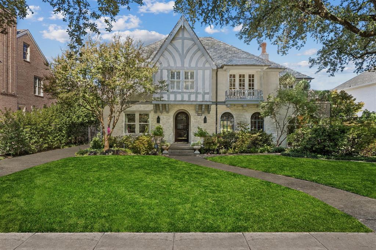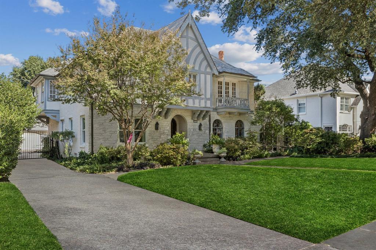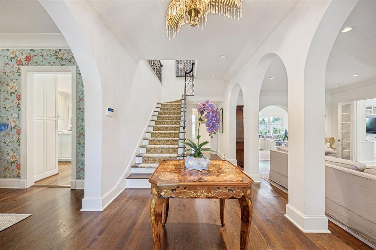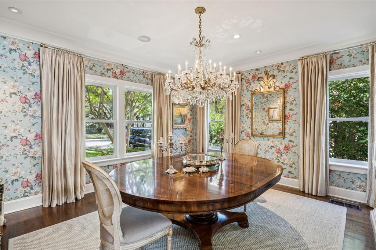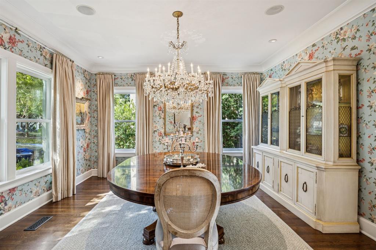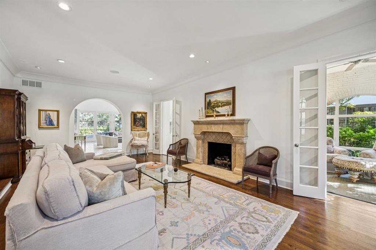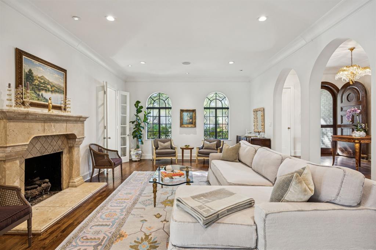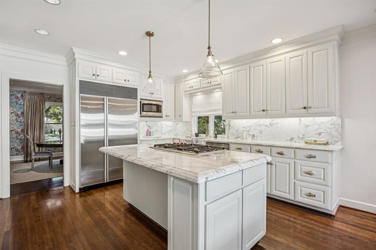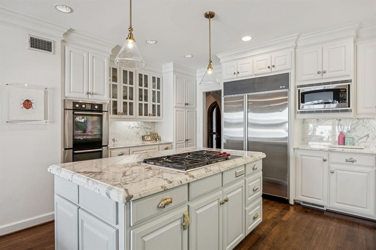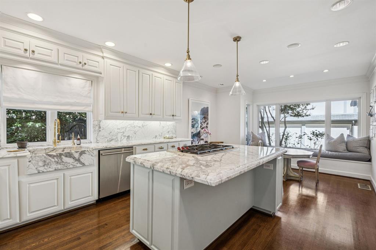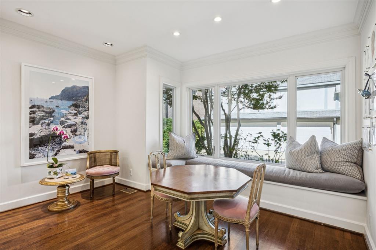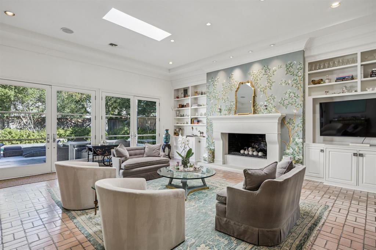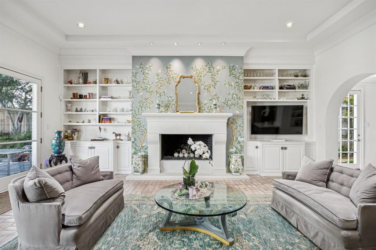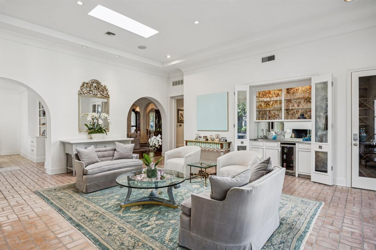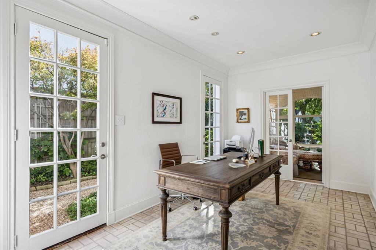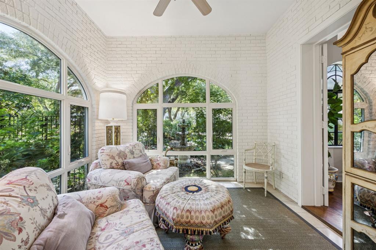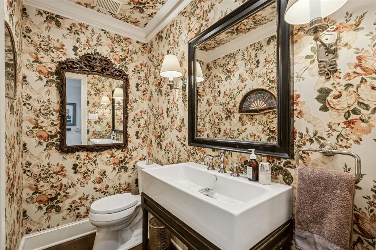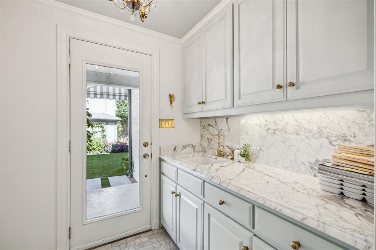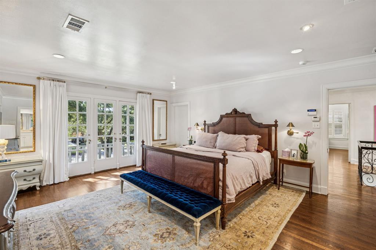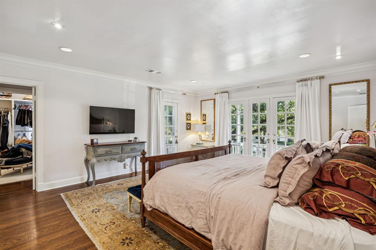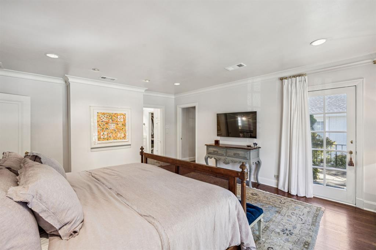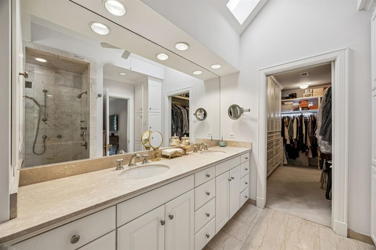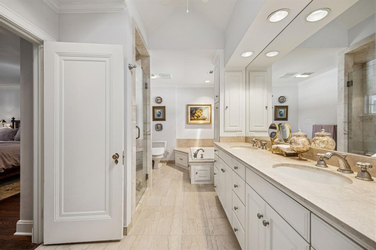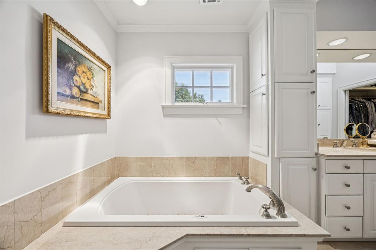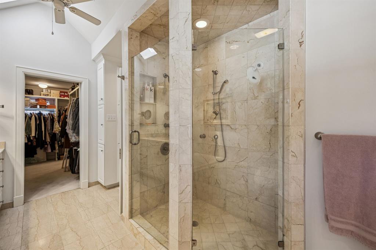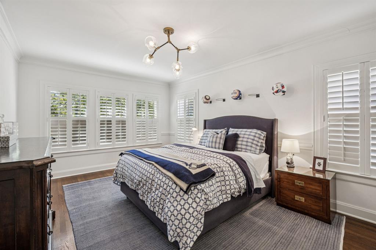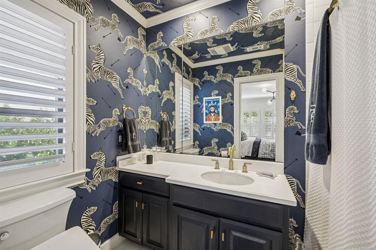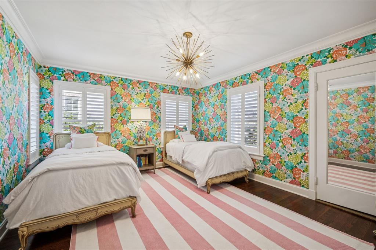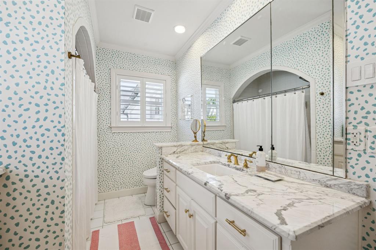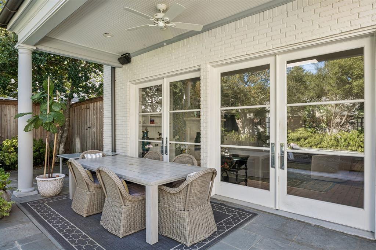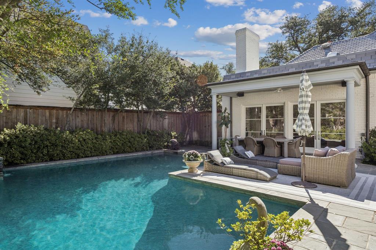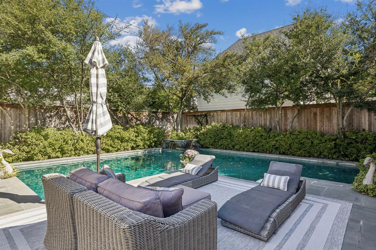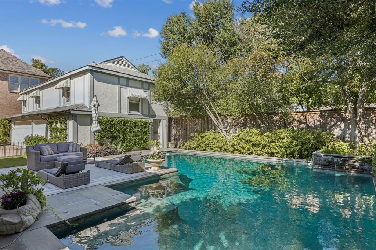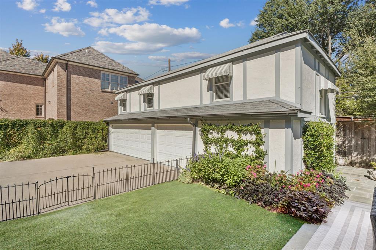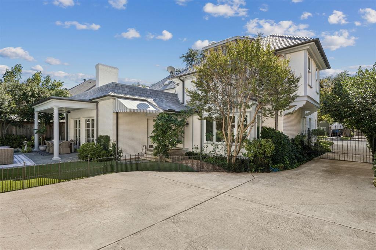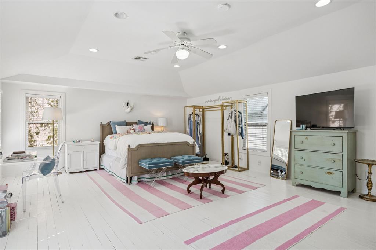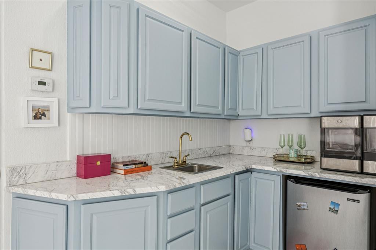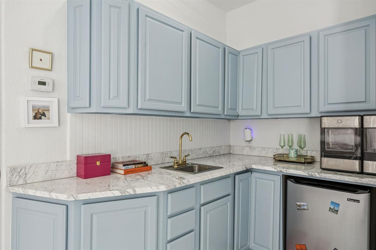4316 Beverly Drive, Highland Park, Texas
$4,950,000
LOADING ..
Set on one of Highland Park’s most beloved streets, this 1928 Tudor blends historic character with modern luxury. Behind its classic brick façade and beneath a canopy of stately trees, the home offers a perfect balance of old-world charm and contemporary updates. The beautifully remodeled interior features four spacious bedrooms, a light-filled sunroom, and gracious living areas highlighted by original architectural details. The large, open family room offers an inviting fireplace and double doors that open to the pool and patio—perfect for effortless indoor-outdoor living and entertaining. The brightly updated kitchen is outfiitted with marble sink, countertops and top of the line stainless appliances. Upstairs, the primary suite is oversized with a sitting area that opens to a balcony nestled among the treetops. Outdoors, enjoy resort-style living with a sparkling pool, lush mature landscaping, and multiple entertaining spaces. A large guesthouse provides ideal accommodations for visitors or flexible use as a home office or studio. Completing the property are a rare three-car garage and thoughtfully designed grounds that ensure both privacy and elegance. This is a rare opportunity to own a piece of Highland Park history—where timeless design meets modern comfort.
School District: Highland Park ISD
Dallas MLS #: 21102402
Representing the Seller: Listing Agent Brandi Bragg; Listing Office: Allie Beth Allman & Assoc.
Representing the Buyer: Contact realtor Douglas Newby of Douglas Newby & Associates if you would like to see this property. Call: 214.522.1000 — Text: 214.505.9999
Property Overview
- Listing Price: $4,950,000
- MLS ID: 21102402
- Status: For Sale
- Days on Market: 112
- Updated: 2/18/2026
- Previous Status: For Sale
- MLS Start Date: 11/3/2025
Property History
- Current Listing: $4,950,000
- Original Listing: $5,295,000
Interior
- Number of Rooms: 4
- Full Baths: 3
- Half Baths: 1
- Interior Features:
Built-in Wine Cooler
Cable TV Available
Chandelier
Decorative Lighting
Double Vanity
Eat-in Kitchen
Flat Screen Wiring
High Speed Internet Available
Kitchen Island
Open Floorplan
Pantry
Walk-In Closet(s)
Wet Bar
- Appliances:
Irrigation Equipment
- Flooring:
Brick
Hardwood
Parking
- Parking Features:
Driveway
Electric Gate
Garage Door Opener
Location
- County: Dallas
- Directions: Use GPS
Community
- Home Owners Association: None
School Information
- School District: Highland Park ISD
- Elementary School: Bradfield
- Middle School: Highland Park
- High School: Highland Park
Heating & Cooling
- Heating/Cooling:
Electric
Utilities
- Utility Description:
City Sewer
City Water
Electricity Connected
Individual Gas Meter
Individual Water Meter
Sidewalk
Lot Features
- Lot Size (Acres): 0.27
- Lot Size (Sqft.): 11,586.96
- Lot Description:
Interior Lot
Sprinkler System
- Fencing (Description):
Wood
Financial Considerations
- Price per Sqft.: $1,181
- Price per Acre: $18,609,023
- For Sale/Rent/Lease: For Sale
Disclosures & Reports
- Legal Description: HIGHLAND PARK BLK 134 LOT 19 & 5'LOT 20
- APN: 60084501340190000
- Block: 134
If You Have Been Referred or Would Like to Make an Introduction, Please Contact Me and I Will Reply Personally
Douglas Newby represents clients with Dallas estate homes, architect designed homes and modern homes. Call: 214.522.1000 — Text: 214.505.9999
Listing provided courtesy of North Texas Real Estate Information Systems (NTREIS)
We do not independently verify the currency, completeness, accuracy or authenticity of the data contained herein. The data may be subject to transcription and transmission errors. Accordingly, the data is provided on an ‘as is, as available’ basis only.


