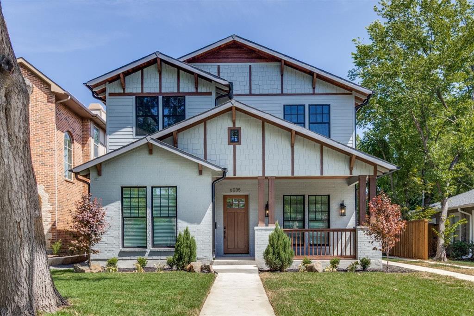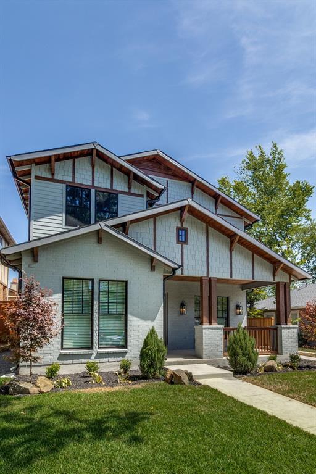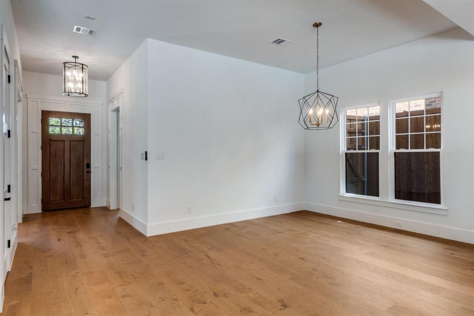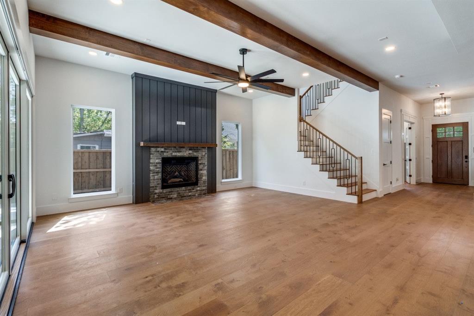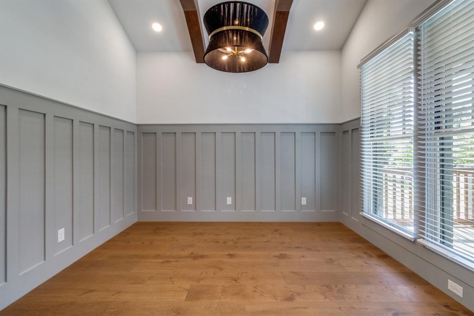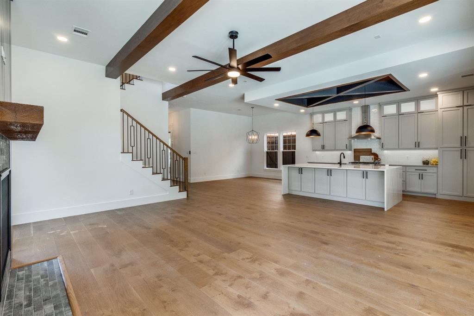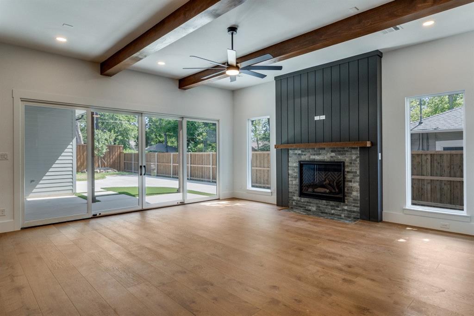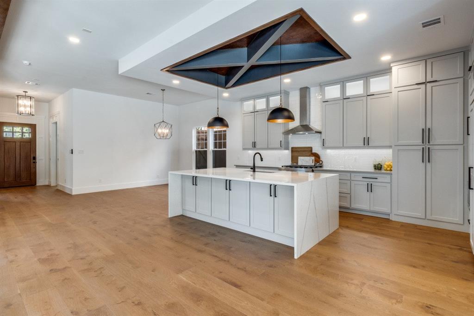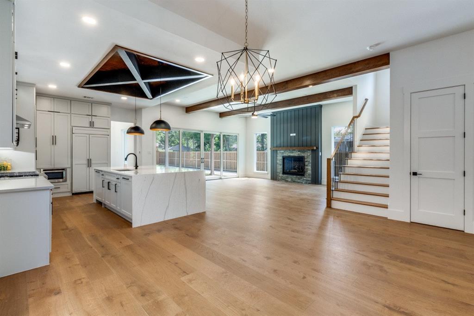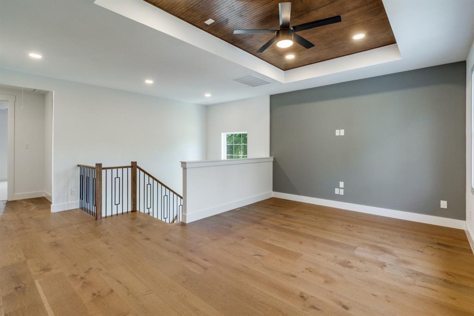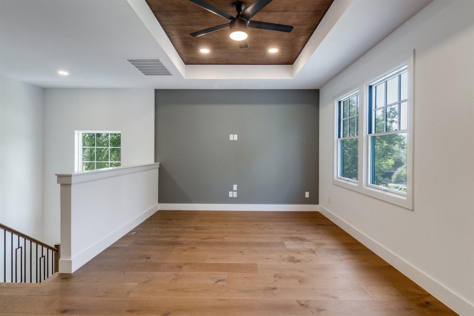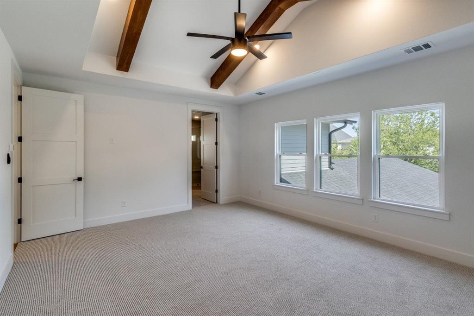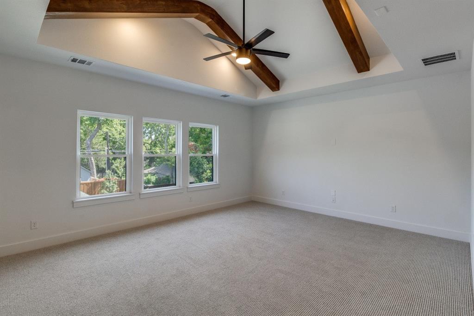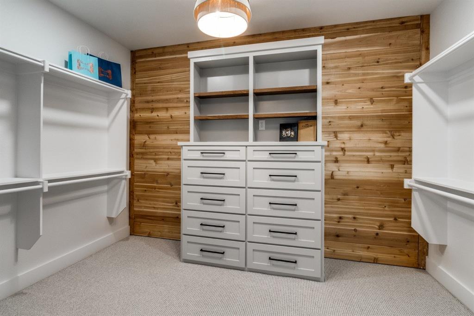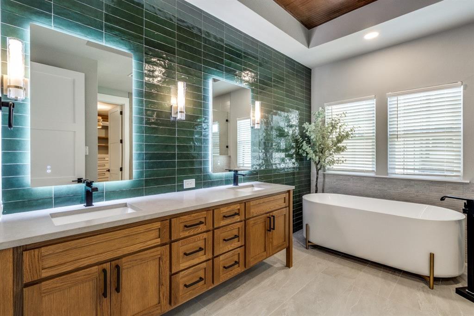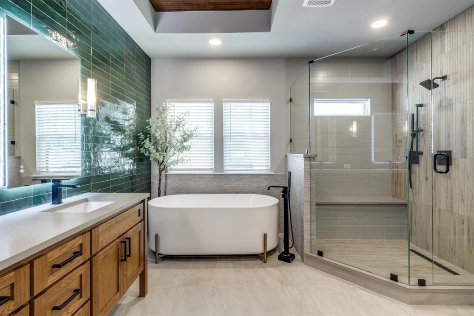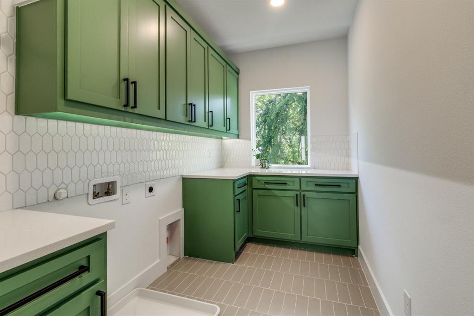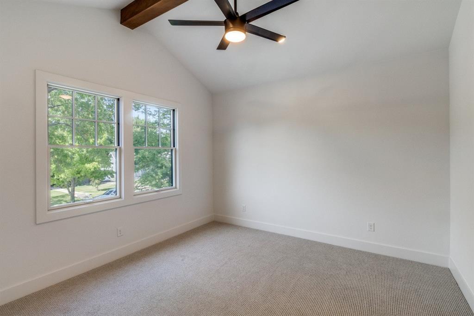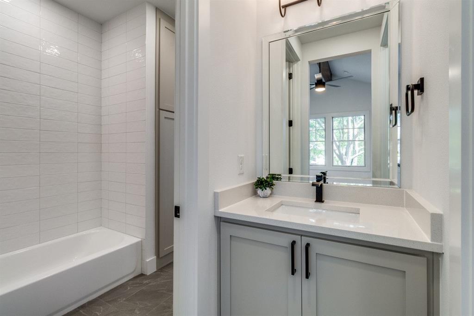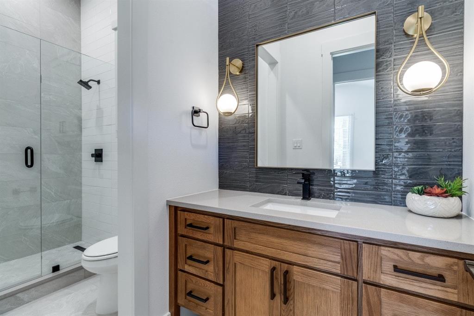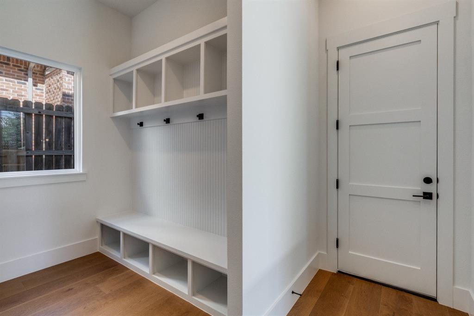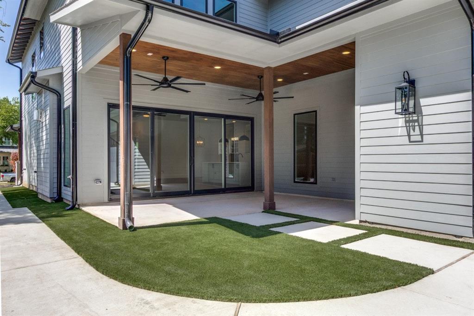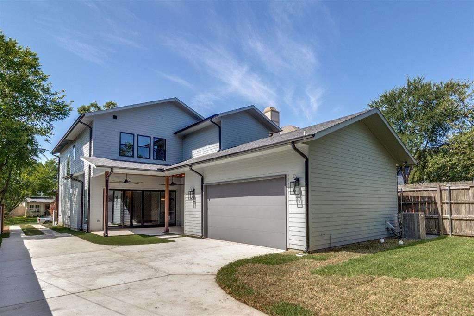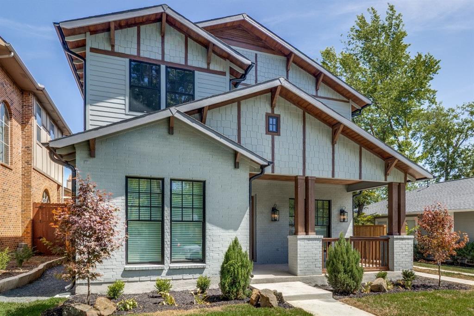6035 Velasco Avenue, Dallas, Texas
$1,499,995 (Last Listing Price)
LOADING ..
Welcome home to this newly completed residence in the historic Belmont subdivision of Dallas. New construction meets early 1900s charm as this home seamlessly blends the craftsman-style architecture, known for its emphasis on natural materials and handcrafted details, with present-day design conveniences, modern technology and sustainable materials. A spacious covered front porch invites you to enter an open, light-filled floorplan that’s perfect for entertaining yet cozy enough for family nights in. The gourmet kitchen opens to the heart of the house: a warm family room and fireplace with 16-foot double sliding doors that lead out to a large covered patio, ideal for outdoor living and entertaining. A mudroom off the kitchen leads to an oversized two-car garage. Upstairs, the expansive primary suite boasts a cedar accent wall, an oversized walk-in closet, and convenient access to a large laundry room. Two additional bedrooms up share a large Jack-and-Jill style bathroom. Downstairs also features a private office, and a guest bedroom with ensuite bath. Design highlights throughout the home include 12-foot vaulted ceilings, exposed beams, tankless water heaters, sparkling Pella windows, spray foam insulation, designer tile, premium quartzite countertops—all adding efficiency and luxury to this thoughtfully-built, timeless home in the heart of Dallas’ desirable historic district. Convenient commute to medical district, downtown, and a short stroll to Tietze Park.
School District: Dallas ISD
Dallas MLS #: 21102386
Representing the Seller: Listing Agent Sarah Thomas; Listing Office: NB Elite Realty
For further information on this home and the Dallas real estate market, contact real estate broker Douglas Newby. 214.522.1000
Property Overview
- Listing Price: $1,499,995
- MLS ID: 21102386
- Status: Sold
- Days on Market: 109
- Updated: 12/18/2025
- Previous Status: For Sale
- MLS Start Date: 11/3/2025
Property History
- Current Listing: $1,499,995
- Original Listing: $1,525,000
Interior
- Number of Rooms: 4
- Full Baths: 4
- Half Baths: 0
- Interior Features:
Built-in Features
Decorative Lighting
Double Vanity
Dry Bar
Eat-in Kitchen
High Speed Internet Available
Kitchen Island
Open Floorplan
Vaulted Ceiling(s)
Wainscoting
Walk-In Closet(s)
- Flooring:
Carpet
Tile
Wood
Parking
- Parking Features:
Garage Door Opener
Garage Double Door
Location
- County: Dallas
- Directions: See GPS
Community
- Home Owners Association: None
School Information
- School District: Dallas ISD
- Elementary School: Geneva Heights
- Middle School: Long
- High School: Woodrow Wilson
Heating & Cooling
Utilities
- Utility Description:
City Sewer
City Water
Lot Features
- Lot Size (Acres): 0.18
- Lot Size (Sqft.): 7,927.92
- Lot Dimensions: 51 x 162
- Lot Description:
Sprinkler System
- Fencing (Description):
Wood
Financial Considerations
- Price per Sqft.: $474
- Price per Acre: $8,241,731
- For Sale/Rent/Lease: For Sale
Disclosures & Reports
- Legal Description: BELMONT SUBURBAN BLK 4/1894 LT 16 INR20240003
- APN: 00000184048000000
- Block: 41894
If You Have Been Referred or Would Like to Make an Introduction, Please Contact Me and I Will Reply Personally
Douglas Newby represents clients with Dallas estate homes, architect designed homes and modern homes. Call: 214.522.1000 — Text: 214.505.9999
Listing provided courtesy of North Texas Real Estate Information Systems (NTREIS)
We do not independently verify the currency, completeness, accuracy or authenticity of the data contained herein. The data may be subject to transcription and transmission errors. Accordingly, the data is provided on an ‘as is, as available’ basis only.


