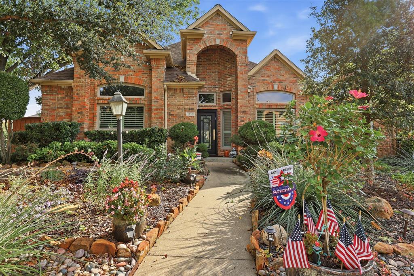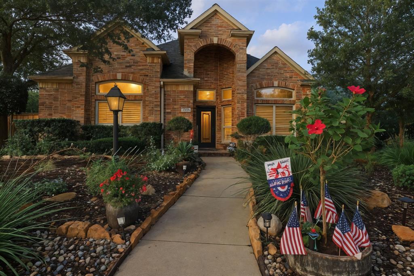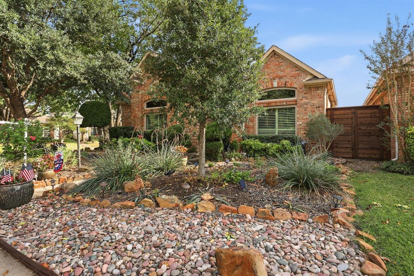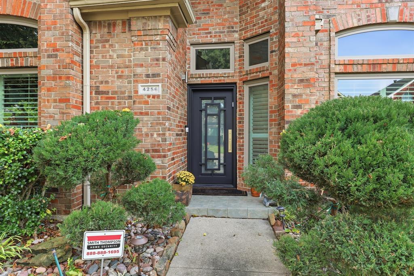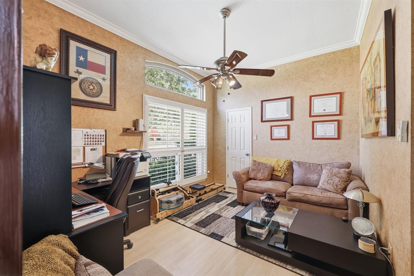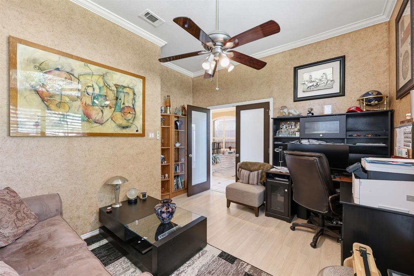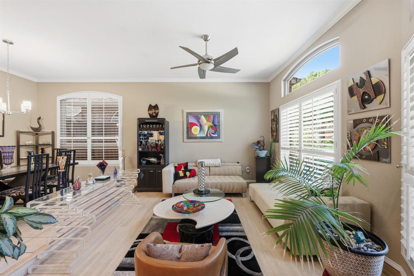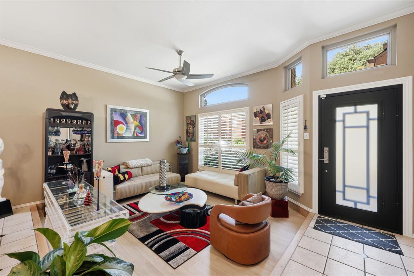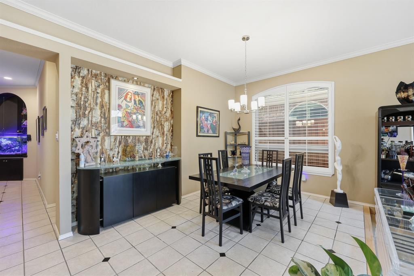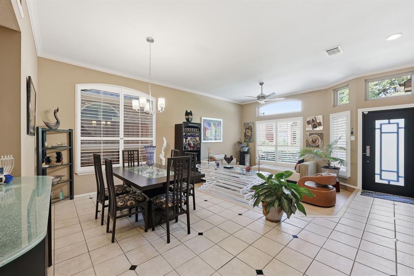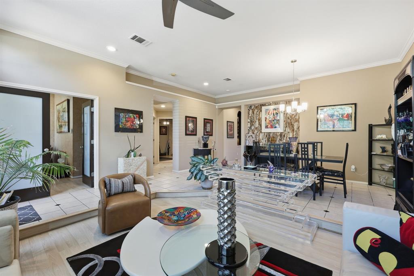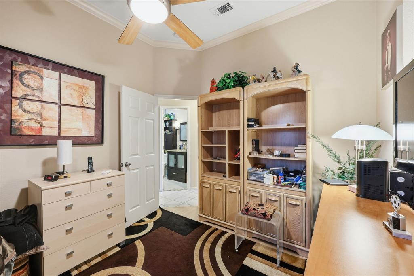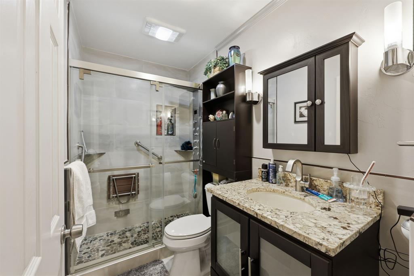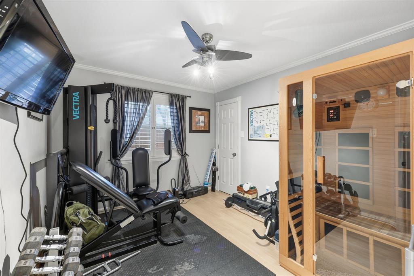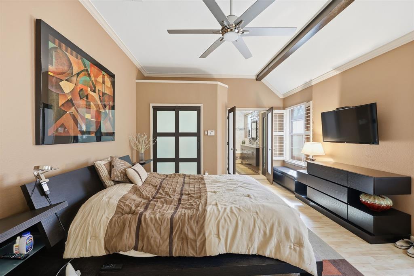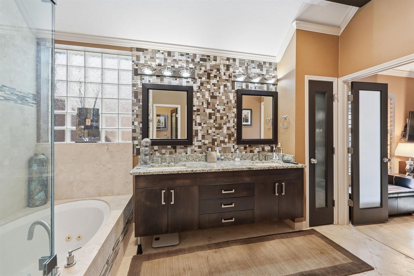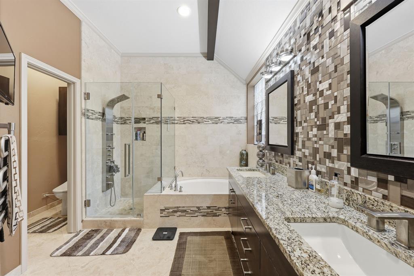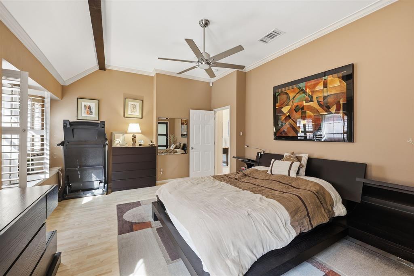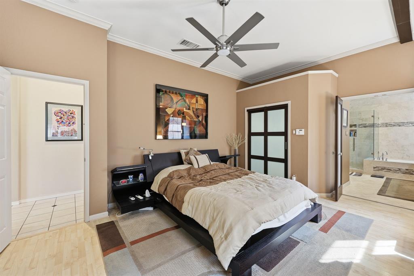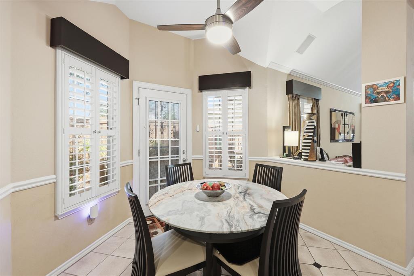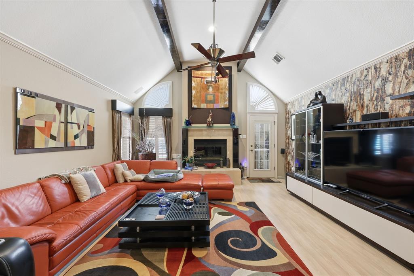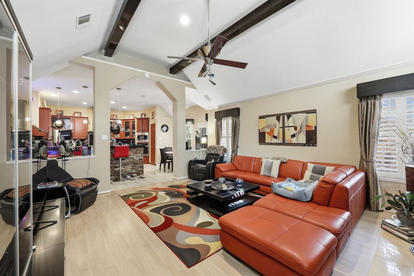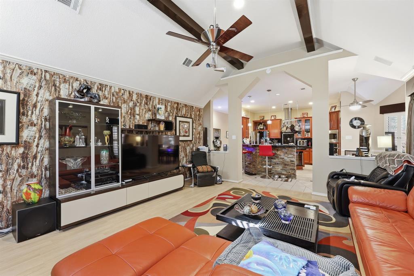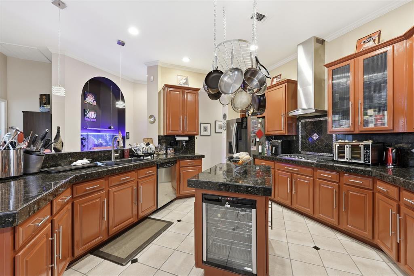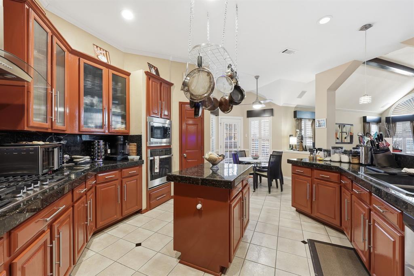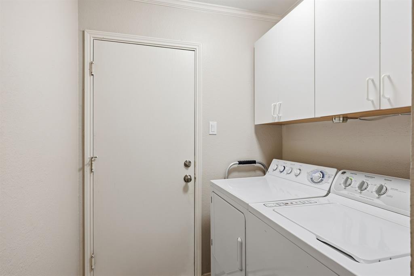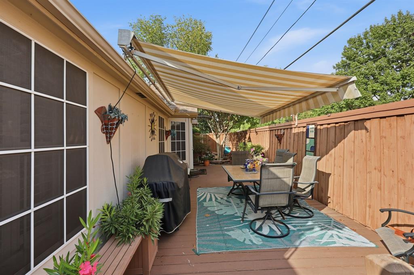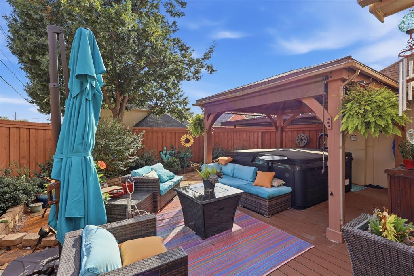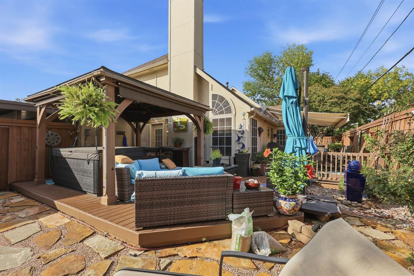4256 Peppermill Lane, Dallas, Texas
$558,000
LOADING ..
This beautifully updated home features a highly desirable three-bedroom floor plan with two living areas, two dining spaces, and a dedicated study that can also serve as a fourth bedroom. The home offers extensive remodeling throughout, including custom wallpaper imported from Italy and other carefully curated design details. The spacious island kitchen includes a large breakfast bar and opens seamlessly to the family room, creating an ideal setting for both daily living and entertaining. The primary suite is privately located and includes a well-appointed bath designed with a spa-like feel. Exterior highlights include low-maintenance landscaping, sprinkler system, and upgraded Anderson windows in the front and dining room, as well as a beautiful back and side yard perfect for entertaining. Additional features include wooden blinds, a security system, LED lights throughout the home, as well as the front. Also, a variety of high-end improvements throughout the home. This property offers a blend of comfort, function, and style in a layout that is both practical and inviting. Coveted Plano ISD! A must-see opportunity.
School District: Plano ISD
Dallas MLS #: 21099333
Representing the Seller: Listing Agent Elisha Holmes; Listing Office: Epique Realty LLC
Representing the Buyer: Contact realtor Douglas Newby of Douglas Newby & Associates if you would like to see this property. Call: 214.522.1000 — Text: 214.505.9999
Property Overview
- Listing Price: $558,000
- MLS ID: 21099333
- Status: For Sale
- Days on Market: 3
- Updated: 10/31/2025
- Previous Status: For Sale
- MLS Start Date: 10/30/2025
Property History
- Current Listing: $558,000
Interior
- Number of Rooms: 3
- Full Baths: 2
- Half Baths: 0
- Interior Features:
Built-in Features
Chandelier
Decorative Lighting
Double Vanity
Eat-in Kitchen
Granite Counters
High Speed Internet Available
Kitchen Island
Pantry
Walk-In Closet(s)
- Flooring:
Ceramic Tile
Other
Travertine Stone
Parking
- Parking Features:
Additional Parking
Alley Access
Attached Carport
Covered
Electric Gate
Garage Door Opener
Garage Faces Rear
Gated
Location
- County: Collin
- Directions: 35E South, Exit 445, right on Midway Rd, left on Windhaven Ln, right on Voss Rd, right on Peppermill Ln, property is on your left.
Community
- Home Owners Association: None
School Information
- School District: Plano ISD
- Elementary School: Mitchell
- Middle School: Frankford
- High School: Shepton
Heating & Cooling
- Heating/Cooling:
Fireplace(s)
Natural Gas
Utilities
- Utility Description:
City Sewer
City Water
Sidewalk
Lot Features
- Lot Size (Acres): 0
- Lot Size (Sqft.): 54
- Lot Dimensions: 120
- Lot Description:
Corner Lot
Few Trees
Landscaped
Sprinkler System
Subdivision
- Fencing (Description):
Back Yard
Gate
Privacy
Wood
Financial Considerations
- Price per Sqft.: $240
- Price per Acre: $0
- For Sale/Rent/Lease: For Sale/Lease
Disclosures & Reports
- Legal Description: HIGHLANDS PARKWAY (CDA), BL, 12/8740, LOT 9C
- APN: R1532012009C1
- Block: BLK12/8740
If You Have Been Referred or Would Like to Make an Introduction, Please Contact Me and I Will Reply Personally
Douglas Newby represents clients with Dallas estate homes, architect designed homes and modern homes. Call: 214.522.1000 — Text: 214.505.9999
Listing provided courtesy of North Texas Real Estate Information Systems (NTREIS)
We do not independently verify the currency, completeness, accuracy or authenticity of the data contained herein. The data may be subject to transcription and transmission errors. Accordingly, the data is provided on an ‘as is, as available’ basis only.


