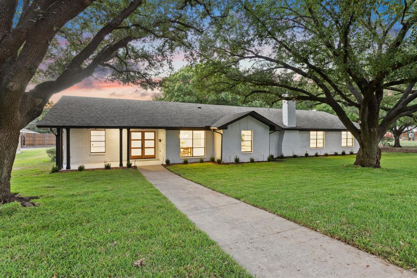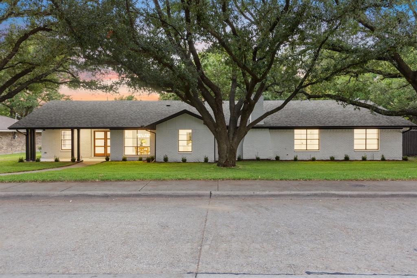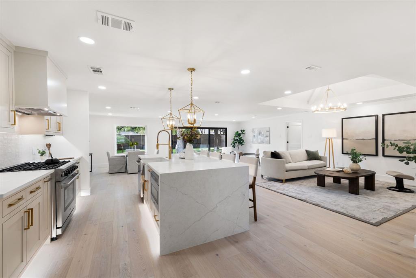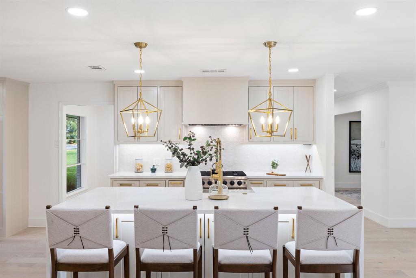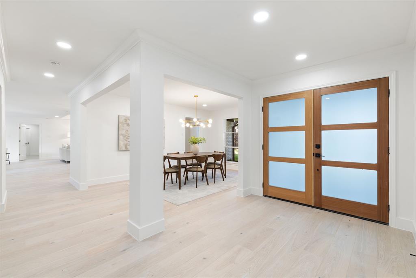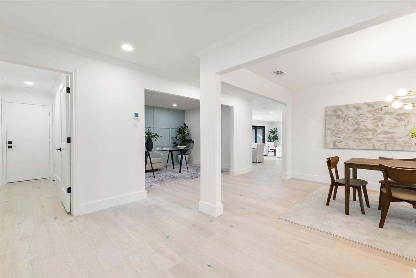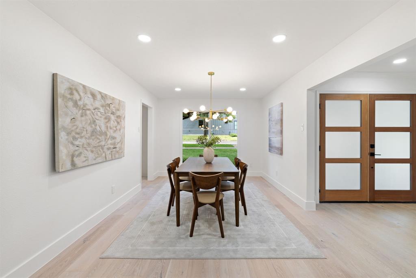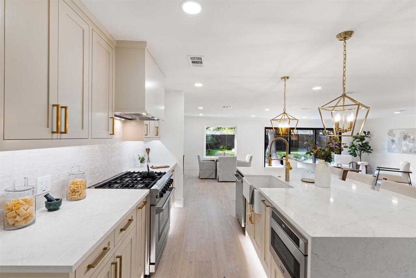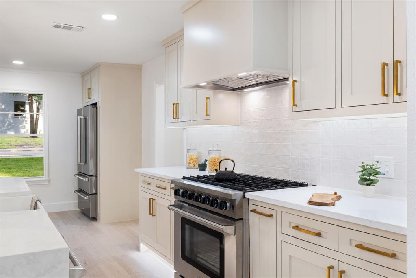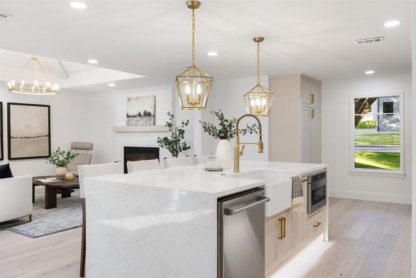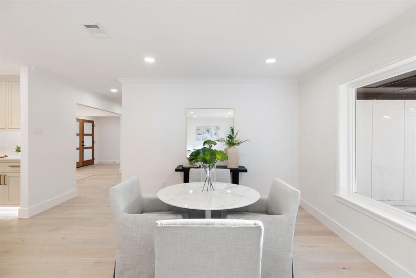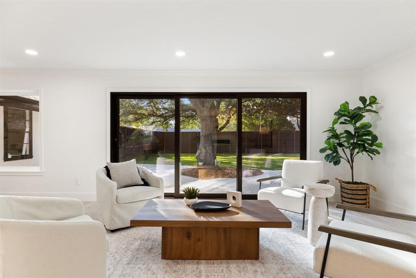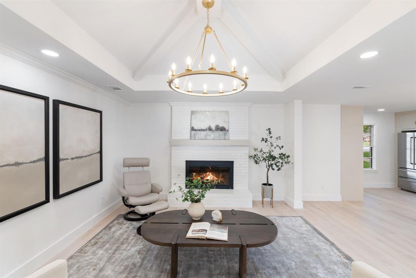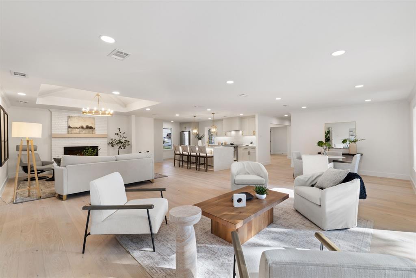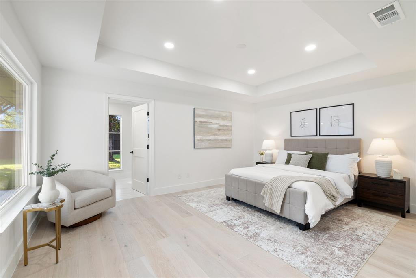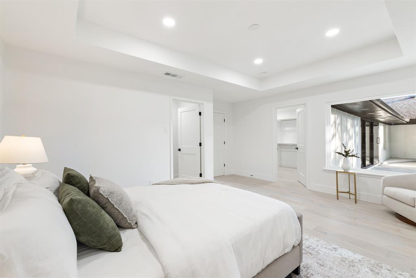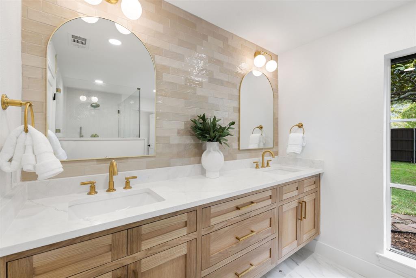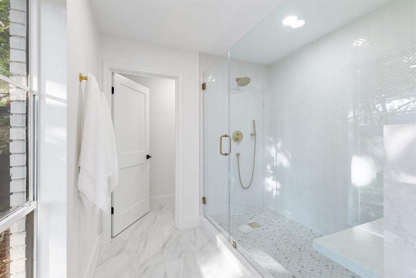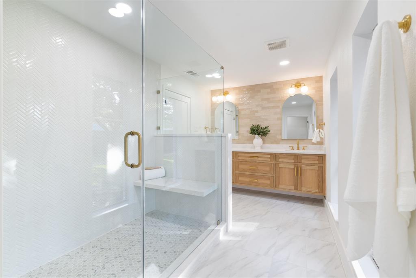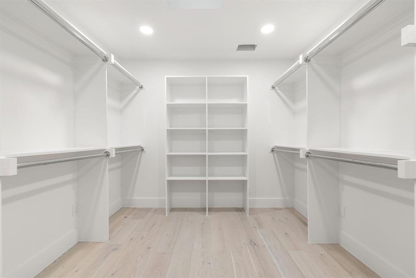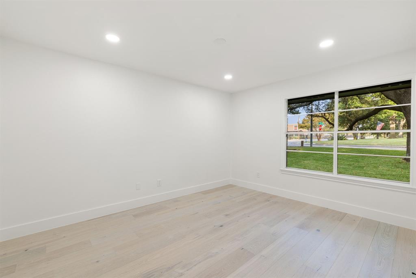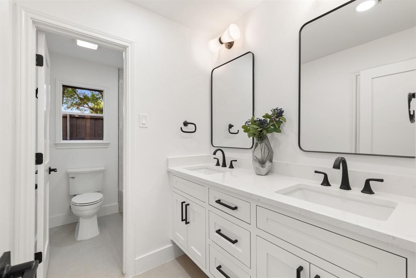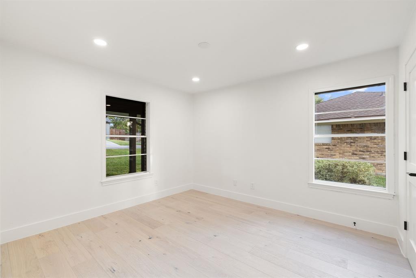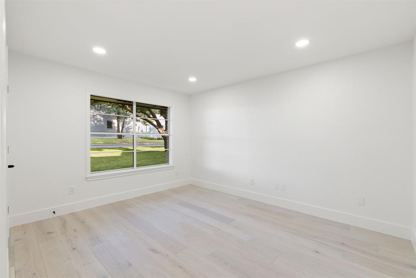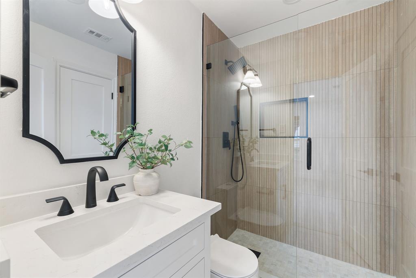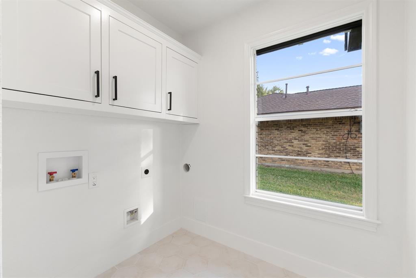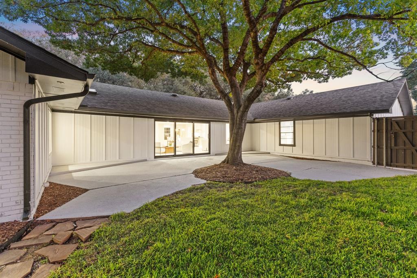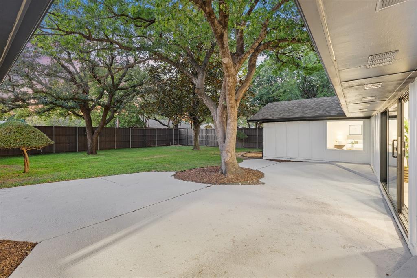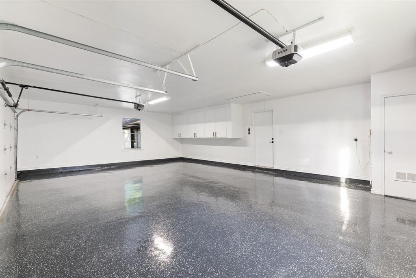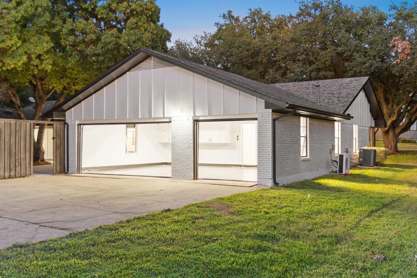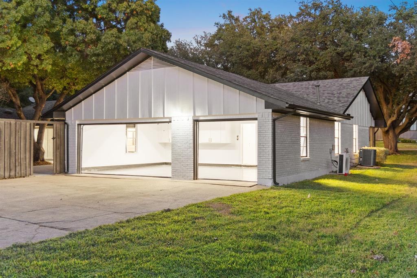12151 Crestline Avenue, Dallas, Texas
$1,375,000
LOADING ..
Welcome to 12151 Crestline — where timeless design meets modern luxury in Dallas’s coveted Private School Corridor. Fully reimagined from top to bottom, this four-bedroom, three-bath home features a bright open layout, multiple living areas, and seamless indoor-outdoor flow through a 12-foot sliding glass door. The chef’s kitchen offers custom cabinetry, a quartz waterfall island, and premium Thor appliances. Wide-plank white oak flooring, Kohler fixtures, and designer lighting elevate every room. The primary suite includes double walk-in closets and a spa-like bath with dual vanities and an oversized shower. Outside, mature live oaks and a spacious patio create an inviting space for entertaining. With a three-car garage, epoxy floors, and a prime location near top private schools, major highways, and upscale dining, this home perfectly blends comfort and sophistication.
School District: Dallas ISD
Dallas MLS #: 21095413
Representing the Seller: Listing Agent Ryan Torabi; Listing Office: Agency Dallas Park Cities, LLC
Representing the Buyer: Contact realtor Douglas Newby of Douglas Newby & Associates if you would like to see this property. Call: 214.522.1000 — Text: 214.505.9999
Property Overview
- Listing Price: $1,375,000
- MLS ID: 21095413
- Status: For Sale
- Days on Market: 78
- Updated: 12/7/2025
- Previous Status: For Sale
- MLS Start Date: 10/24/2025
Property History
- Current Listing: $1,375,000
- Original Listing: $1,399,990
Interior
- Number of Rooms: 4
- Full Baths: 3
- Half Baths: 0
- Interior Features:
Chandelier
Decorative Lighting
Eat-in Kitchen
Flat Screen Wiring
High Speed Internet Available
Kitchen Island
Open Floorplan
Pantry
Vaulted Ceiling(s)
Walk-In Closet(s)
- Flooring:
Tile
Wood
Parking
- Parking Features:
Driveway
Garage
Garage Faces Rear
Location
- County: Dallas
- Directions: GPS Friendly
Community
- Home Owners Association: None
School Information
- School District: Dallas ISD
- Elementary School: Nathan Adams
- Middle School: Walker
- High School: White
Heating & Cooling
- Heating/Cooling:
Central
Fireplace(s)
Natural Gas
Utilities
- Utility Description:
City Sewer
City Water
Electricity Connected
Individual Gas Meter
Individual Water Meter
Lot Features
- Lot Size (Acres): 0.34
- Lot Size (Sqft.): 14,636.16
- Lot Description:
Cleared
Few Trees
Interior Lot
Landscaped
Level
Lrg. Backyard Grass
Financial Considerations
- Price per Sqft.: $447
- Price per Acre: $4,092,262
- For Sale/Rent/Lease: For Sale
Disclosures & Reports
- Legal Description: MIDWAY FOREST REV BLK E/8393 LT 1A VOL 92082/
- APN: 00000808892510000
- Block: E8393
If You Have Been Referred or Would Like to Make an Introduction, Please Contact Me and I Will Reply Personally
Douglas Newby represents clients with Dallas estate homes, architect designed homes and modern homes. Call: 214.522.1000 — Text: 214.505.9999
Listing provided courtesy of North Texas Real Estate Information Systems (NTREIS)
We do not independently verify the currency, completeness, accuracy or authenticity of the data contained herein. The data may be subject to transcription and transmission errors. Accordingly, the data is provided on an ‘as is, as available’ basis only.


