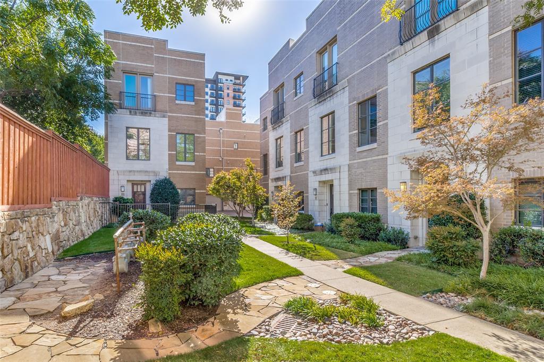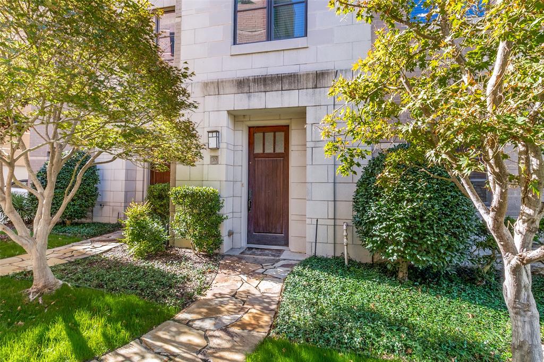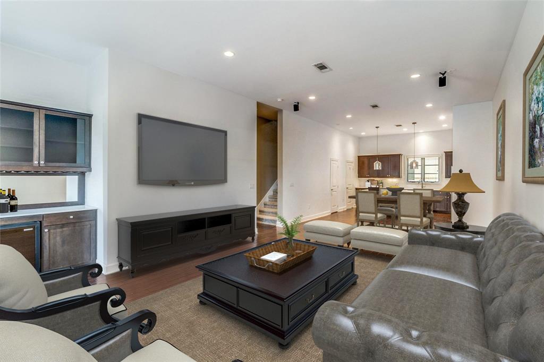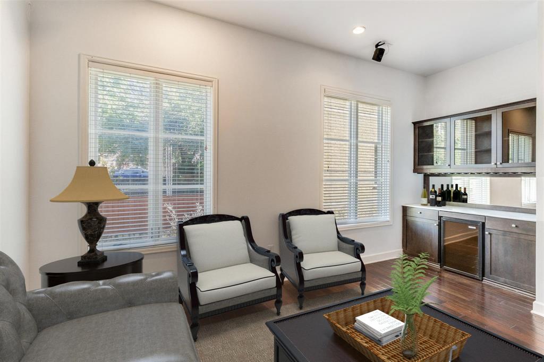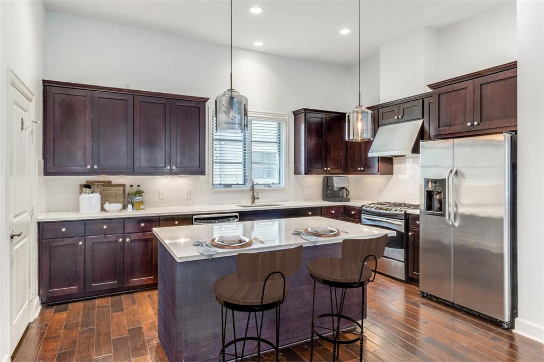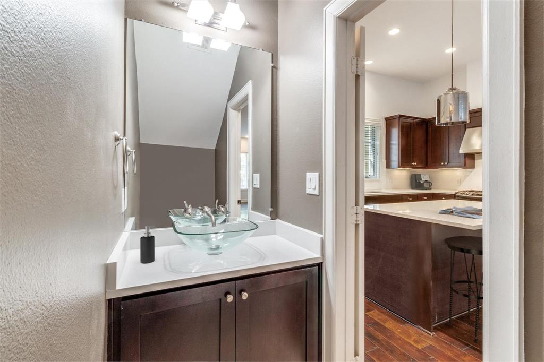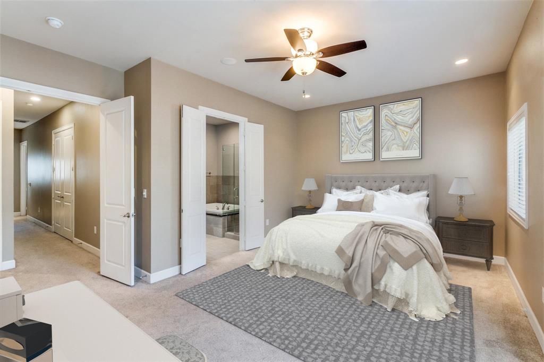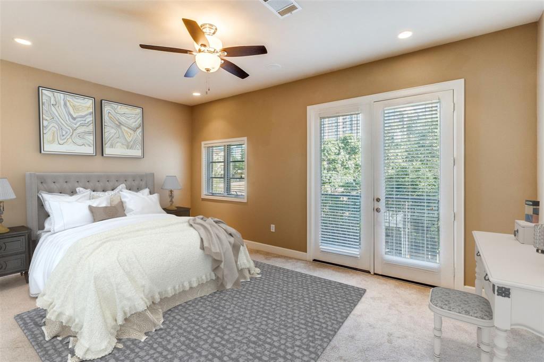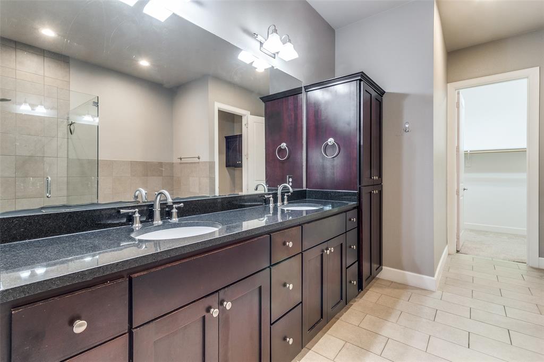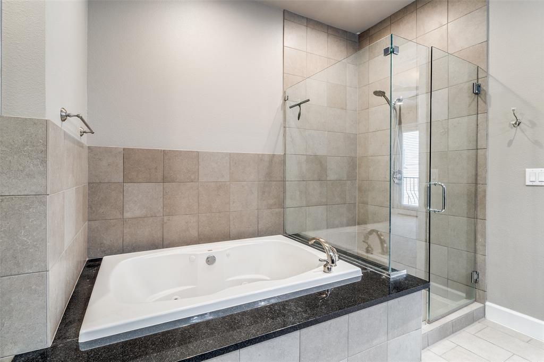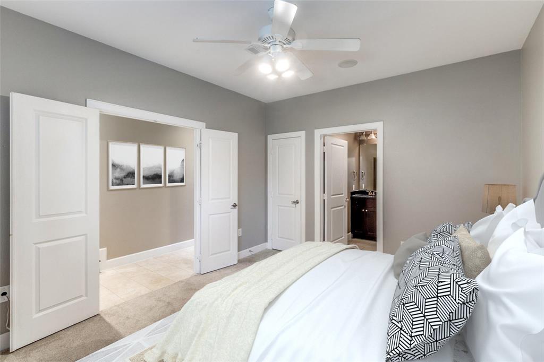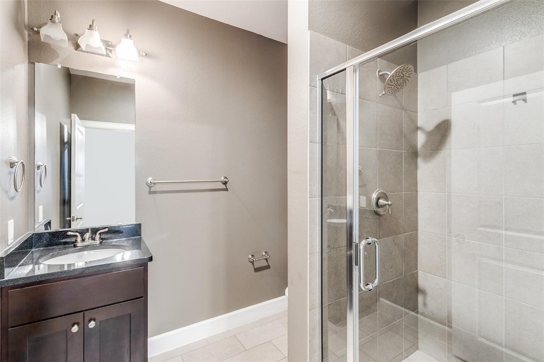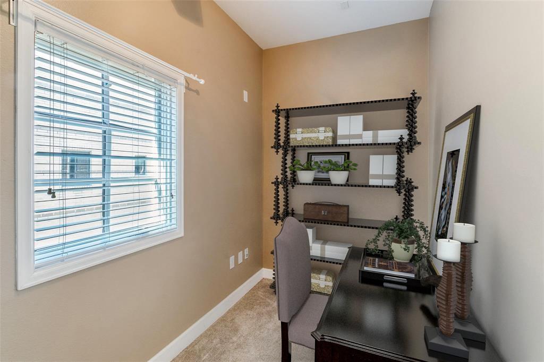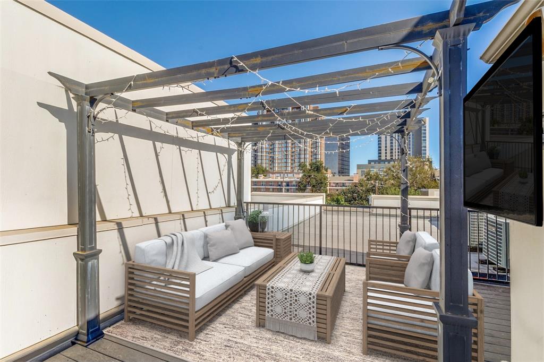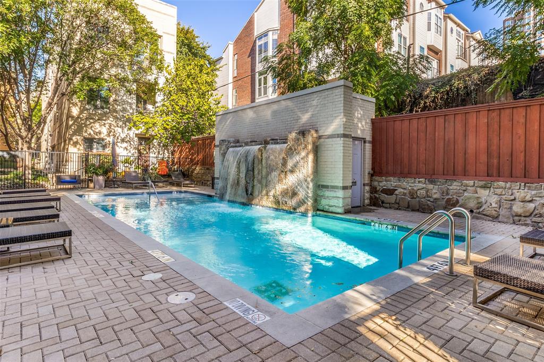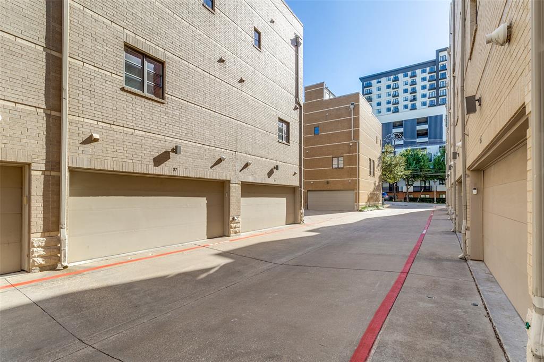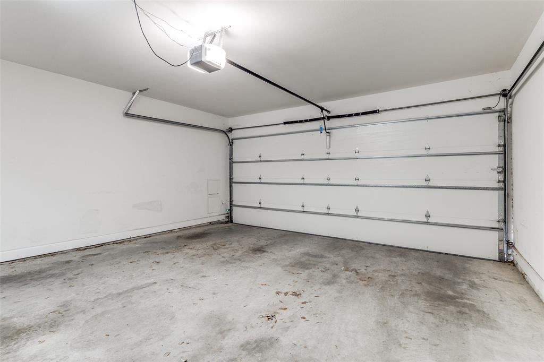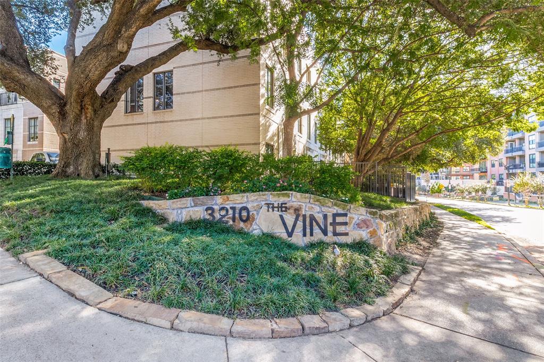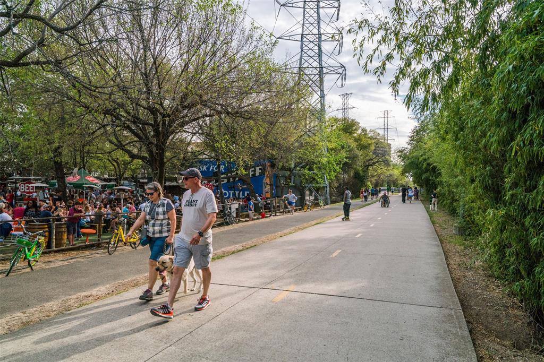3210 Carlisle Street, Dallas, Texas
$765,000
LOADING ..
Forget boxy high-rise condos and endless elevator waits, this is Uptown living reimagined. Enjoy this towering 3-story home with 11-foot soaring ceilings, private rooftop deck, resort-style amenities and over 2300 sqft of beautifully designed space. Built in 2006, this 2bdrm, 3bath residence includes a versatile bonus room, ideal for a home office or creative studio. Rich chocolate cabinetry and quartz countertops throughout set the tone for elevated living. The open-concept layout features hardwood floors and a seamless flow between the kitchen, dining & living area, perfect for entertaining or quiet evenings in. The kitchen is a showstopper with oversized cabinets, large island, matching stainless steel appliances, built-in microwave, gas stove & walk-in pantry. Natural light pours in through windows on every level, creating a bright & welcoming atmosphere. The living area includes a built-in entertainment nook with a wine bar & wine refrigerator, adding a touch of luxury to your everyday. The large primary suite offers a private powder room, Juliet balcony, sitting area & a spa-inspired bathroom featuring dual undermount sinks, oversized mirror, jacuzzi tub, separate glass shower, water closet, and a spacious walk-in closet. A full-sized washer & dryer area is conveniently located on the same floor. The 2nd bedroom features its own private full bath, ideal for guests. At the top, a 16x15 rooftop deck with panoramic city views invites you to enjoy sunsets, starlit evenings and unforgettable gatherings, with room to mount a flat-screen TV and hang string lights, it’s your personal open-air lounge. Additional highlights include an oversized attached 2 car garage & access to a resort-style pool with waterfall, all tucked into a quiet residential enclave, yet surrounded by the energy, elegance & connection that only Uptown can offer. When you buy this home, you’re not just purchasing a property, you’re claiming a lifestyle. View all photo descriptions for more details
School District: Dallas ISD
Dallas MLS #: 21094960
Representing the Seller: Listing Agent Cindy De la Garza; Listing Office: DLG REALTY ADVISORS
Representing the Buyer: Contact realtor Douglas Newby of Douglas Newby & Associates if you would like to see this property. Call: 214.522.1000 — Text: 214.505.9999
Property Overview
- Listing Price: $765,000
- MLS ID: 21094960
- Status: For Sale
- Days on Market: 10
- Updated: 10/29/2025
- Previous Status: For Sale
- MLS Start Date: 10/25/2025
Property History
- Current Listing: $765,000
Interior
- Number of Rooms: 2
- Full Baths: 2
- Half Baths: 1
- Interior Features:
Built-in Features
Cable TV Available
Decorative Lighting
Eat-in Kitchen
Flat Screen Wiring
High Speed Internet Available
Kitchen Island
Open Floorplan
Pantry
Sound System Wiring
Walk-In Closet(s)
Second Primary Bedroom
- Flooring:
Carpet
Ceramic Tile
Hardwood
Other
Parking
- Parking Features:
Additional Parking
Covered
Garage
Garage Door Opener
Garage Faces Rear
Guest
Lighted
Private
Location
- County: Dallas
- Directions: The unit is most accessible from the Bowen Street entrance.
Community
- Home Owners Association: Mandatory
School Information
- School District: Dallas ISD
- Elementary School: Milam
- Middle School: Spence
- High School: North Dallas
Heating & Cooling
- Heating/Cooling:
Central
Electric
Utilities
- Utility Description:
Cable Available
City Water
Community Mailbox
Curbs
Sidewalk
Lot Features
- Lot Size (Acres): 2.57
- Lot Size (Sqft.): 111,862.08
- Lot Description:
Irregular Lot
Landscaped
Many Trees
- Fencing (Description):
Fenced
Metal
Partial
Wood
Financial Considerations
- Price per Sqft.: $332
- Price per Acre: $297,897
- For Sale/Rent/Lease: For Sale
Disclosures & Reports
- Legal Description: VINE CONDOMINIUMS BLK 13/969 LT 1A ACS 2.568
- APN: 00C79970000F00037
- Block: 13/96
If You Have Been Referred or Would Like to Make an Introduction, Please Contact Me and I Will Reply Personally
Douglas Newby represents clients with Dallas estate homes, architect designed homes and modern homes. Call: 214.522.1000 — Text: 214.505.9999
Listing provided courtesy of North Texas Real Estate Information Systems (NTREIS)
We do not independently verify the currency, completeness, accuracy or authenticity of the data contained herein. The data may be subject to transcription and transmission errors. Accordingly, the data is provided on an ‘as is, as available’ basis only.


