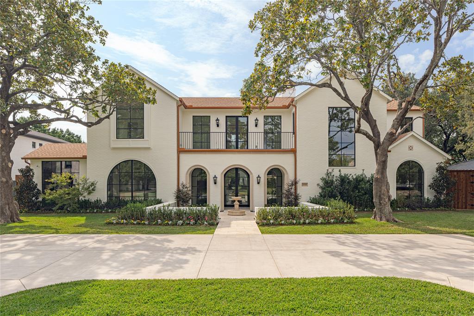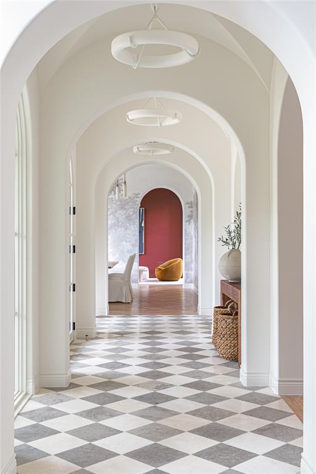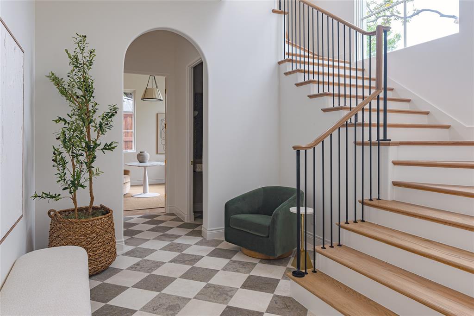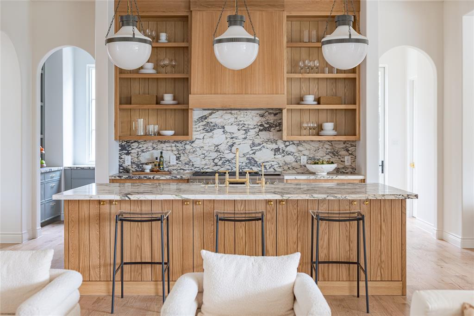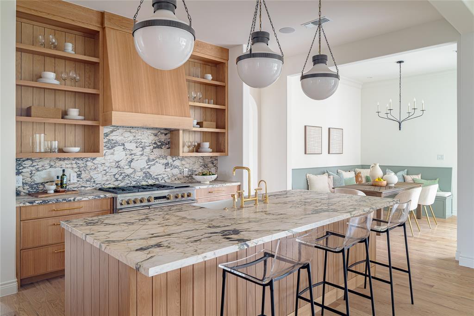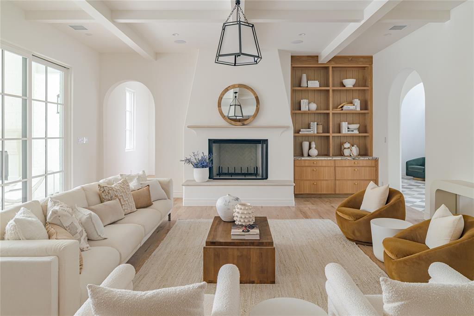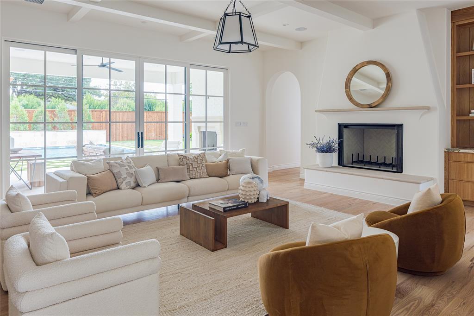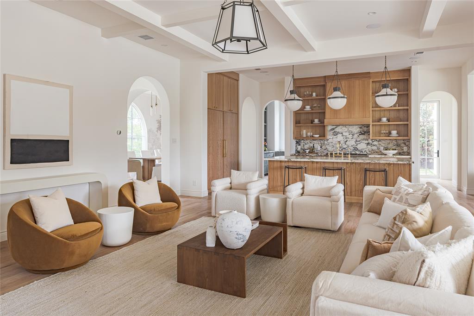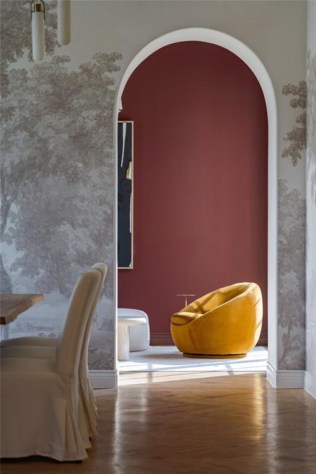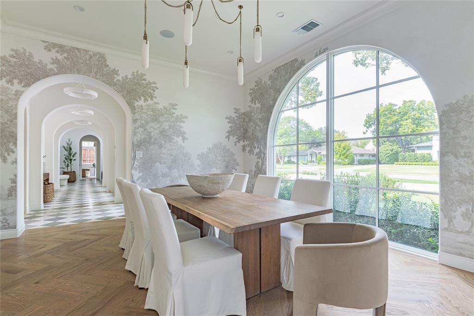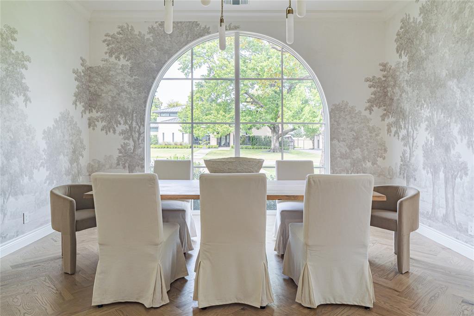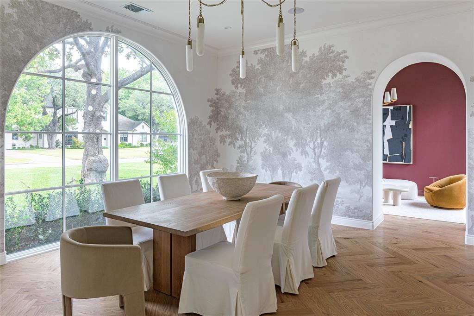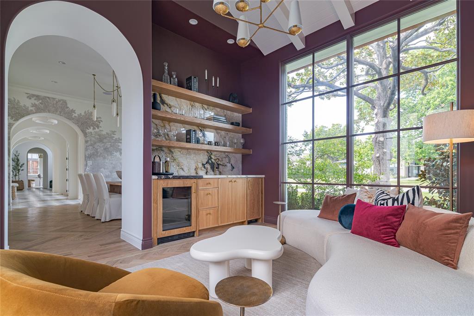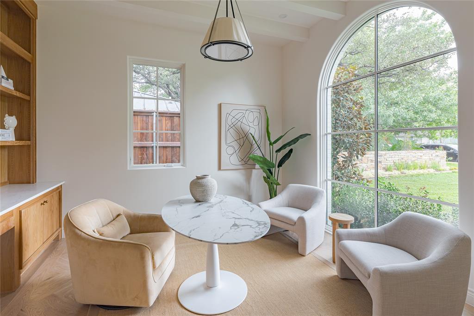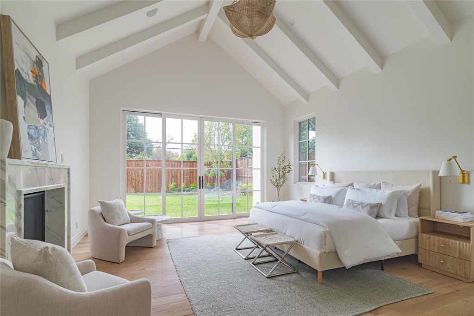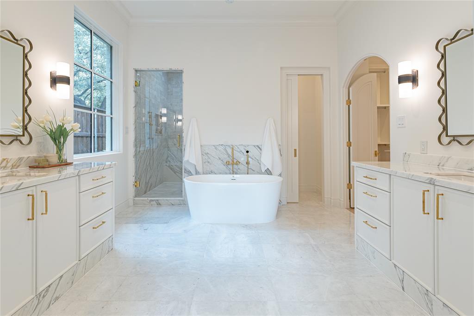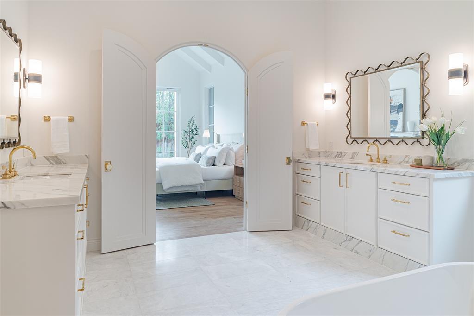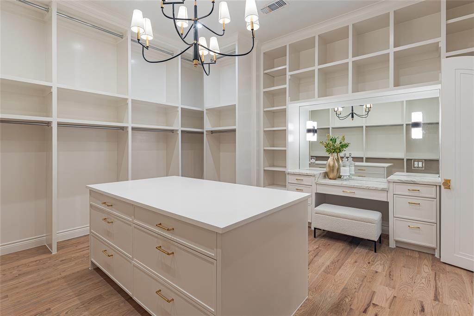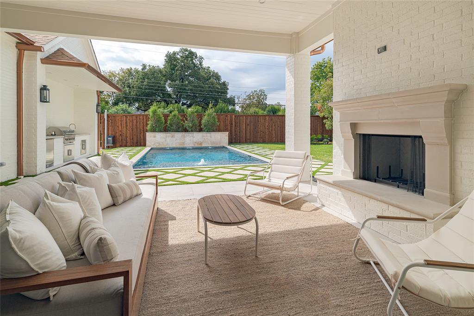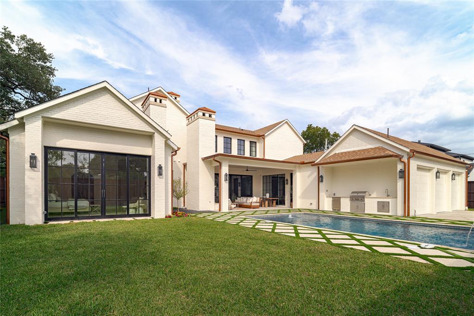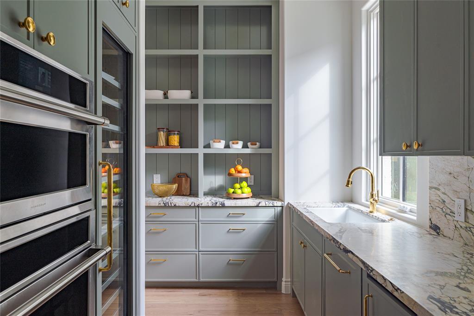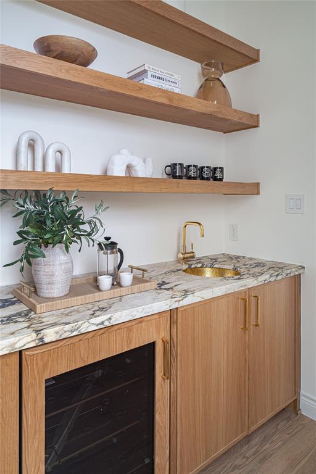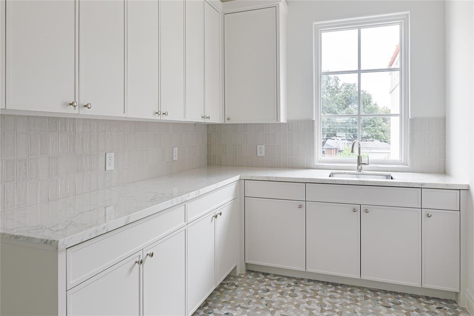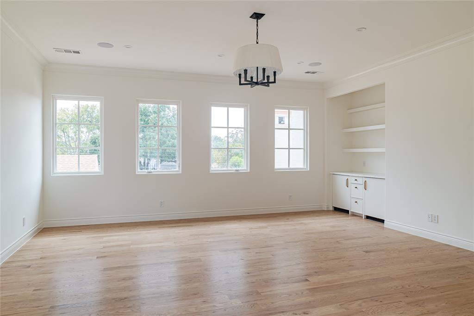5938 Williamstown, Dallas, Texas
$3,695,000 (Last Listing Price)
LOADING ..
Experience refined living at its best in this 5-bedroom, 5.5-bath, 6,117 sf New Construction transitional European residence in the heart of Preston Hollow. Perfectly blending French architecture and Mediterranean warmth, this home captures timeless elegance while delivering a truly modern luxury lifestyle. From the light brick façade and steep rooflines to the arched windows framed in black steel, every element exudes sophistication and balance. A central balcony with wrought-iron detail and lush planter boxes nods to classic European charm, while interiors showcase soaring ceilings, abundant natural light, and an effortless flow between formal and casual spaces. The chef’s kitchen anchors the home with designer finishes and seamless connection to living and dining areas—perfect for entertaining. Outside, a hotel-inspired pool and lounge terrace create a private oasis worthy of a five-star retreat. Located just minutes from St. Mark’s, Hockaday, and ESD, and only a quick drive to Whole Foods, this address defines convenience and prestige. Every detail, from curated exterior materials to the harmony of tradition and innovation, makes 5938 Williamstown a rare find among luxury homes in Dallas—a residence where timeless design meets modern sophistication.
School District: Dallas ISD
Dallas MLS #: 21093692
Representing the Seller: Listing Agent Harrison Polsky; Listing Office: Douglas Elliman Real Estate
For further information on this home and the Dallas real estate market, contact real estate broker Douglas Newby. 214.522.1000
Property Overview
- Listing Price: $3,695,000
- MLS ID: 21093692
- Status: Sold
- Days on Market: 78
- Updated: 12/4/2025
- Previous Status: For Sale
- MLS Start Date: 10/24/2025
Property History
- Current Listing: $3,695,000
Interior
- Number of Rooms: 5
- Full Baths: 5
- Half Baths: 2
- Interior Features:
Built-in Features
Chandelier
Decorative Lighting
Eat-in Kitchen
Flat Screen Wiring
High Speed Internet Available
Kitchen Island
Natural Woodwork
Paneling
Pantry
Walk-In Closet(s)
Wet Bar
- Flooring:
Hardwood
Marble
Stone
Tile
Parking
- Parking Features:
Circular Driveway
Location
- County: Dallas
- Directions: USE GOOGLE MAPS
Community
- Home Owners Association: None
School Information
- School District: Dallas ISD
- Elementary School: Nathan Adams
- Middle School: Walker
- High School: White
Heating & Cooling
- Heating/Cooling:
Central
Natural Gas
Utilities
- Utility Description:
City Sewer
City Water
Lot Features
- Lot Size (Acres): 0.37
- Lot Size (Sqft.): 16,222
- Lot Dimensions: 107x150
- Fencing (Description):
Wood
Financial Considerations
- Price per Sqft.: $604
- Price per Acre: $9,922,127
- For Sale/Rent/Lease: For Sale
Disclosures & Reports
- APN: 00000661147000000
- Block: G6991
If You Have Been Referred or Would Like to Make an Introduction, Please Contact Me and I Will Reply Personally
Douglas Newby represents clients with Dallas estate homes, architect designed homes and modern homes. Call: 214.522.1000 — Text: 214.505.9999
Listing provided courtesy of North Texas Real Estate Information Systems (NTREIS)
We do not independently verify the currency, completeness, accuracy or authenticity of the data contained herein. The data may be subject to transcription and transmission errors. Accordingly, the data is provided on an ‘as is, as available’ basis only.


