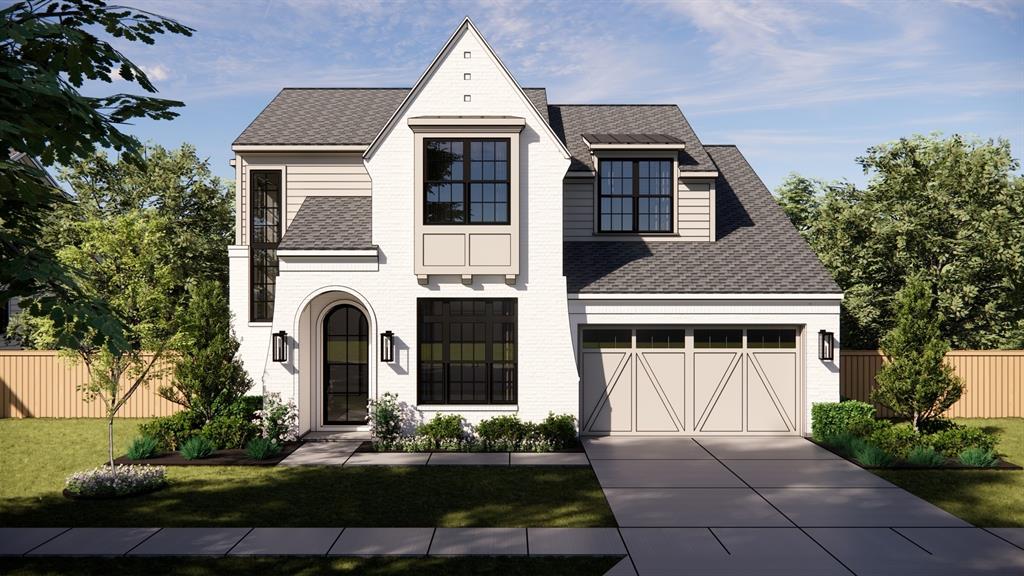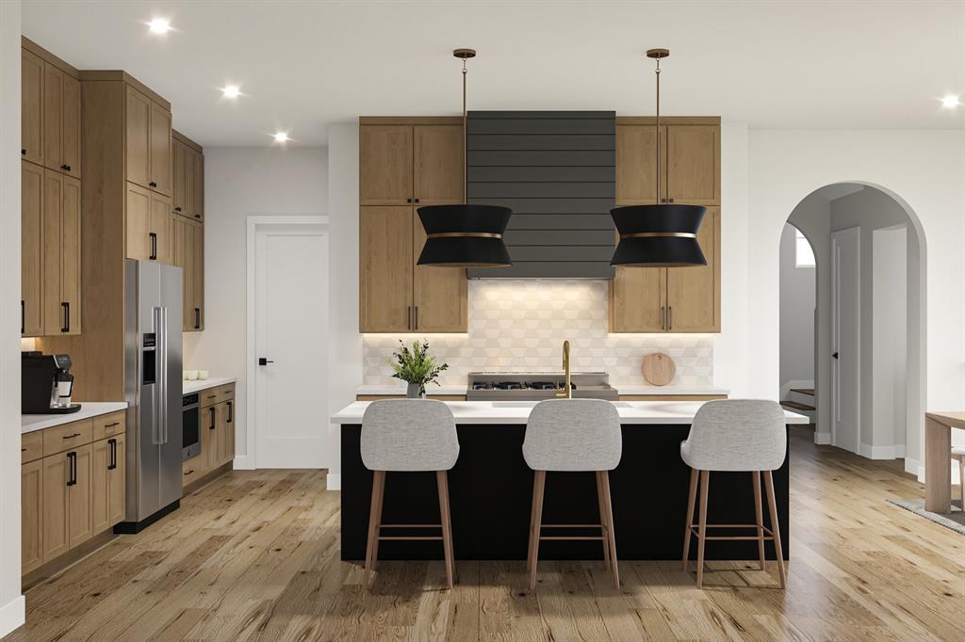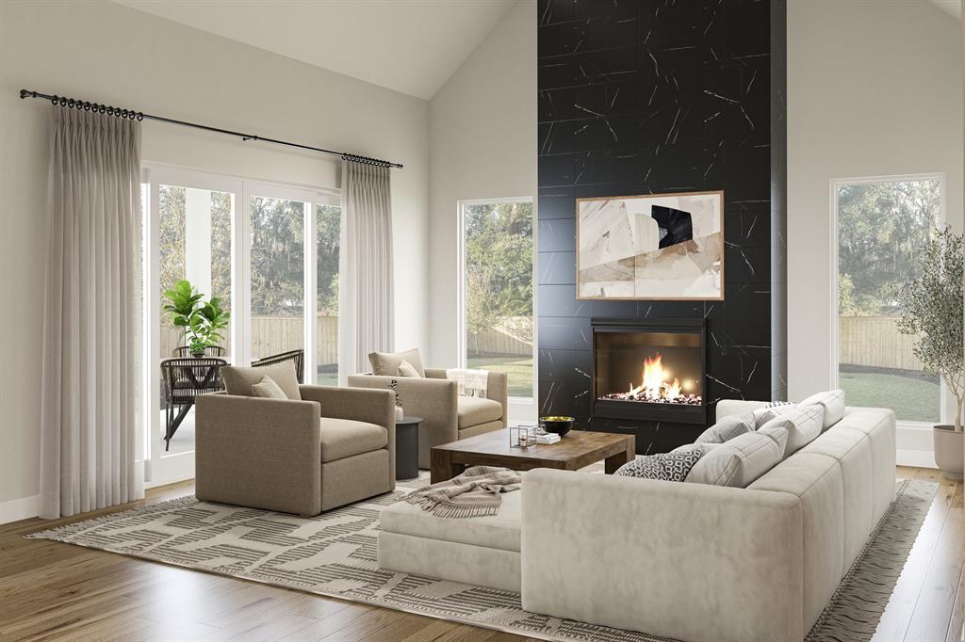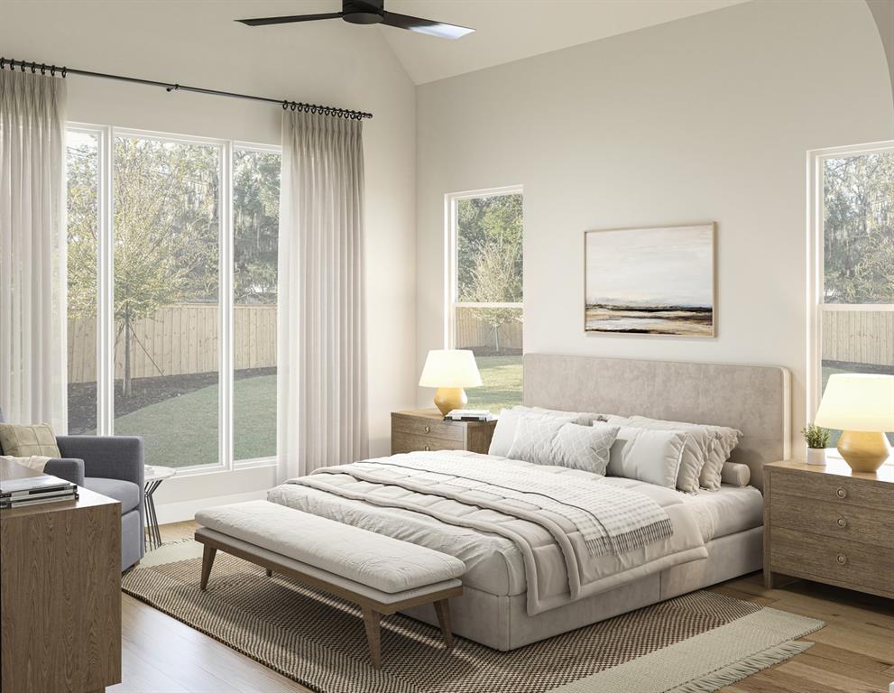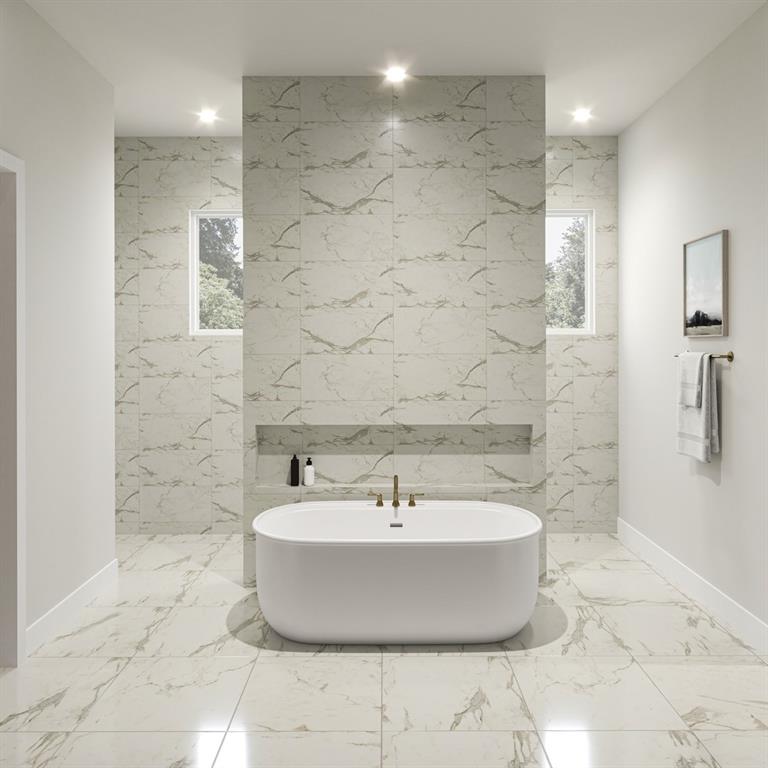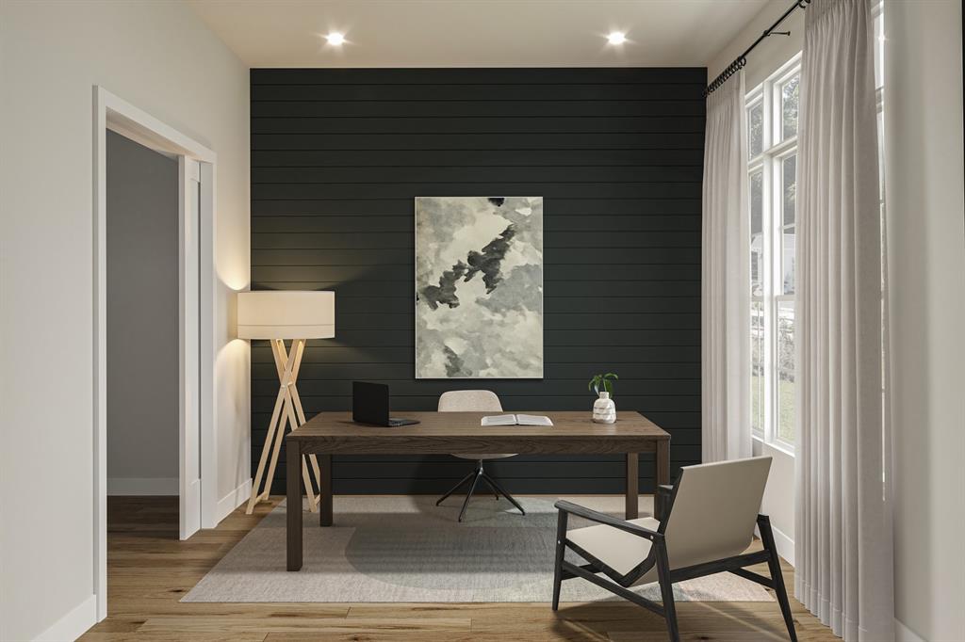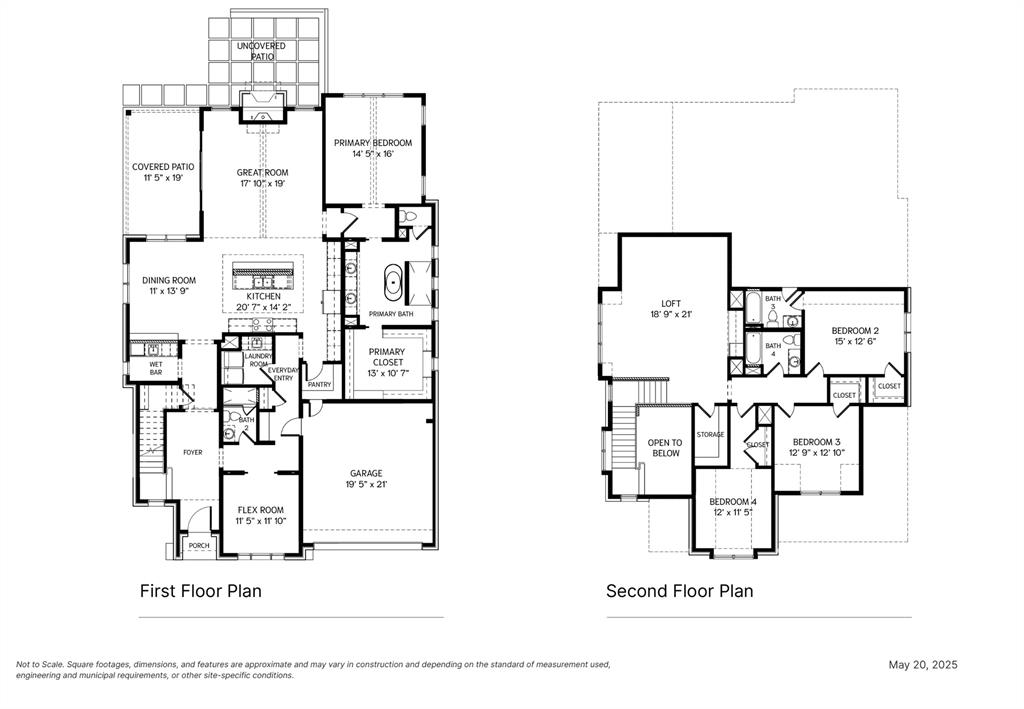8908 Lipstonshire, Dallas, Texas
$1,429,000
LOADING ..
MLS# 21093306 - Built by Homebound - Feb 2026 completion! ~ Personalize your dream home with the opportunity to select and upgrade interior finishes to reflect your unique style! Introducing The Kendall, the jewel in Homebound’s portfolio of floor plans launched in 2025, wrapped in the Transition Bold Deluxe design package! This floor plan offers an efficient home designed for modern living and entertaining. As you enter the home you are greeted with a double height foyer with views of the 2nd floor loft. The open concept kitchen, living and dining flows seamlessly as you continue to the rear of the home through the foyer. The kitchen features JennAir appliances, Silestone quartz countertops, built-in Kent Moore soft-close cabinets and draws with access to the walk-in pantry. Completing the 1st level is the ensuite primary bedroom, office and laundry room. The covered patio with fireplace is perfect for alfresco dining or star gazing at the evening Dallas sky. The garage features an everyday entry to keep clutter organized, while a wet bar adds functionality and luxury. As you ascend the stairs to the 2nd level, you are welcomed by a large loft for all to enjoy. One ensuite secondary bedroom and 2 bedrooms with bathroom access complete the 2nd floor. Large windows create a clean, inviting look, and effortless charm. Include 1-2-6 builder warranty and 3-year complimentary home automation. Schedule your virtual design meeting today to curate your ideal living space!
School District: Richardson ISD
Dallas MLS #: 21093306
Representing the Seller: Listing Agent Ben Caballero; Listing Office: HomesUSA.com
Representing the Buyer: Contact realtor Douglas Newby of Douglas Newby & Associates if you would like to see this property. Call: 214.522.1000 — Text: 214.505.9999
Property Overview
- Listing Price: $1,429,000
- MLS ID: 21093306
- Status: For Sale
- Days on Market: 11
- Updated: 10/29/2025
- Previous Status: For Sale
- MLS Start Date: 10/22/2025
Property History
- Current Listing: $1,429,000
Interior
- Number of Rooms: 4
- Full Baths: 4
- Half Baths: 0
- Interior Features:
Built-in Wine Cooler
Decorative Lighting
Double Vanity
Flat Screen Wiring
Kitchen Island
Loft
Open Floorplan
Pantry
Sound System Wiring
Vaulted Ceiling(s)
Walk-In Closet(s)
Wet Bar
- Flooring:
Carpet
Tile
Wood
Parking
- Parking Features:
Garage Door Opener
Garage Faces Front
Garage Single Door
Location
- County: Dallas
- Directions: Driving North on Plano Rd turn left of Liptonshire. Continuing West on Liptonshire the property will be on the left.
Community
- Home Owners Association: None
School Information
- School District: Richardson ISD
- Elementary School: Lake Highlands
- Middle School: Lake Highlands
- High School: Lake Highlands
Heating & Cooling
- Heating/Cooling:
Central
Fireplace(s)
Zoned
Utilities
- Utility Description:
City Sewer
City Water
Individual Gas Meter
Individual Water Meter
Lot Features
- Lot Size (Acres): 0.18
- Lot Size (Sqft.): 7,997
- Lot Dimensions: 63 x 125
- Lot Description:
Interior Lot
Landscaped
Sprinkler System
- Fencing (Description):
Back Yard
Wood
Financial Considerations
- Price per Sqft.: $368
- Price per Acre: $7,783,224
- For Sale/Rent/Lease: For Sale
Disclosures & Reports
- APN: 8908 Lipstonshire
- Block: N/7316
If You Have Been Referred or Would Like to Make an Introduction, Please Contact Me and I Will Reply Personally
Douglas Newby represents clients with Dallas estate homes, architect designed homes and modern homes. Call: 214.522.1000 — Text: 214.505.9999
Listing provided courtesy of North Texas Real Estate Information Systems (NTREIS)
We do not independently verify the currency, completeness, accuracy or authenticity of the data contained herein. The data may be subject to transcription and transmission errors. Accordingly, the data is provided on an ‘as is, as available’ basis only.


