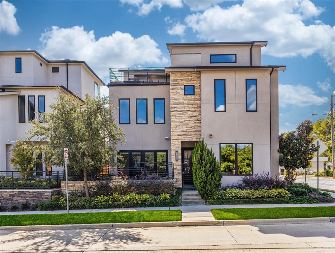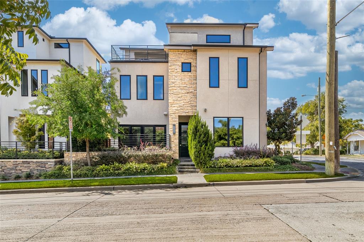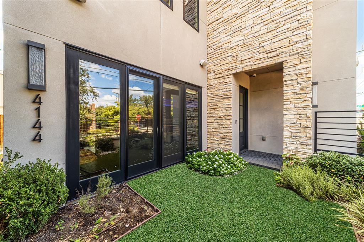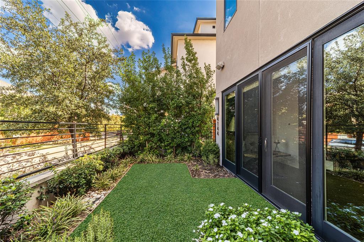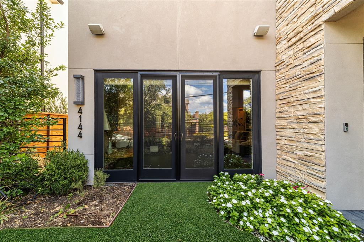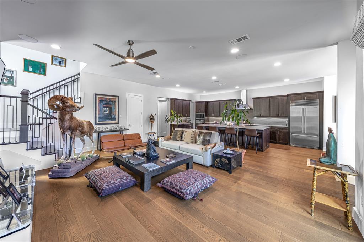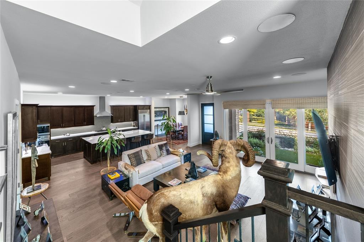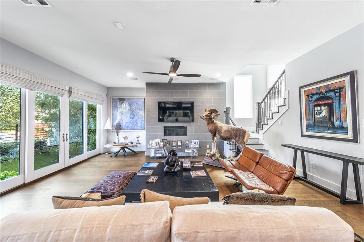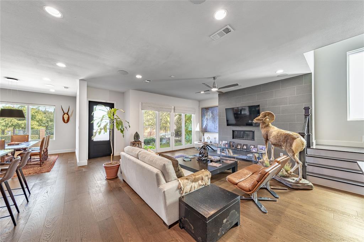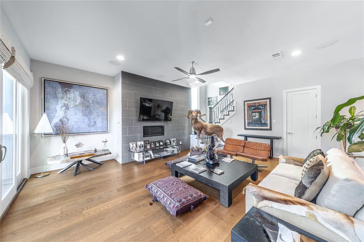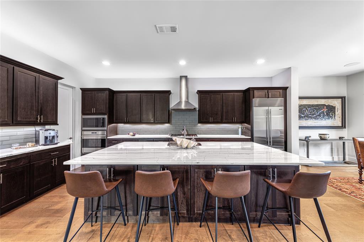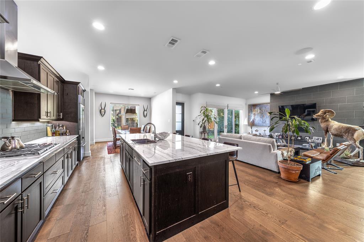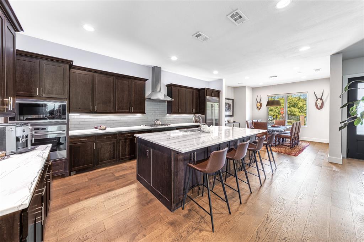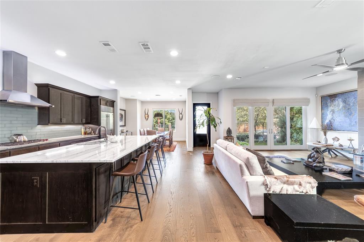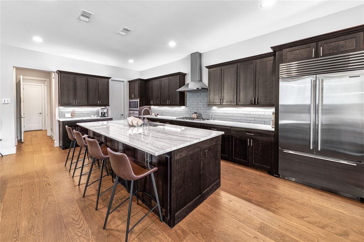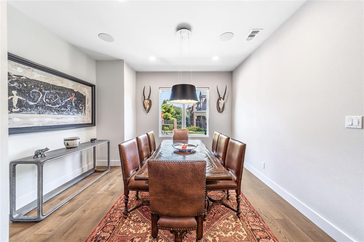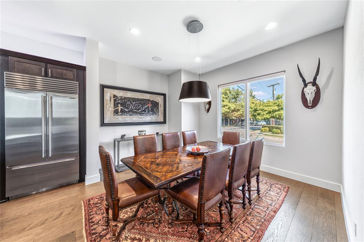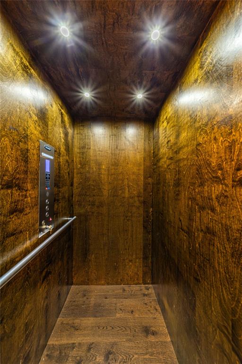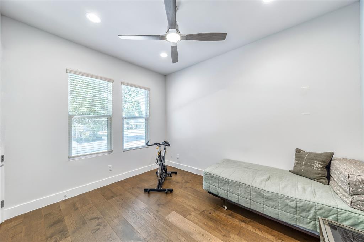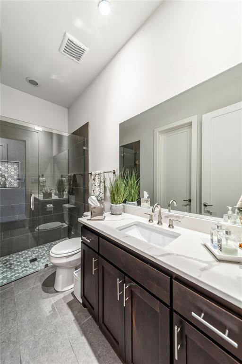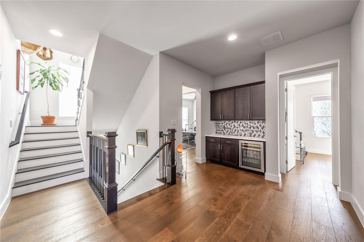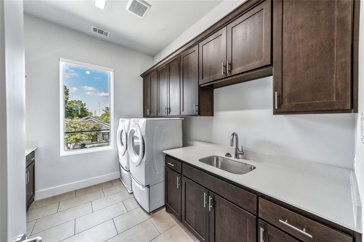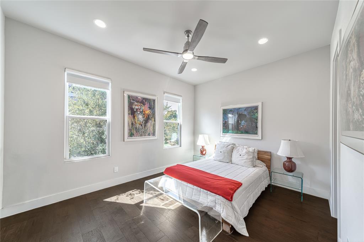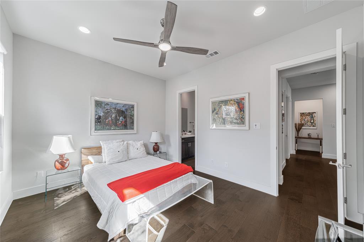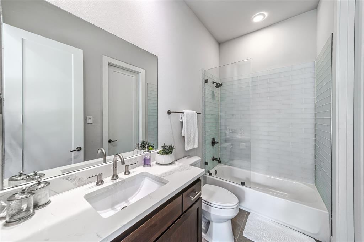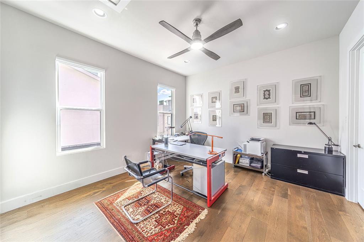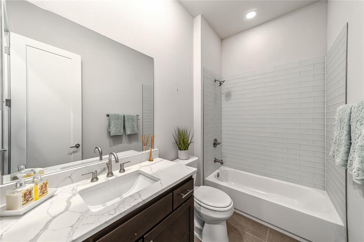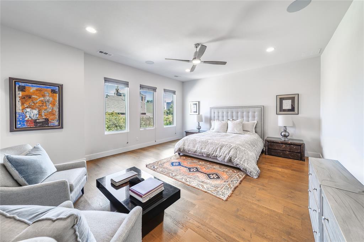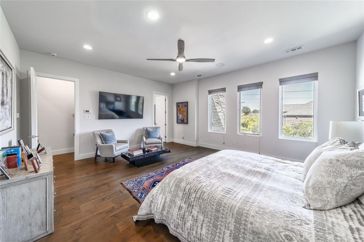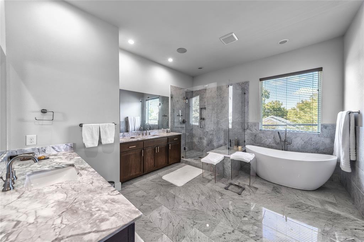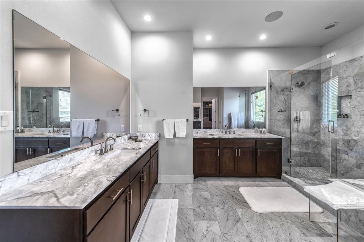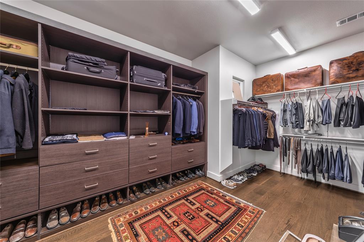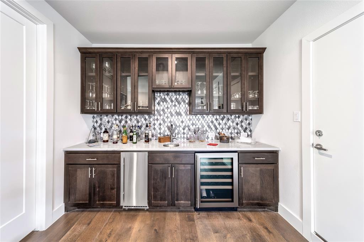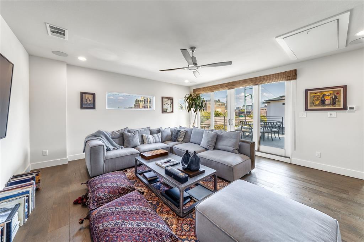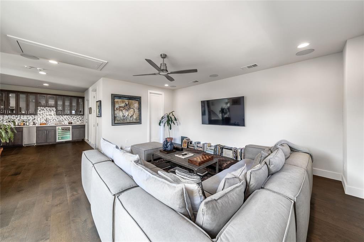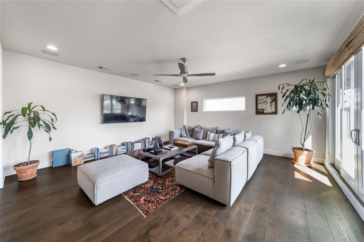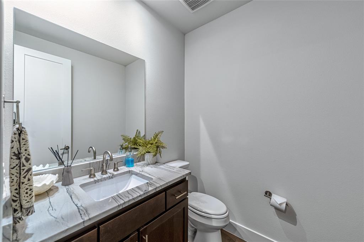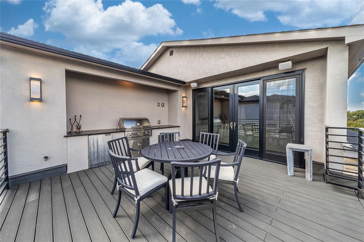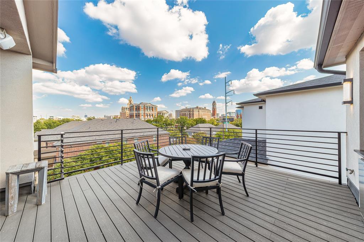4144 Entrada Way, Dallas, Texas
$1,485,000
LOADING ..
Modern Luxury in the Heart of the Maple Corridor Welcome to 4144 Entrada Way, a beautifully designed detached single-family home — a rare find in the sought-after Maple Corridor. Built by Crescent Estates Custom Homes, this three-story residence offers 3,982 square feet of refined living space with 4 bedrooms, 5 baths, a private elevator, and a 2-car garage. A thoughtfully designed mother-in-law suite on the first level provides ultimate comfort and flexibility, perfect for guests or multi-generational living. The main level features an impressive gourmet kitchen with sleek quartz countertops, a gigantic island, and a full suite of Sub-Zero appliances, all flowing seamlessly into spacious, light-filled living and dining areas ideal for entertaining. The rooftop terrace is an entertainer’s dream, complete with an outdoor kitchen and breathtaking Dallas skyline views, offering the perfect space for evening gatherings or quiet relaxation under the stars. Perfectly positioned between Uptown and Downtown Dallas, this home places you just minutes from the city’s vibrant restaurant and entertainment scene, while offering the privacy and comfort of a detached home — a true rarity in this prime location. Experience the best of Maple Corridor living — where modern design, luxury finishes, and urban convenience meet.
School District: Dallas ISD
Dallas MLS #: 21092479
Representing the Seller: Listing Agent Ana Martin; Listing Office: Dave Perry Miller Real Estate
Representing the Buyer: Contact realtor Douglas Newby of Douglas Newby & Associates if you would like to see this property. Call: 214.522.1000 — Text: 214.505.9999
Property Overview
- Listing Price: $1,485,000
- MLS ID: 21092479
- Status: For Sale
- Days on Market: 1
- Updated: 10/26/2025
- Previous Status: For Sale
- MLS Start Date: 10/24/2025
Property History
- Current Listing: $1,485,000
Interior
- Number of Rooms: 4
- Full Baths: 4
- Half Baths: 1
- Interior Features:
Built-in Wine Cooler
Chandelier
Eat-in Kitchen
Elevator
High Speed Internet Available
Kitchen Island
Open Floorplan
Pantry
Sound System Wiring
Walk-In Closet(s)
Wet Bar
- Flooring:
Engineered Wood
Tile
Parking
- Parking Features:
Additional Parking
Common
Garage Door Opener
Garage Double Door
Garage Faces Rear
Inside Entrance
Kitchen Level
Location
- County: Dallas
- Directions: Use GPS.
Community
- Home Owners Association: Mandatory
School Information
- School District: Dallas ISD
- Elementary School: Esperanza Medrano
- Middle School: Rusk
- High School: North Dallas
Heating & Cooling
- Heating/Cooling:
Central
Utilities
- Utility Description:
City Sewer
City Water
Lot Features
- Lot Size (Acres): 0.08
- Lot Size (Sqft.): 3,615.48
- Fencing (Description):
Metal
Rock/Stone
Wood
Other
Financial Considerations
- Price per Sqft.: $381
- Price per Acre: $17,891,566
- For Sale/Rent/Lease: For Sale
Disclosures & Reports
- Legal Description: THIRTY ONE DALLAS SQUARE BLK 28A/2280 LT 15
- APN: 002280028A0150000
- Block: 28
If You Have Been Referred or Would Like to Make an Introduction, Please Contact Me and I Will Reply Personally
Douglas Newby represents clients with Dallas estate homes, architect designed homes and modern homes. Call: 214.522.1000 — Text: 214.505.9999
Listing provided courtesy of North Texas Real Estate Information Systems (NTREIS)
We do not independently verify the currency, completeness, accuracy or authenticity of the data contained herein. The data may be subject to transcription and transmission errors. Accordingly, the data is provided on an ‘as is, as available’ basis only.


