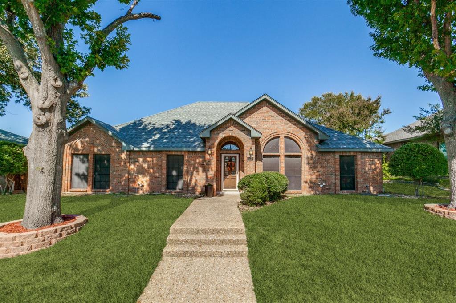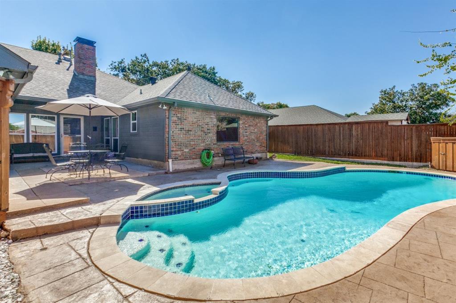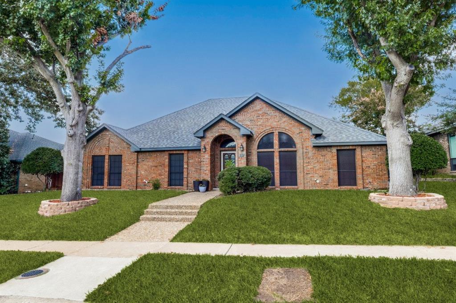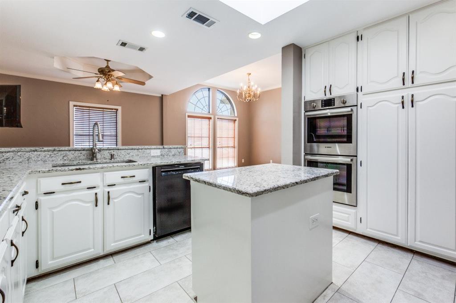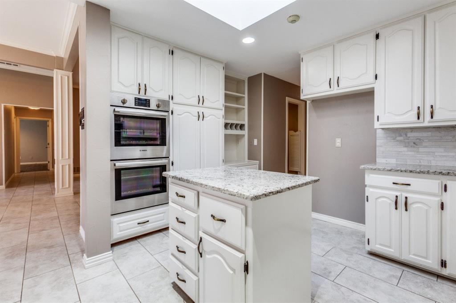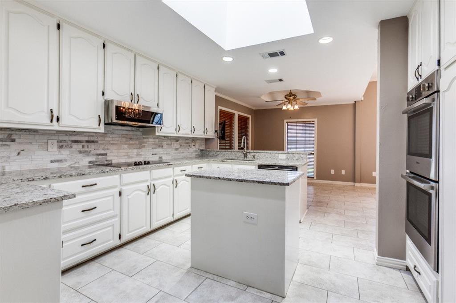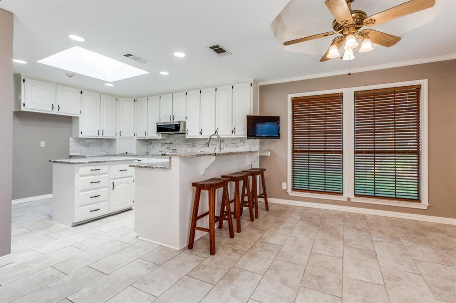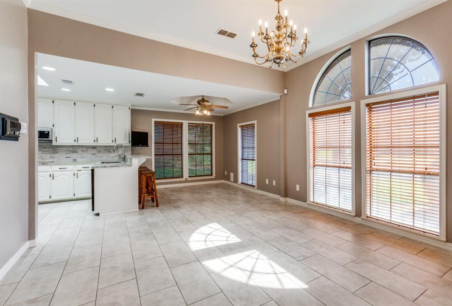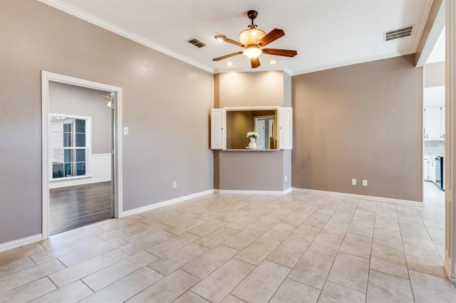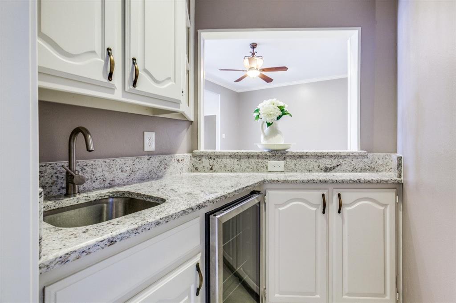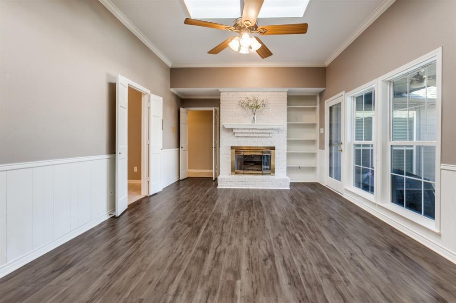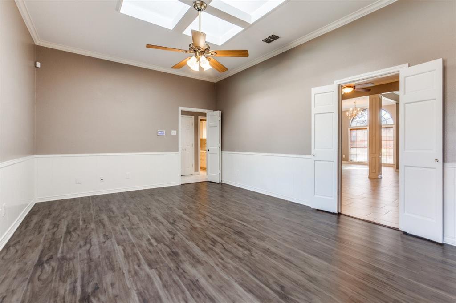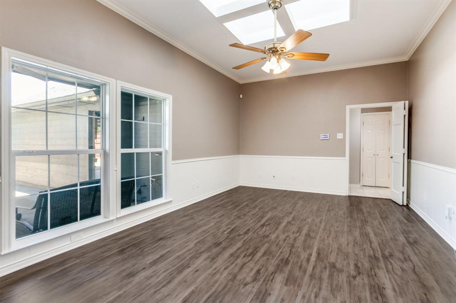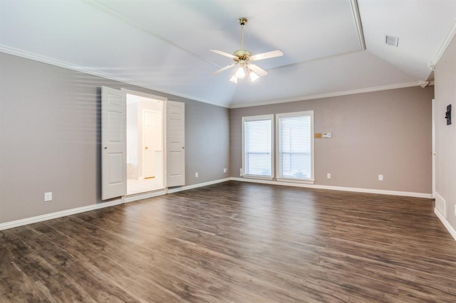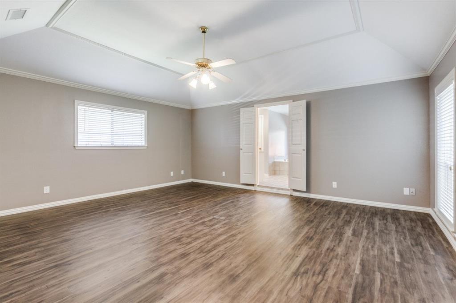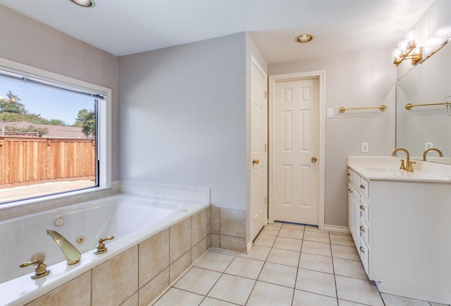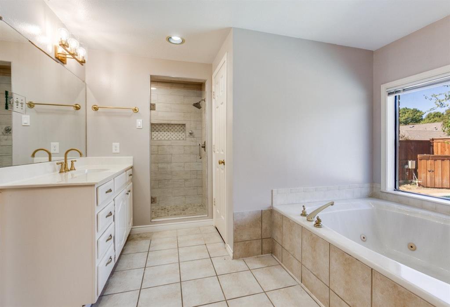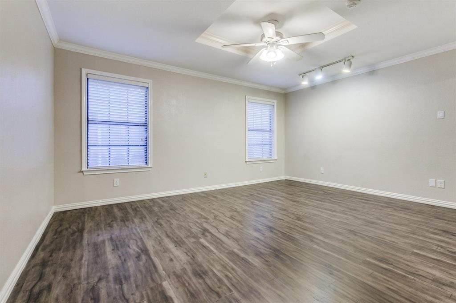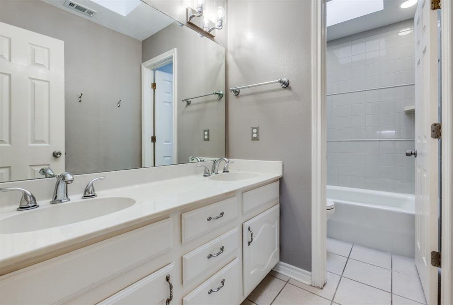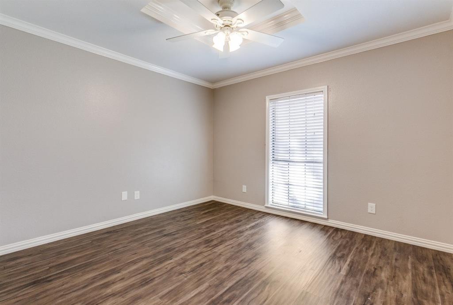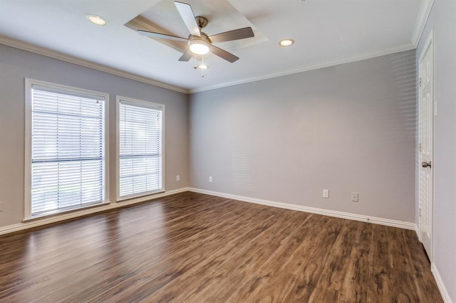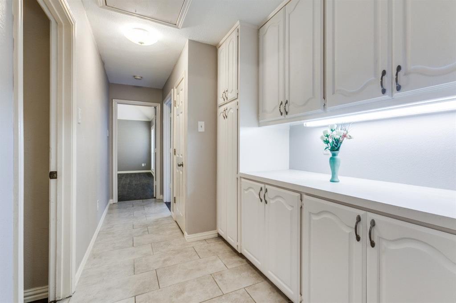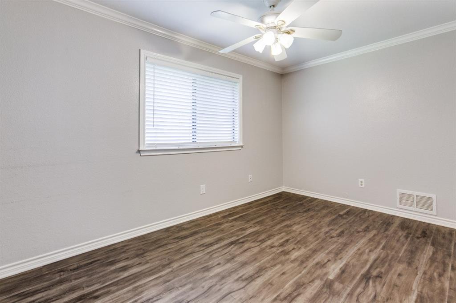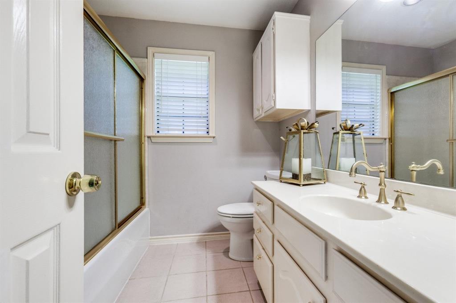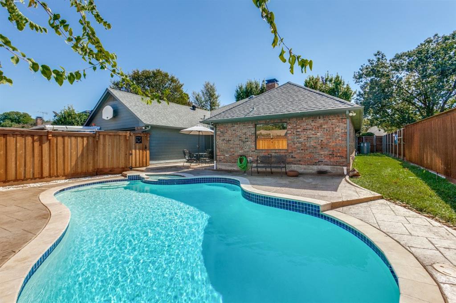10127 Chisholm Trail, Dallas, Texas
$625,000
LOADING ..
Welcome to this light-filled, bright home where open areas invite connection and every corner celebrates everyday life and family gatherings. Sunlight streams through skylights and windows, highlighting the seamless flow from room to room and drawing you toward the backyard oasis in a welcoming neighborhood within the highly sought-after Richardson Independent School District. The kitchen inspires culinary creativity, granite counters, island with storage, breakfast bar, breakfast nook, and custom cabinets and wall pantry, while skylights fill the area with natural light. The dining room opens to both the kitchen and the large living area, creating a perfect flow for entertaining. Sunlight continues into the family room, where windows and additional skylight frame views of the backyard oasis, seamlessly connecting indoor and outdoor living. The large primary suite features a recently updated shower and offers flexible space for a sitting area or office, creating a serene retreat, while additional bedrooms provide comfort and versatility. A private bedroom tucked into its own hallway with kitchen and bath access offers an ideal setting for a home office or multigenerational living. Efficient, healthy-living updates include two high-efficiency Lennox and American Standard HVAC systems, a Reme Halo Whole-House Air Purifier, and a Healthy Climate Lennox UV filtration system. This residence invites relaxation, gatherings, and countless memories in a space designed for both everyday living and entertaining.
School District: Richardson ISD
Dallas MLS #: 21092247
Representing the Seller: Listing Agent Anna Cuccia Seideman; Listing Office: Ebby Halliday, REALTORS
Representing the Buyer: Contact realtor Douglas Newby of Douglas Newby & Associates if you would like to see this property. Call: 214.522.1000 — Text: 214.505.9999
Property Overview
- Listing Price: $625,000
- MLS ID: 21092247
- Status: For Sale
- Days on Market: 9
- Updated: 11/2/2025
- Previous Status: For Sale
- MLS Start Date: 10/24/2025
Property History
- Current Listing: $625,000
Interior
- Number of Rooms: 5
- Full Baths: 3
- Half Baths: 0
- Interior Features:
Built-in Features
Built-in Wine Cooler
Cable TV Available
Chandelier
Decorative Lighting
Double Vanity
Eat-in Kitchen
Flat Screen Wiring
Granite Counters
High Speed Internet Available
In-Law Suite Floorplan
Kitchen Island
Open Floorplan
Paneling
Pantry
Smart Home System
Vaulted Ceiling(s)
Wainscoting
Walk-In Closet(s)
Wet Bar
- Appliances:
Air Purifier
Call Listing Agent
Intercom
Irrigation Equipment
- Flooring:
Carpet
Ceramic Tile
Luxury Vinyl Plank
Vinyl
Parking
- Parking Features:
Additional Parking
Alley Access
Concrete
Deeded
Driveway
Garage Door Opener
Inside Entrance
Kitchen Level
Secured
Side By Side
Location
- County: Dallas
- Directions: From I-75, turn East on Spring Valley which turns into Centennial Blvd. Take a Right on College Park Blvd which leads into Whispering Hills Drive. Then turn right on Chisholm Trail and it's the third house on the right.
Community
- Home Owners Association: None
School Information
- School District: Richardson ISD
- Elementary School: Forestridge
- High School: Berkner
Heating & Cooling
- Heating/Cooling:
Central
Electric
Fireplace Insert
Fireplace(s)
Natural Gas
Utilities
- Utility Description:
Alley
Asphalt
Cable Available
City Sewer
City Water
Concrete
Curbs
Electricity Available
Electricity Connected
Individual Gas Meter
Individual Water Meter
Natural Gas Available
Phone Available
Sewer Available
Sidewalk
Underground Utilities
Lot Features
- Lot Size (Acres): 0.2
- Lot Size (Sqft.): 8,880
- Lot Dimensions: 74 x 120
- Lot Description:
Acreage
Few Trees
Interior Lot
Landscaped
Oak
Sprinkler System
Subdivision
- Fencing (Description):
Back Yard
Fenced
Gate
High Fence
Masonry
Pipe
Wood
Financial Considerations
- Price per Sqft.: $211
- Price per Acre: $3,065,228
- For Sale/Rent/Lease: For Sale
Disclosures & Reports
- Legal Description: CIMMARON 2 BLK B/8432 LT 13 VOL 93154/6438 DD
- Restrictions: Building,Deed,Easement(s),No Divide
- Disclosures/Reports: Deed Restrictions,Survey Available
- APN: 00000811158860000
- Block: B8432
If You Have Been Referred or Would Like to Make an Introduction, Please Contact Me and I Will Reply Personally
Douglas Newby represents clients with Dallas estate homes, architect designed homes and modern homes. Call: 214.522.1000 — Text: 214.505.9999
Listing provided courtesy of North Texas Real Estate Information Systems (NTREIS)
We do not independently verify the currency, completeness, accuracy or authenticity of the data contained herein. The data may be subject to transcription and transmission errors. Accordingly, the data is provided on an ‘as is, as available’ basis only.


