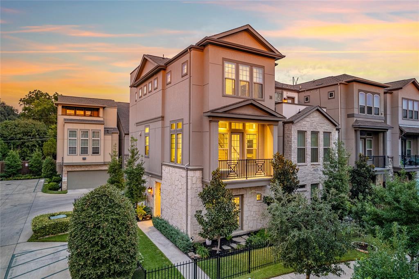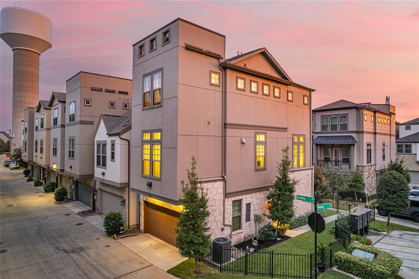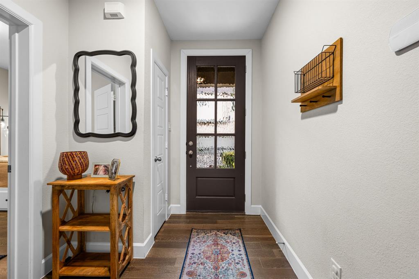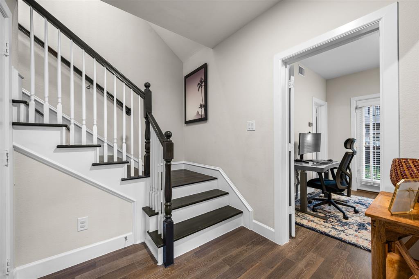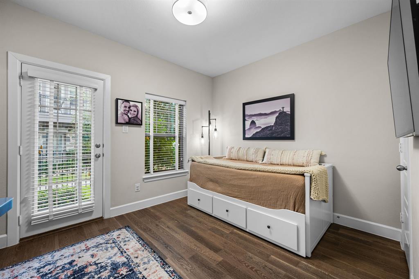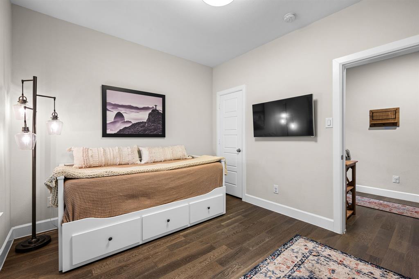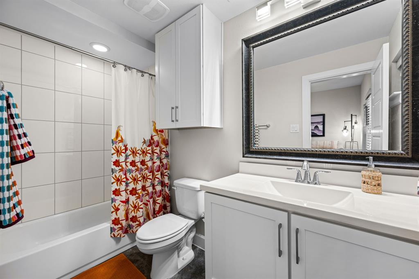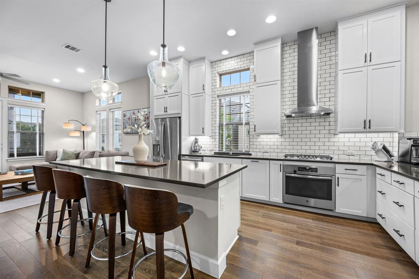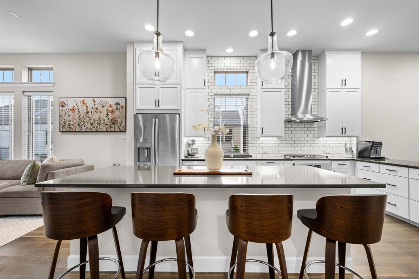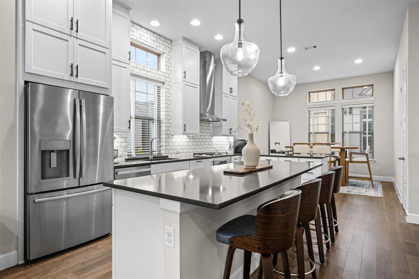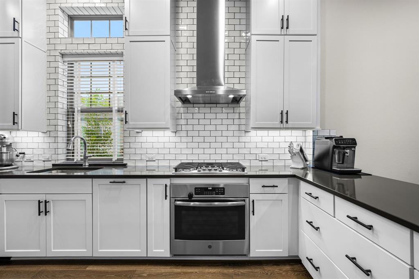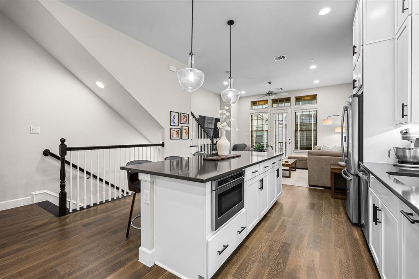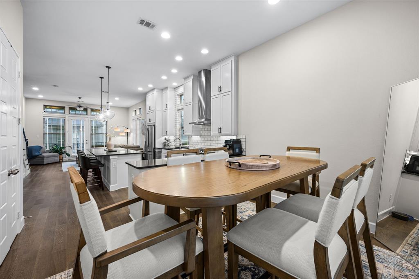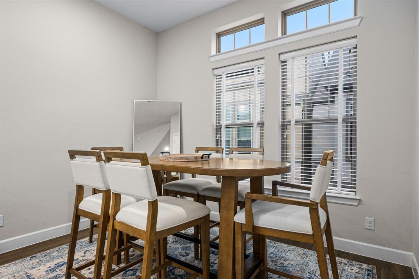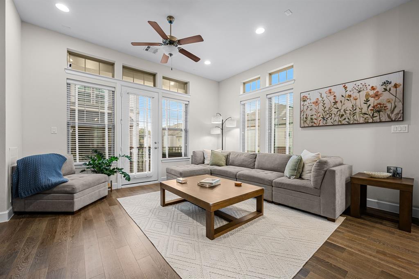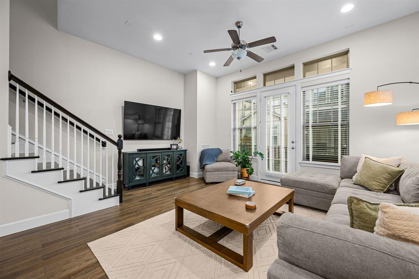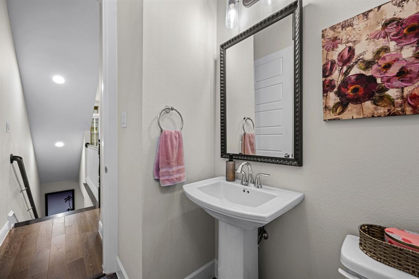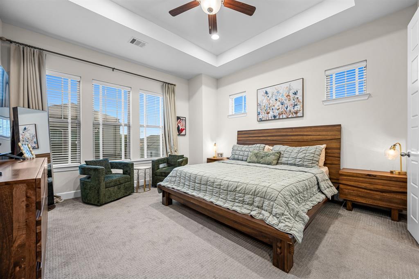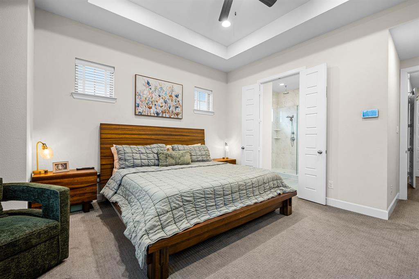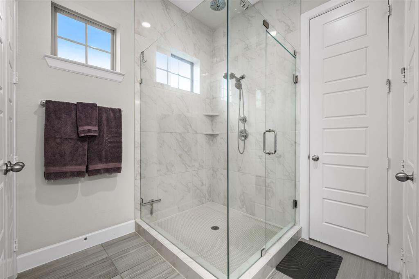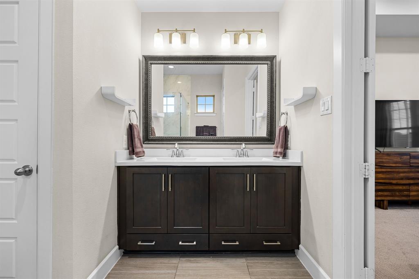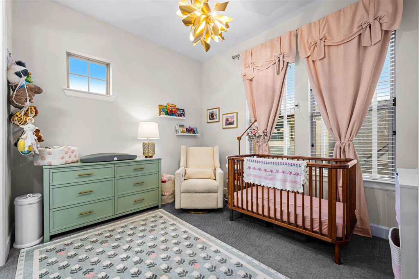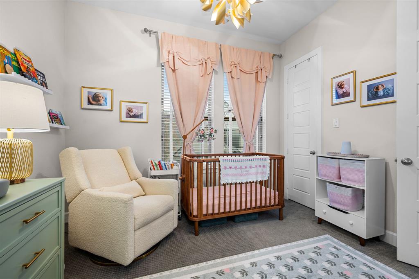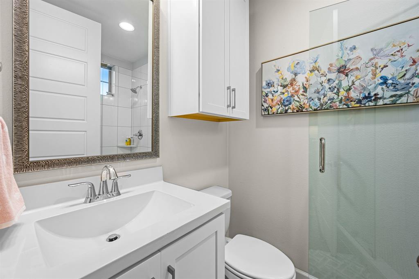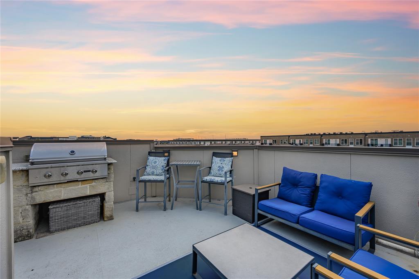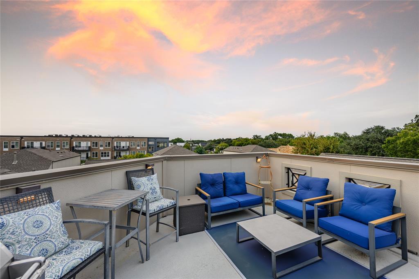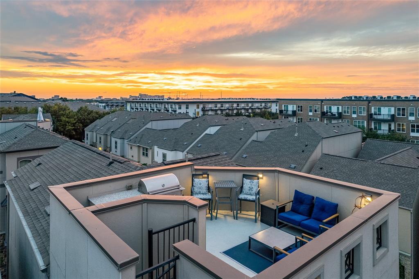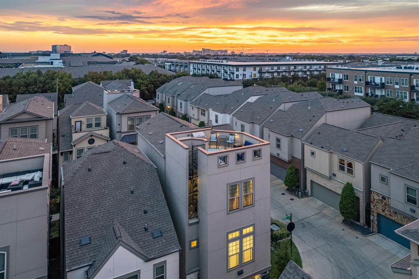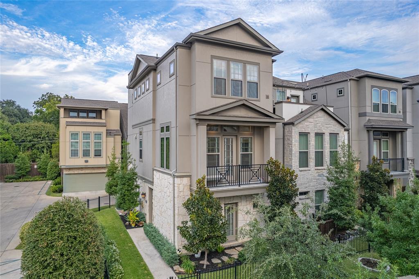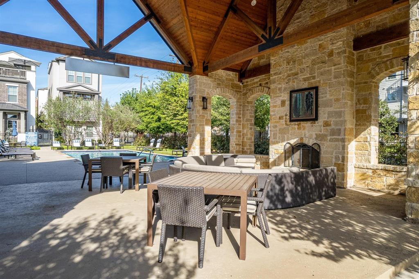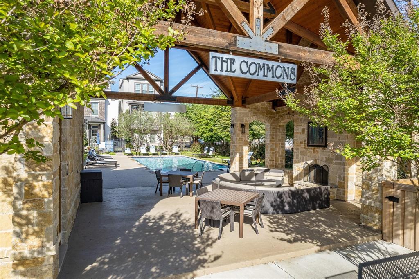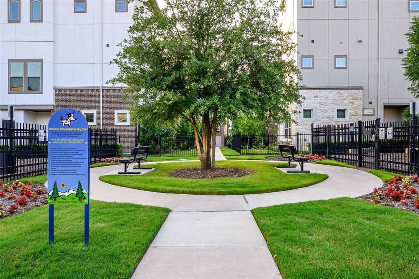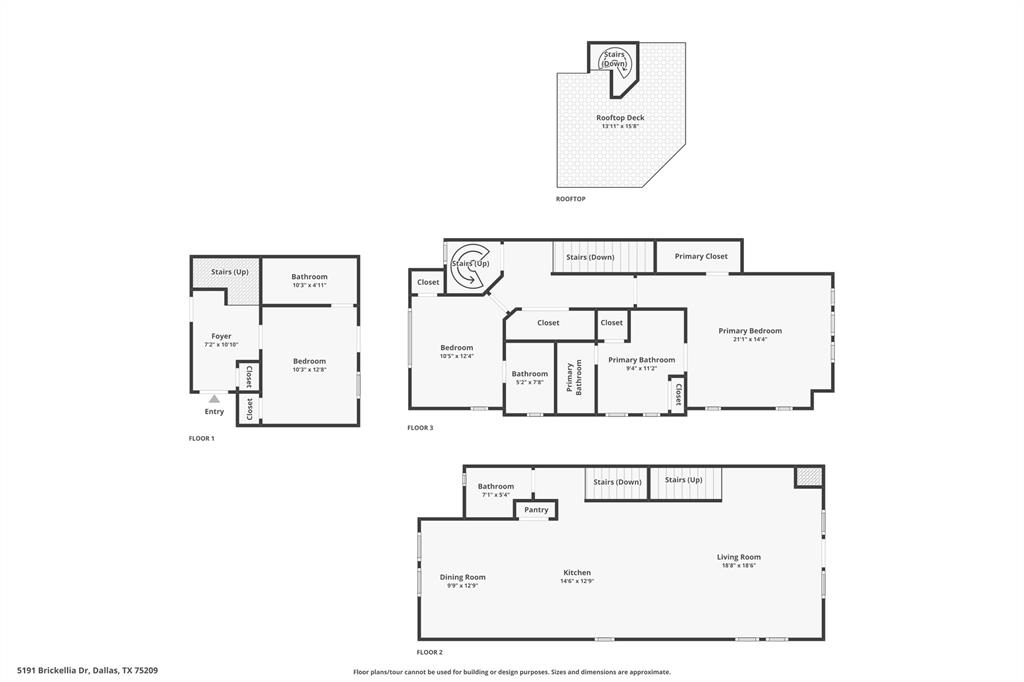5191 Brickellia Drive, Dallas, Texas
$729,000
LOADING ..
Immaculate three-story home in the sought-after Oak Park community! This beautifully maintained 3-bedroom, 4-bath residence sits on a desirable corner lot with professional landscaping and inviting curb appeal. Enjoy stunning Downtown Dallas views from the rooftop patio, complete with a built-in grill, mini fridge, and plenty of space for entertaining or relaxing. Inside, large windows fill the home with natural light, creating a warm and welcoming atmosphere. The open floor plan allows the dining area to flow effortlessly into the kitchen and spacious living room, making it ideal for everyday living and entertaining. The chef’s kitchen is a true highlight, featuring quartz countertops, white shaker cabinetry with under-cabinet lighting, a large island, subway tile backsplash, designer lighting, and a gas cooktop. Each bedroom offers the privacy of an ensuite bath, while the primary suite boasts two walk-in closets, elegant tile-work, and a luxurious shower with dual shower heads. The first-floor bedroom is perfect for guests or a home office, the two car garage is equipped with ample storage. Residents of Oak Park enjoy fantastic community amenities, including a pool, two dog parks, and front yard maintenance with a low HOA due of $100 per month. Ideally located just steps from West Highland Park and minutes from Dallas North Tollway, the Medical District, and Downtown Dallas, this home perfectly blends comfort, convenience, and style in one of Dallas’s most desirable neighborhoods.
School District: Dallas ISD
Dallas MLS #: 21091927
Representing the Seller: Listing Agent Taryn Timmons; Listing Office: Dave Perry Miller Real Estate
Representing the Buyer: Contact realtor Douglas Newby of Douglas Newby & Associates if you would like to see this property. Call: 214.522.1000 — Text: 214.505.9999
Property Overview
- Listing Price: $729,000
- MLS ID: 21091927
- Status: For Sale
- Days on Market: 3
- Updated: 10/25/2025
- Previous Status: For Sale
- MLS Start Date: 10/22/2025
Property History
- Current Listing: $729,000
Interior
- Number of Rooms: 3
- Full Baths: 3
- Half Baths: 1
- Interior Features:
Cable TV Available
Flat Screen Wiring
High Speed Internet Available
Kitchen Island
Open Floorplan
Walk-In Closet(s)
- Flooring:
Carpet
Tile
Wood
Parking
- Parking Features:
Alley Access
Garage
Garage Faces Rear
Location
- County: Dallas
- Directions: GPS directions. From Lemmon Ave. east take a left on Manhanna, turn left on Brickellia, guest parking is on the right side of the home off Panalerno.
Community
- Home Owners Association: Mandatory
School Information
- School District: Dallas ISD
- Elementary School: Maplelawn
- Middle School: Rusk
- High School: North Dallas
Heating & Cooling
- Heating/Cooling:
Central
Natural Gas
Utilities
- Utility Description:
City Sewer
City Water
Community Mailbox
Sidewalk
Lot Features
- Lot Size (Acres): 0.08
- Lot Size (Sqft.): 3,310.56
- Fencing (Description):
Fenced
Front Yard
Metal
Financial Considerations
- Price per Sqft.: $369
- Price per Acre: $9,592,105
- For Sale/Rent/Lease: For Sale
Disclosures & Reports
- Legal Description: CITYVILLE NO 4 BLK 5B/2459 LT 5
- APN: 002459005B0050000
- Block: 5
If You Have Been Referred or Would Like to Make an Introduction, Please Contact Me and I Will Reply Personally
Douglas Newby represents clients with Dallas estate homes, architect designed homes and modern homes. Call: 214.522.1000 — Text: 214.505.9999
Listing provided courtesy of North Texas Real Estate Information Systems (NTREIS)
We do not independently verify the currency, completeness, accuracy or authenticity of the data contained herein. The data may be subject to transcription and transmission errors. Accordingly, the data is provided on an ‘as is, as available’ basis only.


