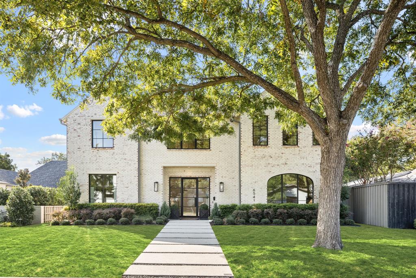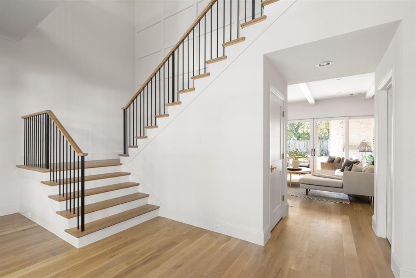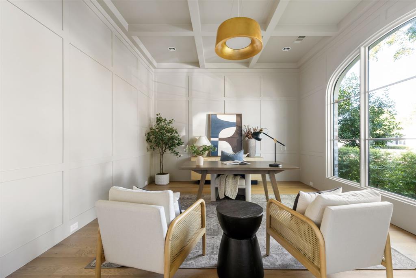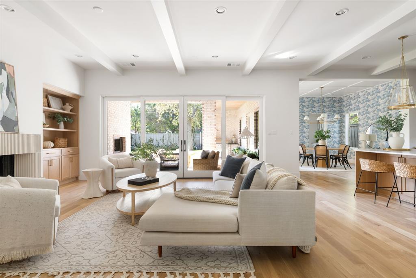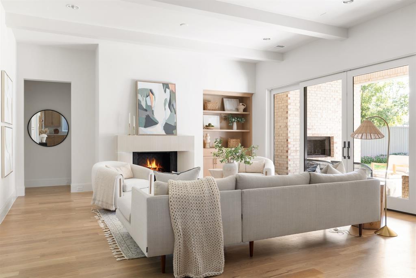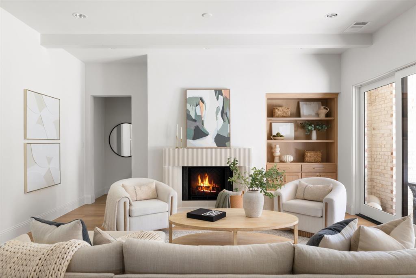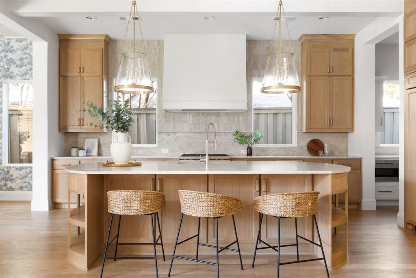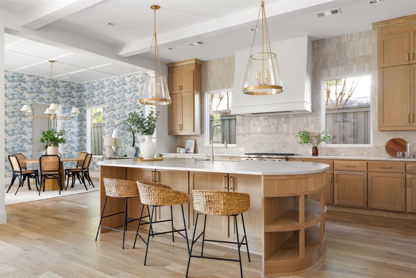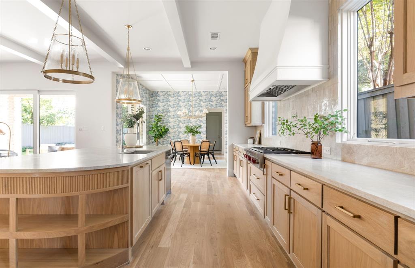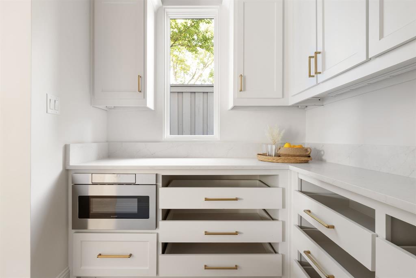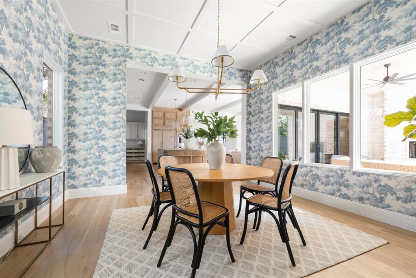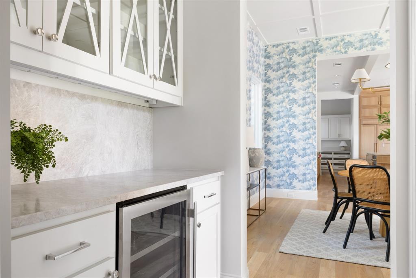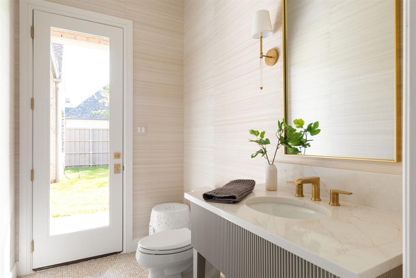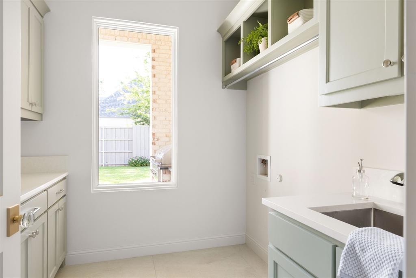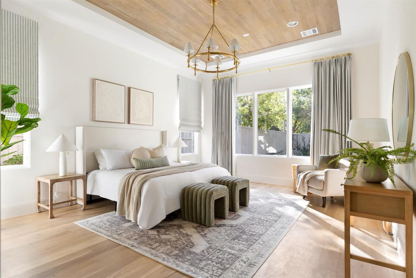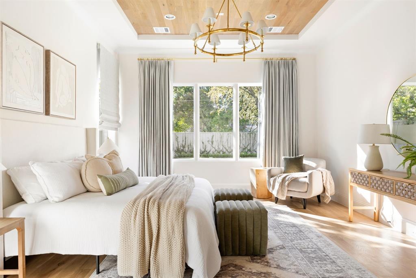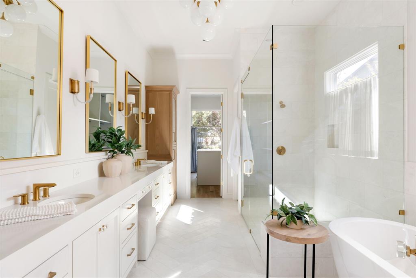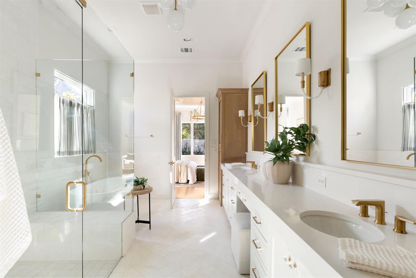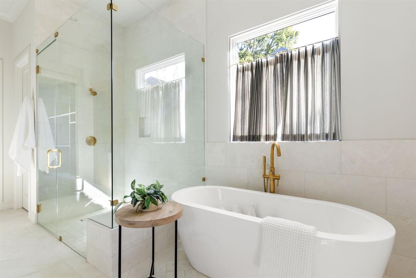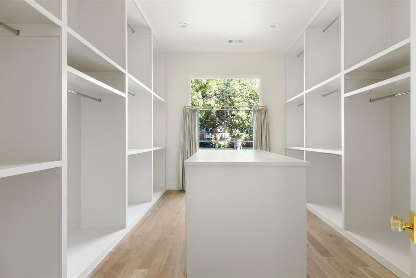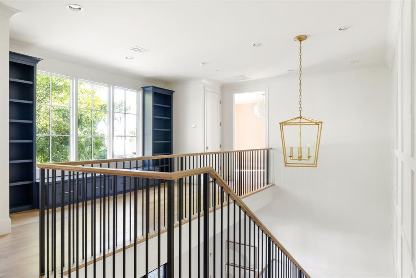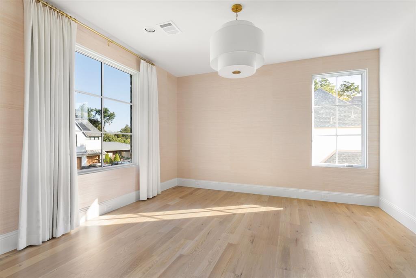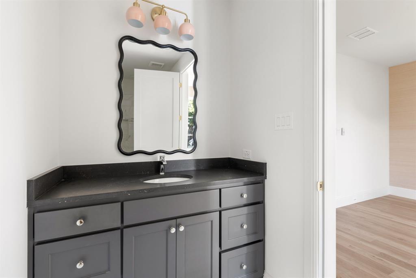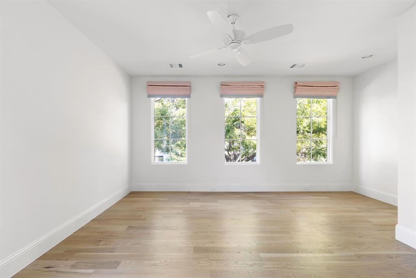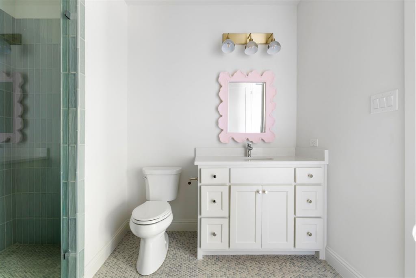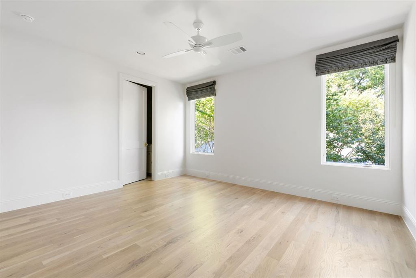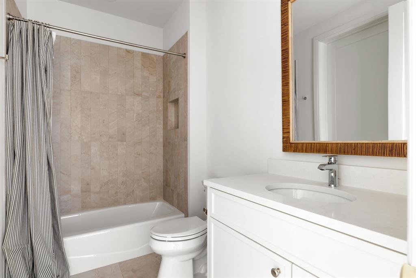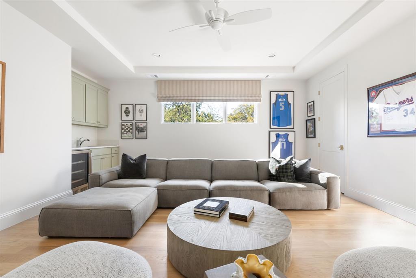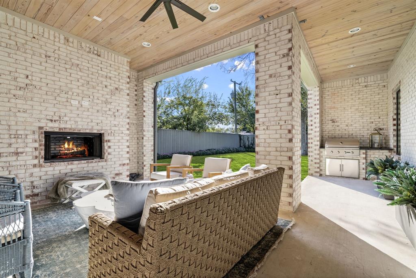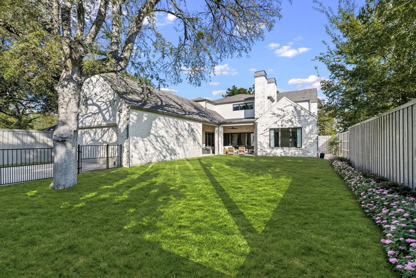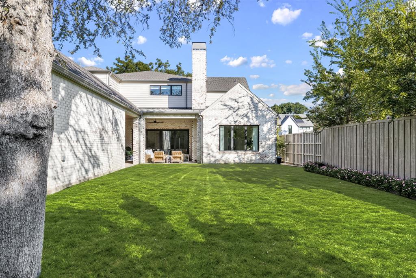6541 Oriole Drive, Dallas, Texas
$2,395,000
LOADING ..
Stunning Olerio Home in the coveted Bird Streets neighborhood, offering 4 bedrooms and 4.1 baths. This home combines timeless architecture with a thoughtfully curated floor plan designed for modern living. The primary suite is on the first floor and showcases a striking wood-accented ceiling, a luxurious bath and expansive custom closet. Upstairs, a spacious landing with built-ins leads to a large game room, while each secondary bedroom features it own en-suite bath for privacy and comfort. Throughout the home, designer finishes include wide-plank hardwood flooring, wallpapers, window coverings, Walker Zanger, Riad and Bedrosian tiles and Visual Comfort lighting. The Chef's kitchen offers Wolf and Sub-Zero appliances, a generous center island and opens to the great room with cast stone fireplace and French doors leading to the outdoor patio. Outside, enjoy a serene setting with a fireplace, built-in grill and spacious backyard ideal for a pool. Conveniently located near Love Field, Inwood Village and the premiere shopping and dining of Lovers Lane and Highland Park Village. * Buyer to verify all information herein.*
School District: Dallas ISD
Dallas MLS #: 21091054
Representing the Seller: Listing Agent Gianna Cerullo; Listing Office: Compass RE Texas, LLC.
Representing the Buyer: Contact realtor Douglas Newby of Douglas Newby & Associates if you would like to see this property. Call: 214.522.1000 — Text: 214.505.9999
Property Overview
- Listing Price: $2,395,000
- MLS ID: 21091054
- Status: For Sale
- Days on Market: 14
- Updated: 11/3/2025
- Previous Status: For Sale
- MLS Start Date: 10/20/2025
Property History
- Current Listing: $2,395,000
Interior
- Number of Rooms: 4
- Full Baths: 4
- Half Baths: 1
- Interior Features:
Built-in Features
Built-in Wine Cooler
Chandelier
Decorative Lighting
Double Vanity
Flat Screen Wiring
High Speed Internet Available
Kitchen Island
Natural Woodwork
Open Floorplan
Pantry
Walk-In Closet(s)
- Flooring:
Tile
Wood
Parking
- Parking Features:
Alley Access
Garage Faces Rear
Location
- County: Dallas
- Directions: Use GPS
Community
- Home Owners Association: None
School Information
- School District: Dallas ISD
- Elementary School: Polk
- Middle School: Medrano
- High School: Jefferson
Heating & Cooling
- Heating/Cooling:
Central
Natural Gas
Zoned
Utilities
- Utility Description:
All Weather Road
Alley
City Sewer
City Water
Electricity Available
Natural Gas Available
Lot Features
- Lot Size (Acres): 0.22
- Lot Size (Sqft.): 9,496.08
- Lot Dimensions: 65 x 146
- Lot Description:
Interior Lot
Landscaped
Sprinkler System
- Fencing (Description):
Wood
Wrought Iron
Financial Considerations
- Price per Sqft.: $498
- Price per Acre: $10,986,239
- For Sale/Rent/Lease: For Sale
Disclosures & Reports
- Legal Description: SHANNON ESTATES BLK A/5699 LOT16
- APN: 00000426892000000
- Block: A/5699
If You Have Been Referred or Would Like to Make an Introduction, Please Contact Me and I Will Reply Personally
Douglas Newby represents clients with Dallas estate homes, architect designed homes and modern homes. Call: 214.522.1000 — Text: 214.505.9999
Listing provided courtesy of North Texas Real Estate Information Systems (NTREIS)
We do not independently verify the currency, completeness, accuracy or authenticity of the data contained herein. The data may be subject to transcription and transmission errors. Accordingly, the data is provided on an ‘as is, as available’ basis only.


