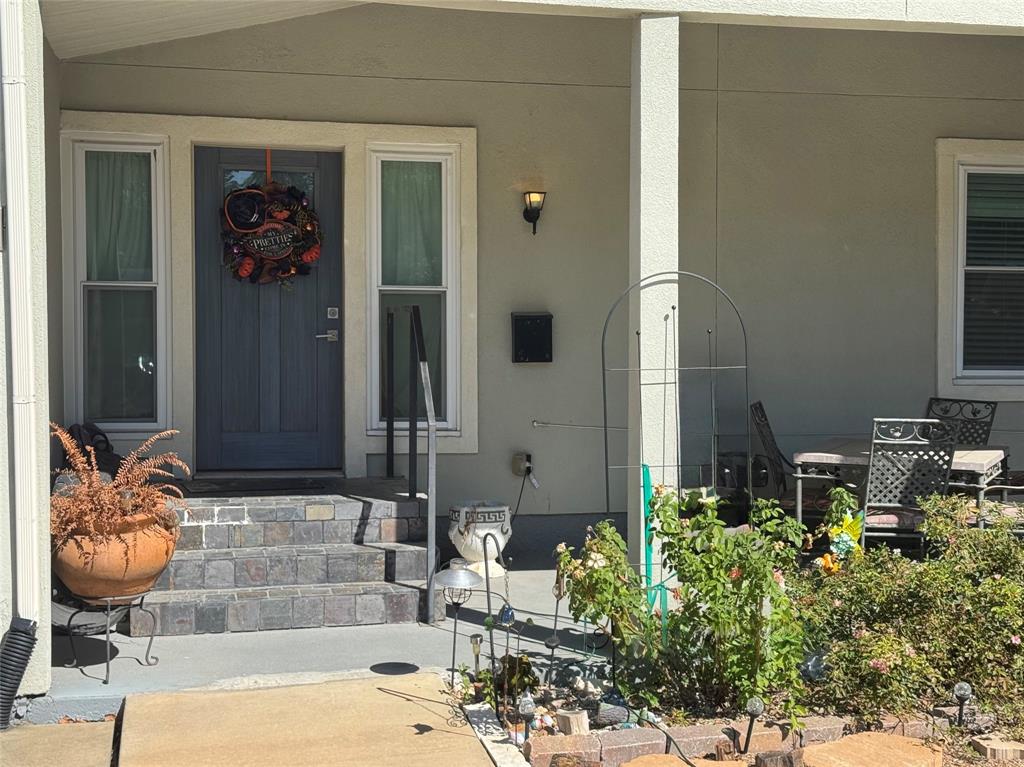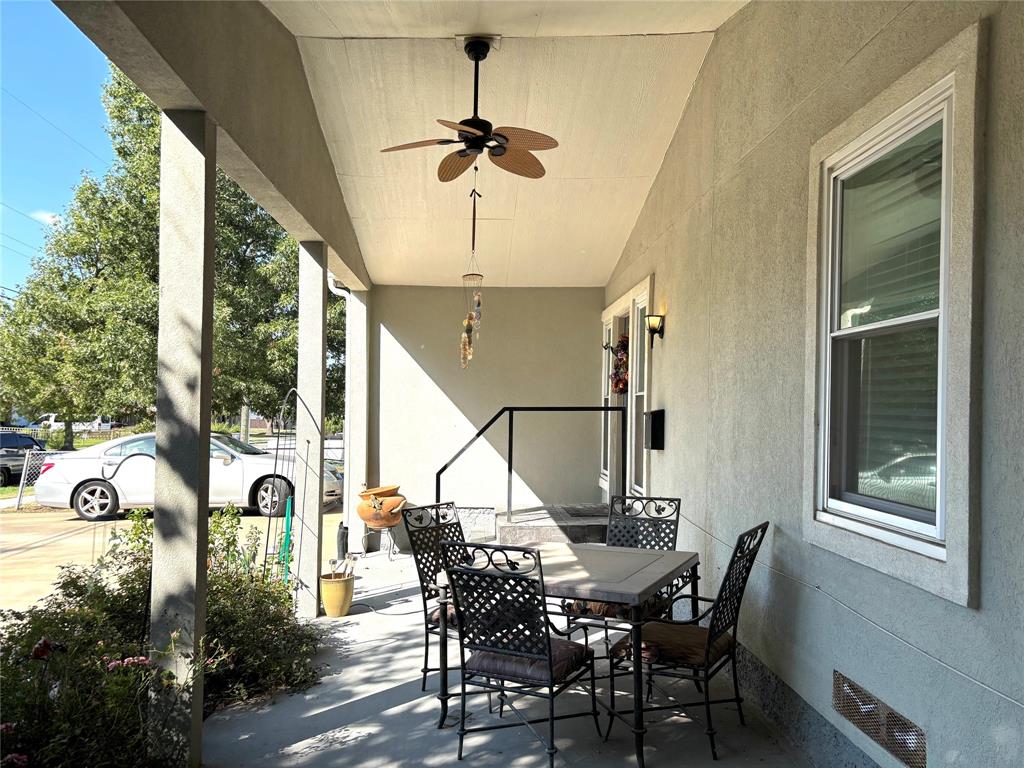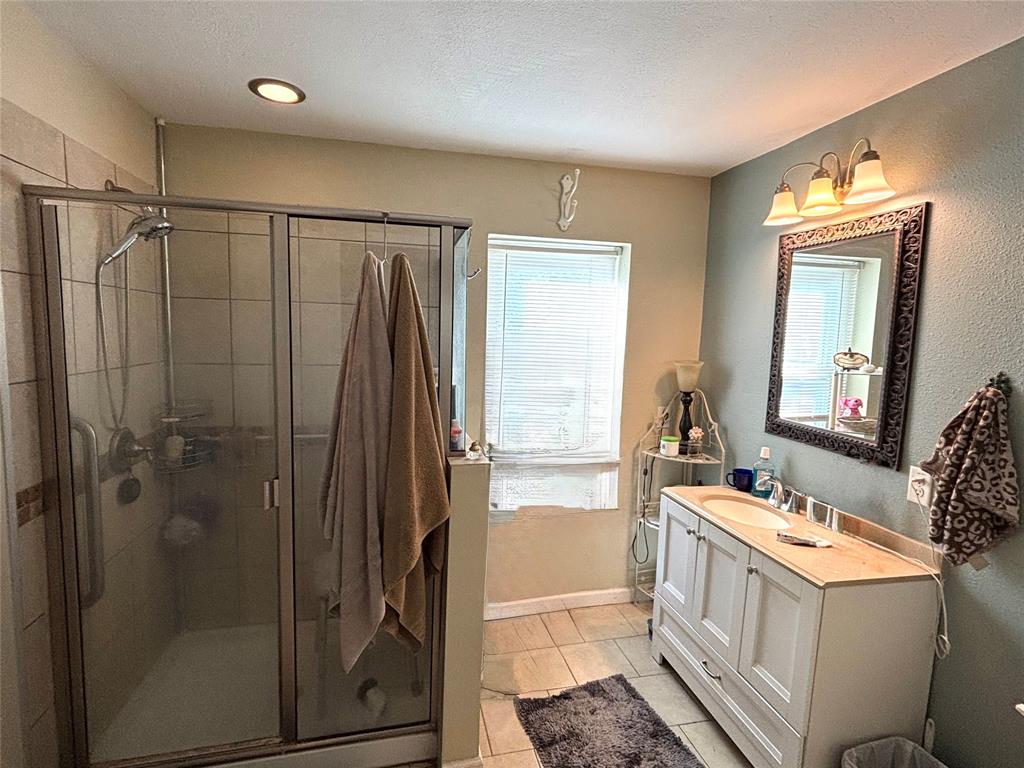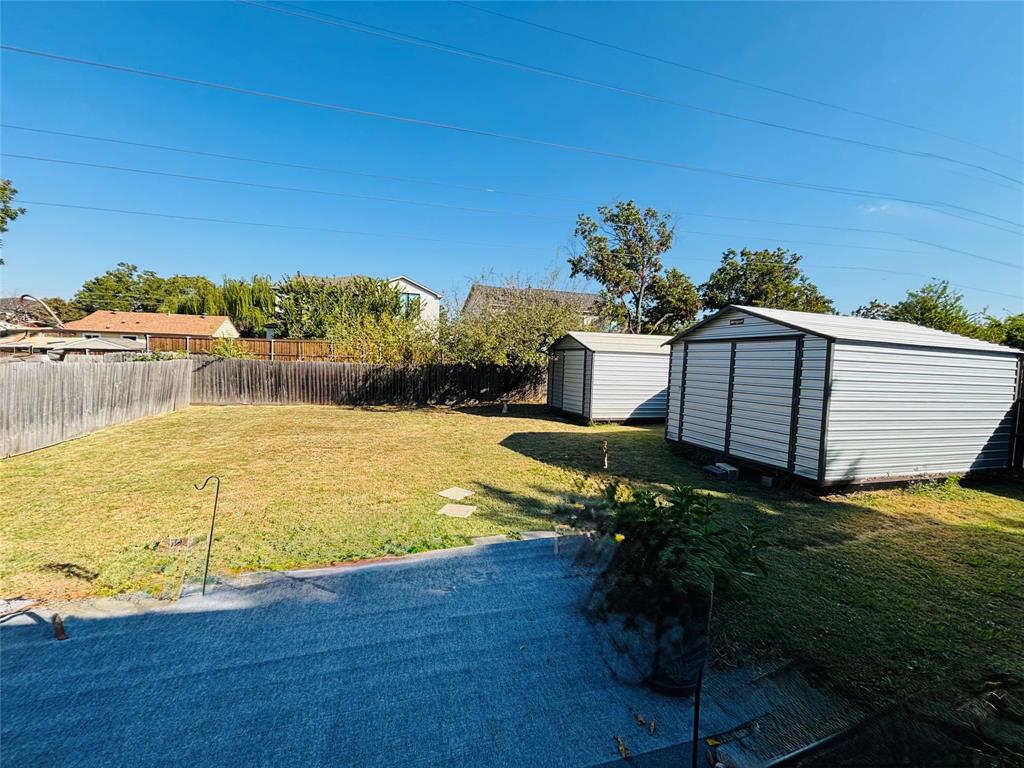3829 Wemdon Drive, Dallas, Texas
$585,000
LOADING ..
This inviting Midway Hollow home was thoughtfully reimagined and rebuilt in 2017 with a spacious open-concept living, dining, and kitchen area plus a private ensuite primary addition. Recent big-ticket updates include all new windows and doors (˜5 years), roof (˜5 years), HVAC (˜4 years), and brand-new range, dishwasher, and microwave (2025). Existing solar system installed in 2020 and convey’s to the new owner at no charge! The split primary features a generous bedroom, a walk-in closet, and a handicap accessible bath with an oversized shower. The guest bath was also stylishly updated to include vanity, tub enclosure, fixtures, tile & toilet. The kitchen has generous cabinet sad pace, granite counters & stainless appliance and tucked behind is a spacious laundry room with a separate door to the backyard and deck. Outside, you’ll find two impressive 20x20 storage buildings offering endless possibilities for a workshop, hobby space, or extra storage. Enjoy easy parking with a circular drive, extra parking pad, and a spacious covered front porch perfect for relaxing evenings. You will love this Midway Hollow location knowing you've made a solid investment, featuring newly paved concrete street & sidewalks surrounded by homes priced in excess of $1.5 million $! Professional photo’s coming soon.
School District: Dallas ISD
Dallas MLS #: 21089853
Representing the Seller: Listing Agent Jeffrey Neal; Listing Office: Walker Realty Partners LLC
Representing the Buyer: Contact realtor Douglas Newby of Douglas Newby & Associates if you would like to see this property. Call: 214.522.1000 — Text: 214.505.9999
Property Overview
- Listing Price: $585,000
- MLS ID: 21089853
- Status: For Sale
- Days on Market: 9
- Updated: 10/18/2025
- Previous Status: For Sale
- MLS Start Date: 10/17/2025
Property History
- Current Listing: $585,000
Interior
- Number of Rooms: 3
- Full Baths: 2
- Half Baths: 0
- Interior Features:
Cable TV Available
Decorative Lighting
Eat-in Kitchen
Granite Counters
High Speed Internet Available
Open Floorplan
Walk-In Closet(s)
- Flooring:
Ceramic Tile
Luxury Vinyl Plank
Parking
- Parking Features:
Circular Driveway
Off Street
Location
- County: Dallas
- Directions: Located between Mixon & Lenel on the north side of the street.
Community
- Home Owners Association: None
School Information
- School District: Dallas ISD
- Elementary School: Walnuthill
- Middle School: Medrano
- High School: Jefferson
Heating & Cooling
- Heating/Cooling:
Central
Natural Gas
Utilities
- Utility Description:
Cable Available
City Sewer
City Water
Curbs
Sidewalk
Lot Features
- Lot Size (Acres): 0.21
- Lot Size (Sqft.): 9,321.84
- Lot Dimensions: 62 x 150
- Lot Description:
Interior Lot
- Fencing (Description):
Wood
Financial Considerations
- Price per Sqft.: $392
- Price per Acre: $2,733,645
- For Sale/Rent/Lease: For Sale
Disclosures & Reports
- Legal Description: BERKSHIRE BLK 5/5085 LOT 6
- APN: 00000358765000000
- Block: 5/508
If You Have Been Referred or Would Like to Make an Introduction, Please Contact Me and I Will Reply Personally
Douglas Newby represents clients with Dallas estate homes, architect designed homes and modern homes. Call: 214.522.1000 — Text: 214.505.9999
Listing provided courtesy of North Texas Real Estate Information Systems (NTREIS)
We do not independently verify the currency, completeness, accuracy or authenticity of the data contained herein. The data may be subject to transcription and transmission errors. Accordingly, the data is provided on an ‘as is, as available’ basis only.





