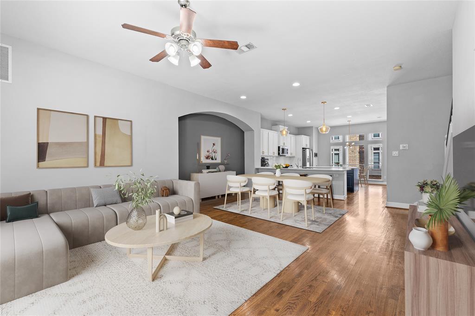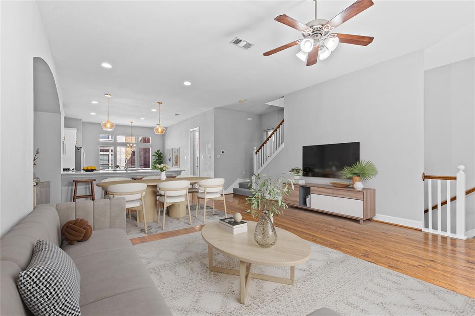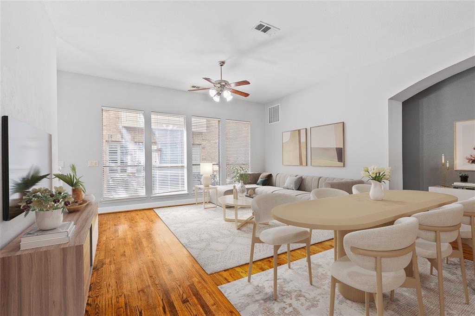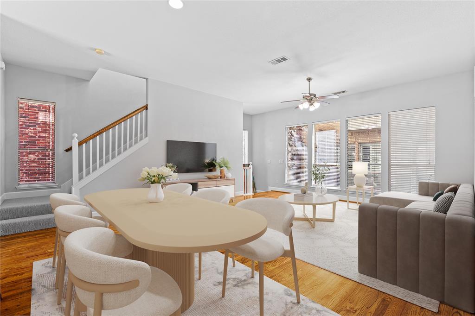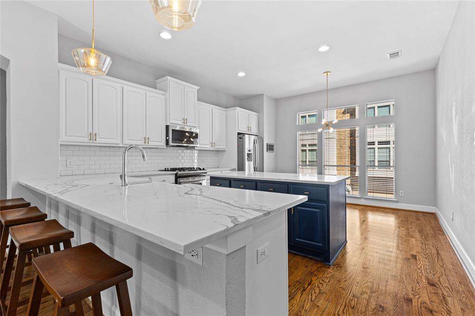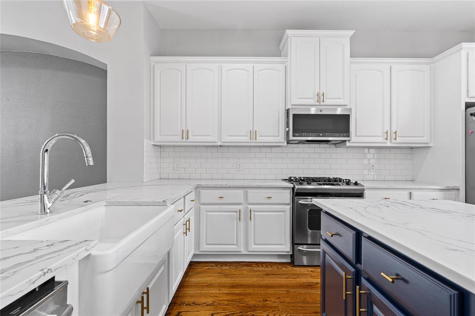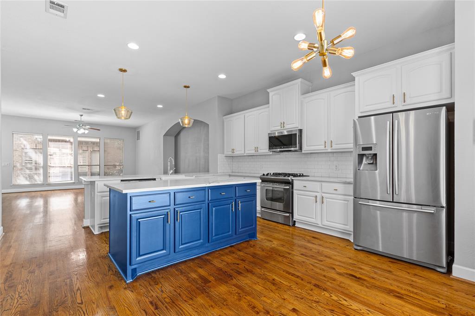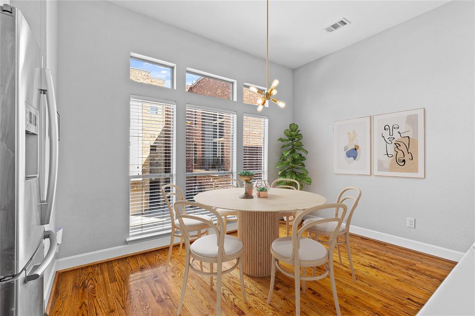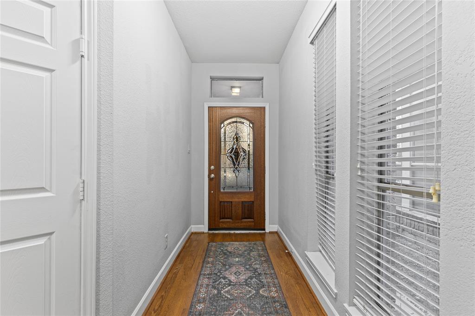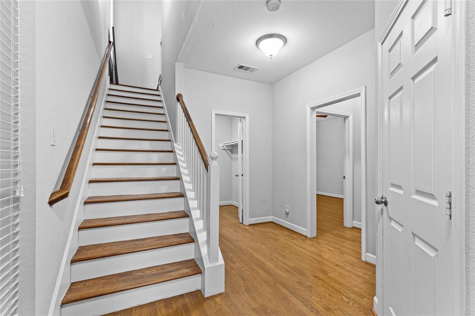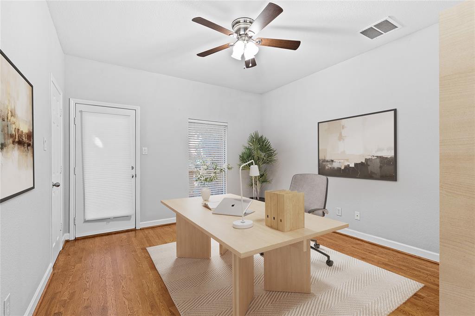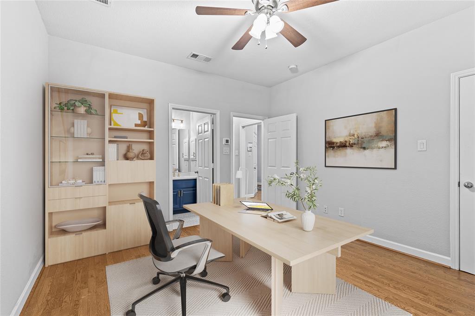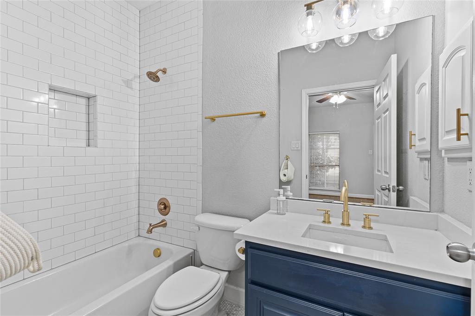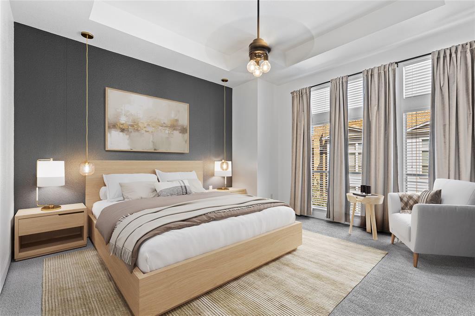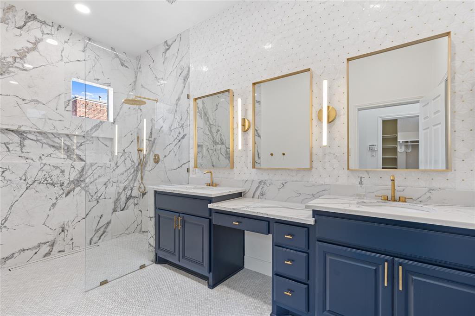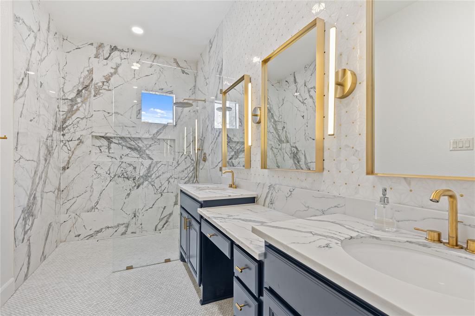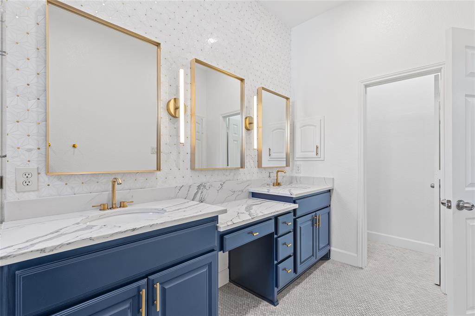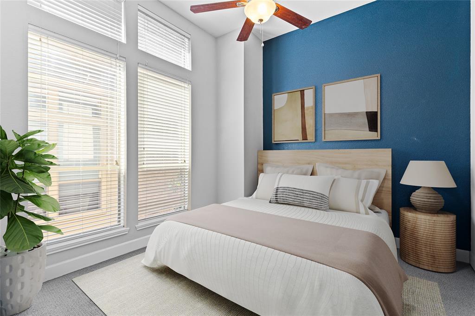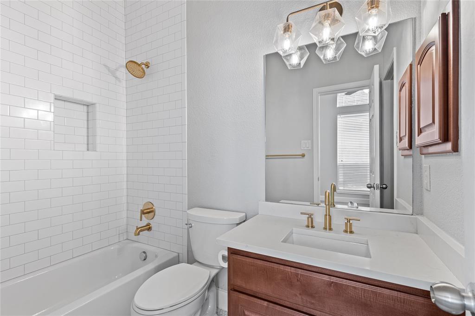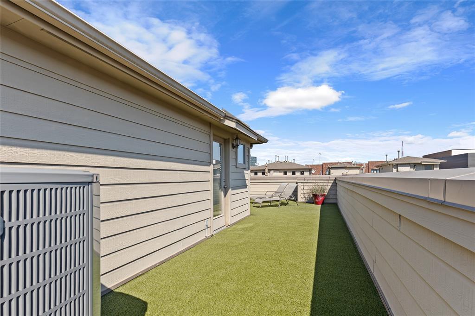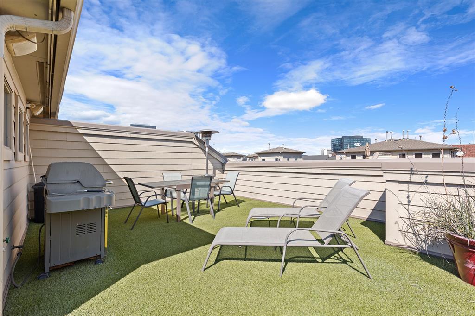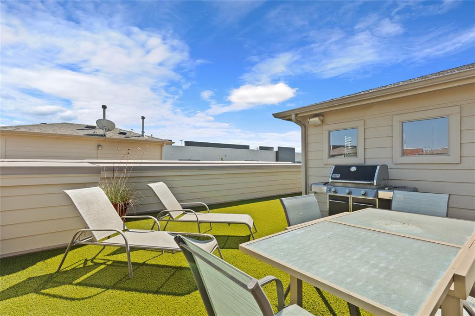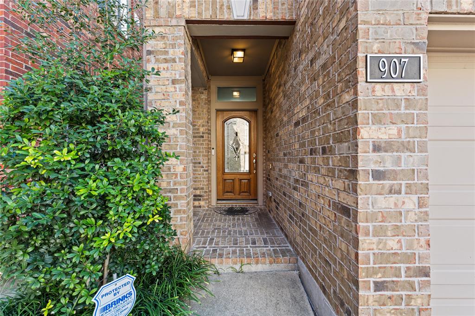907 City Side Lane, Dallas, Texas
$639,000
LOADING ..
Welcome to this stunningly remodeled townhome in the heart of Dallas and just steps to the Farmers Market! With an impressive Walk Score of 94 and exceptional storage throughout, this home perfectly blends city convenience with private, gated living. When walk in from your 2 car garage you have a bedroom complete with an ensuite bath, walk-in closet, and incredible storage under the stairs. This bedroom makes for an ideal office space or guest suite. On the main level, soaring 10-foot ceilings, hardwood floors, and an open-concept layout set the tone for effortless entertaining. The remodeled chef’s kitchen features quartz countertops, a farmhouse sink, six-burner gas range, and a freestanding island. The primary suite boasts a spa-inspired bath with an oversized walk-in shower wrapped in floor-to-ceiling porcelain, gold-tone fixtures, and dual vanities—truly a showstopper. Located on the same level is a third bedroom with ensuite bath and updated finishes. The rooftop terrace is an entertainer’s dream with custom turfgrass, space for dining and grilling, and panoramic city views make it the ideal retreat. A fenced backyard offers additional outdoor space perfects for pets. Enjoy unbeatable proximity to Dallas Farmers Market, the Arts District, Klyde Warren Park and more! Urban living at its finest.
School District: Dallas ISD
Dallas MLS #: 21088096
Representing the Seller: Listing Agent Taylor Black; Listing Office: Agency Dallas Park Cities, LLC
Representing the Buyer: Contact realtor Douglas Newby of Douglas Newby & Associates if you would like to see this property. Call: 214.522.1000 — Text: 214.505.9999
Property Overview
- Listing Price: $639,000
- MLS ID: 21088096
- Status: For Sale
- Days on Market: 8
- Updated: 10/18/2025
- Previous Status: For Sale
- MLS Start Date: 10/16/2025
Property History
- Current Listing: $639,000
Interior
- Number of Rooms: 3
- Full Baths: 3
- Half Baths: 1
- Interior Features:
Decorative Lighting
Double Vanity
Eat-in Kitchen
High Speed Internet Available
Kitchen Island
Open Floorplan
Pantry
Walk-In Closet(s)
- Flooring:
Carpet
Ceramic Tile
Hardwood
Parking
- Parking Features:
Additional Parking
Garage
Garage Faces Front
Garage Single Door
Gated
Guest
Secured
Side By Side
Location
- County: Dallas
- Directions: Use gps
Community
- Home Owners Association: Mandatory
School Information
- School District: Dallas ISD
- Elementary School: Milam
- Middle School: Spence
- High School: North Dallas
Heating & Cooling
- Heating/Cooling:
Central
Utilities
- Utility Description:
Cable Available
City Sewer
City Water
Concrete
Curbs
Individual Gas Meter
Individual Water Meter
Lot Features
- Lot Size (Acres): 0.05
- Lot Size (Sqft.): 1,960.2
- Lot Description:
Cleared
Interior Lot
Landscaped
Level
Subdivision
Zero Lot Line
- Fencing (Description):
Fenced
Wood
Financial Considerations
- Price per Sqft.: $257
- Price per Acre: $14,200,000
- For Sale/Rent/Lease: For Sale
Disclosures & Reports
- Legal Description: FARMERS MARKET TOWNHOME 2 BLK A/152 LT 15
- Restrictions: Deed
- APN: 000152000A0150000
- Block: A/152
If You Have Been Referred or Would Like to Make an Introduction, Please Contact Me and I Will Reply Personally
Douglas Newby represents clients with Dallas estate homes, architect designed homes and modern homes. Call: 214.522.1000 — Text: 214.505.9999
Listing provided courtesy of North Texas Real Estate Information Systems (NTREIS)
We do not independently verify the currency, completeness, accuracy or authenticity of the data contained herein. The data may be subject to transcription and transmission errors. Accordingly, the data is provided on an ‘as is, as available’ basis only.


