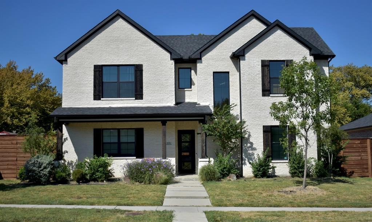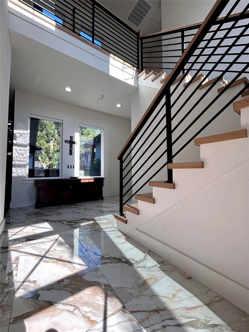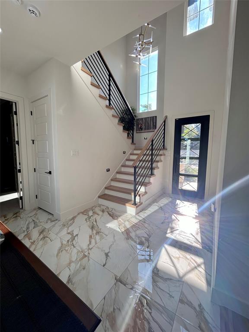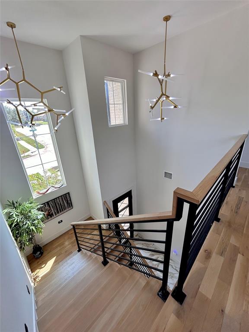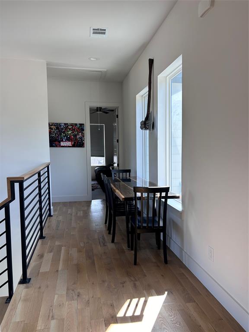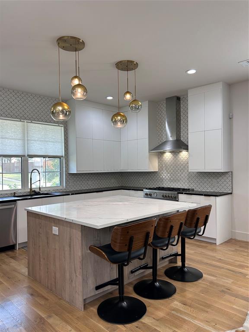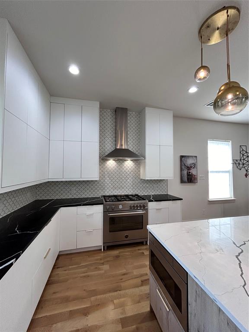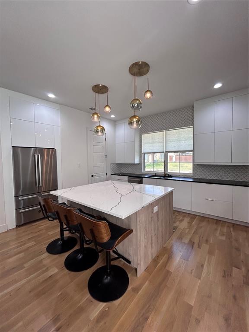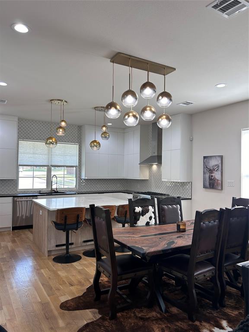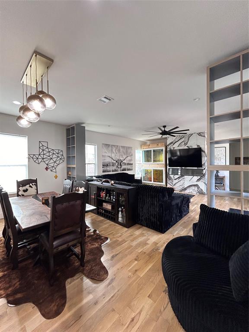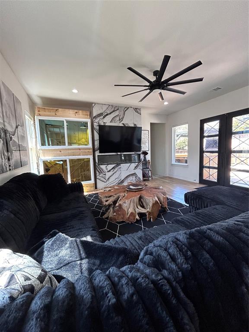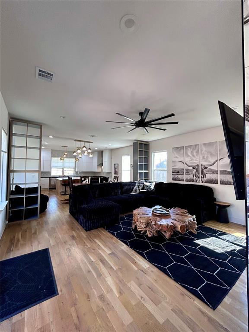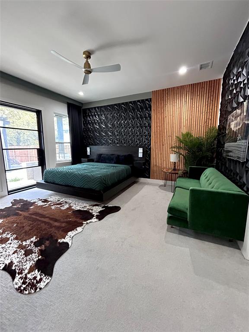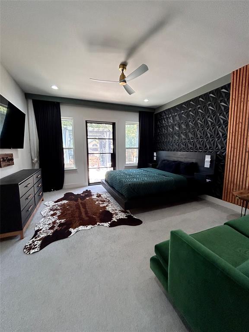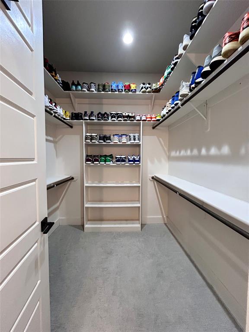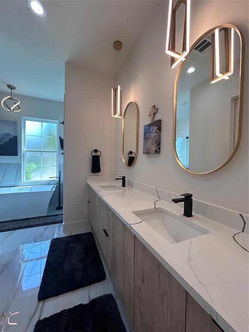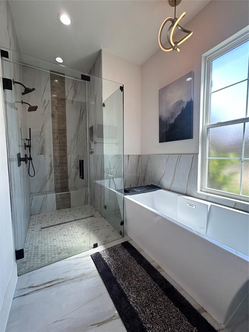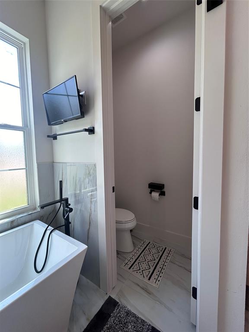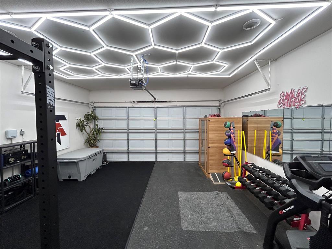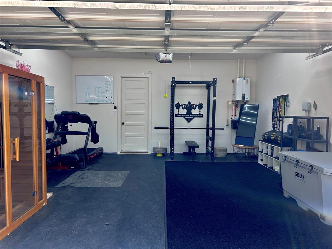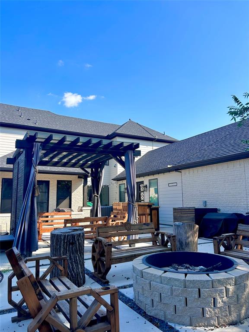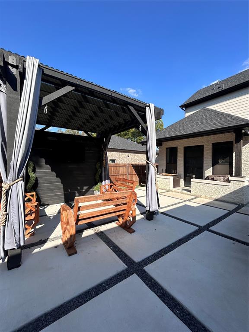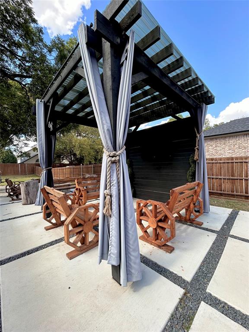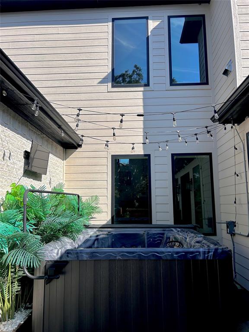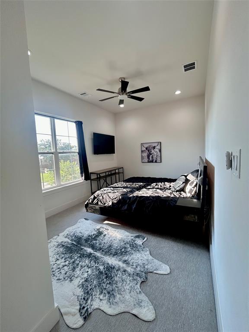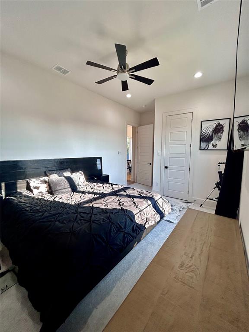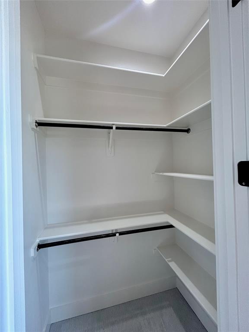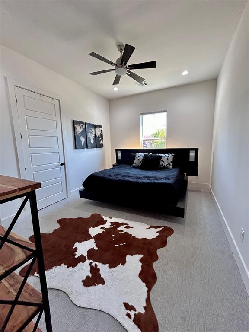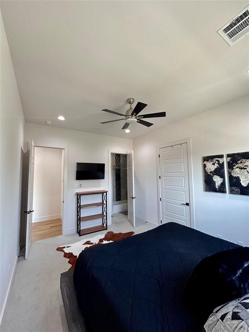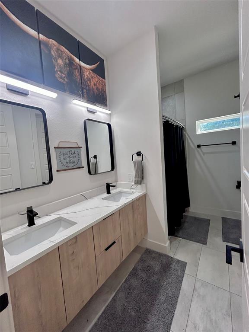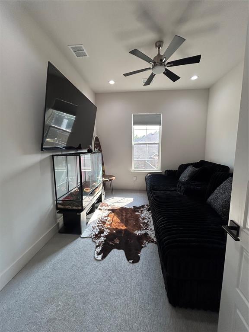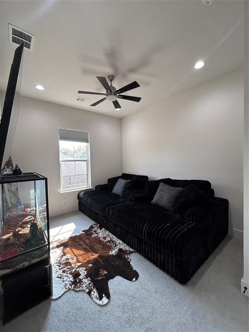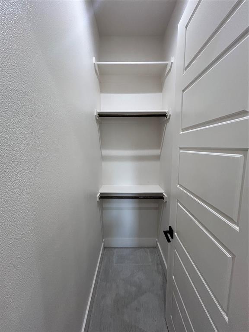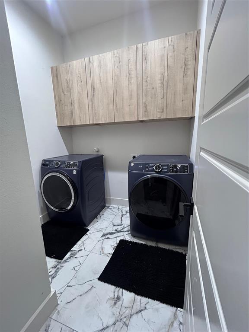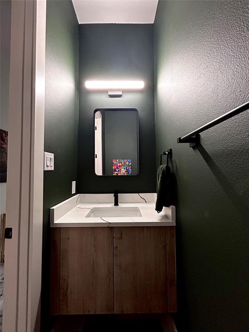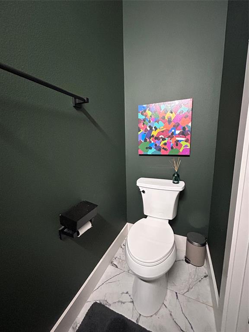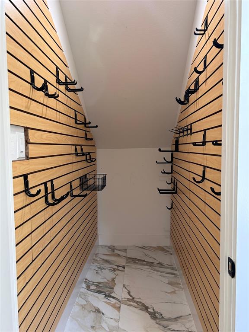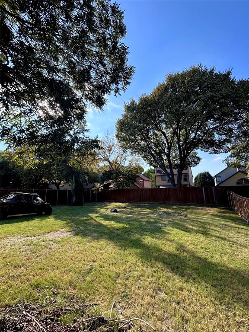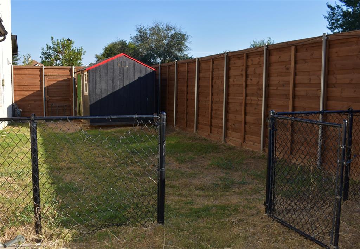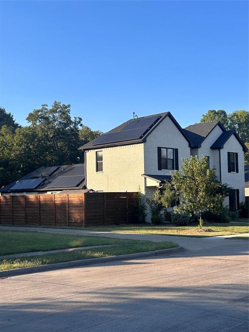1531 Hamilton Drive, Cedar Hill, Texas
$565,000
LOADING ..
Modern meets style in the heart of Cedar Hill! Welcome to this beautifully designed 4 bedroom, 2.5 bath modern home sitting on a oversized corner lot. From the moment you step inside, you’ll be greeted by marble floors, a high ceiling, and an abundance of natural light that creates an inviting and open atmosphere. The spacious open-concept living area seamlessly connects the gourmet kitchen, dining, and living spaces — ideal for entertaining or relaxing with family. The kitchen boasts sleek cabinetry, quartz countertops, stainless steel appliances, and a large center island with bar seating. Retreat to the private primary suite, featuring a spa-inspired bath with a soaking tub, glass-enclosed shower, dual vanities, and a generous walk-in closet. Three additional bedrooms upstairs offer flexibility for family, guests, or a home office. Step outside to a fenced backyard with a covered porch and a pergola, perfect for morning coffee or evening gatherings. Enjoy lower energy bills and a greener footprint thanks to the solar panels installed on the roof, offering long-term savings and sustainability. Unique to this home is the converted garage gym, designed with turf and rubber mat flooring — ideal for workouts at home. Still need storage or parking? No problem — the garage remains functional for car storage as well, giving you the best of both worlds. Located just minutes from shopping, dining, parks, and top-rated schools, this home offers both luxury and convenience.
School District: Cedar Hill ISD
Dallas MLS #: 21085013
Representing the Seller: Listing Agent Alexis Gipson; Listing Office: My City Real Estate LLC
Representing the Buyer: Contact realtor Douglas Newby of Douglas Newby & Associates if you would like to see this property. Call: 214.522.1000 — Text: 214.505.9999
Property Overview
- Listing Price: $565,000
- MLS ID: 21085013
- Status: For Sale
- Days on Market: 14
- Updated: 10/14/2025
- Previous Status: For Sale
- MLS Start Date: 10/13/2025
Property History
- Current Listing: $565,000
- Original Listing: $56,500
Interior
- Number of Rooms: 4
- Full Baths: 2
- Half Baths: 1
- Interior Features:
Cable TV Available
Double Vanity
Kitchen Island
Pantry
Walk-In Closet(s)
- Appliances:
Other
- Flooring:
Carpet
Hardwood
Tile
Parking
- Parking Features:
Concrete
Driveway
Electric Gate
Garage Faces Rear
Garage Single Door
Private
Location
- County: Dallas
- Directions: Children in neighborhood so drive carefully. You can park in front of house, but avoid parking where yellow markings are on curb in front of mailbox.
Community
- Home Owners Association: None
School Information
- School District: Cedar Hill ISD
- Elementary School: Highpointe
- Middle School: Besse Coleman
- High School: Cedar Hill
Heating & Cooling
- Heating/Cooling:
Central
Utilities
- Utility Description:
Cable Available
City Sewer
City Water
Electricity Available
Lot Features
- Lot Size (Acres): 0.34
- Lot Size (Sqft.): 14,984.64
- Lot Description:
Corner Lot
- Fencing (Description):
Back Yard
Wood
Financial Considerations
- Price per Sqft.: $208
- Price per Acre: $1,642,442
- For Sale/Rent/Lease: For Sale
Disclosures & Reports
- Legal Description: MEADOWS AT HIGH POINTE PH 2 BLK 6 LOT 70
- APN: 16032550060700000
- Block: 6
If You Have Been Referred or Would Like to Make an Introduction, Please Contact Me and I Will Reply Personally
Douglas Newby represents clients with Dallas estate homes, architect designed homes and modern homes. Call: 214.522.1000 — Text: 214.505.9999
Listing provided courtesy of North Texas Real Estate Information Systems (NTREIS)
We do not independently verify the currency, completeness, accuracy or authenticity of the data contained herein. The data may be subject to transcription and transmission errors. Accordingly, the data is provided on an ‘as is, as available’ basis only.


