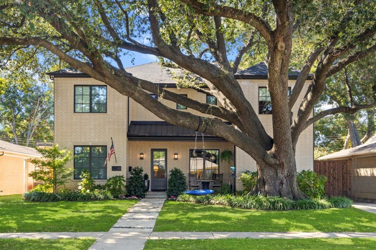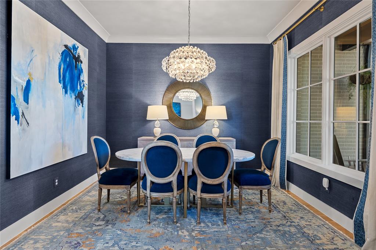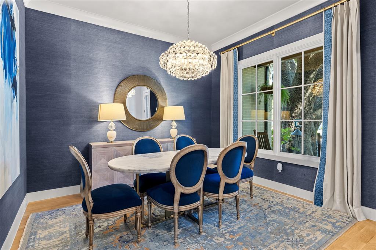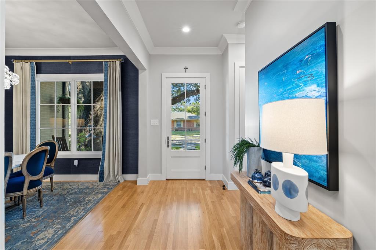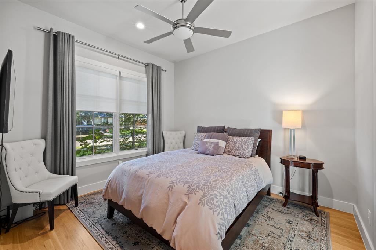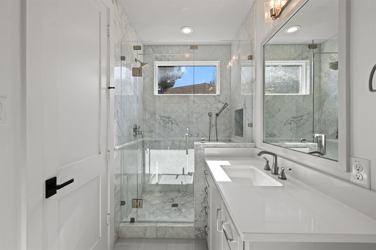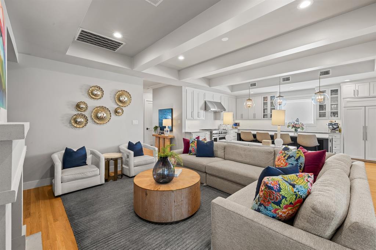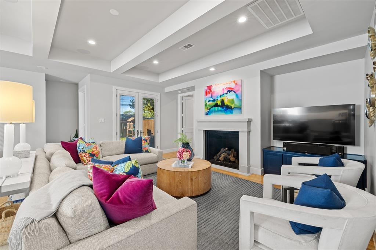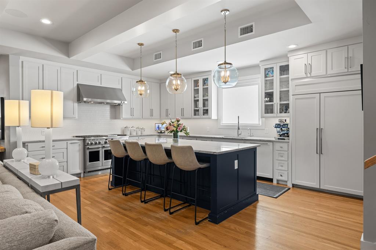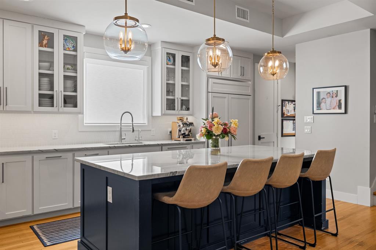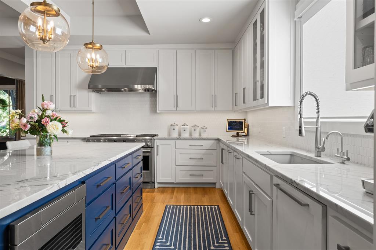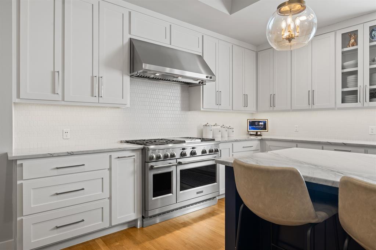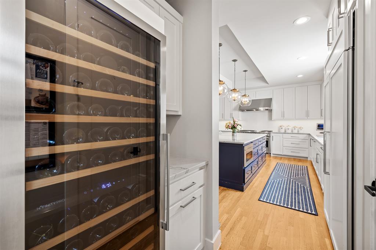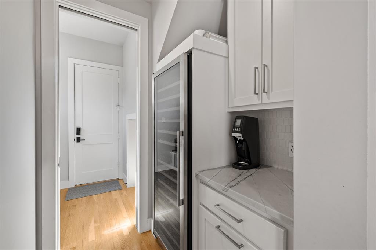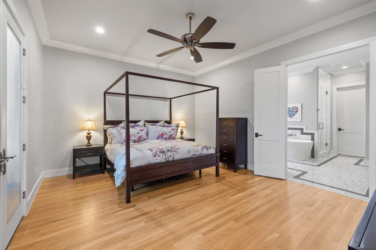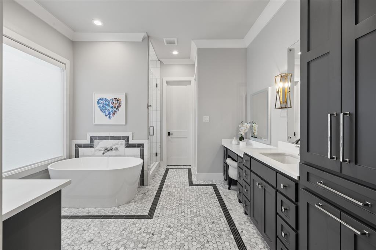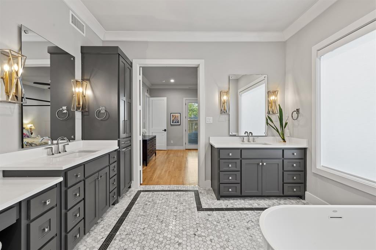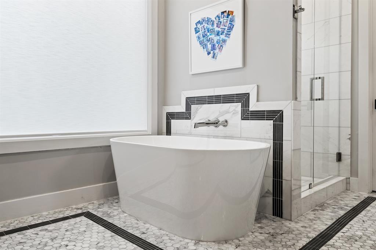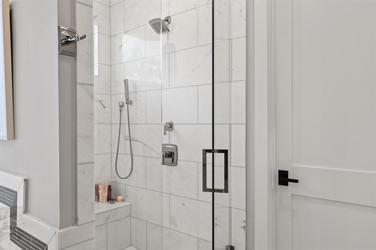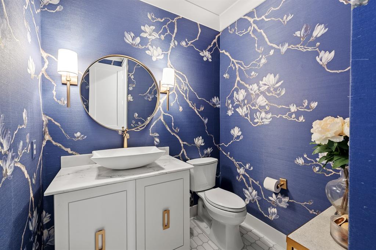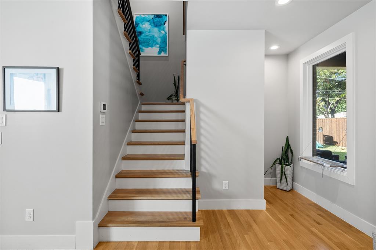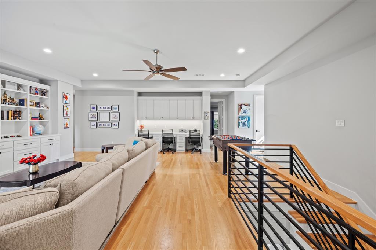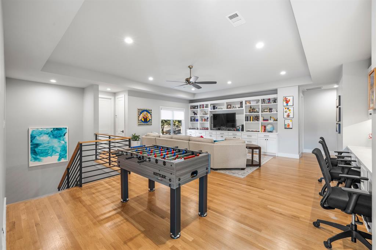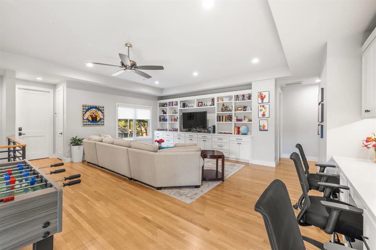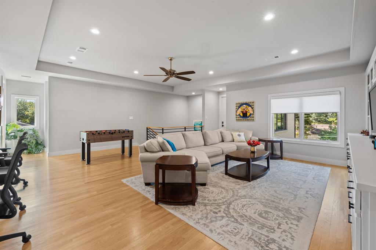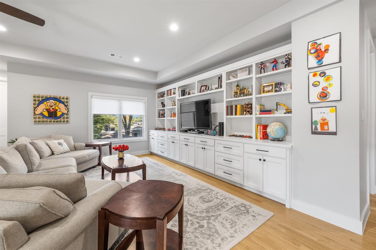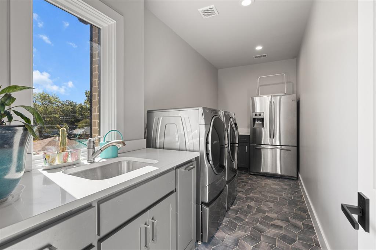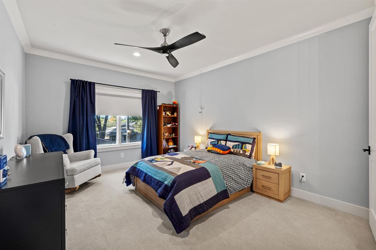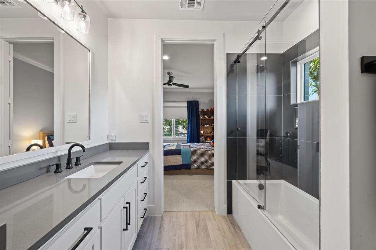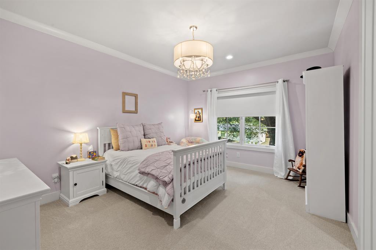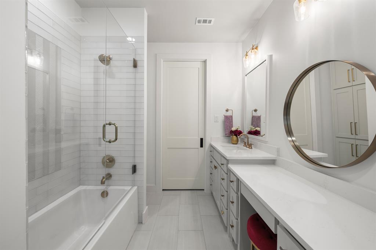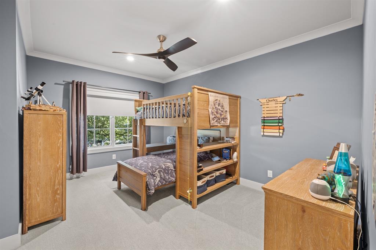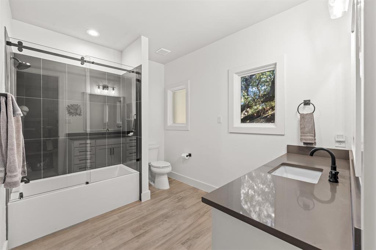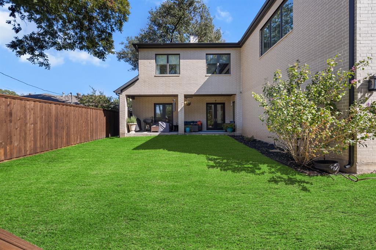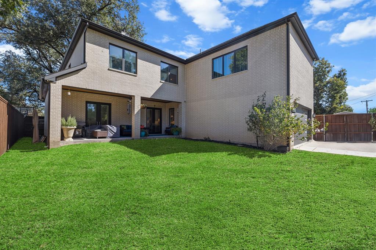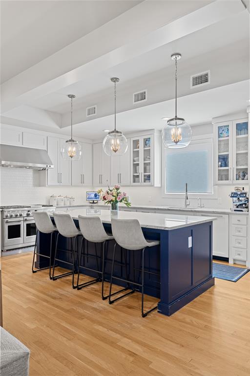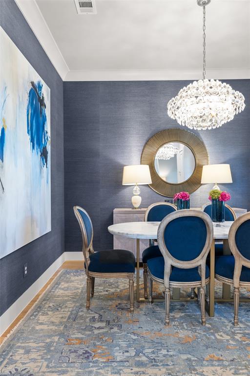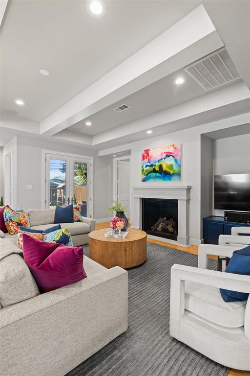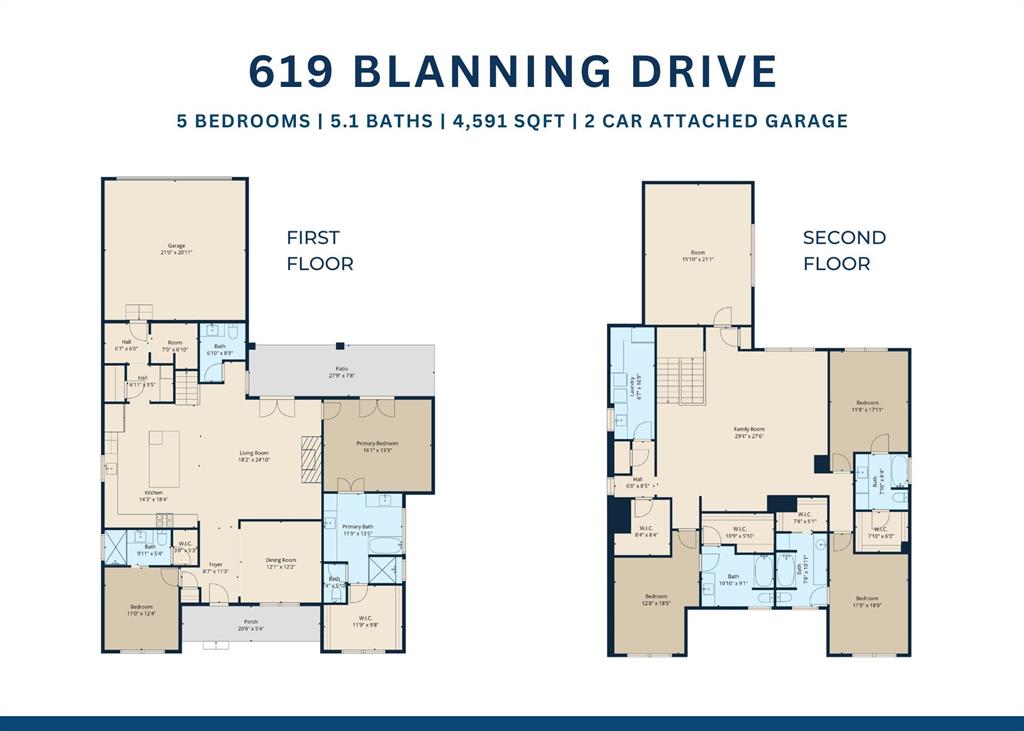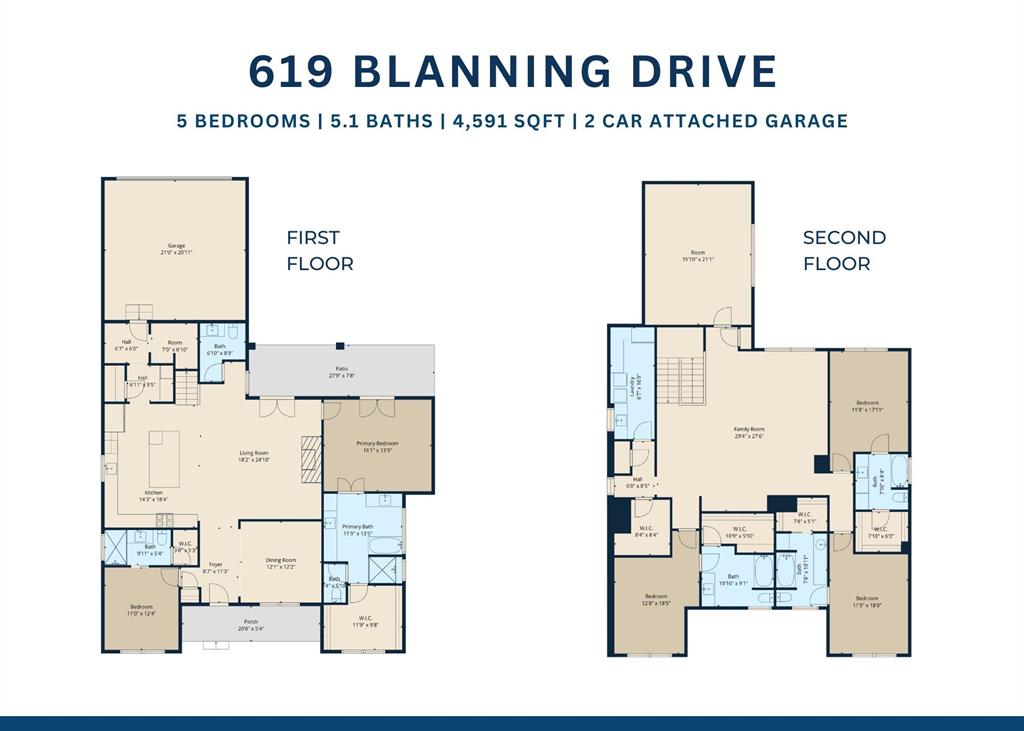619 Blanning Drive, Dallas, Texas
$1,495,000
LOADING ..
Built by Builditect as a personal residence, 619 Blanning showcases exceptional attention to detail, blending thoughtful design with enduring quality. Featuring 5 bedrooms, 5.1 baths, and approximately 4,591 SF (verified by appraiser), the floor plan offers flexibility and flow with primary and guest suites down, and three bedrooms—each with private baths—plus a large playroom, bonus-media room, and full laundry upstairs. The open living area is anchored by a Heat & Glo True Series fireplace and custom built-ins, opening to a spacious backyard ideal for entertaining or play. Interior highlights include white oak floors, custom cabinetry, solid-core doors, and spray foam insulation with mineral wool soundproofing. Pella Lifestyle windows and an engineered HVAC system with ERV enhance comfort and efficiency. The all-brick exterior features a reinforced storm shelter beneath the stairs, and the garage boasts a Thermacore insulated door, overhead storage, and slatwall organization. Additional perks include a gas grill connection on the patio, wired security cameras, and future washer-dryer connections in the primary closet.
School District: Dallas ISD
Dallas MLS #: 21083215
Open House: Public: Sat Nov 8, 1:00PM-3:00PM
Representing the Seller: Listing Agent Melanie Till; Listing Office: Meyer Group Real Estate
Representing the Buyer: Contact realtor Douglas Newby of Douglas Newby & Associates if you would like to see this property. Call: 214.522.1000 — Text: 214.505.9999
Property Overview
- Listing Price: $1,495,000
- MLS ID: 21083215
- Status: For Sale
- Days on Market: 12
- Updated: 11/3/2025
- Previous Status: For Sale
- MLS Start Date: 10/22/2025
Property History
- Current Listing: $1,495,000
Interior
- Number of Rooms: 5
- Full Baths: 5
- Half Baths: 1
- Interior Features:
Built-in Wine Cooler
Cathedral Ceiling(s)
Decorative Lighting
Eat-in Kitchen
Flat Screen Wiring
High Speed Internet Available
Kitchen Island
Open Floorplan
Smart Home System
Walk-In Closet(s)
- Flooring:
Ceramic Tile
Wood
Parking
- Parking Features:
Alley Access
Driveway
Garage
Garage Door Opener
Garage Faces Rear
Kitchen Level
Location
- County: Dallas
- Directions: google
Community
- Home Owners Association: None
School Information
- School District: Dallas ISD
- Elementary School: Hexter
- Middle School: Robert Hill
- High School: Adams
Heating & Cooling
- Heating/Cooling:
Gas Jets
Utilities
- Utility Description:
Alley
City Sewer
City Water
Individual Gas Meter
Lot Features
- Lot Size (Acres): 0.17
- Lot Size (Sqft.): 7,492.32
- Lot Description:
Few Trees
Interior Lot
Landscaped
Lrg. Backyard Grass
- Fencing (Description):
Back Yard
Fenced
Full
Wood
Financial Considerations
- Price per Sqft.: $326
- Price per Acre: $8,691,860
- For Sale/Rent/Lease: For Sale
Disclosures & Reports
- Legal Description: LAKE HIGHLANDS ESTATES 5 BLK 11/6134 LT 4
- APN: 00000519508000000
- Block: 11/61
If You Have Been Referred or Would Like to Make an Introduction, Please Contact Me and I Will Reply Personally
Douglas Newby represents clients with Dallas estate homes, architect designed homes and modern homes. Call: 214.522.1000 — Text: 214.505.9999
Listing provided courtesy of North Texas Real Estate Information Systems (NTREIS)
We do not independently verify the currency, completeness, accuracy or authenticity of the data contained herein. The data may be subject to transcription and transmission errors. Accordingly, the data is provided on an ‘as is, as available’ basis only.


