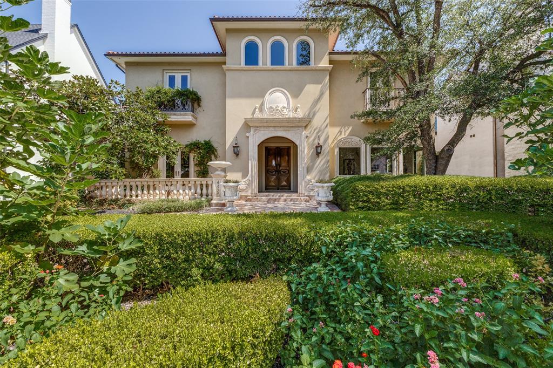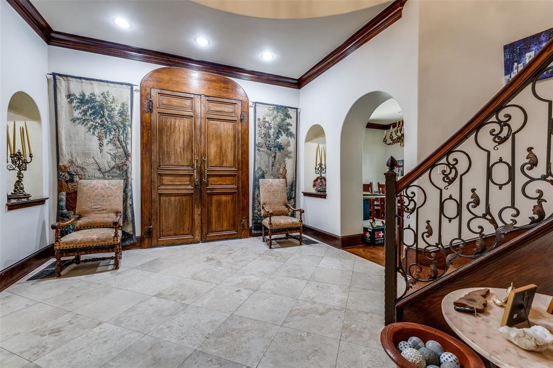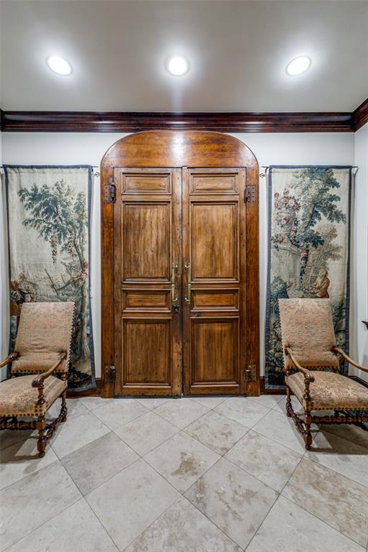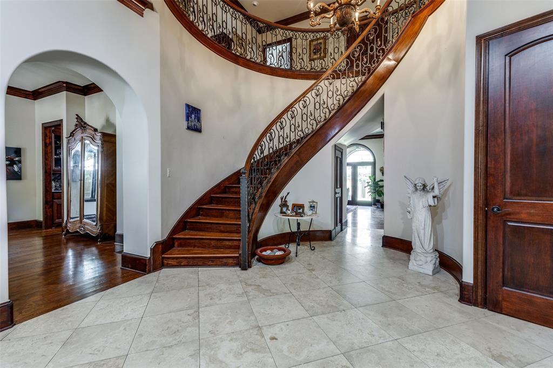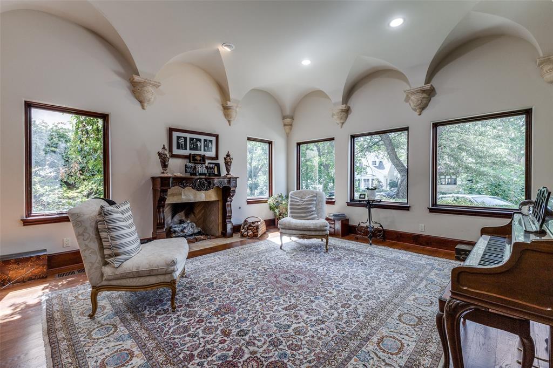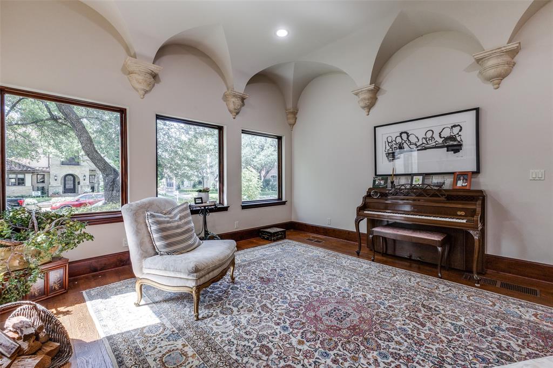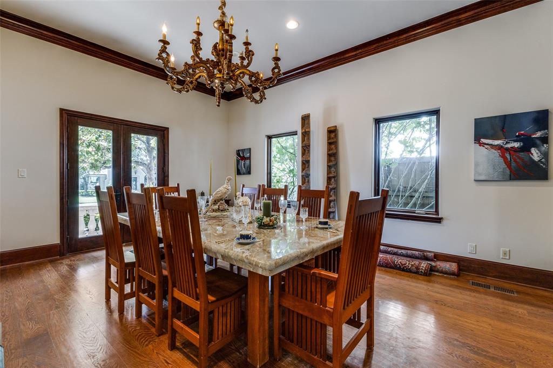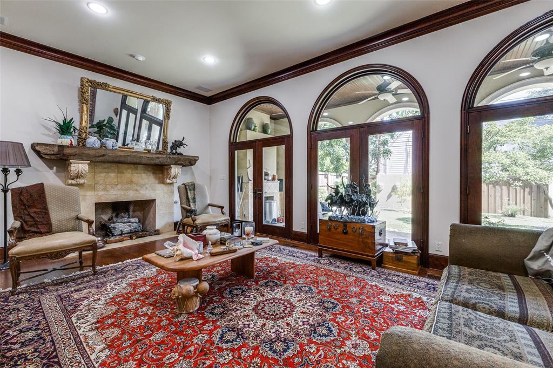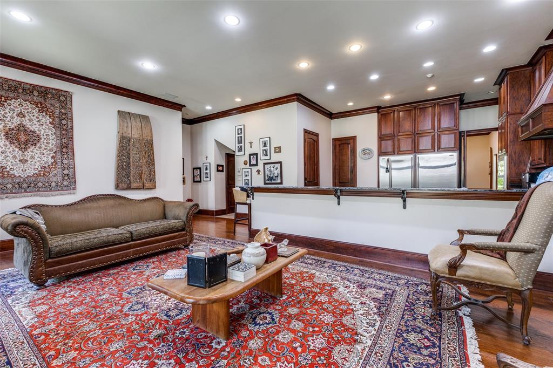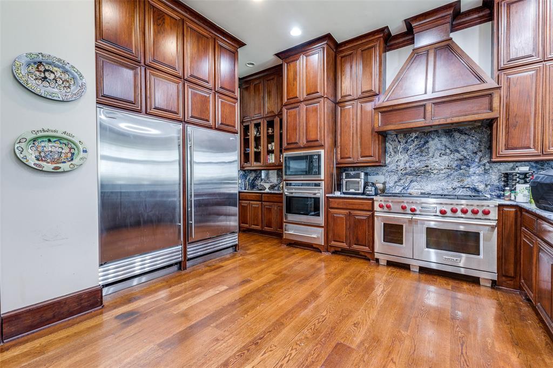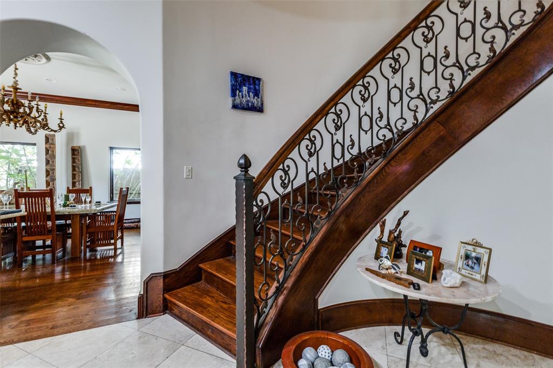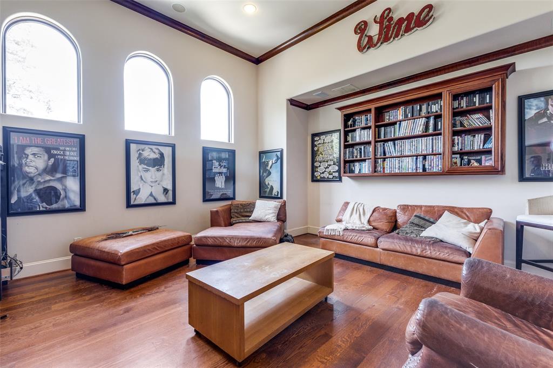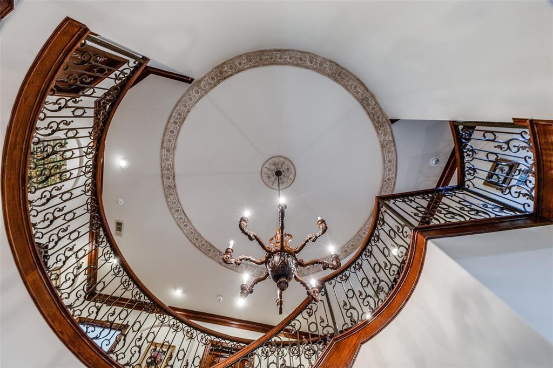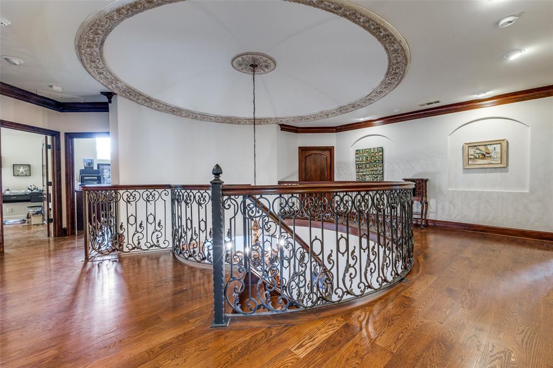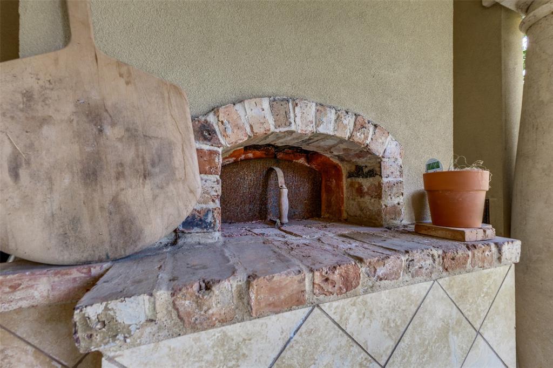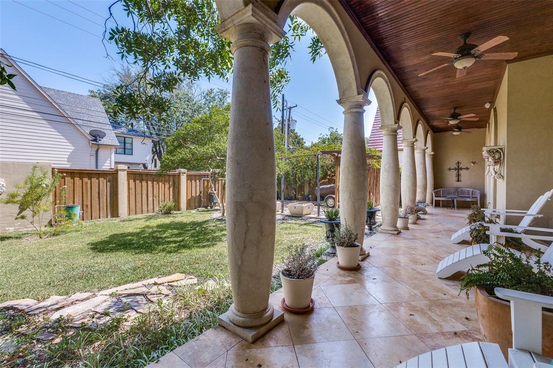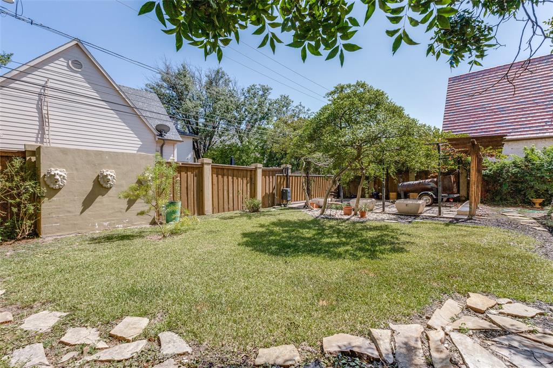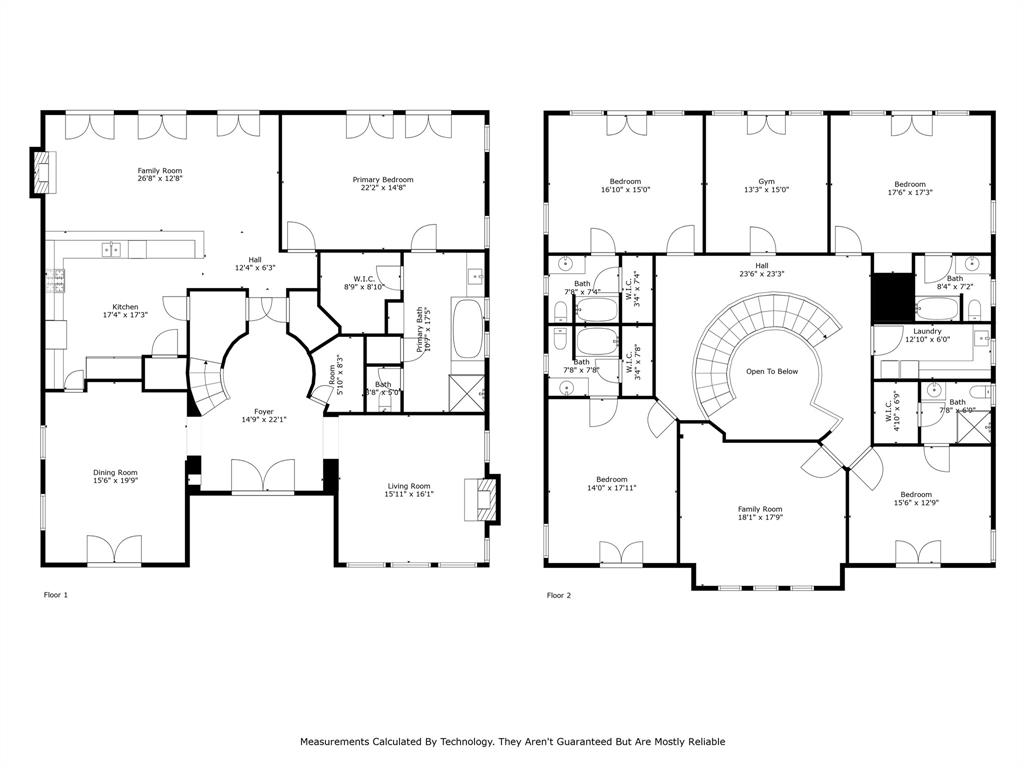4420 Stanhope Street, University Park, Texas
$2,995,000
LOADING ..
Welcome to a Mediterranean-style homey nestled in the heart of University Park, TX. This home at 4420 Stanhope Street offers the perfect blend of style and functionality, enveloped in sophisticated imported design elements. This spacious residence features five bedrooms with an ensuite bath, ensuring privacy and comfort. The Primary Suite is extremely spacious with one wall of glass looking on to the backyard.It is complete with a large bath. a separate tub and shower and a custom walk-in closet. The heart of this home is its gourmet kitchen, sure to delight any culinary enthusiast. Equipped with top-of-the-line appliances, including a Subzero refrigerator, a Wolf gas range with griddle, Wolf microwave, and Wolf oven, this kitchen is both functional and stylish. The elegance of hardwood floors and the richness of marble underfoot create a warm yet refined atmosphere. Entertain with ease in the expansive living areas or game room upstairs. The thoughtfully designed laundry room adds convenience to everyday living. Outside, the charm extends to a serene and expansive covered patio, complete with a pizza oven, perfect for al fresco dining. The? circular drive enhances both the aesthetics and practicality of this magnificent property. The home showcases many architectural Features and is most noticeable, accentuated by a striking front door imported from Syria and classic wood windows, all crowned by a timeless tile roof. A slab has already been poured to allow for a 2-car, alley access, rear entry garage out. This residence is not just a home; it's a statement of Mediterranean elegance and modern luxury, awaiting your presence. Many details have been crafted with care and precision and exported.
School District: Highland Park ISD
Dallas MLS #: 21082954
Representing the Seller: Listing Agent Stephanie Chaddick; Listing Office: Compass RE Texas, LLC.
Representing the Buyer: Contact realtor Douglas Newby of Douglas Newby & Associates if you would like to see this property. Call: 214.522.1000 — Text: 214.505.9999
Property Overview
- Listing Price: $2,995,000
- MLS ID: 21082954
- Status: For Sale
- Days on Market: 92
- Updated: 11/6/2025
- Previous Status: For Sale
- MLS Start Date: 10/10/2025
Property History
- Current Listing: $2,995,000
Interior
- Number of Rooms: 5
- Full Baths: 5
- Half Baths: 1
- Interior Features:
Built-in Features
Cable TV Available
Chandelier
Decorative Lighting
Double Vanity
High Speed Internet Available
In-Law Suite Floorplan
Loft
Natural Woodwork
Open Floorplan
Pantry
Walk-In Closet(s)
- Flooring:
Marble
Tile
Wood
Parking
- Parking Features:
Alley Access
Circular Driveway
Driveway
Location
- County: Dallas
- Directions: South of University Blvd. North of Mockingbird Lane-West of Armstrong Pkwy & East of Lomo Alto
Community
- Home Owners Association: None
School Information
- School District: Highland Park ISD
- Elementary School: Bradfield
- Middle School: Highland Park
- High School: Highland Park
Heating & Cooling
- Heating/Cooling:
Central
Natural Gas
Utilities
- Utility Description:
Alley
City Sewer
City Water
Lot Features
- Lot Size (Acres): 0.19
- Lot Size (Sqft.): 8,450.64
- Fencing (Description):
Wood
Financial Considerations
- Price per Sqft.: $572
- Price per Acre: $15,438,144
- For Sale/Rent/Lease: For Sale
Disclosures & Reports
- Legal Description: ARMSTRONG FAIRWAY AMENDING BLK E LT 5A ACS 0.
- APN: 600025000E05A0000
- Block: E
If You Have Been Referred or Would Like to Make an Introduction, Please Contact Me and I Will Reply Personally
Douglas Newby represents clients with Dallas estate homes, architect designed homes and modern homes. Call: 214.522.1000 — Text: 214.505.9999
Listing provided courtesy of North Texas Real Estate Information Systems (NTREIS)
We do not independently verify the currency, completeness, accuracy or authenticity of the data contained herein. The data may be subject to transcription and transmission errors. Accordingly, the data is provided on an ‘as is, as available’ basis only.


