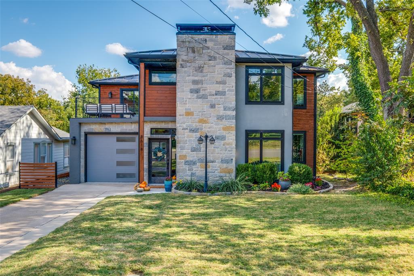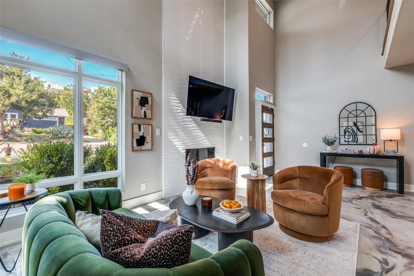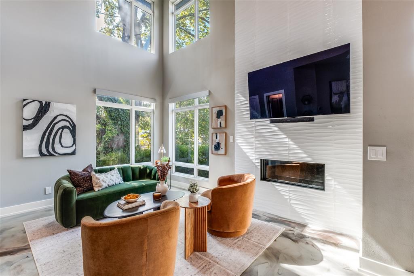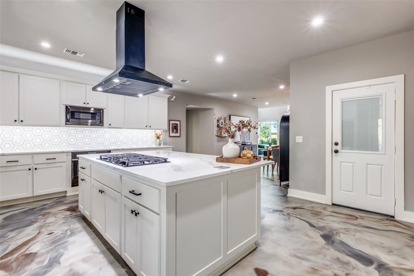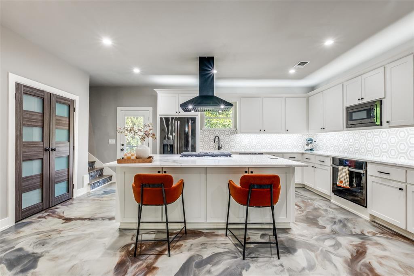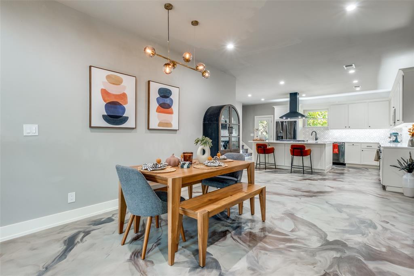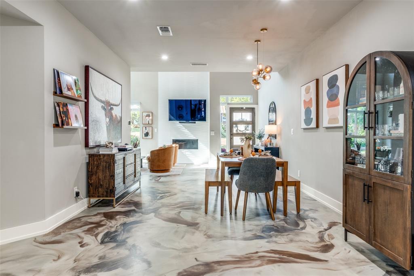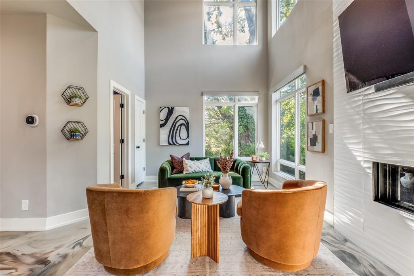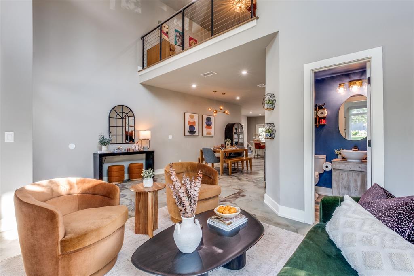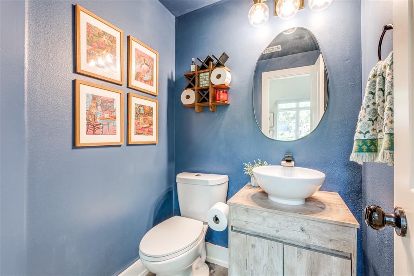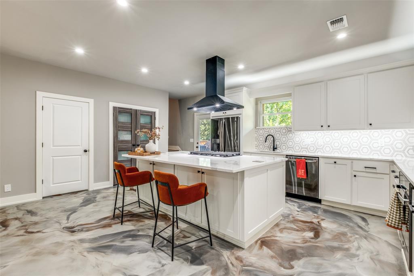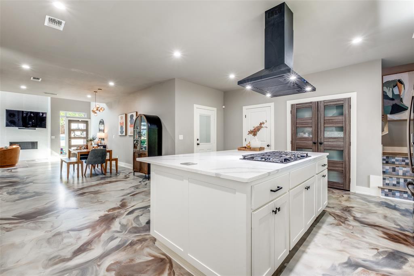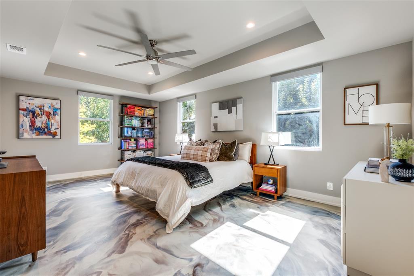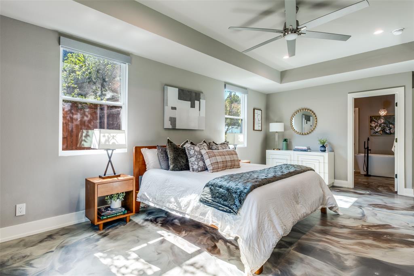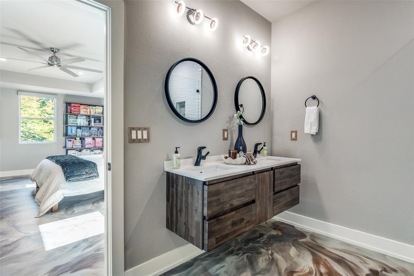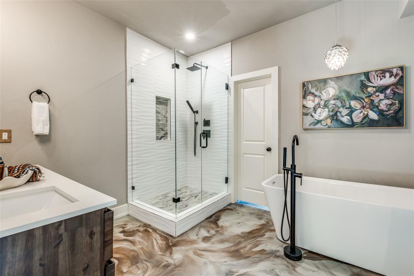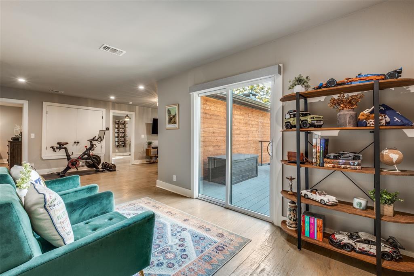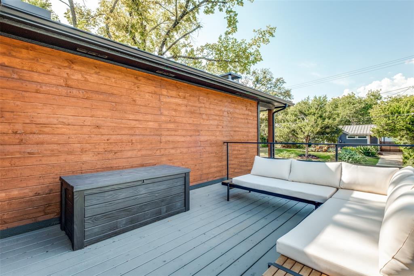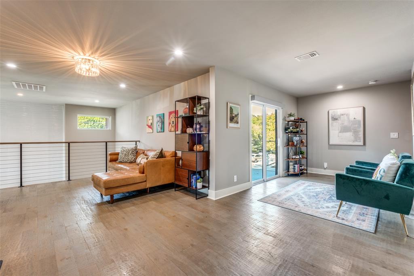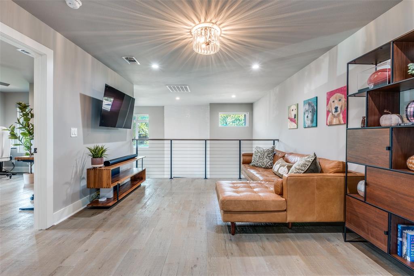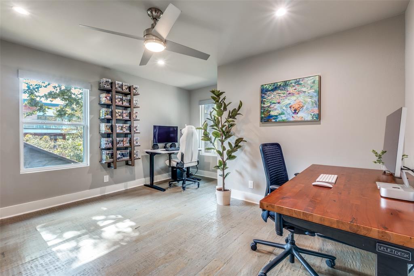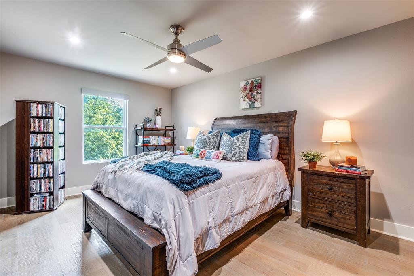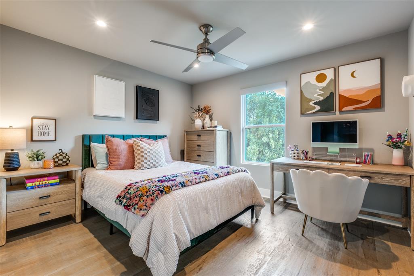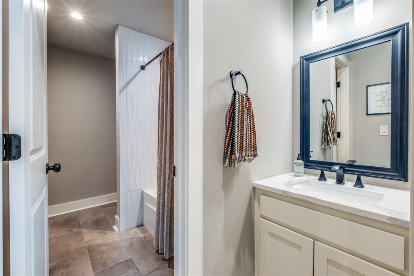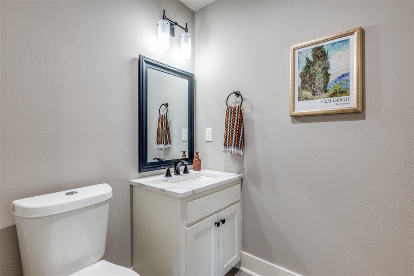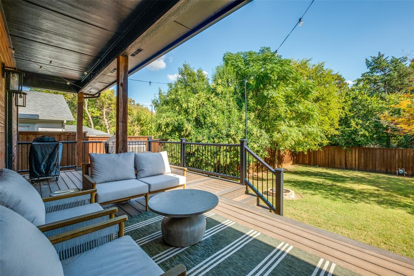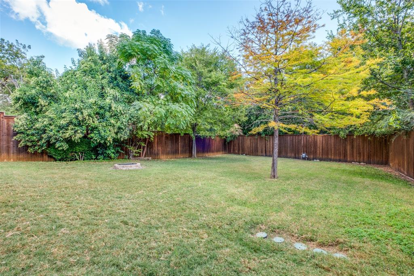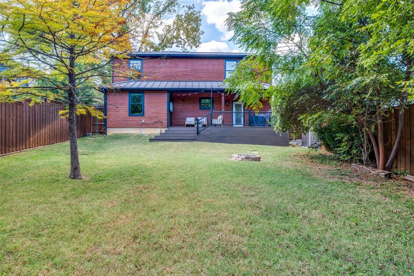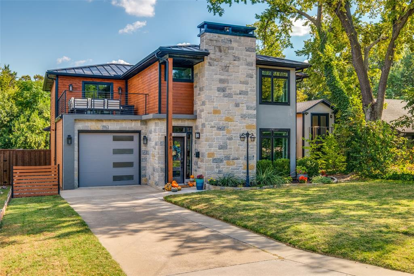8618 San Leandro Drive, Dallas, Texas
$799,900
LOADING ..
Modern Living Meets East Dallas Charm! Just minutes from White Rock Lake and the Dallas Arboretum, this modern home invites you to experience East Dallas living at its best. Natural light floods the open-concept main level, highlighting the custom-finished concrete floors and seamless flow between the living, dining, and kitchen spaces. The chef’s kitchen features sleek cabinetry, high-end appliances, custom pantry with shelves and pull-out drawers by California Closets, huge kitchen island and opens to a spacious outdoor deck, perfect for entertaining, gathering with friends or enjoying quiet evenings under the stars. The main-level primary suite offers a calm, restorative retreat with a spa-inspired bath and thoughtfully designed finishes that create a sense of everyday luxury. This primary suite includes a spacious walk-in closet with custom built-in drawers and shelving by California Closets. Upstairs, warm wood floors lead to a large L-shaped loft, three spacious bedrooms, and beautifully styled baths. Just off the loft, an upper outdoor deck provides an elevated space to unwind or take in the treetop views. With thoughtful design, custom design closets throughout, inviting atmosphere, modern finishes, and a prime location near trails, parks, and local favorites, this home embodies comfort, connection, and contemporary style. This is a must see. Sellers are very motivated! Schedule your private showing today!
School District: Dallas ISD
Dallas MLS #: 21082909
Representing the Seller: Listing Agent Rebecca Friend-Tabacco; Listing Office: Berkshire HathawayHS PenFed TX
Representing the Buyer: Contact realtor Douglas Newby of Douglas Newby & Associates if you would like to see this property. Call: 214.522.1000 — Text: 214.505.9999
Property Overview
- Listing Price: $799,900
- MLS ID: 21082909
- Status: Under Contract
- Days on Market: 92
- Updated: 1/8/2026
- Previous Status: For Sale
- MLS Start Date: 10/10/2025
Property History
- Current Listing: $799,900
- Original Listing: $849,900
Interior
- Number of Rooms: 4
- Full Baths: 2
- Half Baths: 2
- Interior Features:
Cable TV Available
Decorative Lighting
Eat-in Kitchen
Flat Screen Wiring
High Speed Internet Available
Kitchen Island
Loft
Open Floorplan
Pantry
Smart Home System
Vaulted Ceiling(s)
Walk-In Closet(s)
- Flooring:
Ceramic Tile
Concrete
Wood
Parking
- Parking Features:
Driveway
Garage
Garage Door Opener
Garage Faces Front
Garage Single Door
Kitchen Level
Location
- County: Dallas
- Directions: We suggest that you use GPS for the most accurate traffic predictions and routing information.
Community
- Home Owners Association: None
School Information
- School District: Dallas ISD
- Elementary School: Sanger
- Middle School: Gaston
- High School: Adams
Heating & Cooling
- Heating/Cooling:
Central
Natural Gas
Utilities
- Utility Description:
City Sewer
City Water
Individual Gas Meter
Individual Water Meter
Lot Features
- Lot Size (Acres): 0.19
- Lot Size (Sqft.): 8,232.84
- Lot Description:
Few Trees
Interior Lot
Landscaped
Lrg. Backyard Grass
Sprinkler System
- Fencing (Description):
Wood
Financial Considerations
- Price per Sqft.: $271
- Price per Acre: $4,232,275
- For Sale/Rent/Lease: For Sale
Disclosures & Reports
- Legal Description: LAKELAND TERRACE BLK 16/5243 LT 25
- APN: 00000370147000000
- Block: 16524
If You Have Been Referred or Would Like to Make an Introduction, Please Contact Me and I Will Reply Personally
Douglas Newby represents clients with Dallas estate homes, architect designed homes and modern homes. Call: 214.522.1000 — Text: 214.505.9999
Listing provided courtesy of North Texas Real Estate Information Systems (NTREIS)
We do not independently verify the currency, completeness, accuracy or authenticity of the data contained herein. The data may be subject to transcription and transmission errors. Accordingly, the data is provided on an ‘as is, as available’ basis only.


