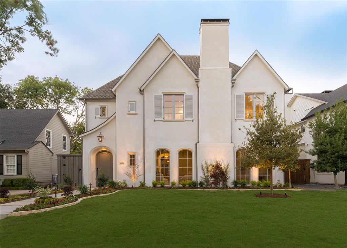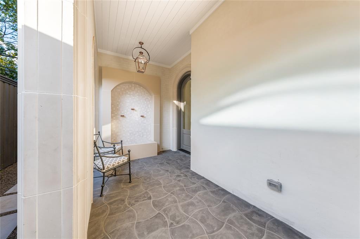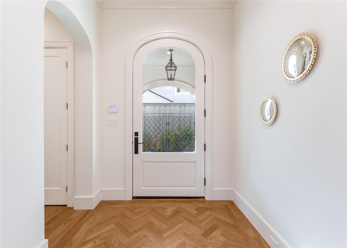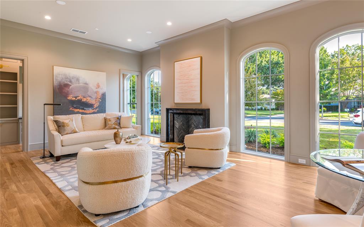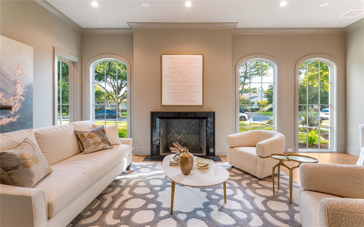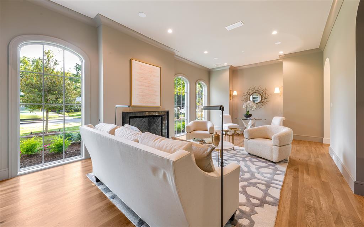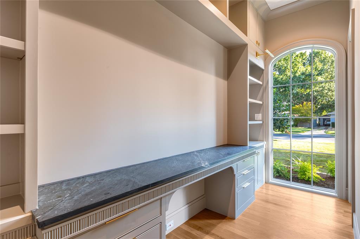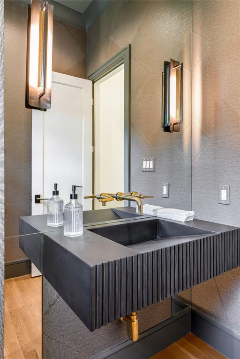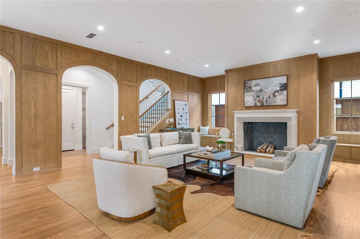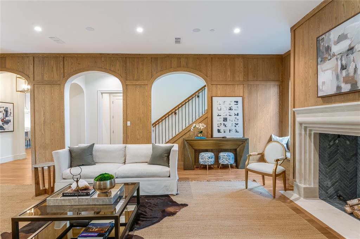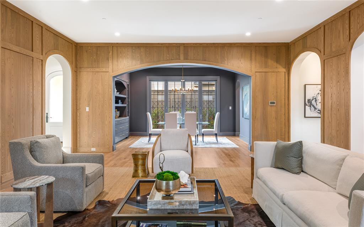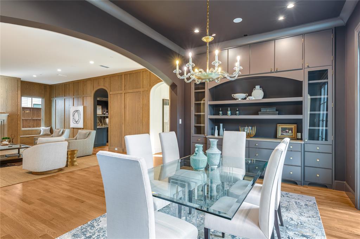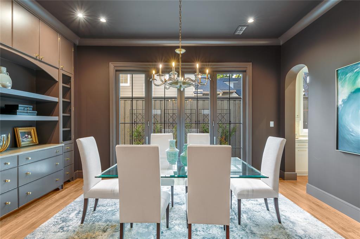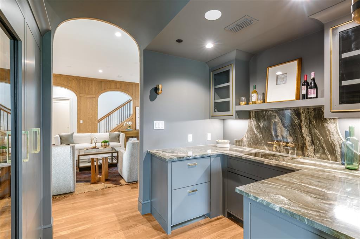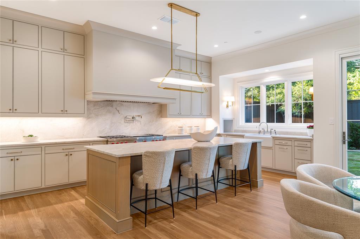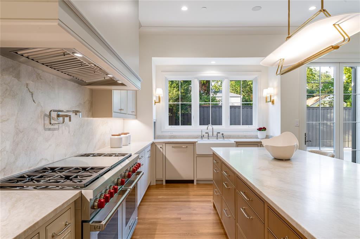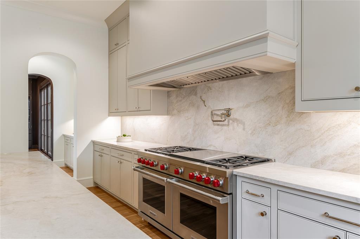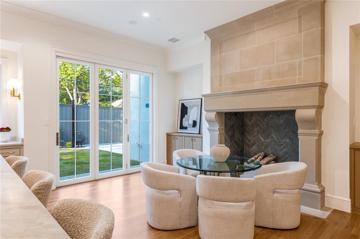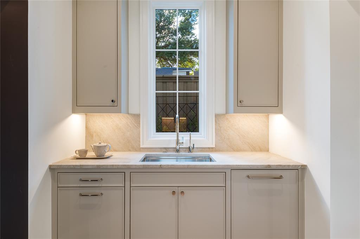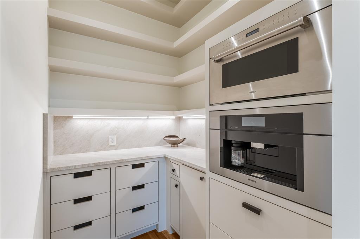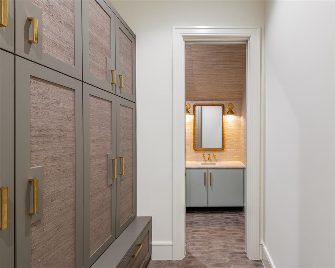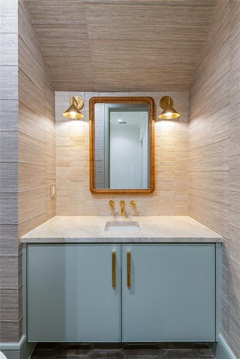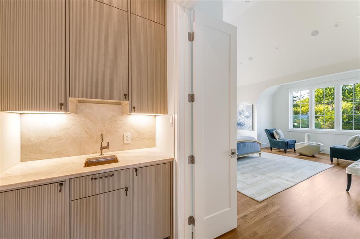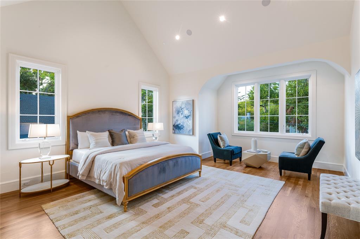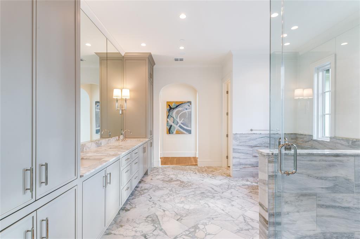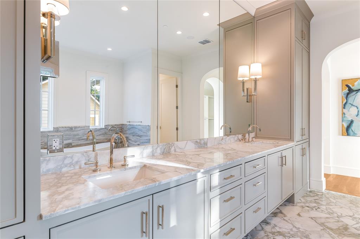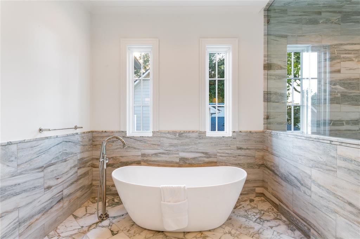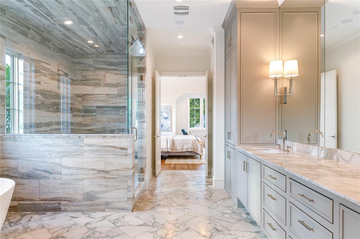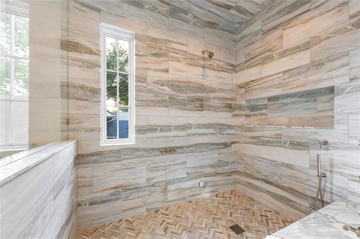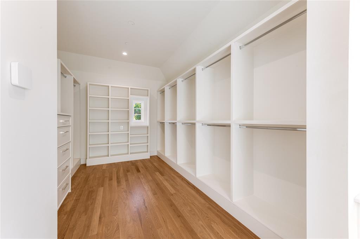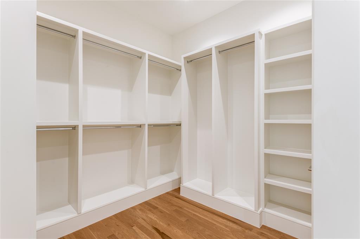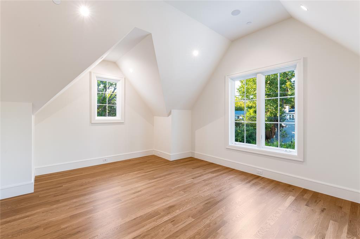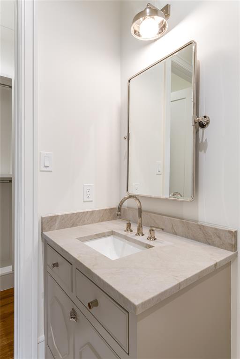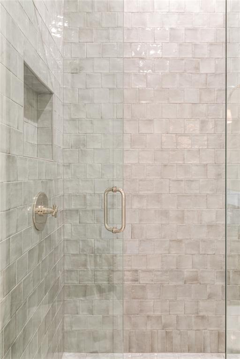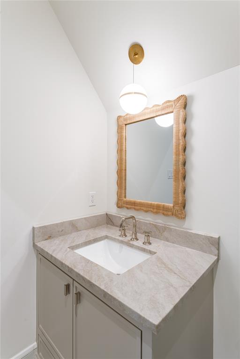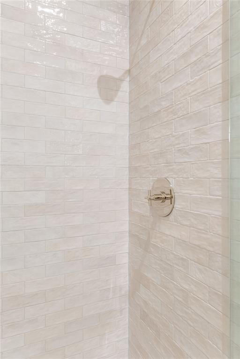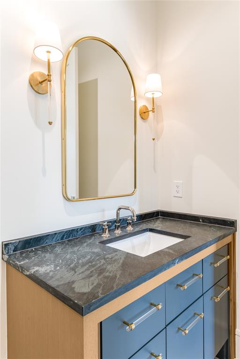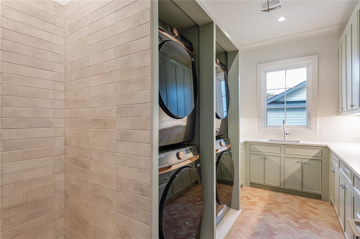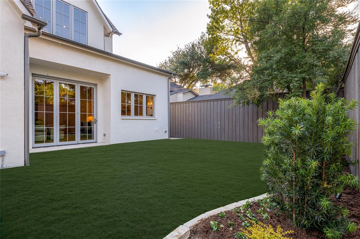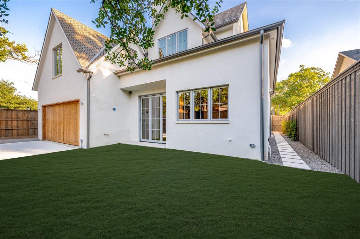4104 Greenbrier Drive, University Park, Texas
$5,399,900
LOADING ..
Introducing this exceptional new-construction estate by Campbell Custom Homes, located at 4104 Greenbrier Dr, University Park, TX 75225. This transitional-style residence offers approximately 6,000 square feet of elegant living space, featuring 5 bedrooms and 5.2 baths. A striking covered entry corridor with a tranquil water fountain feature leads to the front door, creating a serene and memorable first impression. Inside, a light-filled foyer welcomes you, flanked by a formal living room with an adjoining office or library and a warm, wood-paneled family room—both connected by a stylish walk-through bar. The home also includes a sophisticated dining room with a built-in buffet and china cabinet, seamlessly flowing into a chef ’s kitchen outfitted with wolf & sub-zero appliances, a white oak island, oversized fireplace, adjacent scullery, and a beautifully finished walk-in pantry. Upstairs, the luxurious primary suite serves as a private retreat, complete with a cozy sitting area, spa-inspired bathroom, and a convenient coffee bar at the entry. Expansive nano doors open to a spacious backyard, perfect for indoor-outdoor living. Located within the highly sought-after Highland Park ISD and zoned to Hyer Elementary, this property offers luxury living, top-tier education access, walkability to Preston Center’s shops and restaurants, and timeless design in the heart of University Park.
School District: Highland Park ISD
Dallas MLS #: 21079517
Open House: Public: Sat Nov 1, 1:00PM-3:00PM
Representing the Seller: Listing Agent Susie Thompson; Listing Office: Allie Beth Allman & Assoc.
Representing the Buyer: Contact realtor Douglas Newby of Douglas Newby & Associates if you would like to see this property. Call: 214.522.1000 — Text: 214.505.9999
Property Overview
- Listing Price: $5,399,900
- MLS ID: 21079517
- Status: For Sale
- Days on Market: 25
- Updated: 10/30/2025
- Previous Status: For Sale
- MLS Start Date: 10/7/2025
Property History
- Current Listing: $5,399,900
- Original Listing: $5,499,900
Interior
- Number of Rooms: 5
- Full Baths: 5
- Half Baths: 2
- Interior Features:
Built-in Features
Built-in Wine Cooler
Cable TV Available
Cathedral Ceiling(s)
Chandelier
Decorative Lighting
Double Vanity
Eat-in Kitchen
Flat Screen Wiring
High Speed Internet Available
Kitchen Island
Natural Woodwork
Paneling
Pantry
Smart Home System
Sound System Wiring
Walk-In Closet(s)
Wet Bar
- Flooring:
Tile
Wood
Parking
- Parking Features:
Driveway
Electric Gate
Enclosed
Garage Door Opener
Garage Faces Rear
Garage Single Door
Gated
Inside Entrance
Kitchen Level
Location
- County: Dallas
- Directions: Use GPS.
Community
- Home Owners Association: None
School Information
- School District: Highland Park ISD
- Elementary School: Hyer
- Middle School: Highland Park
- High School: Highland Park
Heating & Cooling
- Heating/Cooling:
Central
Electric
Utilities
- Utility Description:
City Sewer
City Water
Lot Features
- Lot Size (Acres): 0.2
- Lot Size (Sqft.): 8,624.88
- Lot Dimensions: 60x144
- Lot Description:
Few Trees
Interior Lot
Landscaped
Sprinkler System
- Fencing (Description):
Wood
Financial Considerations
- Price per Sqft.: $919
- Price per Acre: $27,272,222
- For Sale/Rent/Lease: For Sale
Disclosures & Reports
- Legal Description: PRESTON HOMES BLK 4 LOT 12
- APN: 60167500040120000
- Block: 4
If You Have Been Referred or Would Like to Make an Introduction, Please Contact Me and I Will Reply Personally
Douglas Newby represents clients with Dallas estate homes, architect designed homes and modern homes. Call: 214.522.1000 — Text: 214.505.9999
Listing provided courtesy of North Texas Real Estate Information Systems (NTREIS)
We do not independently verify the currency, completeness, accuracy or authenticity of the data contained herein. The data may be subject to transcription and transmission errors. Accordingly, the data is provided on an ‘as is, as available’ basis only.


