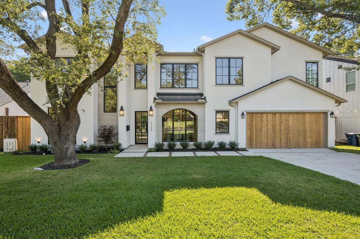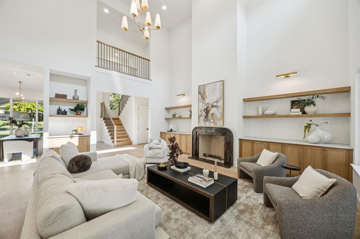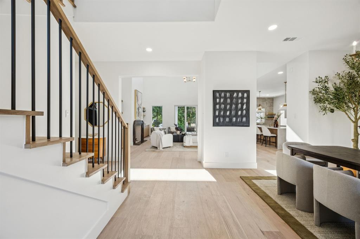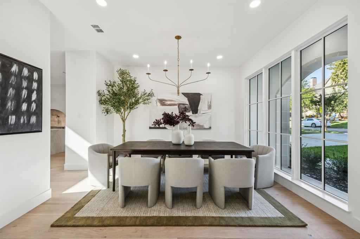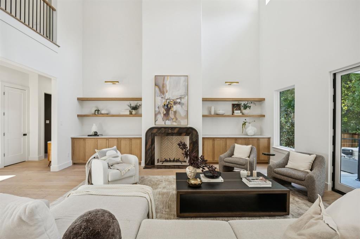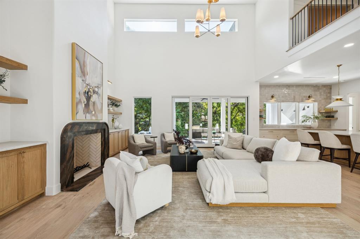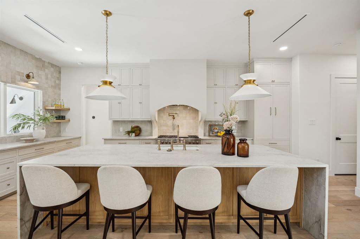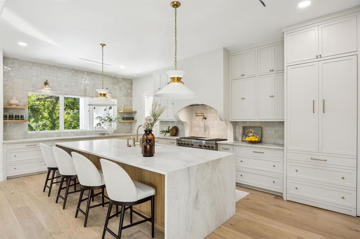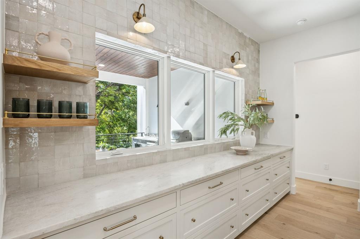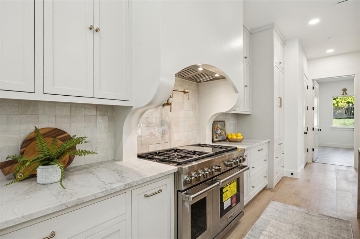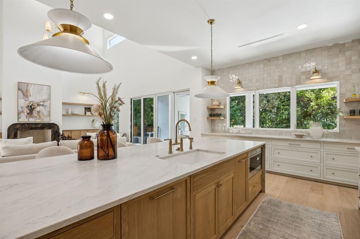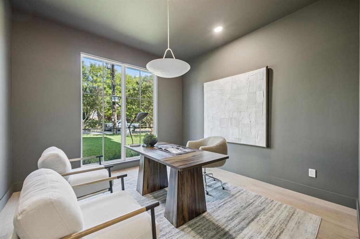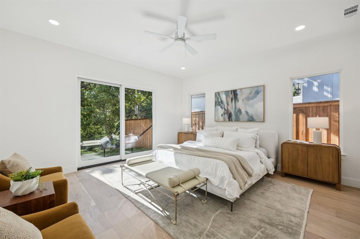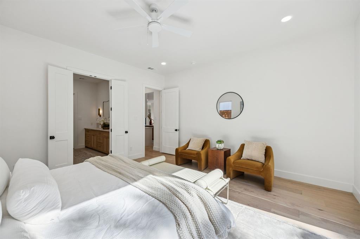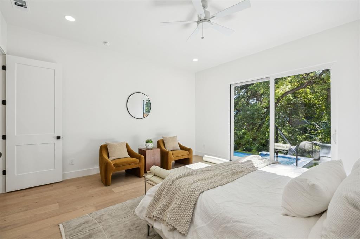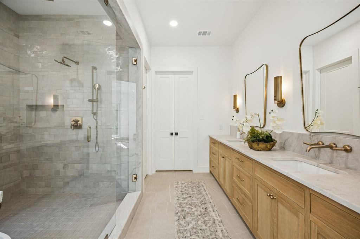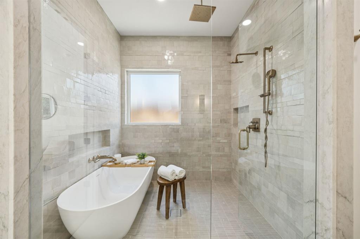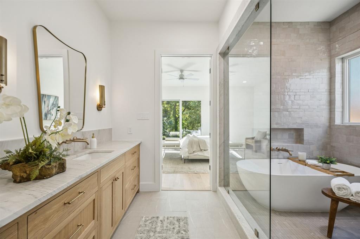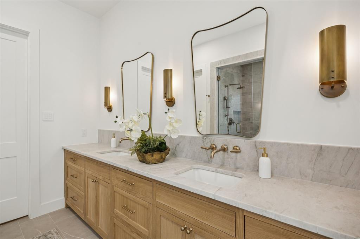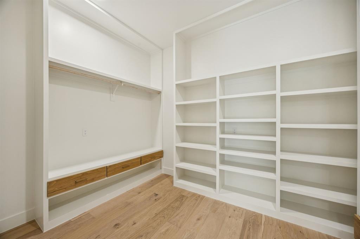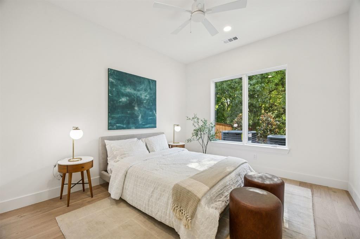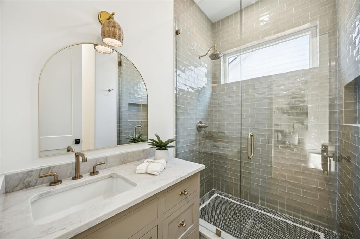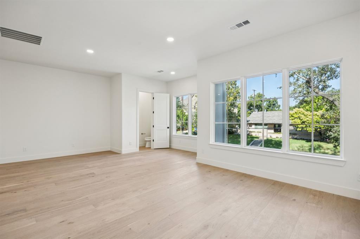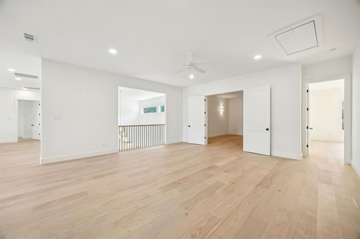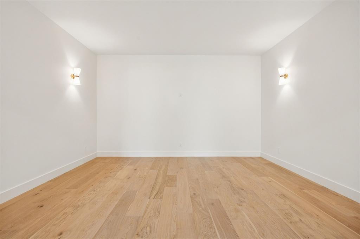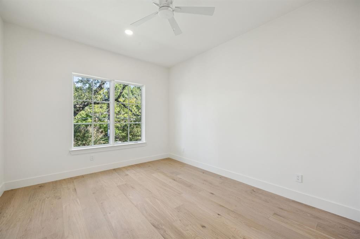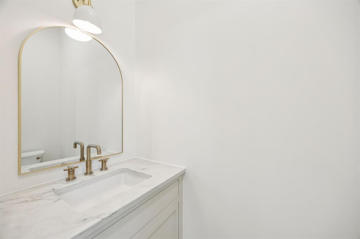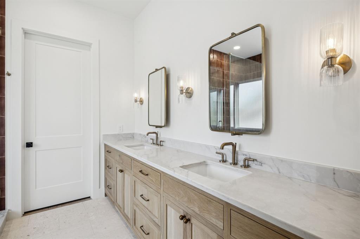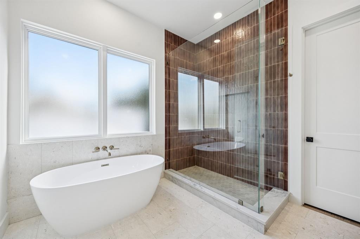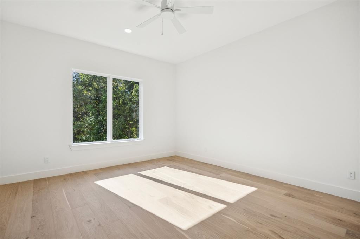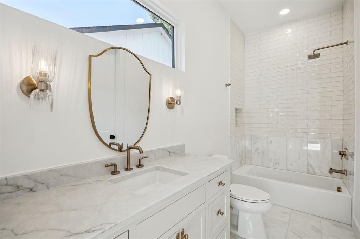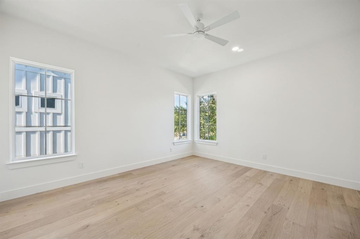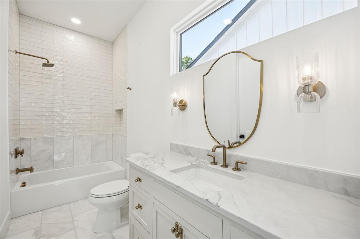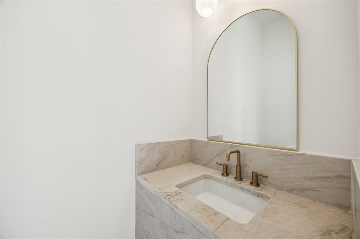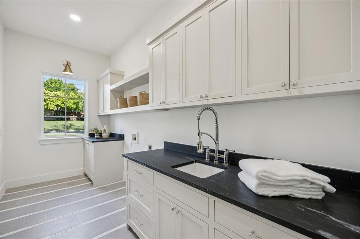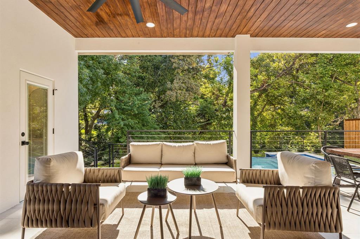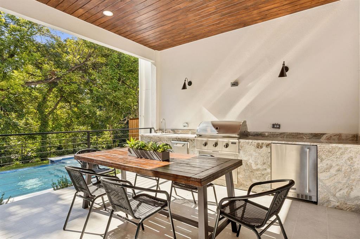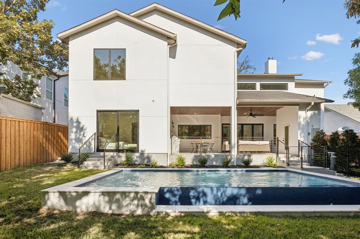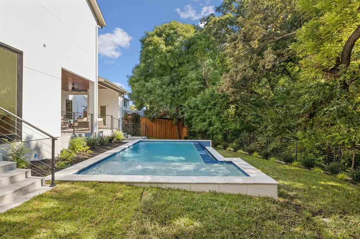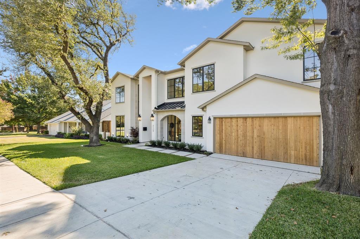3124 Sperry Street, Dallas, Texas
$3,100,000
LOADING ..
Refined luxury and timeless design define this stunning 5,005 sq. ft. Lakewood residence at 3124 Sperry Street. Thoughtfully designed for comfort and functionality, this home offers 5 bedrooms, 5 full baths, and 2 half baths, including a game room and dedicated pool bath. The open floor plan showcases exquisite craftsmanship with white oak flooring, smooth finish walls, and designer finishes throughout. A spacious family room with a sleek fireplace flows seamlessly to the outdoor living area through sliding glass doors, creating an effortless indoor-outdoor connection. The chef’s kitchen features Wolf and Sub-Zero appliances, honed Mont Blanc quartzite countertops, and a hidden walk-in pantry. The first-floor primary suite offers a spa-like bath, walk-in closet, and sliding doors that leads to the private backyard and pool, while a guest suite provides ideal flexibility. Upstairs, enjoy three en-suite bedrooms, a game room, and versatile flex space ideal for a study, media rooms or gym. Step outside to a resort-style backyard complete with a large outdoor patio featuring a pool bath, outdoor kitchen, and infinity edge pool—perfect for gatherings or quiet evenings at home.
School District: Dallas ISD
Dallas MLS #: 21079388
Representing the Seller: Listing Agent Levy Porpino; Listing Office: Compass RE Texas, LLC
Representing the Buyer: Contact realtor Douglas Newby of Douglas Newby & Associates if you would like to see this property. Call: 214.522.1000 — Text: 214.505.9999
Property Overview
- Listing Price: $3,100,000
- MLS ID: 21079388
- Status: For Sale
- Days on Market: 19
- Updated: 10/26/2025
- Previous Status: For Sale
- MLS Start Date: 10/6/2025
Property History
- Current Listing: $3,100,000
Interior
- Number of Rooms: 5
- Full Baths: 5
- Half Baths: 2
- Interior Features:
Chandelier
Decorative Lighting
Eat-in Kitchen
High Speed Internet Available
Kitchen Island
Open Floorplan
- Flooring:
Wood
Parking
- Parking Features:
Garage
Garage Faces Front
Location
- County: Dallas
- Directions: GPS directions.
Community
- Home Owners Association: None
School Information
- School District: Dallas ISD
- Elementary School: Lakewood
- Middle School: Long
- High School: Woodrow Wilson
Heating & Cooling
- Heating/Cooling:
Central
Utilities
- Utility Description:
City Sewer
City Water
Lot Features
- Lot Size (Acres): 0.26
- Lot Size (Sqft.): 11,325.6
- Lot Dimensions: 75x157
- Lot Description:
Few Trees
Interior Lot
Landscaped
Sprinkler System
- Fencing (Description):
Wood
Financial Considerations
- Price per Sqft.: $619
- Price per Acre: $11,923,077
- For Sale/Rent/Lease: For Sale
Disclosures & Reports
- APN: 00000247597000000
- Block: 6/2984
If You Have Been Referred or Would Like to Make an Introduction, Please Contact Me and I Will Reply Personally
Douglas Newby represents clients with Dallas estate homes, architect designed homes and modern homes. Call: 214.522.1000 — Text: 214.505.9999
Listing provided courtesy of North Texas Real Estate Information Systems (NTREIS)
We do not independently verify the currency, completeness, accuracy or authenticity of the data contained herein. The data may be subject to transcription and transmission errors. Accordingly, the data is provided on an ‘as is, as available’ basis only.


