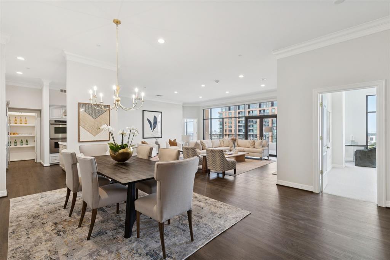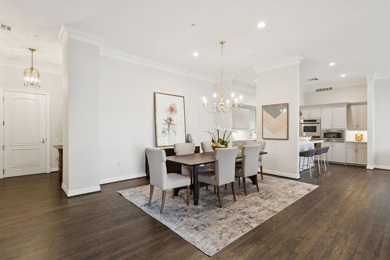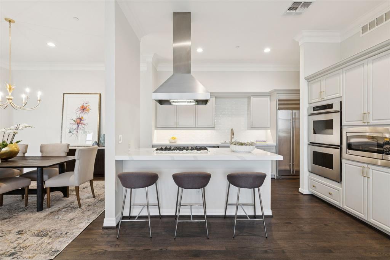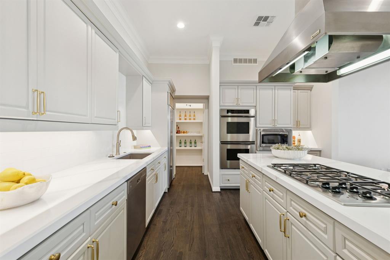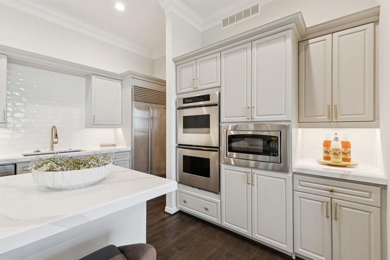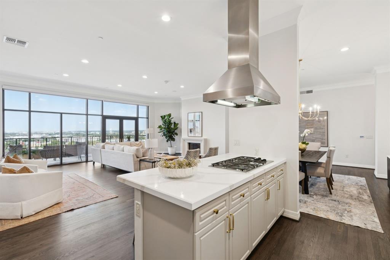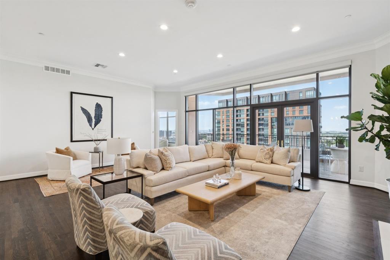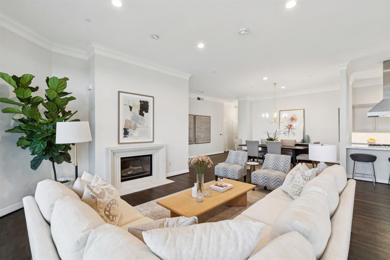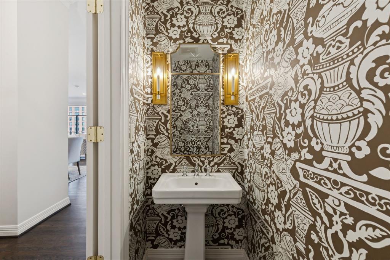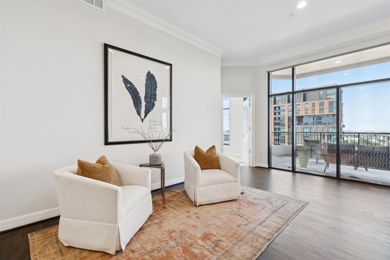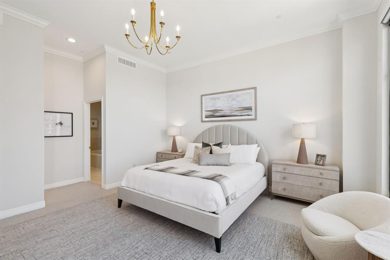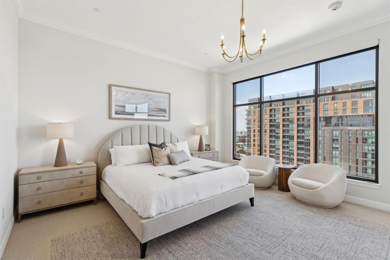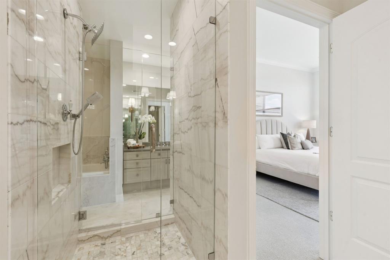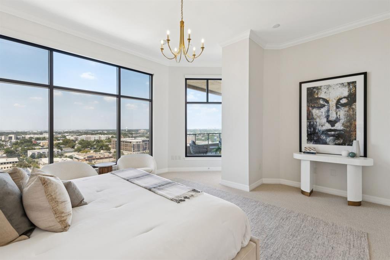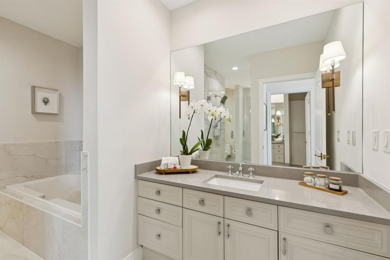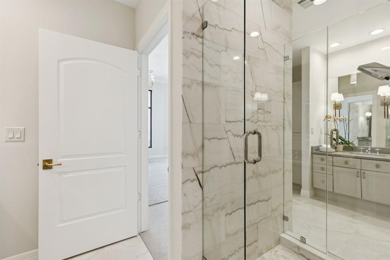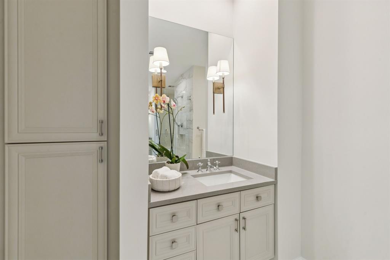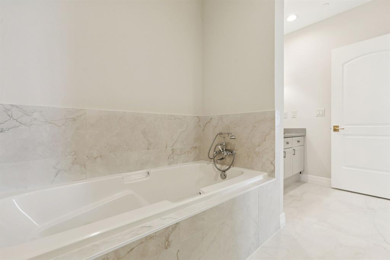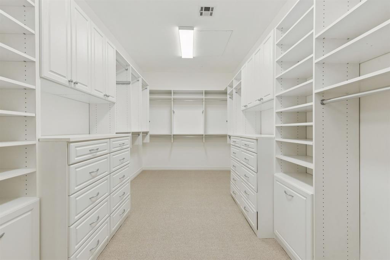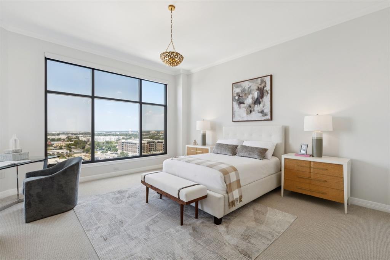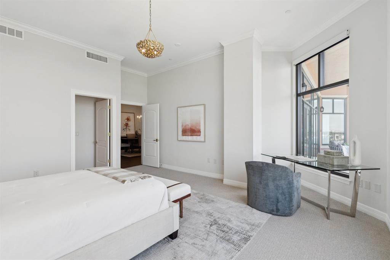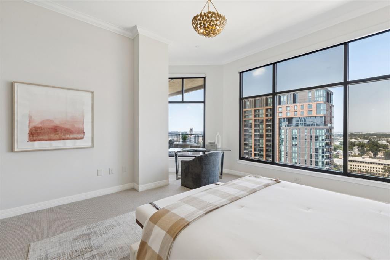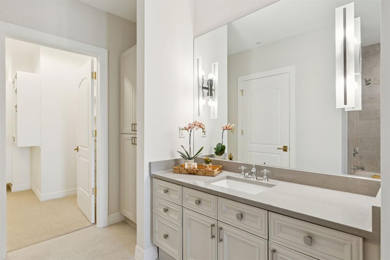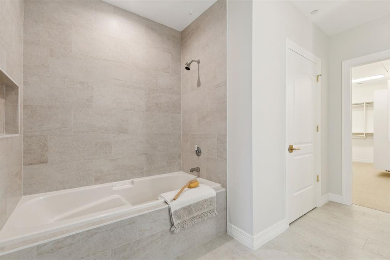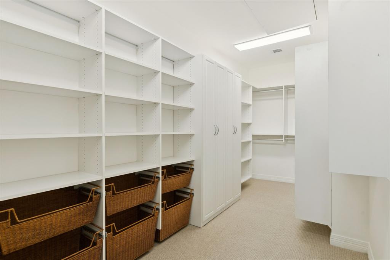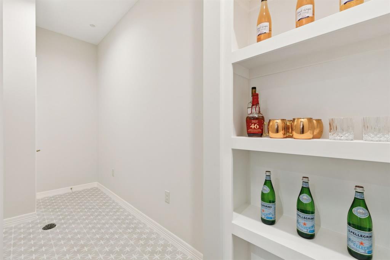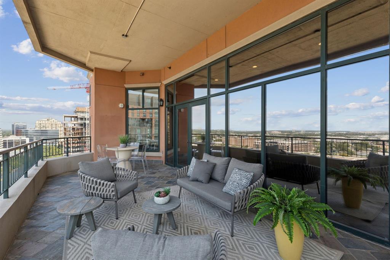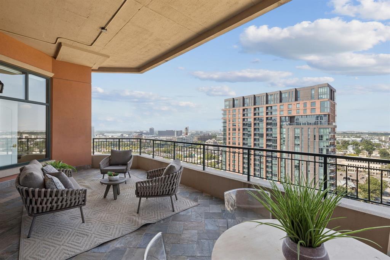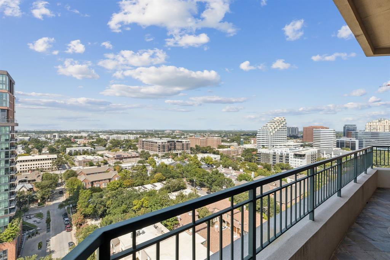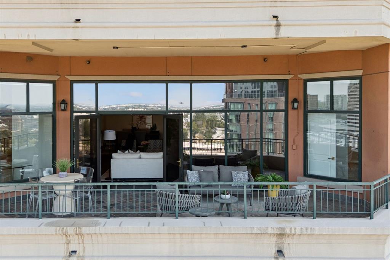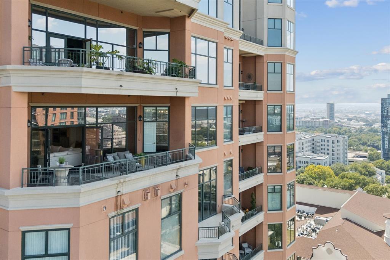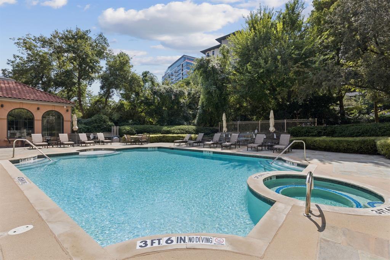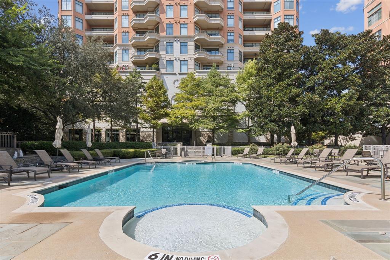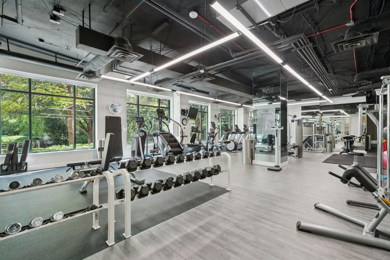2828 Hood Street, Dallas, Texas
$1,450,000 (Last Listing Price)
LOADING ..
Welcome to effortless luxury living at the Plaza II at Turtle Creek. This completely renovated residence has been redesigned from top to bottom in peaceful, soft tones and is move-in ready for the discerning buyer seeking Dallas's finest lock-and-leave lifestyle. This exceptional sub-penthouse unit boasts 11-foot ceilings and an expansive balcony—premium features exclusive to select residences. Walls of floor-to-ceiling windows showcase breathtaking panoramic views of the Dallas skyline. The northwest-facing orientation delivers spectacular sunset displays nightly, best enjoyed from the expansive balcony—one of the largest in the building. The reimagined chef's kitchen features new hardwood flooring, quartz countertops, designer tile backsplash, gold hardware, premium Sub-Zero refrigerator and Thermador appliances. A dedicated pantry with custom shelving and separate utility room complete the space. The living area features a new cast stone fireplace, refinished hardwood floors, and automatic window shades, while dimmable LED can lights illuminate or change the mood in every room. Both bedrooms have new carpet, Visual Comfort chandeliers, automatic blackout shades, and oversized walk-in closets with custom built-ins. The ensuite bathrooms are completely transformed with new tile, quartz countertops, designer sconces, and Waterworks faucets, while the sophisticated half bath adds some glamour with designer wallpaper. Additional features include 2 brand new HVAC systems and digital thermostats to ensure year-round comfort. You will get spoiled with the amazing valet service, 24-hour concierge and security, resort-style pool, two fitness centers, and private event space. Located in an amazing neighborhood within steps to the Mansion on Turtle Creek, exceptional dining, premier shopping, and beautiful walking paths. Experience refined Dallas living at its finest.
School District: Dallas ISD
Dallas MLS #: 21076745
Representing the Seller: Listing Agent Tiffany Touchstone Hawkin; Listing Office: Douglas Elliman Real Estate
For further information on this home and the Dallas real estate market, contact real estate broker Douglas Newby. 214.522.1000
Property Overview
- Listing Price: $1,450,000
- MLS ID: 21076745
- Status: Sold
- Days on Market: 145
- Updated: 11/24/2025
- Previous Status: For Sale
- MLS Start Date: 10/3/2025
Property History
- Current Listing: $1,450,000
Interior
- Number of Rooms: 2
- Full Baths: 2
- Half Baths: 1
- Interior Features:
Cable TV Available
Chandelier
Flat Screen Wiring
High Speed Internet Available
Kitchen Island
Pantry
Walk-In Closet(s)
- Flooring:
Carpet
Ceramic Tile
Hardwood
Parking
- Parking Features:
Assigned
Common
Garage
Gated
Valet
Location
- County: Dallas
- Directions: GPS - Valet Parking Available
Community
- Home Owners Association: Mandatory
School Information
- School District: Dallas ISD
- Elementary School: Milam
- Middle School: Spence
- High School: North Dallas
Heating & Cooling
- Heating/Cooling:
Central
Utilities
- Utility Description:
City Sewer
City Water
Lot Features
- Lot Size (Acres): 3.13
- Lot Size (Sqft.): 136,473.48
Financial Considerations
- Price per Sqft.: $511
- Price per Acre: $462,815
- For Sale/Rent/Lease: For Sale
Disclosures & Reports
- Legal Description: PLAZA AT TURTLE CREEK RES PH 2 BLK 11/1017 LT
- APN: 00C57110000001506
- Block: 11101
If You Have Been Referred or Would Like to Make an Introduction, Please Contact Me and I Will Reply Personally
Douglas Newby represents clients with Dallas estate homes, architect designed homes and modern homes. Call: 214.522.1000 — Text: 214.505.9999
Listing provided courtesy of North Texas Real Estate Information Systems (NTREIS)
We do not independently verify the currency, completeness, accuracy or authenticity of the data contained herein. The data may be subject to transcription and transmission errors. Accordingly, the data is provided on an ‘as is, as available’ basis only.


