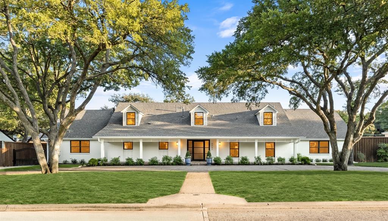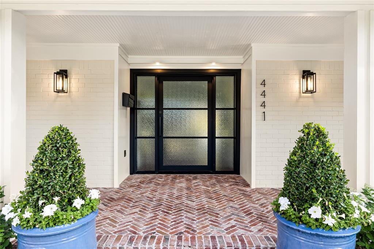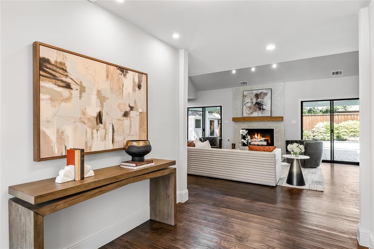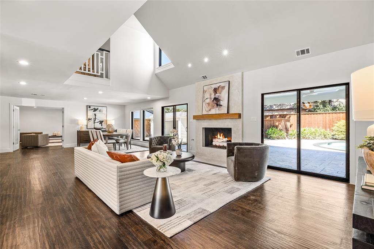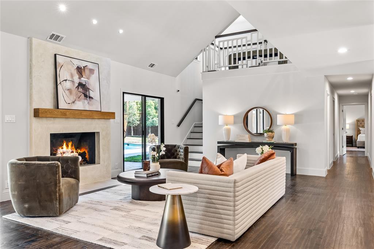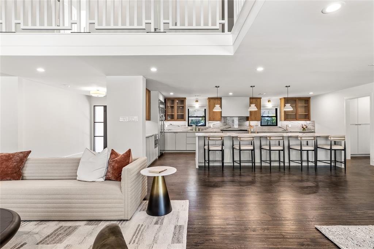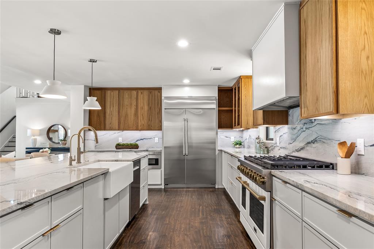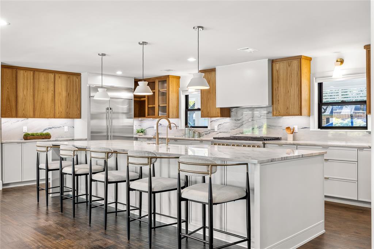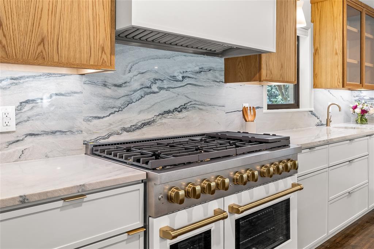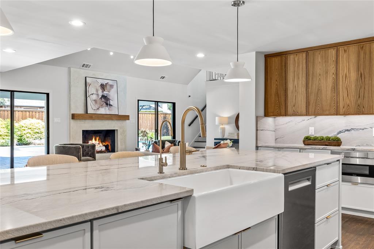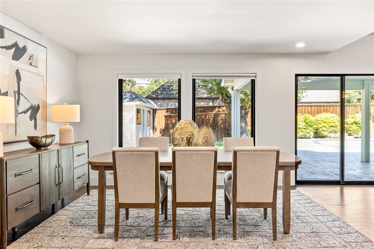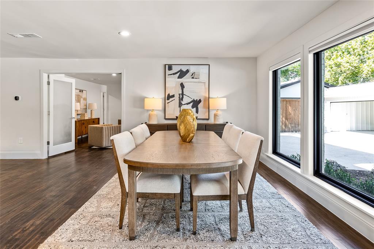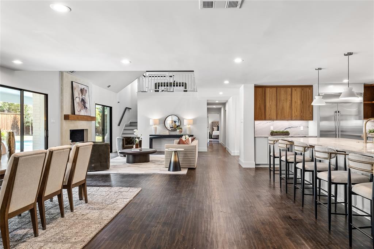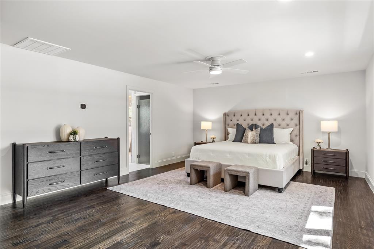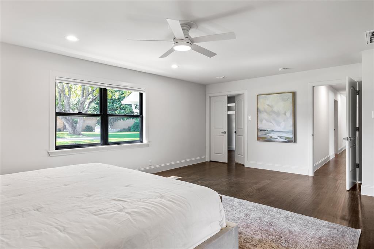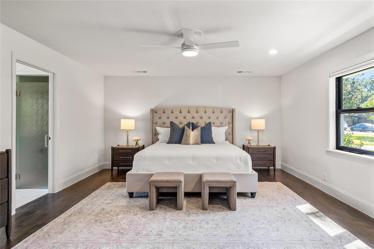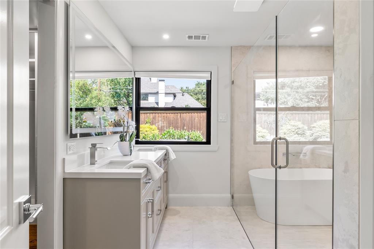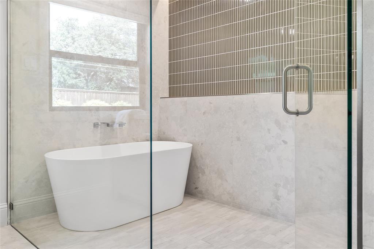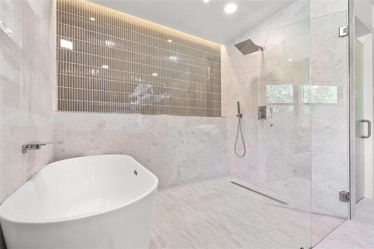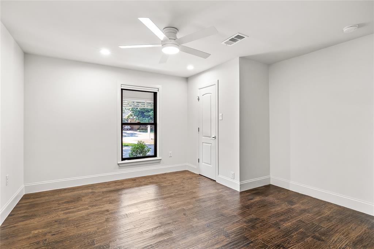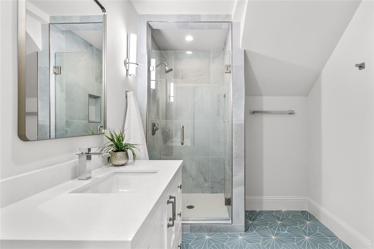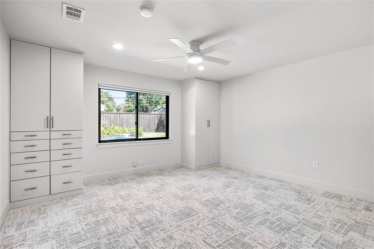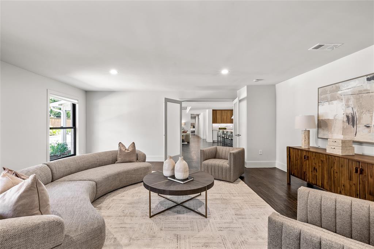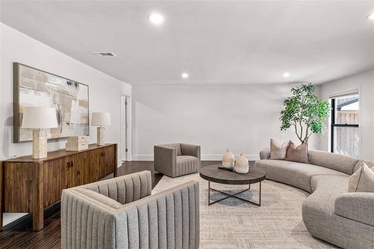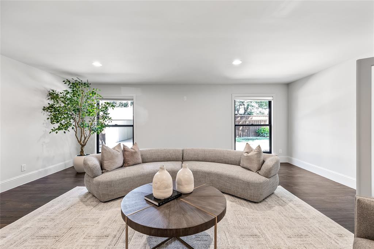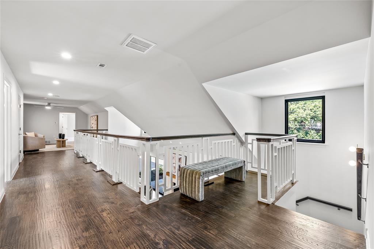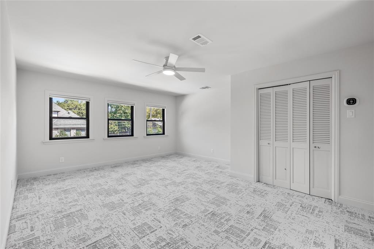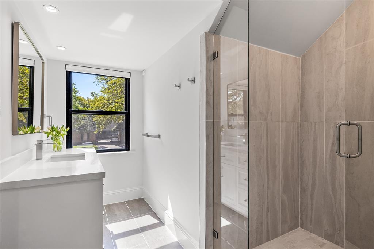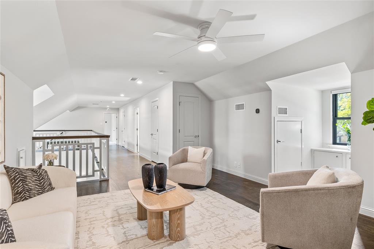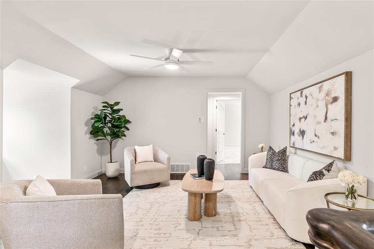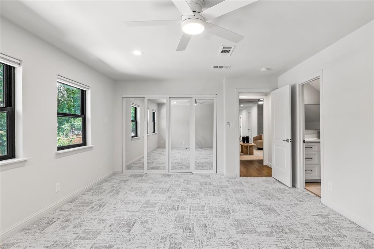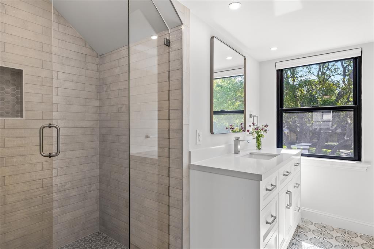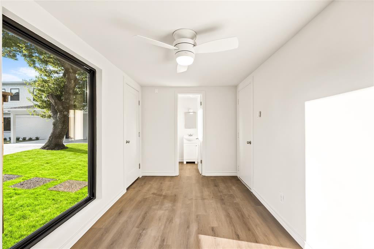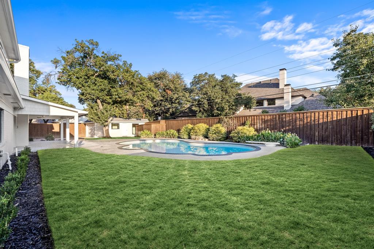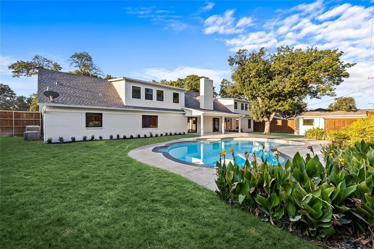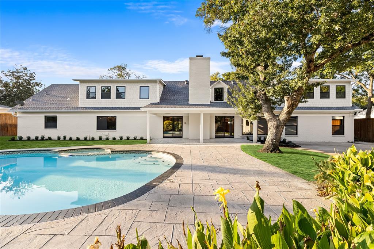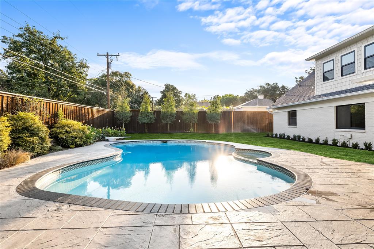4441 Hockaday Drive, Dallas, Texas
$2,250,000
LOADING ..
Experience the art of refined living in this exquisitely updated residence, perfectly positioned in the private school corridor in the coveted Hockaday neighborhood. Set on a picturesque .37 acre lot framed by mature trees, this exceptional home offers a seamless blend of sophistication, comfort, and effortless entertaining. A sparkling pool and versatile cabana create a private outdoor oasis ideal for gatherings and everyday enjoyment. Inside, the main home boasts five spacious bedrooms and five and a half baths, highlighted by level five smooth-finish walls, new Andersen windows, whole-house RainSoft water softener, new roof, and a thoughtfully designed open layout that maximizes natural light and flow. The elegant living room is anchored by a Venetian plaster fireplace, while the chef’s kitchen impresses with a large central island, soft-close custom cabinetry, premium appliances, and a dedicated bar sink, all designed to accommodate both intimate moments and large-scale entertaining. The downstairs primary suite is a serene retreat, featuring a spa-inspired bath with freestanding soaking tub, walk-in shower, and two generous closets. The pool cabana with full bath provides a flexible space for guests, a private home office, or a seamless extension of the outdoor living experience.
School District: Dallas ISD
Dallas MLS #: 21076111
Representing the Seller: Listing Agent Marjan Wolford; Listing Office: Christies Lone Star
Representing the Buyer: Contact realtor Douglas Newby of Douglas Newby & Associates if you would like to see this property. Call: 214.522.1000 — Text: 214.505.9999
Property Overview
- Listing Price: $2,250,000
- MLS ID: 21076111
- Status: For Sale
- Days on Market: 98
- Updated: 12/6/2025
- Previous Status: For Sale
- MLS Start Date: 10/4/2025
Property History
- Current Listing: $2,250,000
- Original Listing: $2,400,000
Interior
- Number of Rooms: 5
- Full Baths: 5
- Half Baths: 1
- Interior Features:
Chandelier
Decorative Lighting
Eat-in Kitchen
Flat Screen Wiring
High Speed Internet Available
Kitchen Island
Open Floorplan
Walk-In Closet(s)
- Flooring:
Carpet
Hardwood
Tile
Parking
- Parking Features:
Circular Driveway
Driveway
Electric Gate
Garage Faces Rear
Kitchen Level
Storage
Location
- County: Dallas
- Directions: GPS
Community
- Home Owners Association: None
School Information
- School District: Dallas ISD
- Elementary School: Withers
- Middle School: Walker
- High School: White
Heating & Cooling
- Heating/Cooling:
Central
Fireplace(s)
Natural Gas
Zoned
Utilities
- Utility Description:
Cable Available
City Sewer
City Water
Curbs
Electricity Connected
Individual Gas Meter
Individual Water Meter
Natural Gas Available
Phone Available
Sewer Available
Lot Features
- Lot Size (Acres): 0.37
- Lot Size (Sqft.): 16,204.32
- Lot Dimensions: 125 x 130
- Lot Description:
Interior Lot
Landscaped
Lrg. Backyard Grass
Many Trees
Sprinkler System
- Fencing (Description):
Back Yard
Electric
Wood
Financial Considerations
- Price per Sqft.: $498
- Price per Acre: $6,048,387
- For Sale/Rent/Lease: For Sale
Disclosures & Reports
- Legal Description: NORTH HIGHLANDS ESTATES 1ST INST BLK C/6396 L
- Disclosures/Reports: Aerial Photo
- APN: 00000580594000000
- Block: C6396
If You Have Been Referred or Would Like to Make an Introduction, Please Contact Me and I Will Reply Personally
Douglas Newby represents clients with Dallas estate homes, architect designed homes and modern homes. Call: 214.522.1000 — Text: 214.505.9999
Listing provided courtesy of North Texas Real Estate Information Systems (NTREIS)
We do not independently verify the currency, completeness, accuracy or authenticity of the data contained herein. The data may be subject to transcription and transmission errors. Accordingly, the data is provided on an ‘as is, as available’ basis only.


