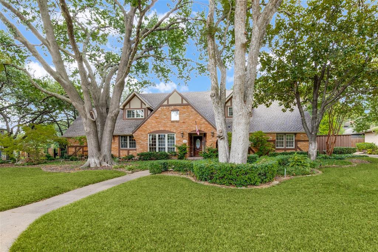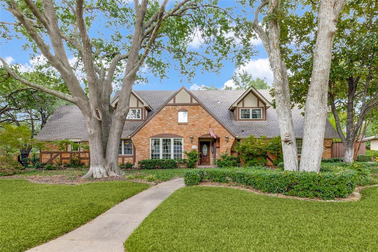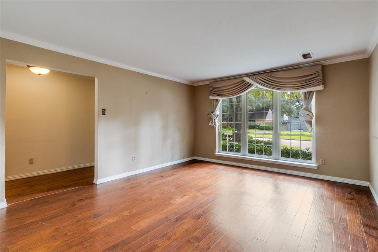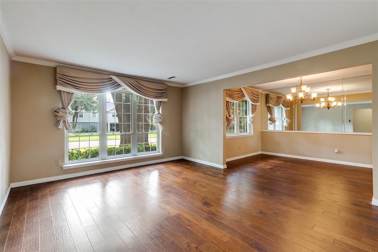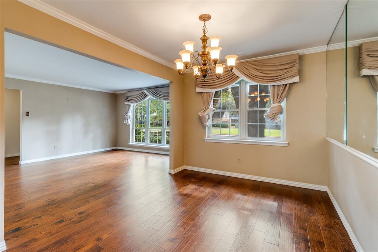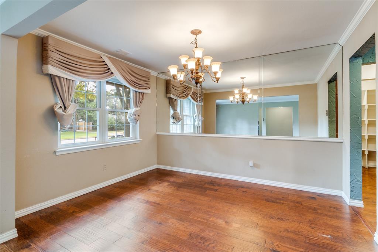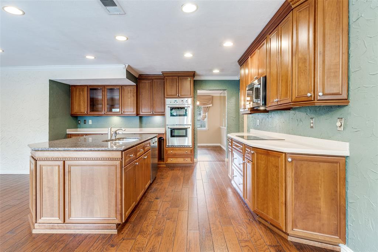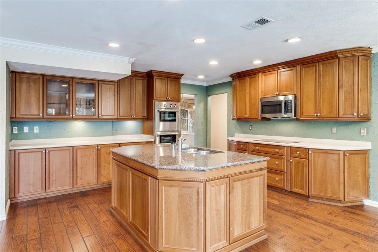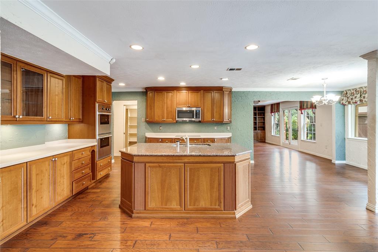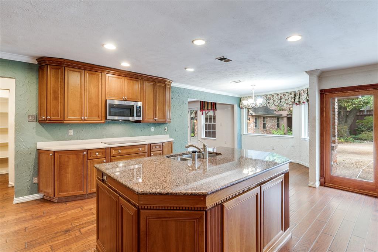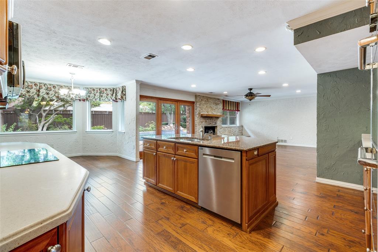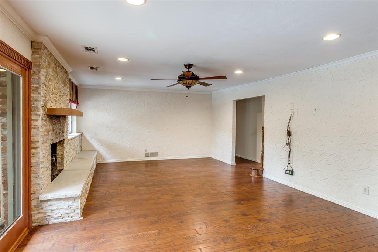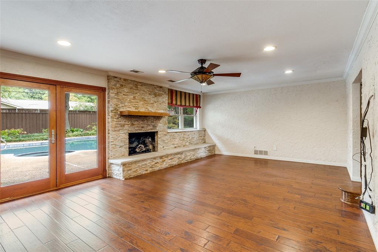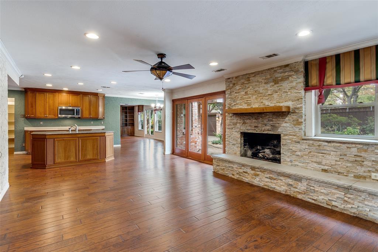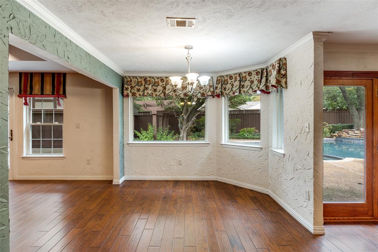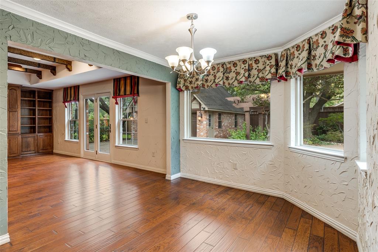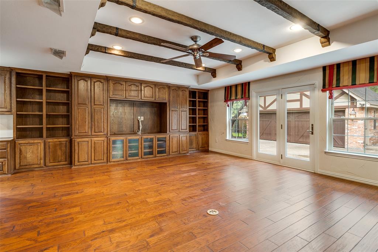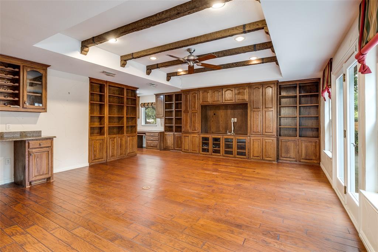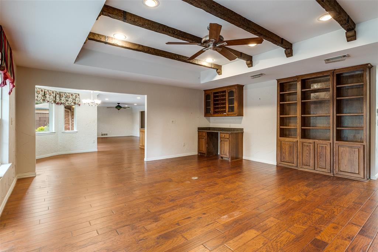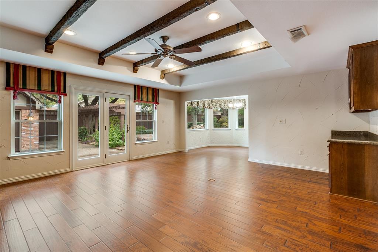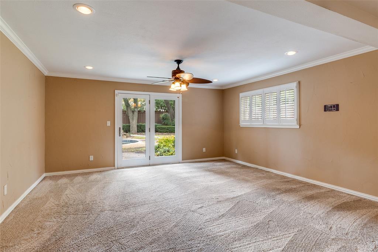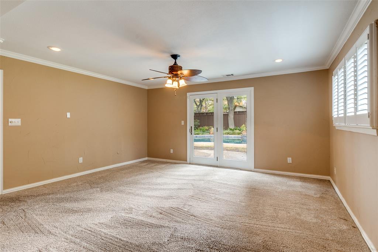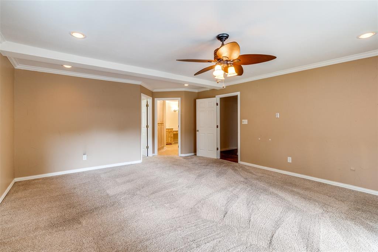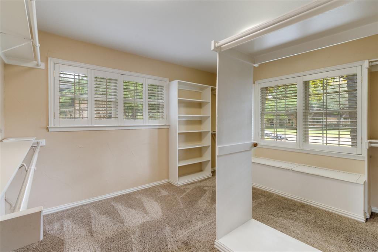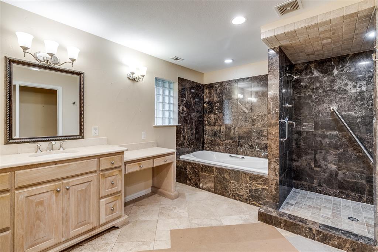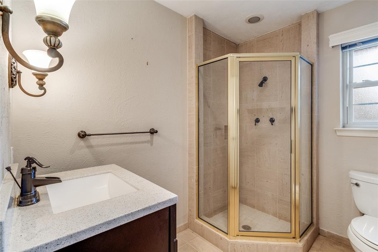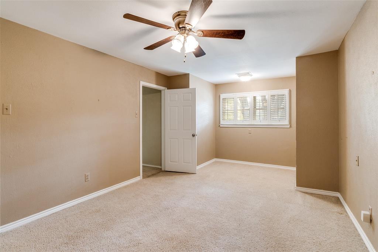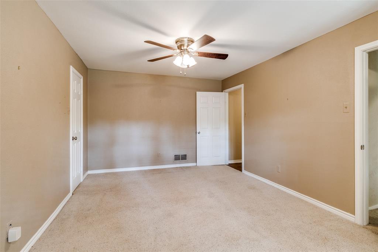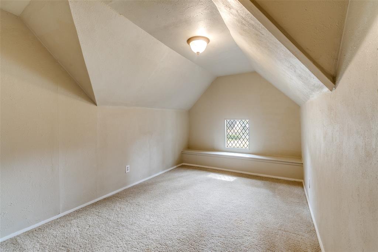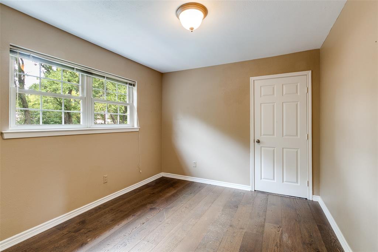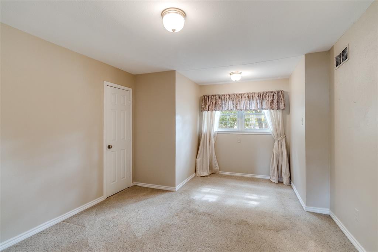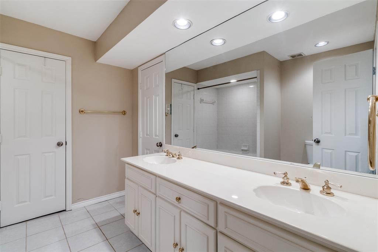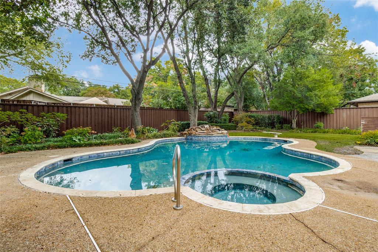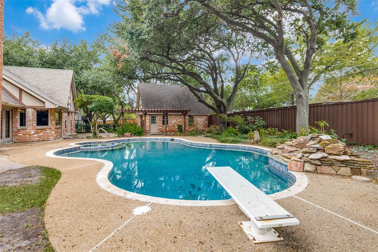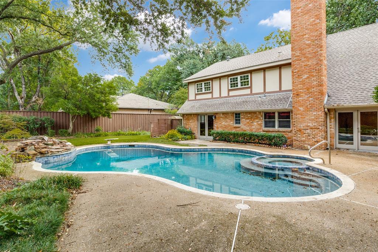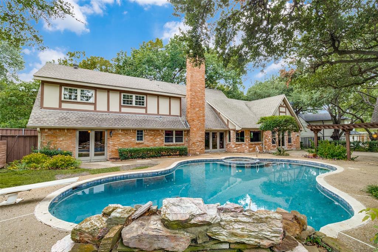4217 Hockaday Drive, Dallas, Texas
$1,500,000
LOADING ..
Welcome to a beautiful and inviting home. Nestled in the heart of Dallas prestigious Private School Corridor. This property exudes curb appeal with its towering trees and lush landscaping. Designed for easy living and effortless entertaining. Gorgeous wood floors lead you into an extraordinary over-sized den enhanced with recessed lights, crown moldings. Updated patio door opens to a beautiful lushly landscaped backyard and a terrific pool. Elegant living and dining rooms have stunning wood floors. The den opens to a well-appointed gourmet kitchen features gorgeous wood floors and a kitchen work island and enhanced with a huge walk-in pantry with built-in shelves for tons of storage. Spectacular over-sized game room features a tall, beamed ceiling, recessed lights, handsome wood floors and a wall of built-in cabinets for extra storage. The spacious primary suite boasts a huge walk-in closet with plantation shutters. Over-sized primary bathroom with a spa like bathroom has a jetted tub, separate shower and two sinks. Updated energy efficient dual pane windows. Updated patio doors with energy efficient dual pane glass.
School District: Dallas ISD
Dallas MLS #: 21075882
Representing the Seller: Listing Agent Don Thomas; Listing Office: Ebby Halliday, REALTORS
Representing the Buyer: Contact realtor Douglas Newby of Douglas Newby & Associates if you would like to see this property. Call: 214.522.1000 — Text: 214.505.9999
Property Overview
- Listing Price: $1,500,000
- MLS ID: 21075882
- Status: For Sale
- Days on Market: 75
- Updated: 11/24/2025
- Previous Status: For Sale
- MLS Start Date: 10/27/2025
Property History
- Current Listing: $1,500,000
- Original Listing: $1,600,000
Interior
- Number of Rooms: 4
- Full Baths: 3
- Half Baths: 1
- Interior Features:
Built-in Features
Built-in Wine Cooler
Granite Counters
Kitchen Island
Walk-In Closet(s)
- Flooring:
Carpet
Ceramic Tile
Wood
Parking
- Parking Features:
Electric Gate
Garage Door Opener
Gated
Oversized
Location
- County: Dallas
- Directions: Forest Lane to South on Welch to Hockaday
Community
- Home Owners Association: None
School Information
- School District: Dallas ISD
- Elementary School: Withers
- Middle School: Walker
- High School: White
Heating & Cooling
- Heating/Cooling:
Central
Zoned
Utilities
- Utility Description:
City Sewer
City Water
Curbs
Individual Gas Meter
Individual Water Meter
Lot Features
- Lot Size (Acres): 0.39
- Lot Size (Sqft.): 16,988.4
- Lot Dimensions: 136 x 128
- Lot Description:
Interior Lot
Landscaped
Many Trees
Sprinkler System
Subdivision
- Fencing (Description):
Wood
Wrought Iron
Financial Considerations
- Price per Sqft.: $425
- Price per Acre: $3,846,154
- For Sale/Rent/Lease: For Sale
Disclosures & Reports
- Legal Description: NORTH HIGHLAND ESTATES 2ND INST BLK I/6396 LO
- APN: 00000580894000000
- Block: I6396
If You Have Been Referred or Would Like to Make an Introduction, Please Contact Me and I Will Reply Personally
Douglas Newby represents clients with Dallas estate homes, architect designed homes and modern homes. Call: 214.522.1000 — Text: 214.505.9999
Listing provided courtesy of North Texas Real Estate Information Systems (NTREIS)
We do not independently verify the currency, completeness, accuracy or authenticity of the data contained herein. The data may be subject to transcription and transmission errors. Accordingly, the data is provided on an ‘as is, as available’ basis only.


