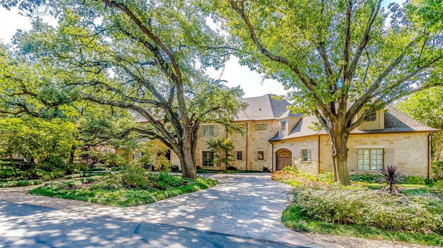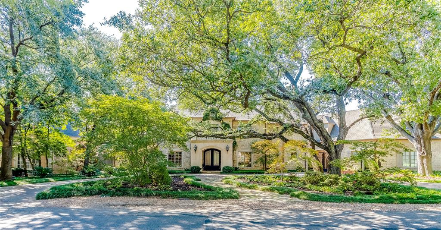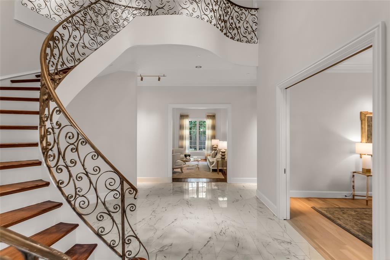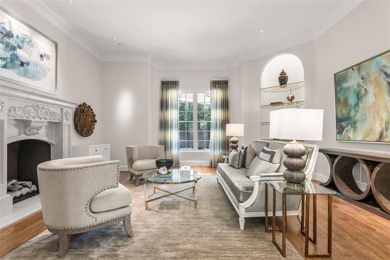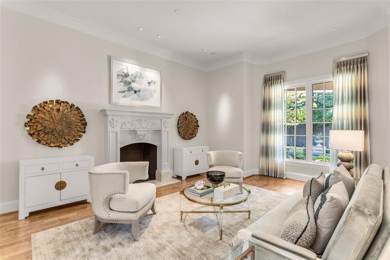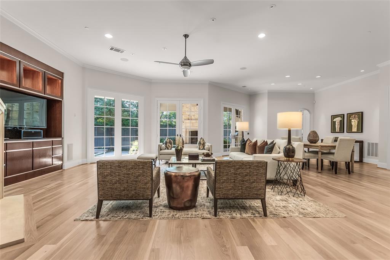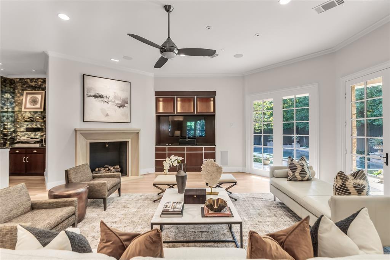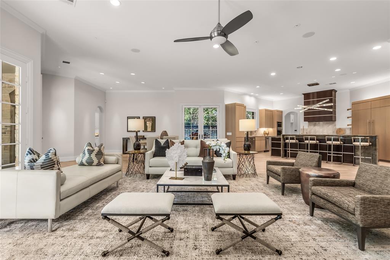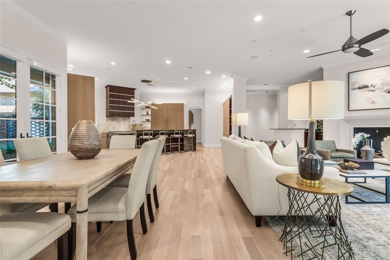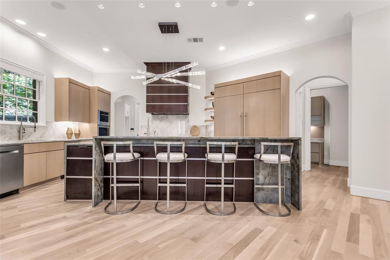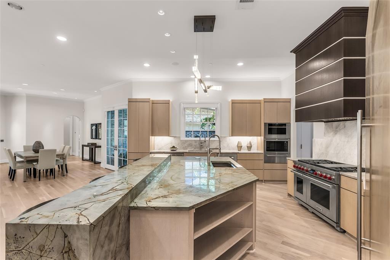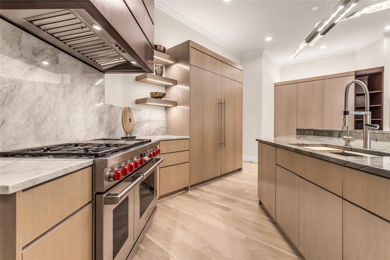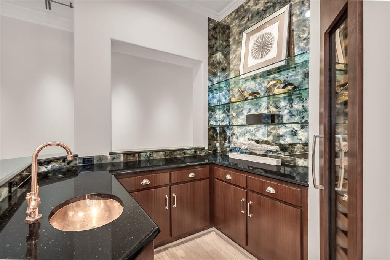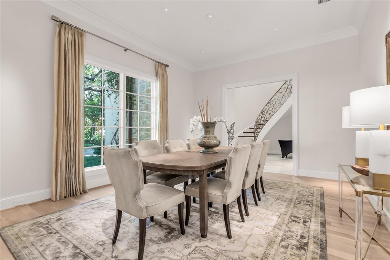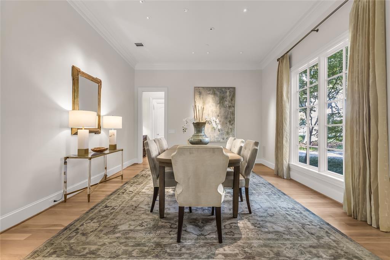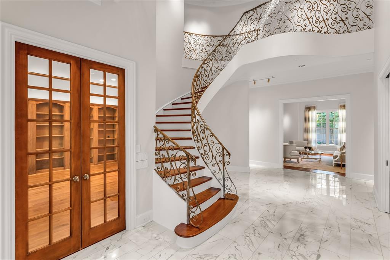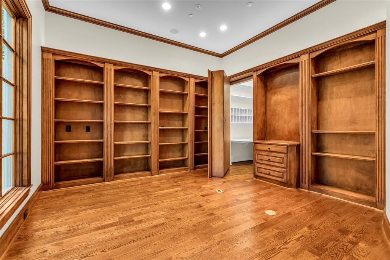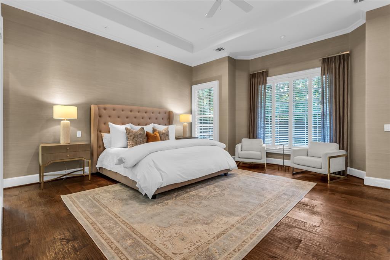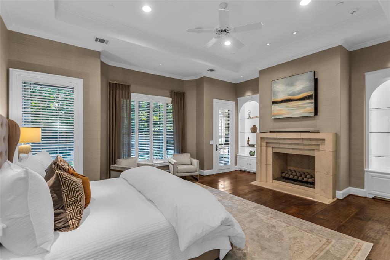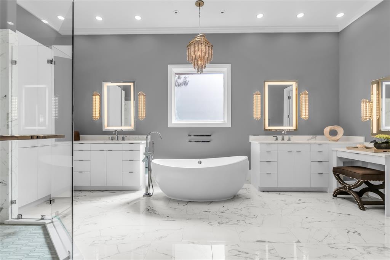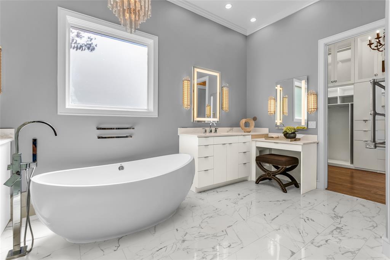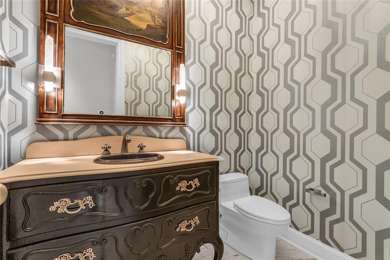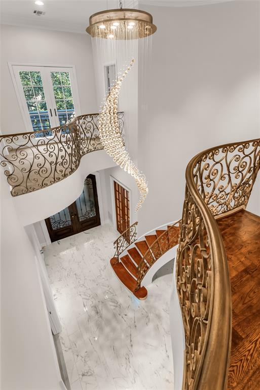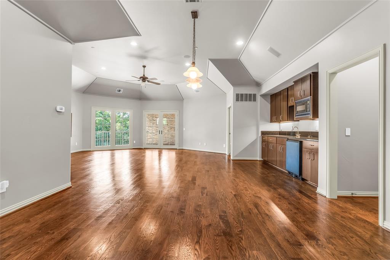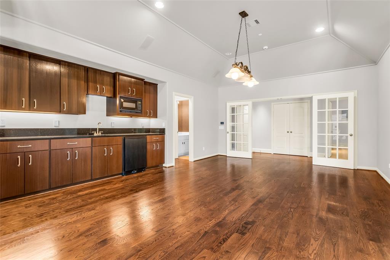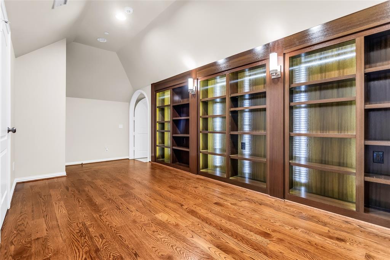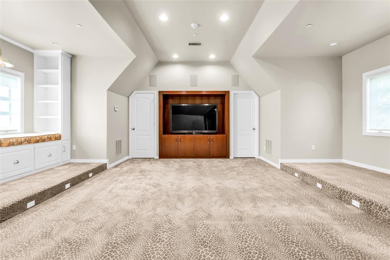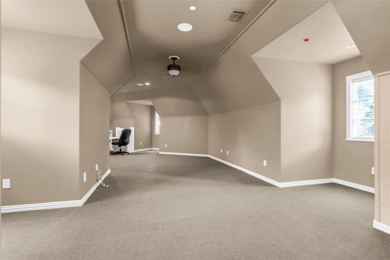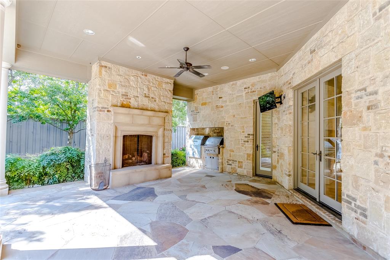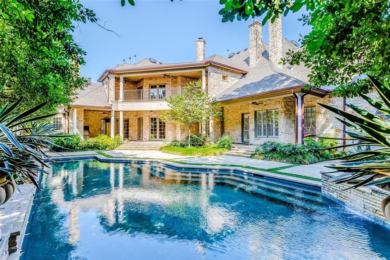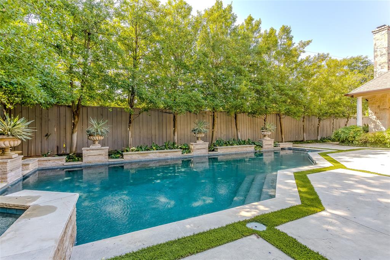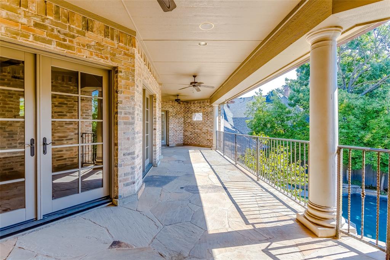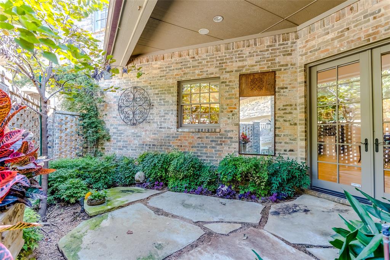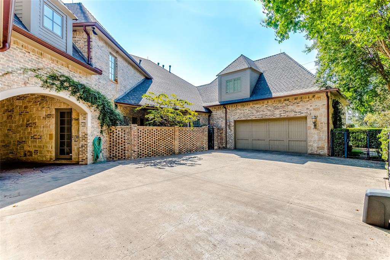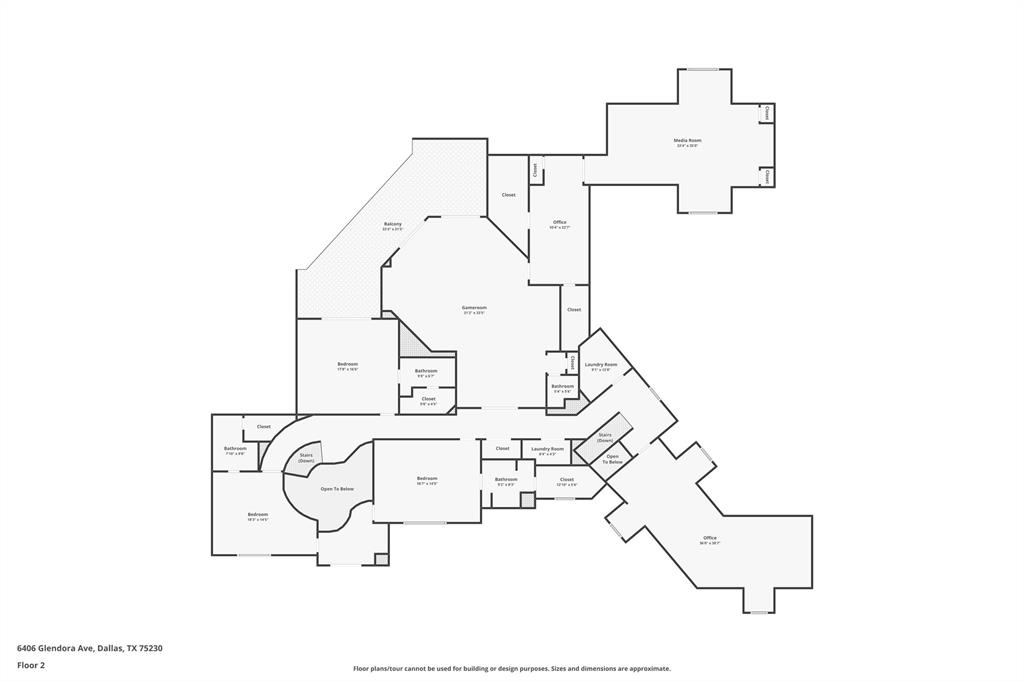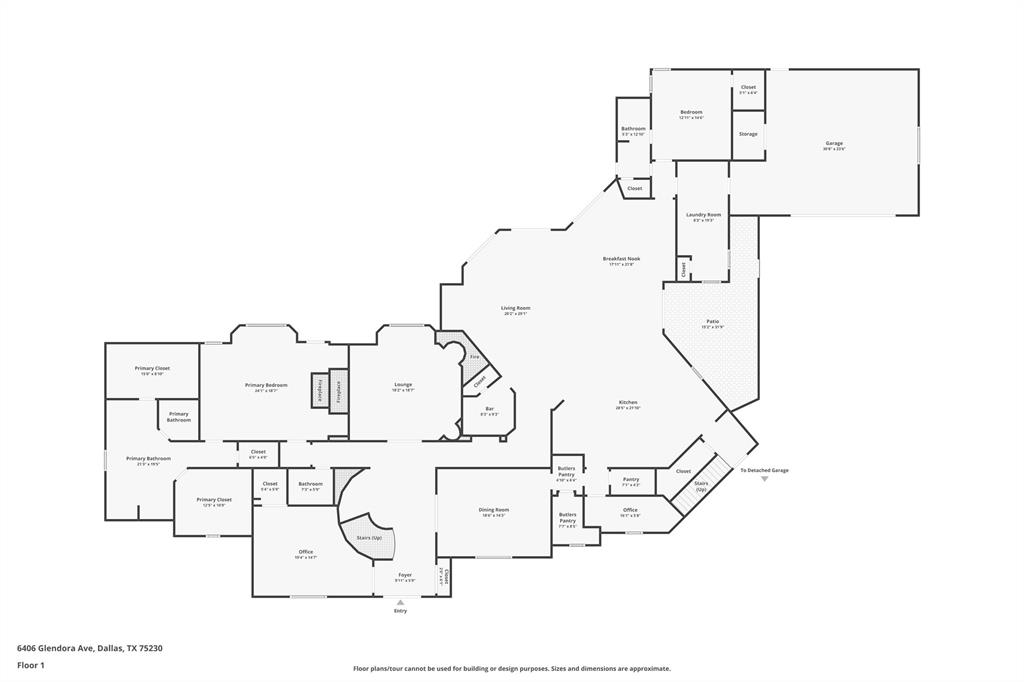6406 Glendora Avenue, Dallas, Texas
$4,299,000
LOADING ..
Fabulous Preston Hollow Estate!! Built in 2002 and extensively remodeled twice by Nickey Oates, this sprawling 5 bedroom, 5.2 bath home spans an impressive 8,800 square feet. Perfect for multi-generational living or a family needing space to spread out. An oversized upstairs study can easily be converted to a massive 6th bedroom. Downstairs boasts fresh paint, brand new hardwood floors, stunning foyer, lounge, dining room and study. The gourmet chef’s kitchen has Wolf appliances and opens to the large living area and a secluded breakfast patio. A large hidden butler's pantry, beautiful wet bar, and custom wine fridge make for easy entertaining! The first-floor spacious primary bedroom features a fireplace, direct access to the patio and pool, a gorgeous en-suite bathroom with spa-like features, and multiple walk-in closets. Upstairs there are 3 spacious bedrooms, en-suite, an oversized game room, a large additional study, library, media room, a dedicated crafting room, and additional laundry. Also, there are large balconies overlooking the pool. The backyard is perfect for entertainment, with 2 built-in grills, fireplace, a large covered patio, and sparkling pool with spa. A new roof in 2021 and emergency generator show the house is well equipped. Stunning curb appeal with beautifully manicured front gardens, lush grounds, copper rain gutters and much more. A meticulous eye for detail shows with every feature of this magnificent home. It truly is a must-see!
School District: Dallas ISD
Dallas MLS #: 21068237
Representing the Seller: Listing Agent Mary Crelia; Listing Office: Dave Perry Miller Real Estate
Representing the Buyer: Contact realtor Douglas Newby of Douglas Newby & Associates if you would like to see this property. Call: 214.522.1000 — Text: 214.505.9999
Property Overview
- Listing Price: $4,299,000
- MLS ID: 21068237
- Status: For Sale
- Days on Market: 32
- Updated: 10/16/2025
- Previous Status: For Sale
- MLS Start Date: 9/24/2025
Property History
- Current Listing: $4,299,000
- Original Listing: $4,299,900
Interior
- Number of Rooms: 5
- Full Baths: 5
- Half Baths: 2
- Interior Features:
Built-in Features
Built-in Wine Cooler
Cable TV Available
Cedar Closet(s)
Central Vacuum
Chandelier
Decorative Lighting
Double Vanity
Eat-in Kitchen
High Speed Internet Available
Kitchen Island
Multiple Staircases
Open Floorplan
Pantry
Smart Home System
Sound System Wiring
Walk-In Closet(s)
Wet Bar
Second Primary Bedroom
- Appliances:
Generator
- Flooring:
Carpet
Hardwood
Tile
Parking
- Parking Features:
Carport
Circular Driveway
Covered
Direct Access
Driveway
Electric Gate
Garage Single Door
Gated
Workshop in Garage
Location
- County: Dallas
- Directions: From Dallas North Tollway, exit east on Royal Lane, south on Preston Road, left on Glendora. The home is on the corner of Glendora and Tibbs.
Community
- Home Owners Association: None
School Information
- School District: Dallas ISD
- Elementary School: Prestonhol
- Middle School: Benjamin Franklin
- High School: Hillcrest
Heating & Cooling
- Heating/Cooling:
Central
Fireplace(s)
Utilities
- Utility Description:
Cable Available
City Sewer
City Water
Individual Gas Meter
Individual Water Meter
Lot Features
- Lot Size (Acres): 0.51
- Lot Size (Sqft.): 22,084.92
- Lot Dimensions: 149x148
- Lot Description:
Corner Lot
Landscaped
Lrg. Backyard Grass
Many Trees
Sprinkler System
- Fencing (Description):
Gate
Privacy
Wood
Wrought Iron
Financial Considerations
- Price per Sqft.: $489
- Price per Acre: $8,479,290
- For Sale/Rent/Lease: For Sale
Disclosures & Reports
- Legal Description: Preston Road Estates Blk 9/5492 W 15OFT LT 1
- Restrictions: No Known Restriction(s)
- APN: 00000410308000000
- Block: 95492
If You Have Been Referred or Would Like to Make an Introduction, Please Contact Me and I Will Reply Personally
Douglas Newby represents clients with Dallas estate homes, architect designed homes and modern homes. Call: 214.522.1000 — Text: 214.505.9999
Listing provided courtesy of North Texas Real Estate Information Systems (NTREIS)
We do not independently verify the currency, completeness, accuracy or authenticity of the data contained herein. The data may be subject to transcription and transmission errors. Accordingly, the data is provided on an ‘as is, as available’ basis only.


