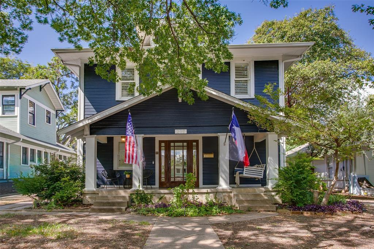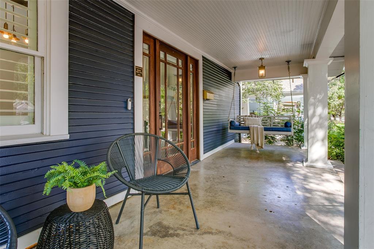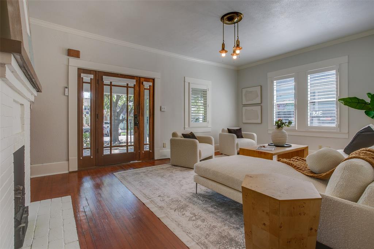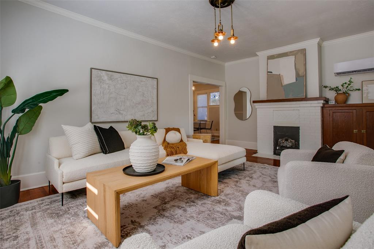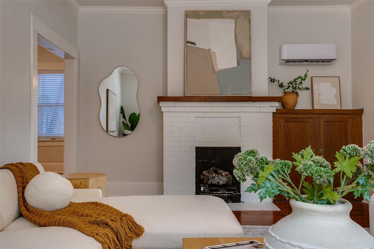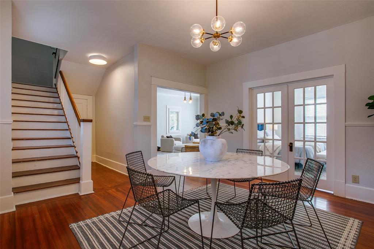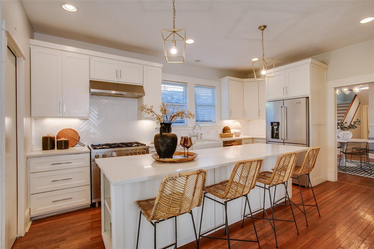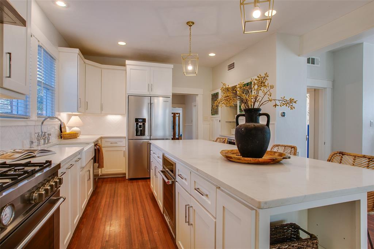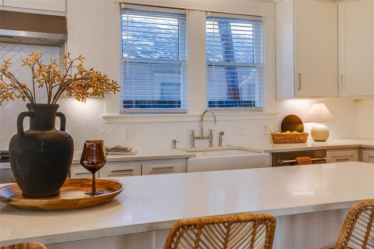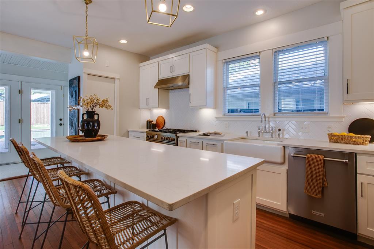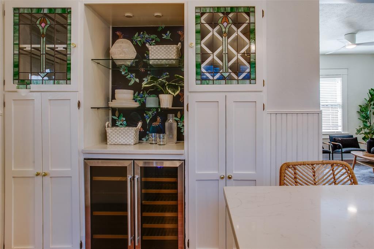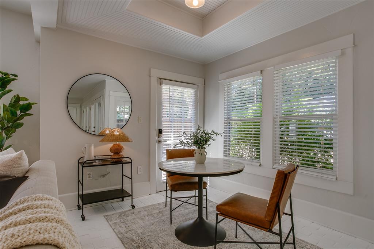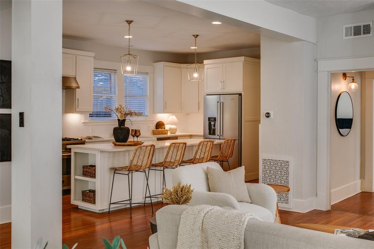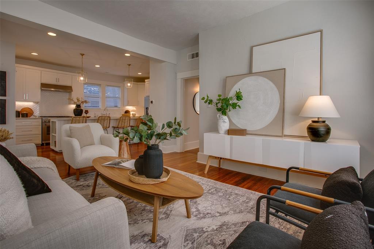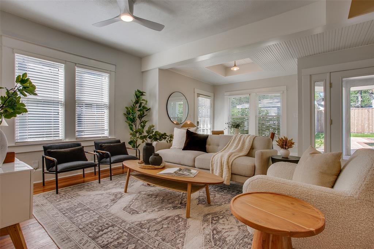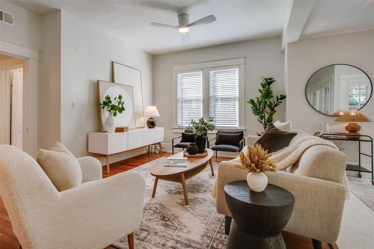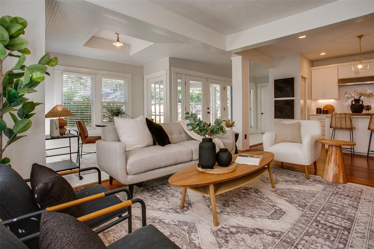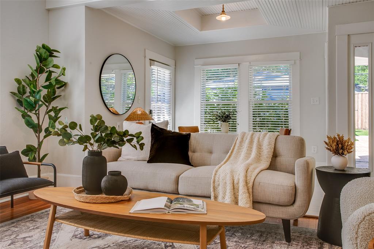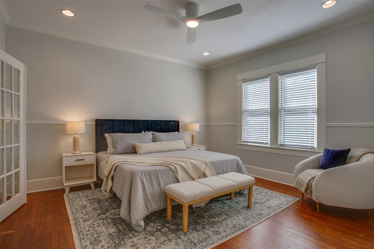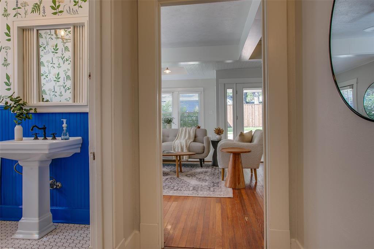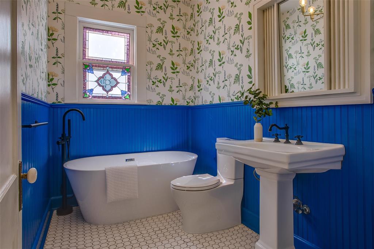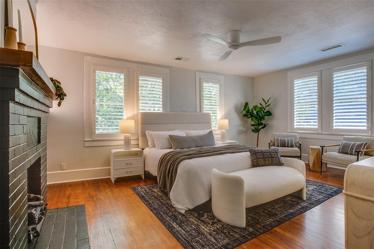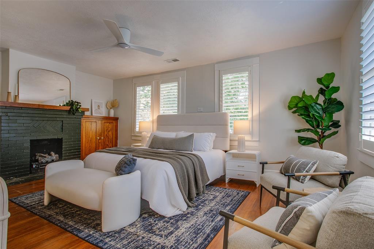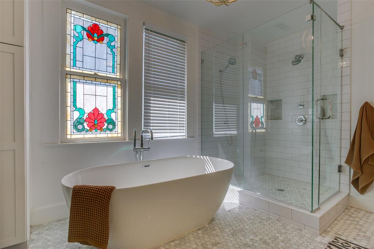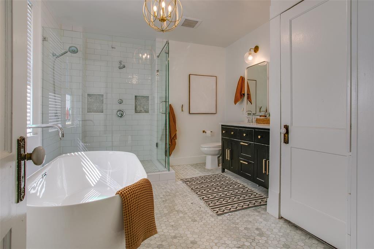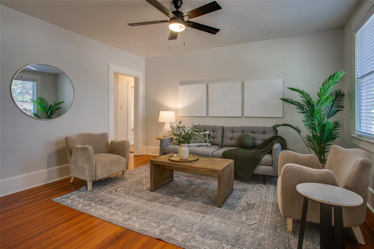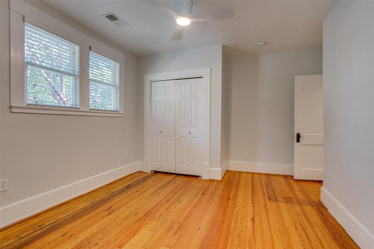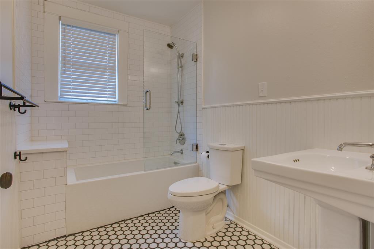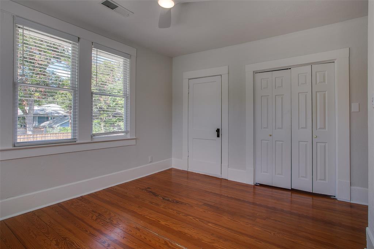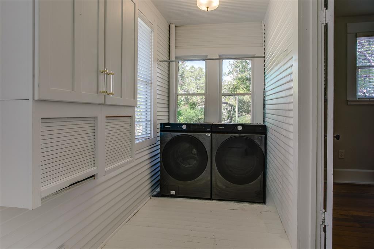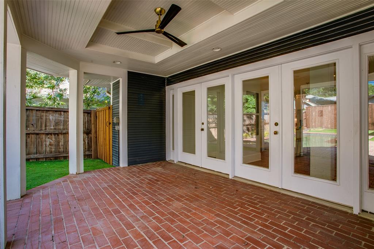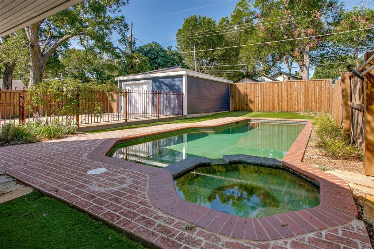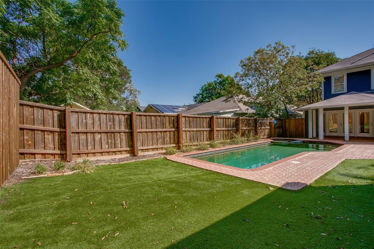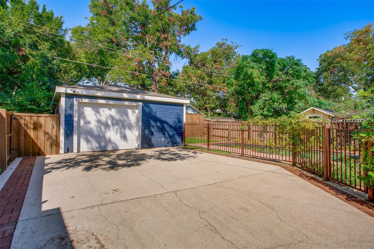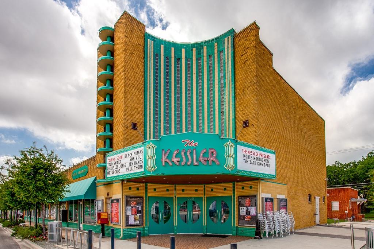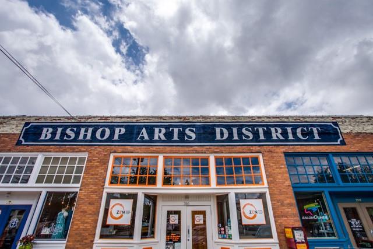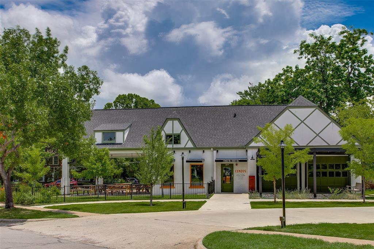219 N Willomet Avenue, Dallas, Texas
$915,000
LOADING ..
Stunning 2-story Craftsman in historic Winnetka Heights featuring 4 bedrooms, 3 updated baths, and a thoughtfully reimagined floor plan. Designer finishes highlight hardwood floors, stained-glass windows, and abundant natural light. The spacious primary suite offers a fireplace, soaking tub, walk-in shower, and walk-in closet. Entertain with ease in 3 living areas, a formal dining room, and a chef’s kitchen with stainless appliances, Bertazzoni gas range, quartz counters, expansive island, and breakfast nook overlooking the den and pool. Outdoors enjoy a sparkling pool, covered patio, and gated driveway with garage. Just 5 miles from Downtown, this location offers the best of North Oak Cliff—minutes to Bishop Arts, top restaurants, retail, and live music at the Kessler Theater. Combining old-world charm with modern updates, this home captures the front-porch lifestyle and vibrant community that make Winnetka Heights one of Dallas’s most beloved neighborhoods.
School District: Dallas ISD
Dallas MLS #: 21068045
Representing the Seller: Listing Agent Ged Dipprey; Listing Office: Dave Perry Miller Real Estate
Representing the Buyer: Contact realtor Douglas Newby of Douglas Newby & Associates if you would like to see this property. Call: 214.522.1000 — Text: 214.505.9999
Property Overview
- Listing Price: $915,000
- MLS ID: 21068045
- Status: For Sale
- Days on Market: 28
- Updated: 10/12/2025
- Previous Status: For Sale
- MLS Start Date: 9/29/2025
Property History
- Current Listing: $915,000
Interior
- Number of Rooms: 4
- Full Baths: 3
- Half Baths: 0
- Interior Features:
Built-in Wine Cooler
Cable TV Available
Decorative Lighting
Double Vanity
Dry Bar
Eat-in Kitchen
Flat Screen Wiring
High Speed Internet Available
Kitchen Island
Open Floorplan
Pantry
Walk-In Closet(s)
- Flooring:
Brick
Tile
Wood
Parking
- Parking Features:
Driveway
Electric Gate
Garage
Garage Door Opener
Garage Faces Side
Oversized
Location
- County: Dallas
- Directions: From I-30 West. Exit Sylvan. Head South Approx 2 miles. Turn right on West 8th.Turn Left and home will be on your right.
Community
- Home Owners Association: None
School Information
- School District: Dallas ISD
- Elementary School: Rosemont
- Middle School: Greiner
- High School: Sunset
Heating & Cooling
- Heating/Cooling:
Central
Natural Gas
Utilities
- Utility Description:
City Sewer
City Water
Lot Features
- Lot Size (Acres): 0.17
- Lot Size (Sqft.): 7,405.2
- Lot Dimensions: 50 x 150
- Lot Description:
Interior Lot
- Fencing (Description):
Metal
Wood
Financial Considerations
- Price per Sqft.: $306
- Price per Acre: $5,382,353
- For Sale/Rent/Lease: For Sale
Disclosures & Reports
- Restrictions: Architectural,Development
- Disclosures/Reports: Historical
- APN: 00000260113000000
- Block: 21/3263
If You Have Been Referred or Would Like to Make an Introduction, Please Contact Me and I Will Reply Personally
Douglas Newby represents clients with Dallas estate homes, architect designed homes and modern homes. Call: 214.522.1000 — Text: 214.505.9999
Listing provided courtesy of North Texas Real Estate Information Systems (NTREIS)
We do not independently verify the currency, completeness, accuracy or authenticity of the data contained herein. The data may be subject to transcription and transmission errors. Accordingly, the data is provided on an ‘as is, as available’ basis only.


