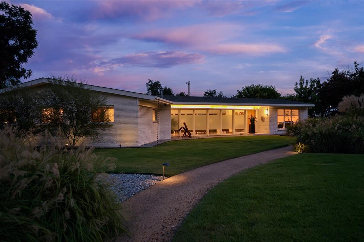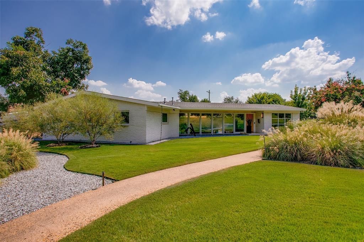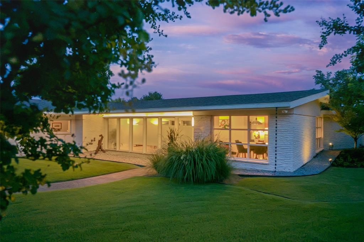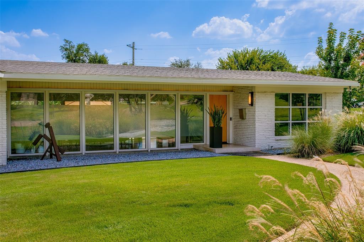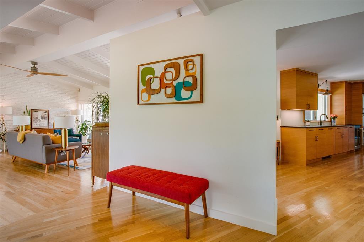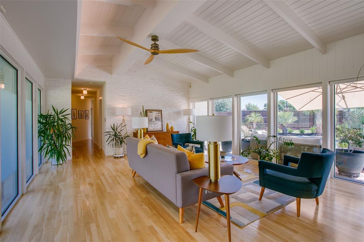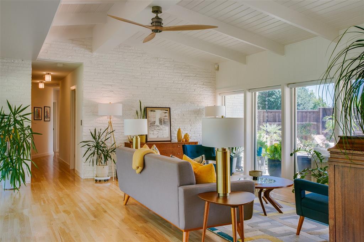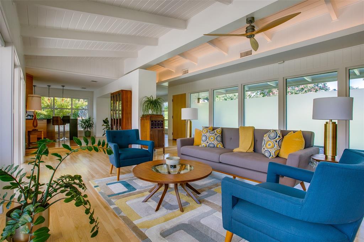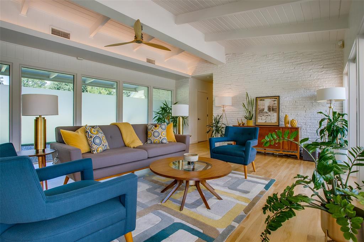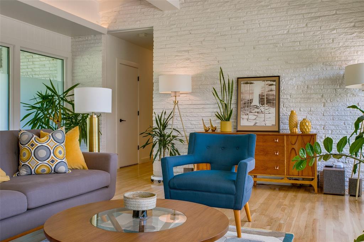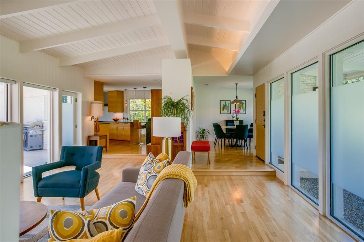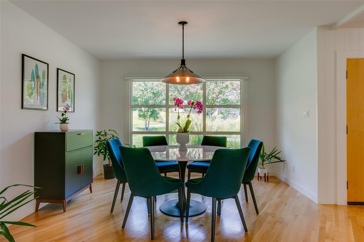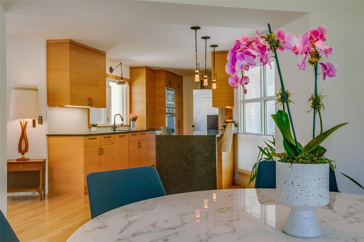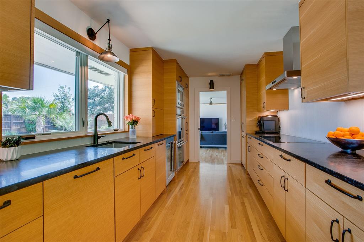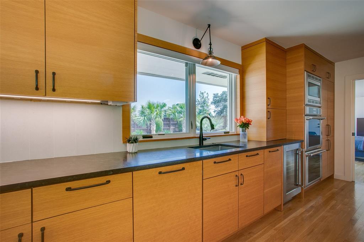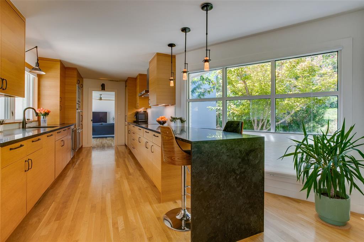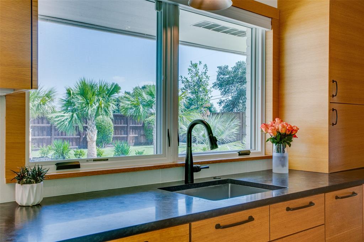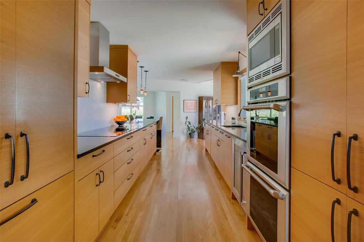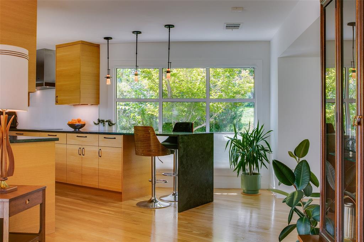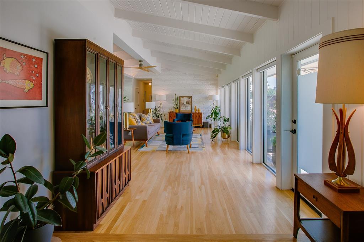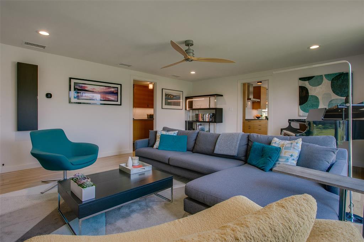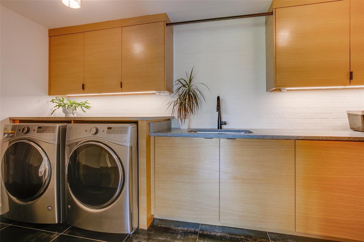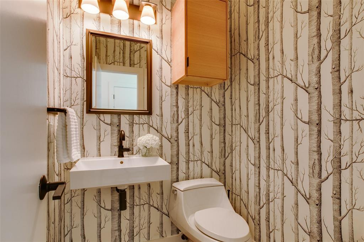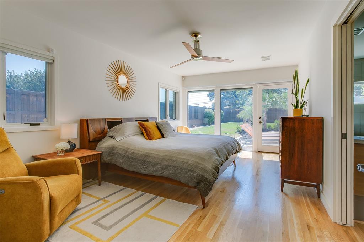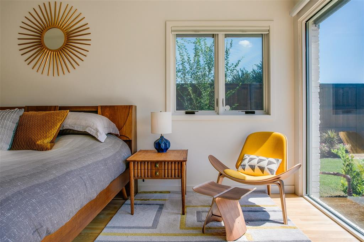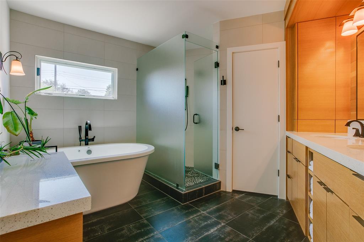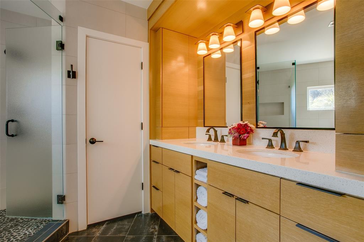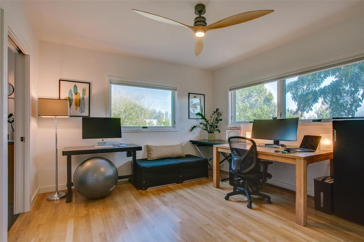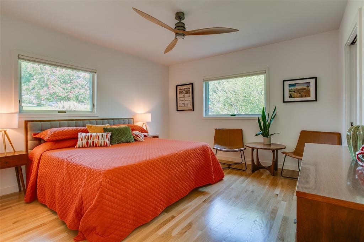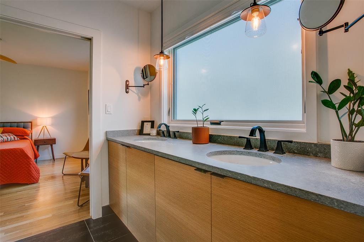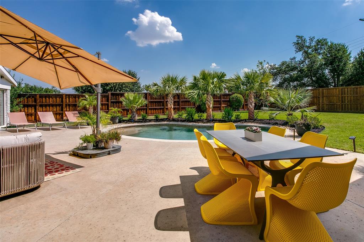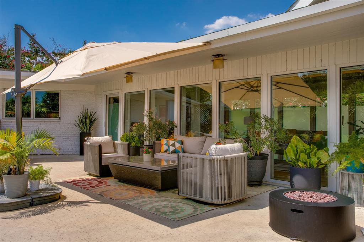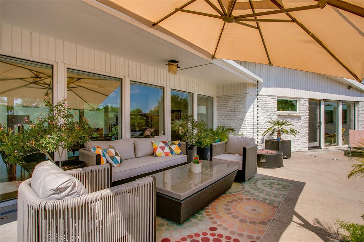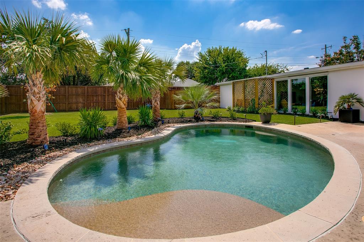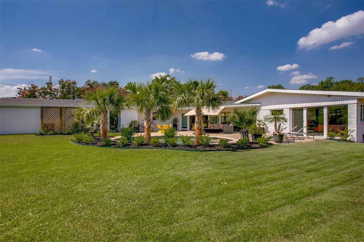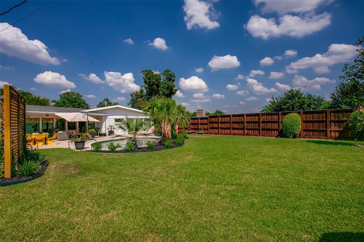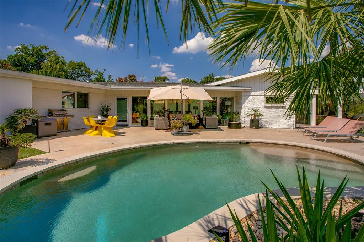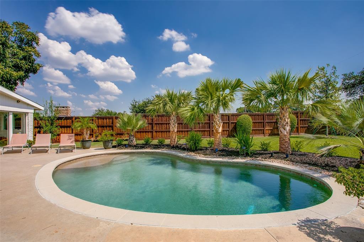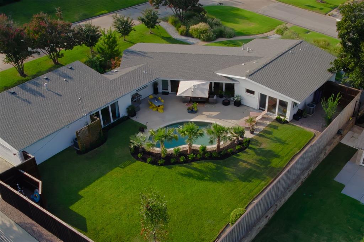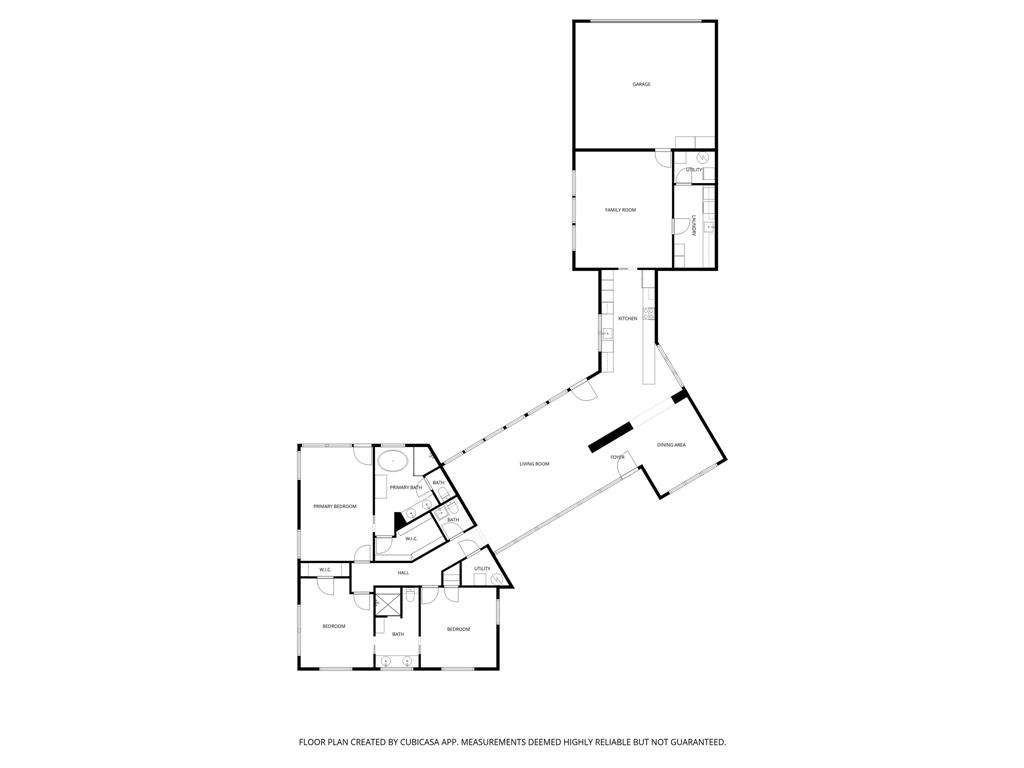7806 Midbury Drive, Dallas, Texas
$1,495,000 (Last Listing Price)
LOADING ..
Welcome to 7806 Midbury Dr, a stunning single-family Mid Century Modern residence nestled in the heart of Jan Mar. This beautifully renovated home has been perfectly designed for both comfort, entertainment and sophistication. Situated on a desirable .41 acre corner lot, this three-bedroom, two-and-a-half-bathroom house boasts a seamless blend of modern amenities and classic charm. Step into the expansive living area, illuminated by floor-to-ceiling windows that provide an abundance of natural light and stunning views of the lush surroundings. The exposed brick walls and solid oak hardwood floors add warmth and elegance to the home’s inviting atmosphere. The chef’s kitchen is a culinary dream, featuring a convenient breakfast bar and top-of-the-line Thermador appliances, ideal for entertaining or preparing gourmet meals. Retreat to the primary ensuite, a private sanctuary complete with a separate shower and tub, offering a spa-like experience in the comfort of your own home. Each bedroom is equipped with custom closets, ensuring ample storage space and organization. The private rear yard with open patio and sparkling pool create a perfect oasis for relaxation and entertainment, making it an ideal setting for gatherings or quiet evenings under the stars. Conveniently located near the JCC, shopping, restaurants and 10 minutes to downtown Dallas! A must see.
School District: Dallas ISD
Dallas MLS #: 21067021
Representing the Seller: Listing Agent John Weber; Listing Office: Compass RE Texas, LLC.
For further information on this home and the Dallas real estate market, contact real estate broker Douglas Newby. 214.522.1000
Property Overview
- Listing Price: $1,495,000
- MLS ID: 21067021
- Status: Sold
- Days on Market: 153
- Updated: 11/12/2025
- Previous Status: For Sale
- MLS Start Date: 9/23/2025
Property History
- Current Listing: $1,495,000
Interior
- Number of Rooms: 3
- Full Baths: 2
- Half Baths: 1
- Interior Features:
Built-in Wine Cooler
Decorative Lighting
Open Floorplan
Vaulted Ceiling(s)
Walk-In Closet(s)
- Flooring:
Hardwood
Tile
Wood
Parking
- Parking Features:
Alley Access
Epoxy Flooring
Garage
Garage Door Opener
Garage Faces Rear
Oversized
Location
- County: Dallas
- Directions: Corner of Hill Haven & Midbury
Community
- Home Owners Association: None
School Information
- School District: Dallas ISD
- Elementary School: Kramer
- Middle School: Benjamin Franklin
- High School: Hillcrest
Heating & Cooling
- Heating/Cooling:
Central
Natural Gas
Utilities
- Utility Description:
City Sewer
City Water
Lot Features
- Lot Size (Acres): 0.41
- Lot Size (Sqft.): 17,685.36
- Lot Dimensions: 101x160
- Lot Description:
Corner Lot
Landscaped
Lrg. Backyard Grass
Sprinkler System
- Fencing (Description):
Wood
Financial Considerations
- Price per Sqft.: $558
- Price per Acre: $3,682,266
- For Sale/Rent/Lease: For Sale
Disclosures & Reports
- Legal Description: HILL HAVEN HEIGHTS NO 1 BLK 4/7279 LT 1 MIDBU
- Disclosures/Reports: Aerial Photo
- APN: 00000705796000000
- Block: 4/727
If You Have Been Referred or Would Like to Make an Introduction, Please Contact Me and I Will Reply Personally
Douglas Newby represents clients with Dallas estate homes, architect designed homes and modern homes. Call: 214.522.1000 — Text: 214.505.9999
Listing provided courtesy of North Texas Real Estate Information Systems (NTREIS)
We do not independently verify the currency, completeness, accuracy or authenticity of the data contained herein. The data may be subject to transcription and transmission errors. Accordingly, the data is provided on an ‘as is, as available’ basis only.


