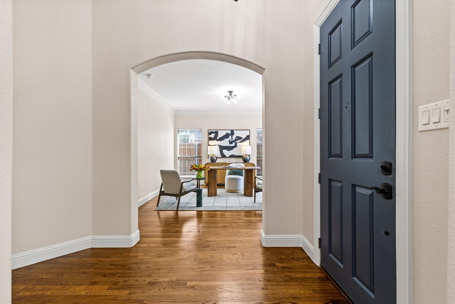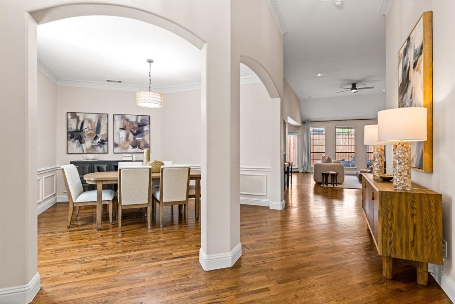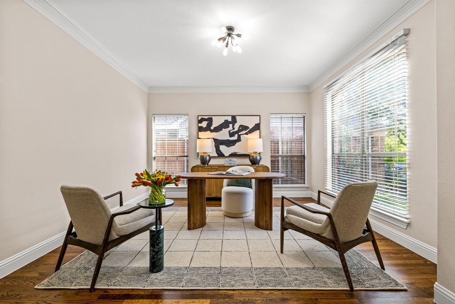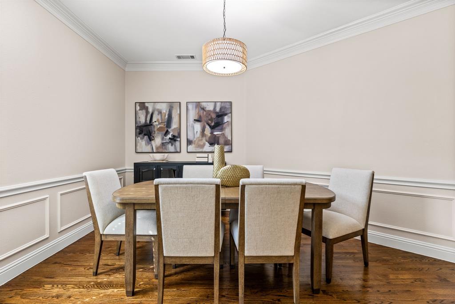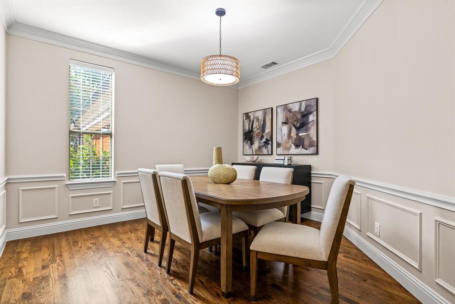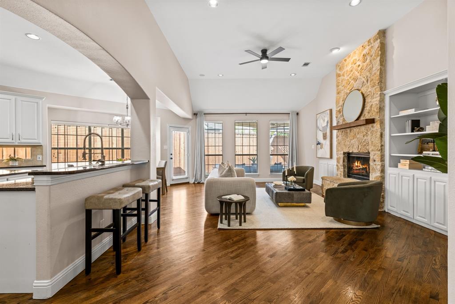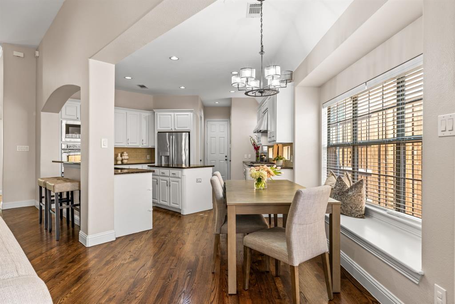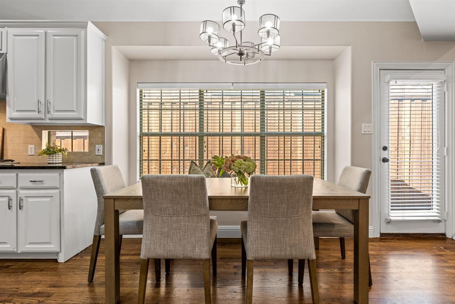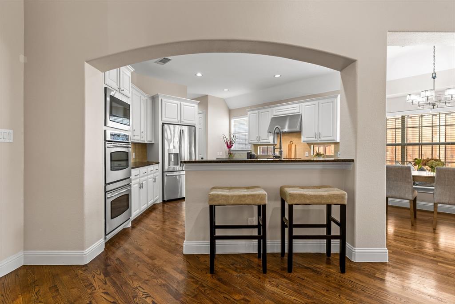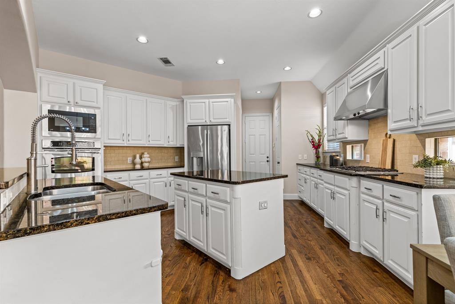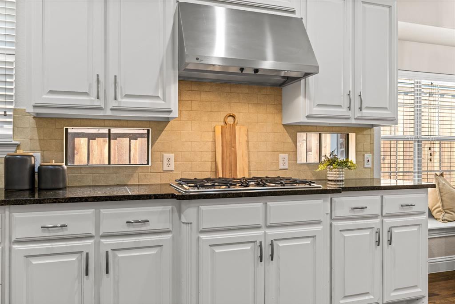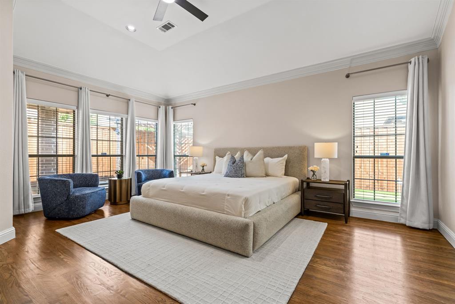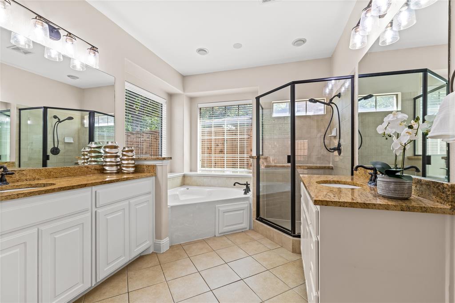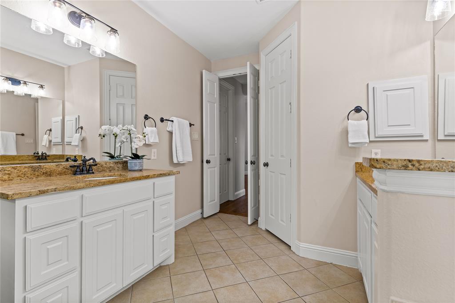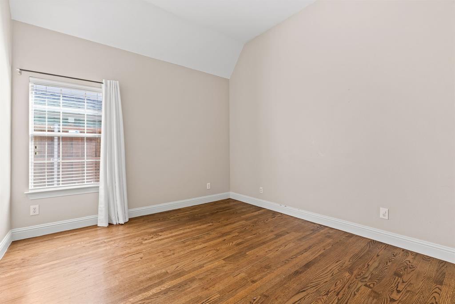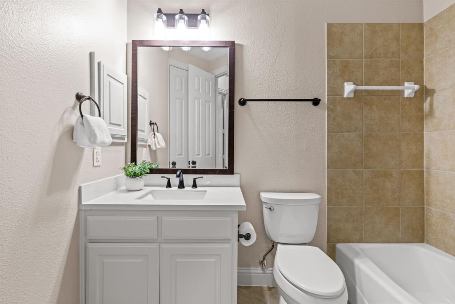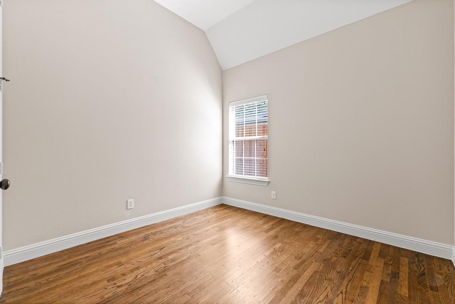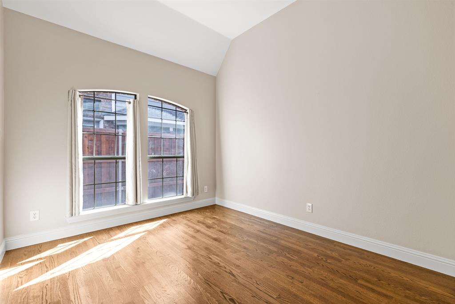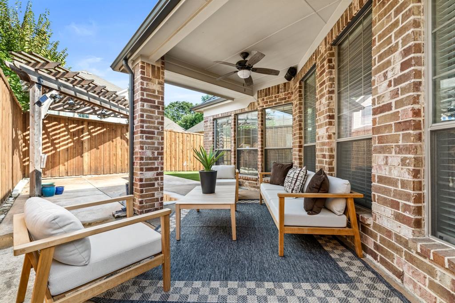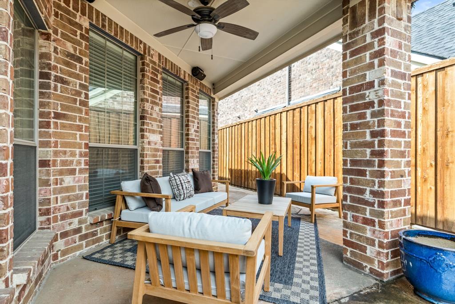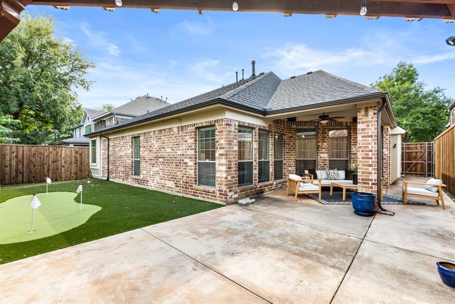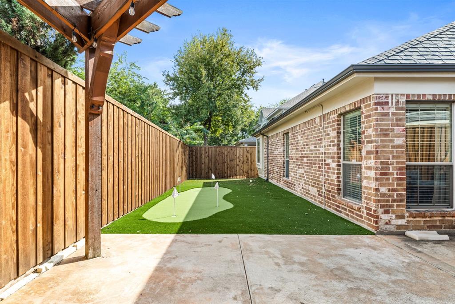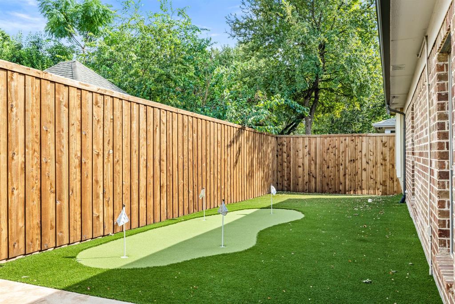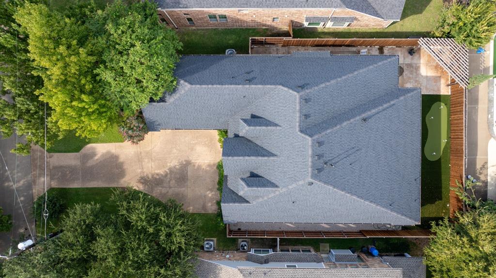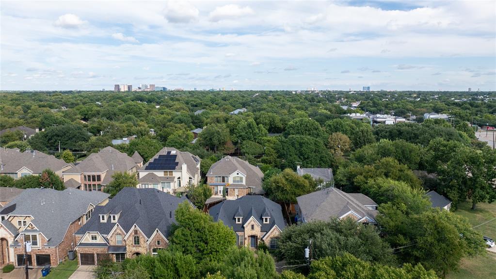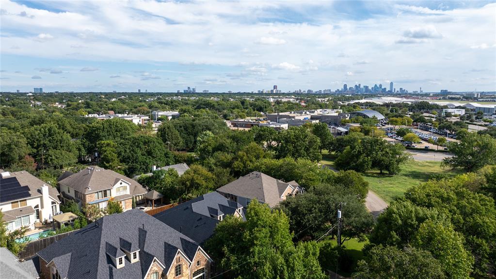8204 Ridgelea Street, Dallas, Texas
$850,000 (Last Listing Price)
LOADING ..
Nestled in the highly sought-after Bluffview neighborhood, this beautifully designed four-bedroom, two-bath home blends timeless architecture with modern comfort. Ideally situated near premier private schools, Inwood Village, Love Field, Downtown Dallas, and major thoroughfares including the Dallas North Tollway, residents enjoy unmatched convenience to dining, shopping, entertainment, and the newly completed Lemmon Avenue Trail and park. Step inside to discover a thoughtfully planned open layout with soaring ceilings and abundant natural light. The gourmet kitchen boasts granite countertops, stainless steel appliances, a spacious island, and a breakfast nook framed by a charming window seat. The expansive living room is anchored by a striking stone fireplace, custom built-ins, and seamless flow to the dining area, perfect for entertaining. The primary suite offers a serene retreat with dual walk-in closets, a spa-like bath featuring separate vanities, soaking tub, and walk-in shower. Additional bedrooms provide flexibility for family, guests, or office space. Hardwood flooring, crown moldings, and quality finishes elevate the home’s warmth and sophistication. Outdoors, enjoy a private covered patio and putting green, designed for both relaxation and recreation. The low-maintenance backyard maximizes usability while maintaining privacy. A two-car garage and ample storage complete this exceptional residence. This Bluffview gem presents a rare opportunity to own a move-in ready home with elegant interiors, modern updates, and a prime Dallas location.
School District: Dallas ISD
Dallas MLS #: 21066861
Representing the Seller: Listing Agent Marjan Wolford; Listing Office: Christies Lone Star
For further information on this home and the Dallas real estate market, contact real estate broker Douglas Newby. 214.522.1000
Property Overview
- Listing Price: $850,000
- MLS ID: 21066861
- Status: Sold
- Days on Market: 151
- Updated: 11/19/2025
- Previous Status: For Sale
- MLS Start Date: 9/25/2025
Property History
- Current Listing: $850,000
- Original Listing: $875,000
Interior
- Number of Rooms: 4
- Full Baths: 2
- Half Baths: 0
- Interior Features:
Built-in Features
Cable TV Available
Chandelier
Decorative Lighting
Double Vanity
Eat-in Kitchen
Flat Screen Wiring
High Speed Internet Available
Kitchen Island
Open Floorplan
Pantry
Walk-In Closet(s)
- Flooring:
Hardwood
Tile
Parking
- Parking Features:
Direct Access
Driveway
Garage
Garage Door Opener
Garage Faces Front
Garage Single Door
Inside Entrance
Kitchen Level
Location
- County: Dallas
- Directions: GPS
Community
- Home Owners Association: None
School Information
- School District: Dallas ISD
- Elementary School: Polk
- Middle School: Medrano
- High School: Jefferson
Heating & Cooling
- Heating/Cooling:
Central
Fireplace(s)
Zoned
Utilities
- Utility Description:
Cable Available
City Sewer
City Water
Electricity Connected
Individual Gas Meter
Individual Water Meter
Natural Gas Available
Phone Available
Sewer Available
Lot Features
- Lot Size (Acres): 0.17
- Lot Size (Sqft.): 7,187.4
- Lot Dimensions: 58 x 124
- Lot Description:
Few Trees
Interior Lot
Landscaped
Sprinkler System
- Fencing (Description):
Back Yard
Wood
Financial Considerations
- Price per Sqft.: $325
- Price per Acre: $5,151,515
- For Sale/Rent/Lease: For Sale
Disclosures & Reports
- Legal Description: MIDWAY RIDGELEA BLK A/5057 LOT 3M ACS 0.175
- Disclosures/Reports: Aerial Photo,Survey Available
- APN: 005057000A03M0000
- Block: A5057
If You Have Been Referred or Would Like to Make an Introduction, Please Contact Me and I Will Reply Personally
Douglas Newby represents clients with Dallas estate homes, architect designed homes and modern homes. Call: 214.522.1000 — Text: 214.505.9999
Listing provided courtesy of North Texas Real Estate Information Systems (NTREIS)
We do not independently verify the currency, completeness, accuracy or authenticity of the data contained herein. The data may be subject to transcription and transmission errors. Accordingly, the data is provided on an ‘as is, as available’ basis only.



