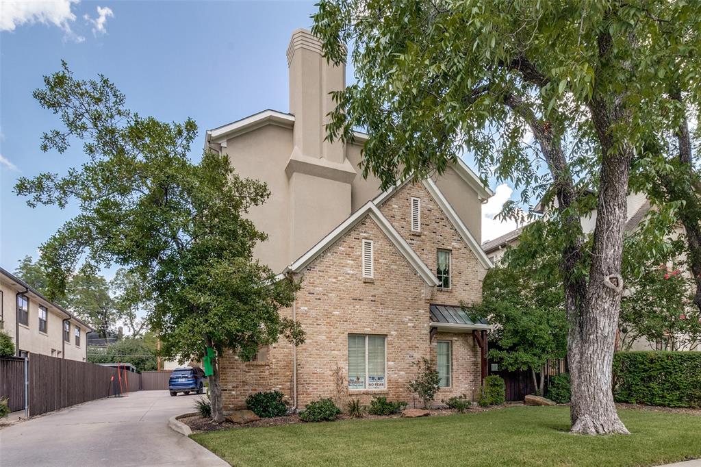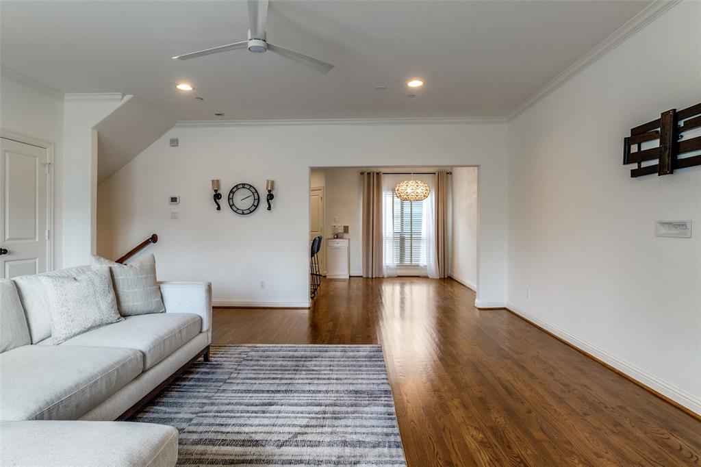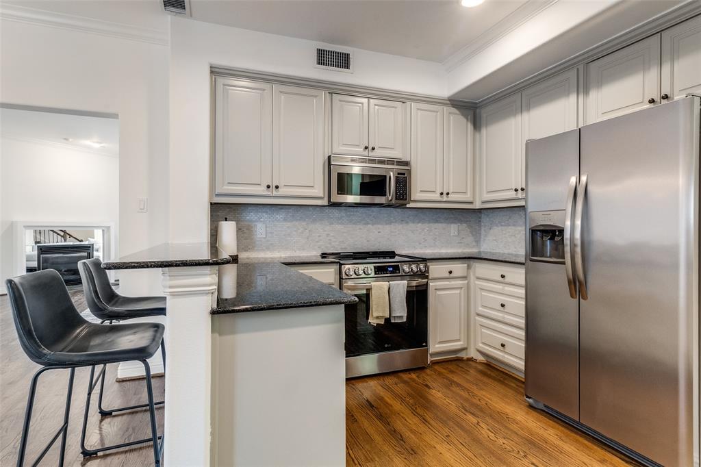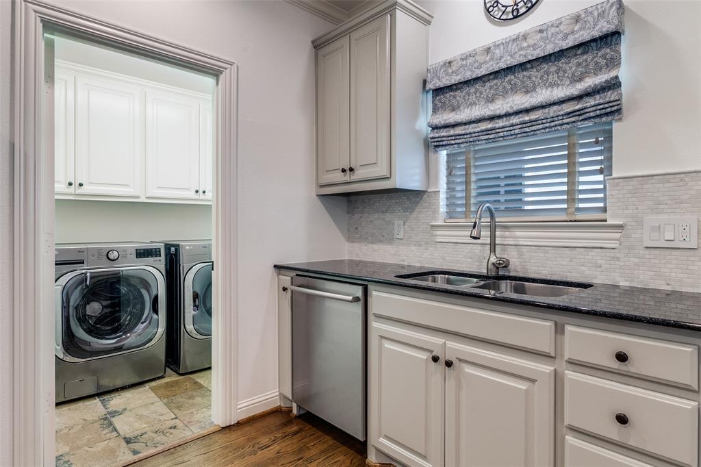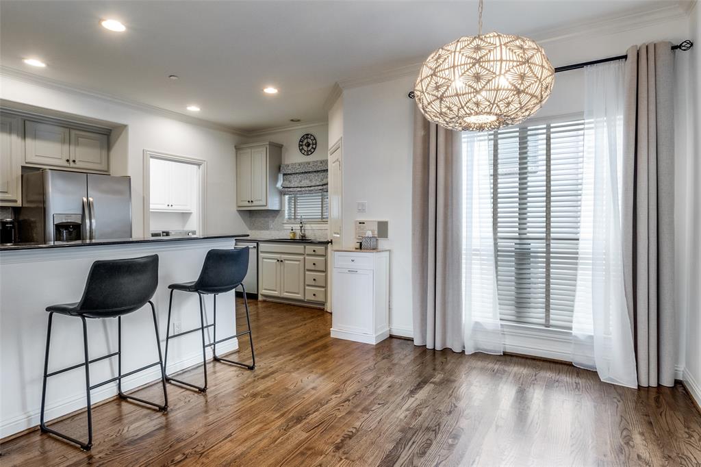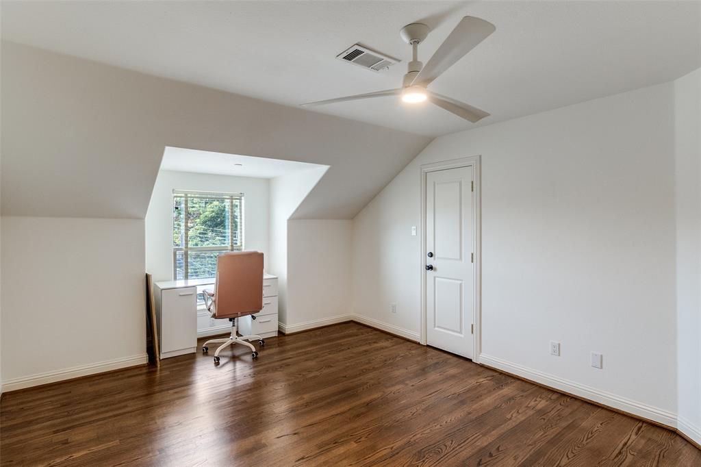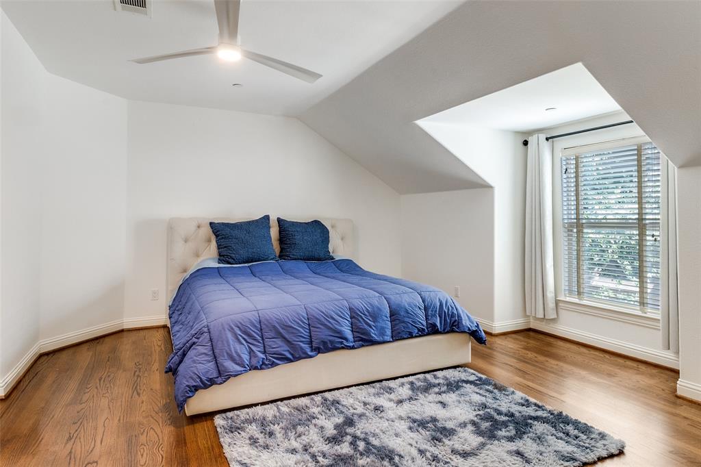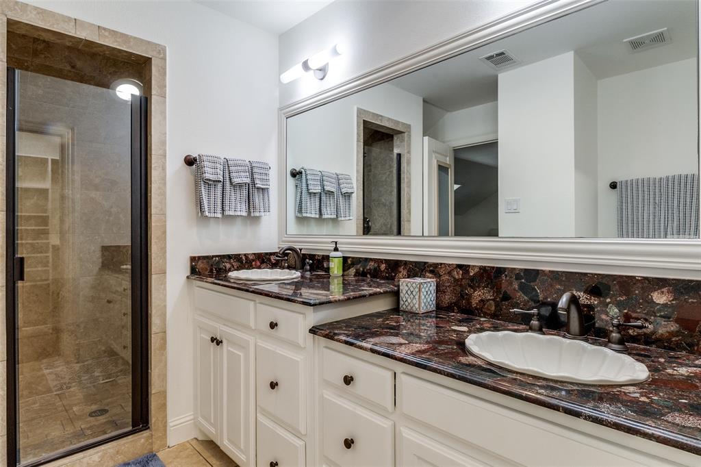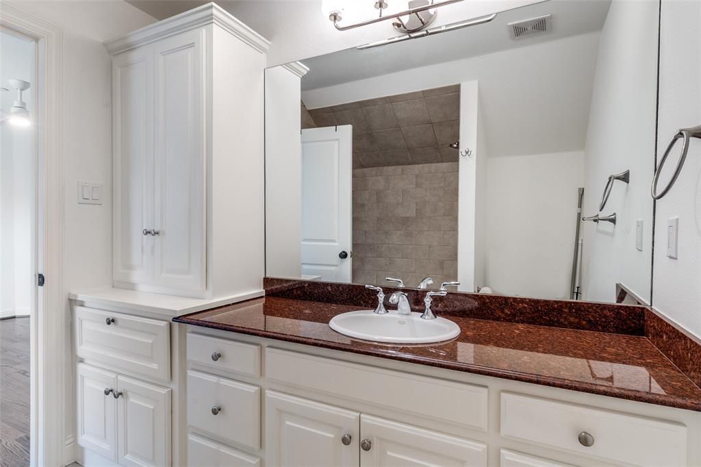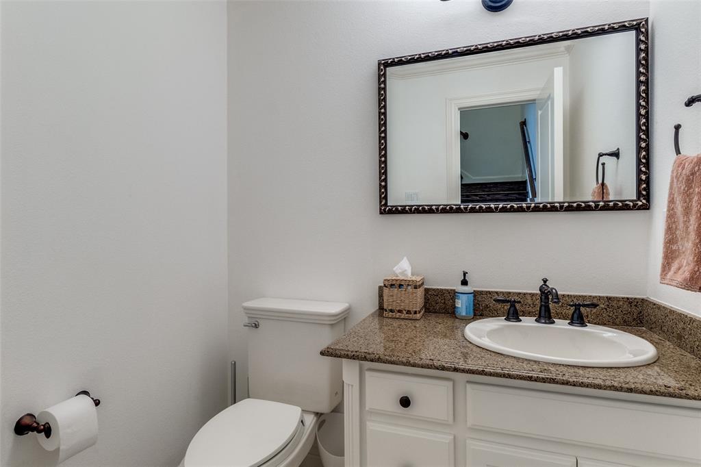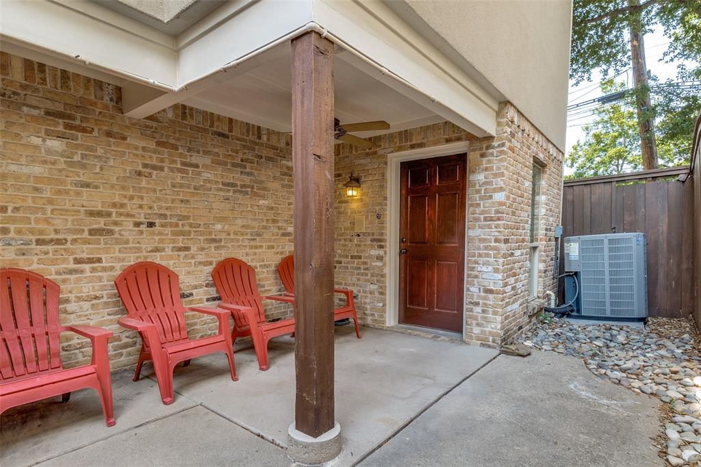3418 Mcfarlin Boulevard, University Park, Texas
$799,000 (Last Listing Price)
LOADING ..
Stylish and sophisticated tri-level townhouse style condominium situated along the esplanade of McFarlin Blvd! Recent cosmetic updates enhance the unknit which boasts hardwood flooring on stairs and all three levels! The first floor consists of the foyer and an attached two-car garage, providing extra security, second floor living areas include the Living Room, anchored by a corner fireplace, Dining Room open to the kitchen via a Breakfast Bar and a nearby Laundry Room! An LG remote control stove and Bosch dishwasher are among recent improvements. Kitchen backsplash installed and all interior walls have been painted during present owner’s tenure. The Laundry Room contains and LG washer and dryer which will convey with the property! The third floor features a spacious primary suite with nicely appointed en suite bath and a walk-in closet. The secondary bedroom, on the same floor, also features an ensuite bath. Walking distance to all facets of SMU, Goar Park and University Park City Hall, Snider Plaza and the McCulloch Middle School-Highland Park Junior High facility. A very nice offering in University Park!
School District: Highland Park ISD
Dallas MLS #: 21065274
Representing the Seller: Listing Agent Ralph Randall; Listing Office: Briggs Freeman Sotheby's Int'l
For further information on this home and the University Park real estate market, contact real estate broker Douglas Newby. 214.522.1000
Property Overview
- Listing Price: $799,000
- MLS ID: 21065274
- Status: Sold
- Days on Market: 113
- Updated: 10/16/2025
- Previous Status: For Sale
- MLS Start Date: 9/19/2025
Property History
- Current Listing: $799,000
Interior
- Number of Rooms: 2
- Full Baths: 2
- Half Baths: 1
- Interior Features:
Cable TV Available
Decorative Lighting
Double Vanity
Flat Screen Wiring
Granite Counters
High Speed Internet Available
Multiple Staircases
Open Floorplan
Pantry
Walk-In Closet(s)
- Flooring:
Tile
Wood
Parking
- Parking Features:
Driveway
Garage
Garage Door Opener
Garage Faces Side
Location
- County: Dallas
- Directions: Hillcrest to McFarlin Blvd. McFarlin Blvd. west one block to 3418, on the north side of the street. Preston to McFarlin Blvd. McFarlin Blvd. east 6 blocks, 3418 will be on the north side of the esplanade.
Community
- Home Owners Association: Mandatory
School Information
- School District: Highland Park ISD
- Elementary School: University
- Middle School: Highland Park
- High School: Highland Park
Heating & Cooling
- Heating/Cooling:
Central
Utilities
- Utility Description:
Alley
Cable Available
City Sewer
City Water
Curbs
Electricity Available
Individual Gas Meter
Individual Water Meter
Overhead Utilities
Sewer Available
Sidewalk
Lot Features
- Lot Size (Acres): 0.24
- Lot Size (Sqft.): 10,541.52
- Lot Dimensions: 60x176
- Lot Description:
Interior Lot
Landscaped
No Backyard Grass
Sprinkler System
- Fencing (Description):
Wood
Financial Considerations
- Price per Sqft.: $465
- Price per Acre: $3,301,653
- For Sale/Rent/Lease: For Sale
Disclosures & Reports
- Legal Description: MCFARLIN PARKWAY CONDOS UNIVERSITY PARK BLK 1
- APN: 60C2150000000000E
- Block: 1
If You Have Been Referred or Would Like to Make an Introduction, Please Contact Me and I Will Reply Personally
Douglas Newby represents clients with Dallas estate homes, architect designed homes and modern homes. Call: 214.522.1000 — Text: 214.505.9999
Listing provided courtesy of North Texas Real Estate Information Systems (NTREIS)
We do not independently verify the currency, completeness, accuracy or authenticity of the data contained herein. The data may be subject to transcription and transmission errors. Accordingly, the data is provided on an ‘as is, as available’ basis only.


