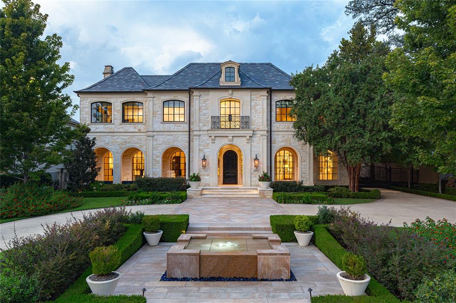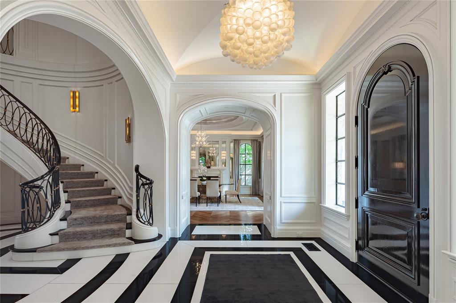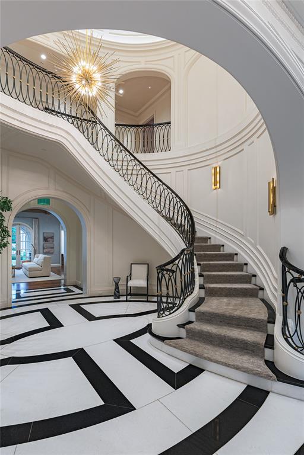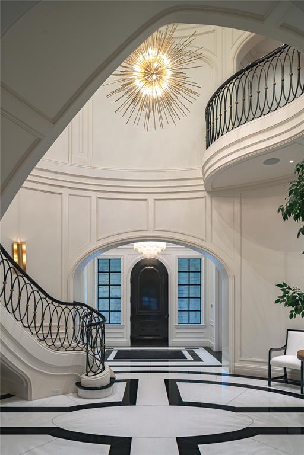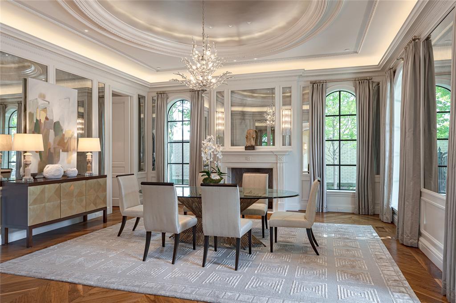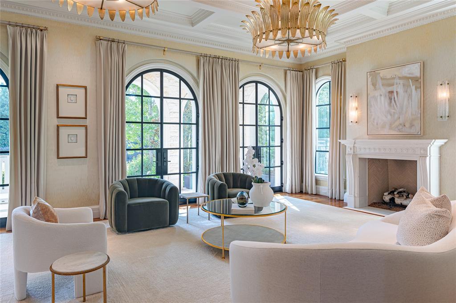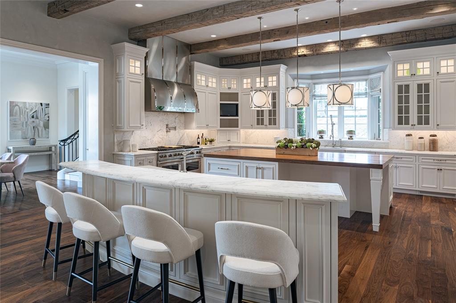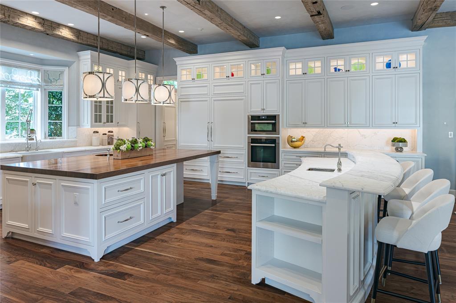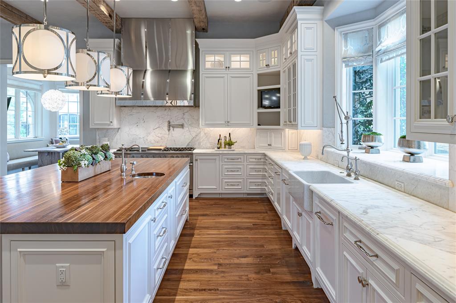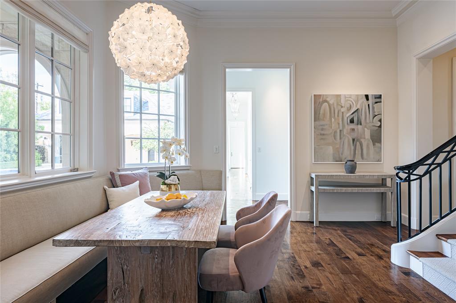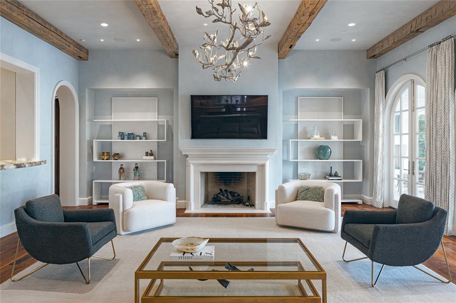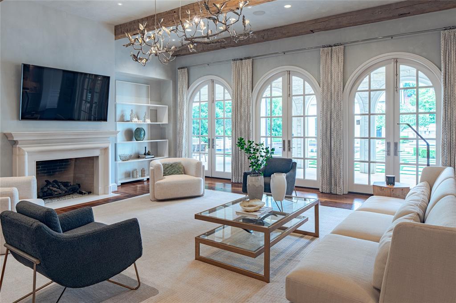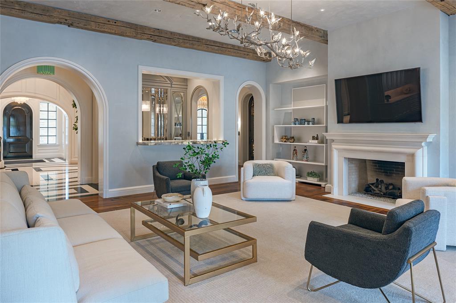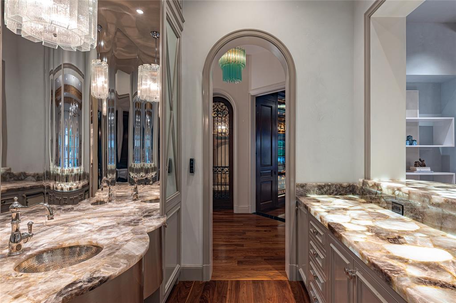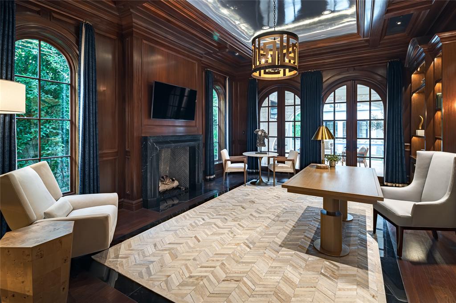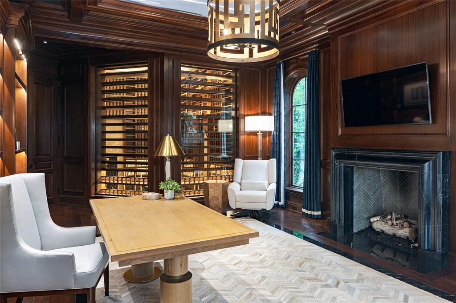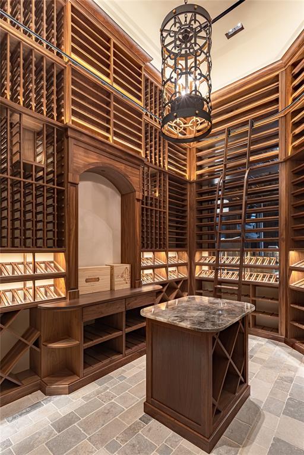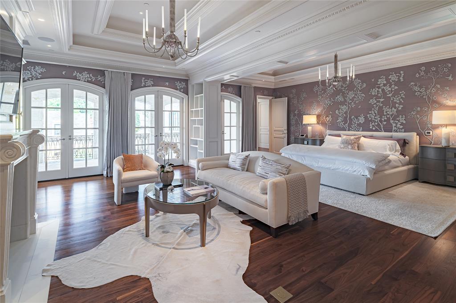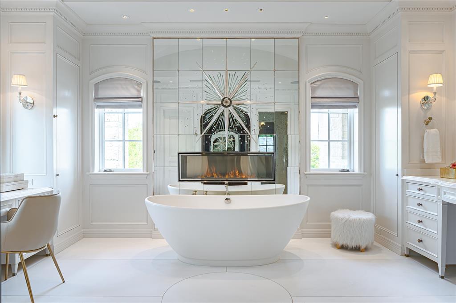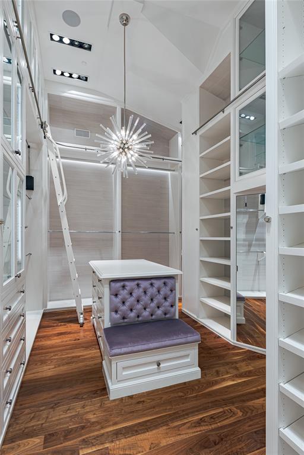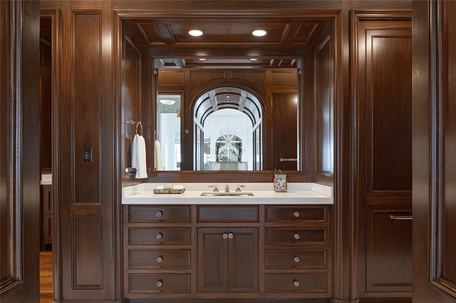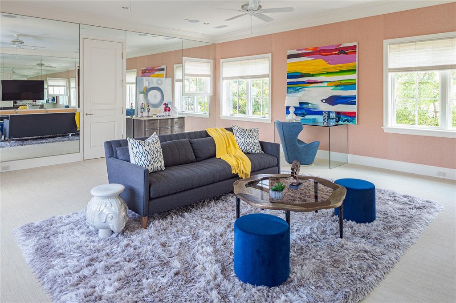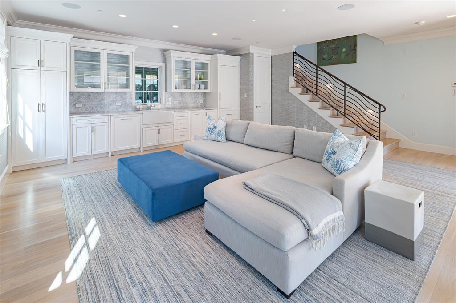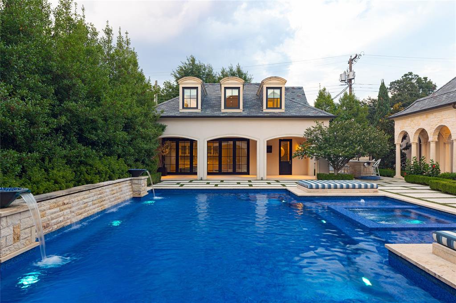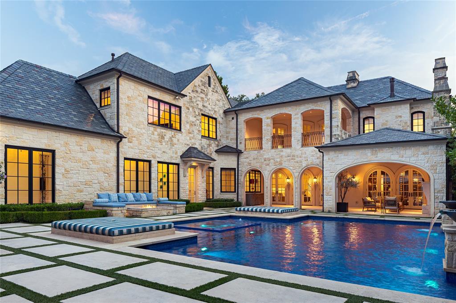3612 Crescent Avenue, Highland Park, Texas
$18,500,000Architect Richard Drummond Davis
LOADING ..
Welcome to 3612 Crescent Avenue, a true Highland Park estate and one of the most distinguished homes ever offered in the neighborhood. Set on a rare 0.6-acre lot, the residence was brought to life by Sebastian Construction Group with architect Richard Drummond Davis and interiors by Deborah Walker and Betty Lou Phillips. The main residence offers seven bedrooms, seven full and two half baths, and an elevator serving all three floors. A 3,000-bottle wine room with dramatic floor-to-ceiling glass display from the study anchors the entertaining spaces, while an oversized three-car garage with capacity for lifts underscores the thoughtful design. Outdoors, grounds by Harold Leidner Landscape Architects frame the pool terrace and 1,539-square-foot cabana with nano doors and full bar. Above, a private guest residence offers tranquil accommodations. 3612 Crescent Avenue is more than a home - it is an enduring Highland Park legacy, embodying sophistication, scale, and the art of refined living.
School District: Highland Park ISD
Dallas MLS #: 21064702
Representing the Seller: Listing Agent Jonathan Rosen; Listing Office: Compass RE Texas, LLC.
Representing the Buyer: Contact realtor Douglas Newby of Douglas Newby & Associates if you would like to see this property. Call: 214.522.1000 — Text: 214.505.9999
Property Overview
- Listing Price: $18,500,000
- MLS ID: 21064702
- Status: For Sale
- Days on Market: 33
- Updated: 9/23/2025
- Previous Status: For Sale
- MLS Start Date: 9/22/2025
Property History
- Current Listing: $18,500,000
Interior
- Number of Rooms: 7
- Full Baths: 7
- Half Baths: 2
- Interior Features:
Built-in Features
Built-in Wine Cooler
Cable TV Available
Cedar Closet(s)
Chandelier
Decorative Lighting
Eat-in Kitchen
Elevator
Flat Screen Wiring
High Speed Internet Available
Kitchen Island
Multiple Staircases
Natural Woodwork
Paneling
Pantry
Sound System Wiring
Walk-In Closet(s)
Wet Bar
- Flooring:
Marble
Wood
Parking
- Parking Features:
Alley Access
Drive Through
Electric Gate
Garage
Garage Door Opener
Garage Double Door
Garage Single Door
Location
- County: Dallas
- Directions: GPS
Community
- Home Owners Association: None
School Information
- School District: Highland Park ISD
- Elementary School: Armstrong
- Middle School: Highland Park
- High School: Highland Park
Heating & Cooling
- Heating/Cooling:
Central
Utilities
- Utility Description:
Alley
Asphalt
Cable Available
City Sewer
City Water
Curbs
Individual Gas Meter
Individual Water Meter
Sidewalk
Lot Features
- Lot Size (Acres): 0.57
- Lot Size (Sqft.): 24,654.96
- Lot Description:
Interior Lot
Landscaped
Many Trees
Sprinkler System
Subdivision
- Fencing (Description):
Brick
Gate
Metal
Rock/Stone
Financial Considerations
- Price per Sqft.: $1,634
- Price per Acre: $32,685,512
- For Sale/Rent/Lease: For Sale
Disclosures & Reports
- Legal Description: HIGHLAND PARK 1ST INST BLK 6 NW 100FT LT 8 AC
- APN: 60084500060080000
- Block: 6
If You Have Been Referred or Would Like to Make an Introduction, Please Contact Me and I Will Reply Personally
Douglas Newby represents clients with Dallas estate homes, architect designed homes and modern homes. Call: 214.522.1000 — Text: 214.505.9999
Listing provided courtesy of North Texas Real Estate Information Systems (NTREIS)
We do not independently verify the currency, completeness, accuracy or authenticity of the data contained herein. The data may be subject to transcription and transmission errors. Accordingly, the data is provided on an ‘as is, as available’ basis only.


