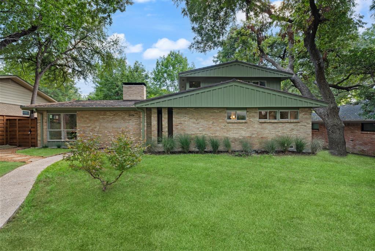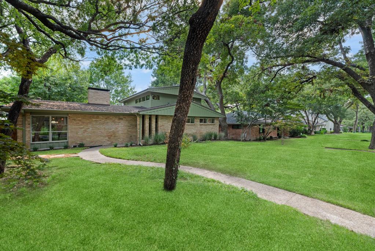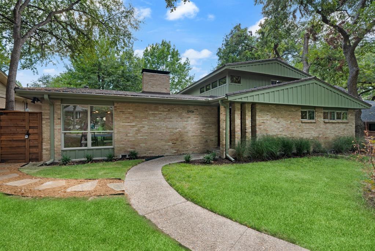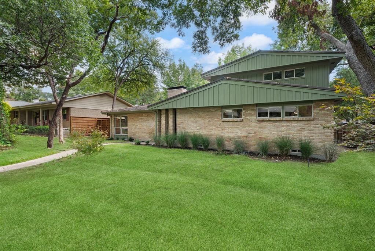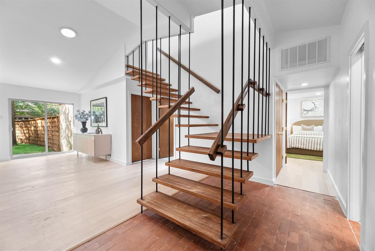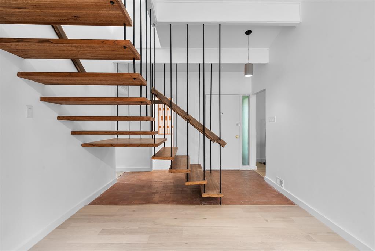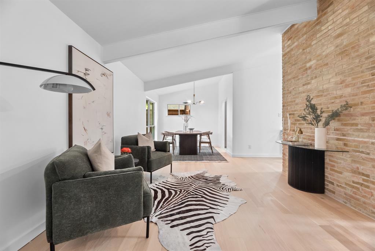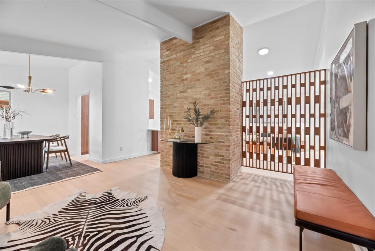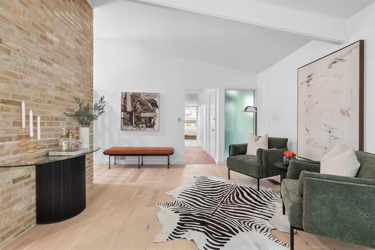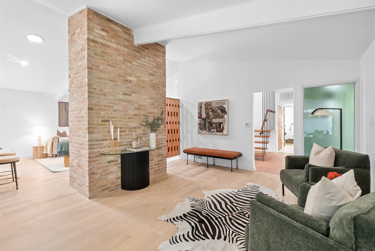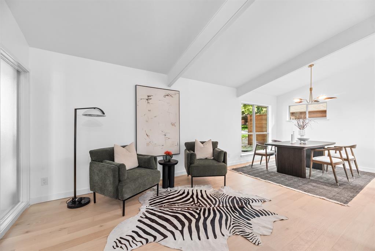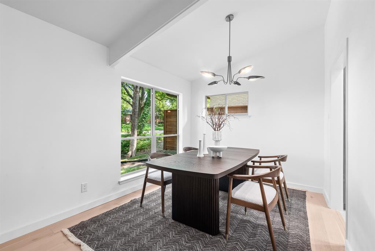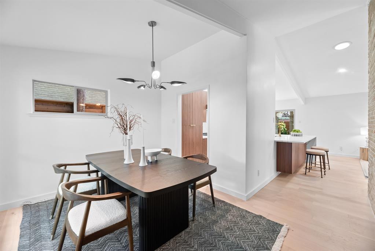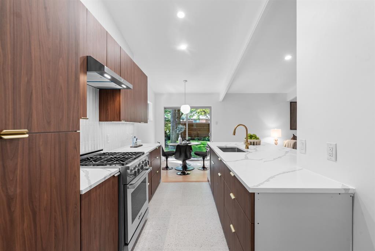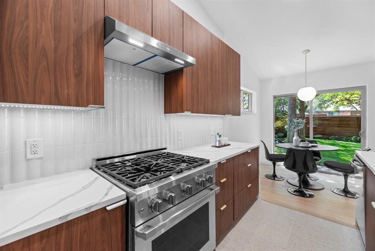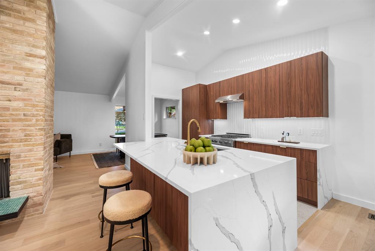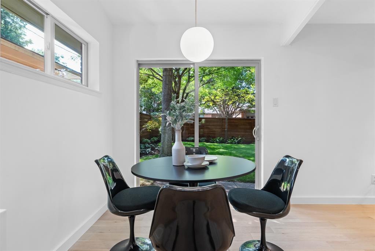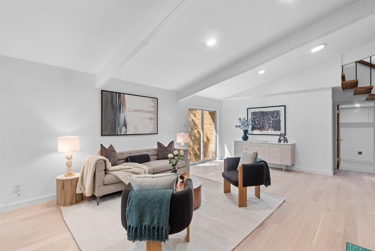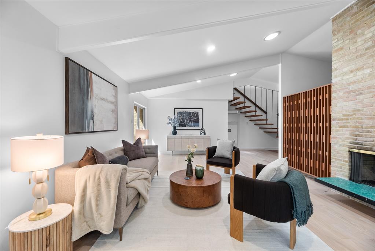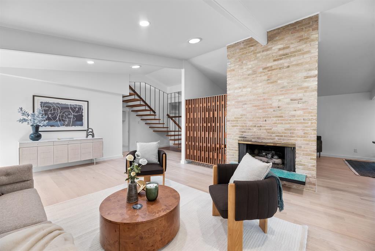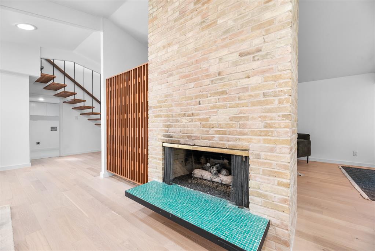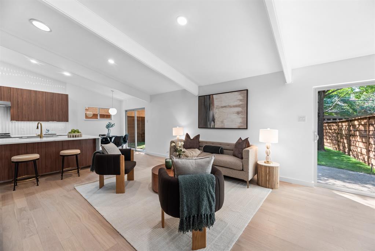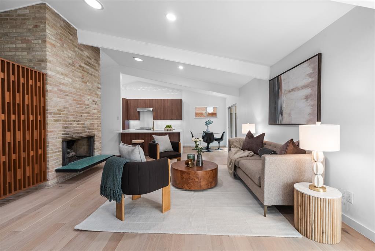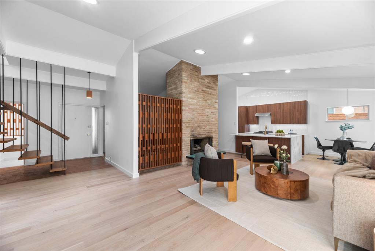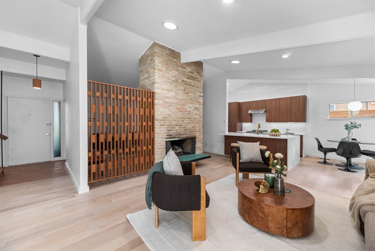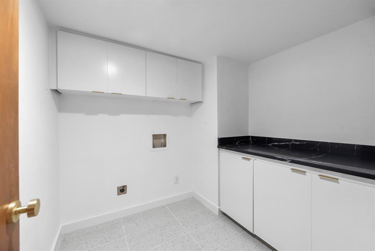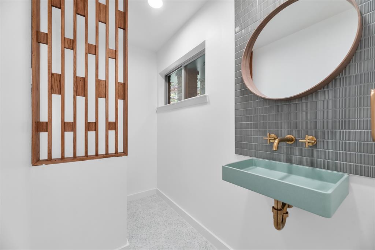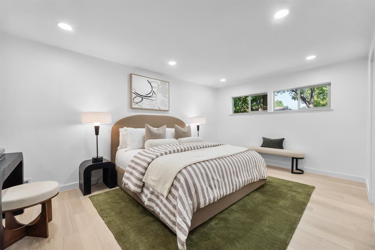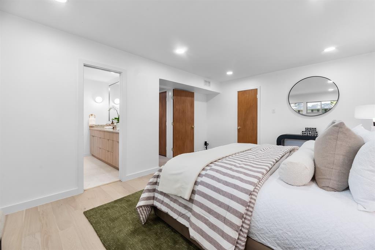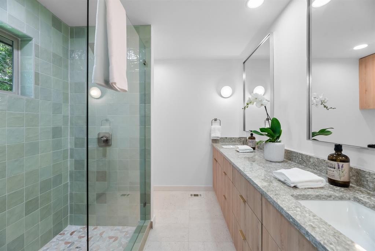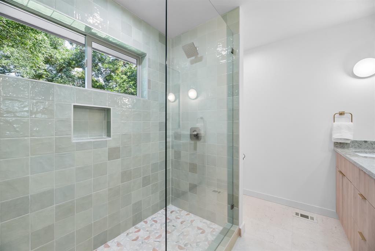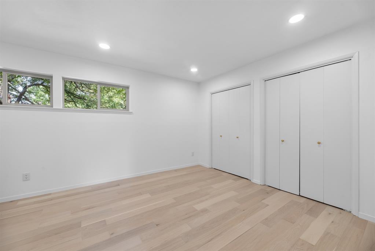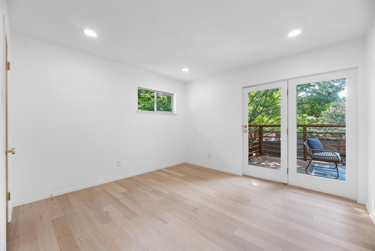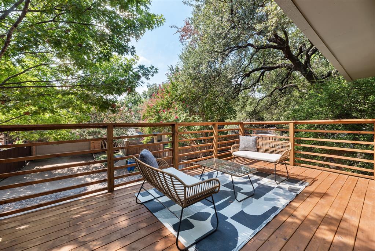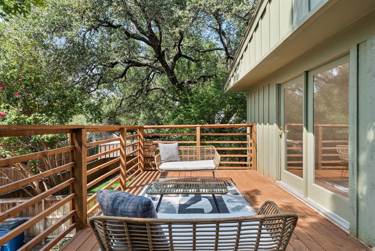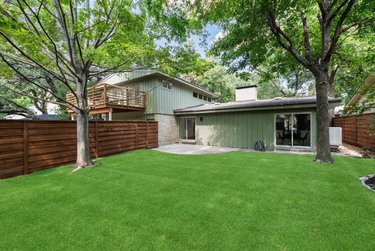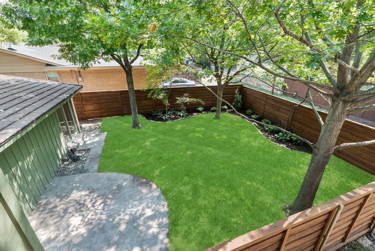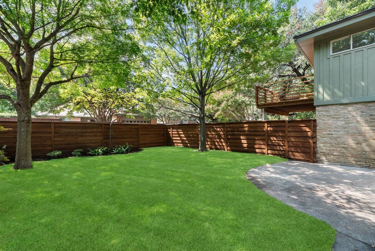10936 Scotsmeadow Drive, Dallas, Texas
$884,700 (Last Listing Price)Architect Lyle Rowley and Jack Wilson
LOADING ..
Rare opportunity to own a reimagined Ju-Nel home—an iconic Dallas mid-century modern design by architects Lyle Rowley and Jack Wilson, celebrated for their clean lines, natural materials, and seamless indoor-outdoor flow. True to Ju-Nel’s signature style, this home features vaulted ceilings, open-concept living spaces framed around a fireplace, brick paver entry, while complementing the surrounding landscape. The property has been taken to the studs and rebuilt with today’s modern finishes, including quartz countertops, custom cabinetry, new appliances, and engineered wood floors. The primary suite offers a spa-like bath and custom closet, while major systems— plumbing, HVAC, and roof—have all been recently updated. Additional Ju-Nel hallmarks include thoughtful proportion, attention to detail, and a strong connection between architecture and nature. With low-e windows and doors, new siding, epoxy garage floors, and refreshed landscaping, this home combines rare architectural pedigree with the convenience of a move-in ready lifestyle.
School District: Dallas ISD
Dallas MLS #: 21064686
Representing the Seller: Listing Agent Tara Durham; Listing Office: Douglas Elliman Real Estate
For further information on this home and the Dallas real estate market, contact real estate broker Douglas Newby. 214.522.1000
Property Overview
- Listing Price: $884,700
- MLS ID: 21064686
- Status: Sold
- Days on Market: 113
- Updated: 12/5/2025
- Previous Status: For Sale
- MLS Start Date: 9/19/2025
Property History
- Current Listing: $884,700
- Original Listing: $899,000
Interior
- Number of Rooms: 4
- Full Baths: 2
- Half Baths: 1
- Interior Features:
Cable TV Available
Decorative Lighting
Eat-in Kitchen
High Speed Internet Available
Kitchen Island
Open Floorplan
Vaulted Ceiling(s)
Walk-In Closet(s)
- Flooring:
Brick/Adobe
Ceramic Tile
Engineered Wood
Parking
- Parking Features:
Epoxy Flooring
Garage
Garage Door Opener
Garage Double Door
Garage Faces Rear
Oversized
Location
- County: Dallas
- Directions: NW HWY East to Lake Highlands Drive South. Fernald East to Dixfield Drive North, Scotsmeadow East.
Community
- Home Owners Association: None
School Information
- School District: Dallas ISD
- Elementary School: Reilly
- Middle School: Robert Hill
- High School: Adams
Heating & Cooling
- Heating/Cooling:
Natural Gas
Utilities
- Utility Description:
Alley
Cable Available
City Sewer
City Water
Electricity Available
Electricity Connected
Individual Gas Meter
Sidewalk
Lot Features
- Lot Size (Acres): 0.2
- Lot Size (Sqft.): 8,668.44
- Lot Dimensions: 70x120
- Lot Description:
Few Trees
Interior Lot
Landscaped
- Fencing (Description):
Wood
Financial Considerations
- Price per Sqft.: $367
- Price per Acre: $4,445,729
- For Sale/Rent/Lease: For Sale
Disclosures & Reports
- APN: 00000764599000000
- Block: 10/7691
If You Have Been Referred or Would Like to Make an Introduction, Please Contact Me and I Will Reply Personally
Douglas Newby represents clients with Dallas estate homes, architect designed homes and modern homes. Call: 214.522.1000 — Text: 214.505.9999
Listing provided courtesy of North Texas Real Estate Information Systems (NTREIS)
We do not independently verify the currency, completeness, accuracy or authenticity of the data contained herein. The data may be subject to transcription and transmission errors. Accordingly, the data is provided on an ‘as is, as available’ basis only.


