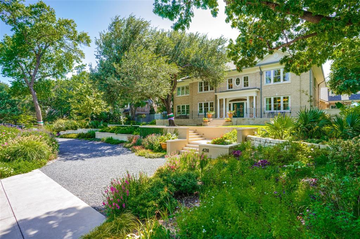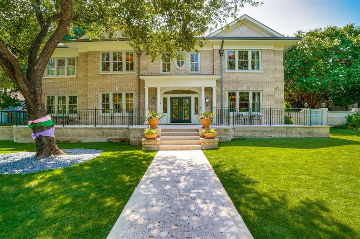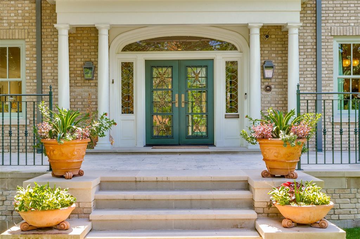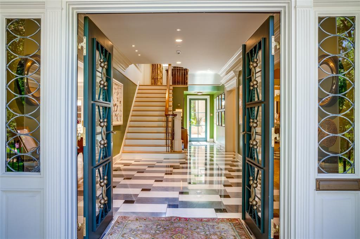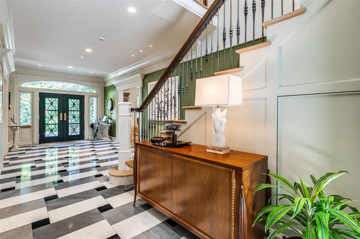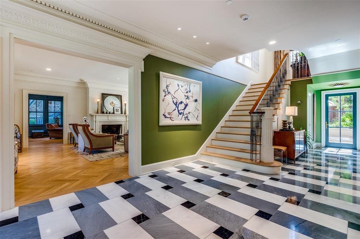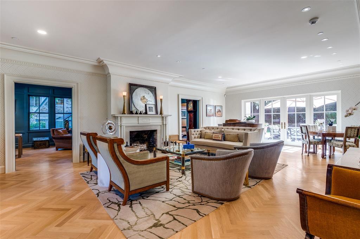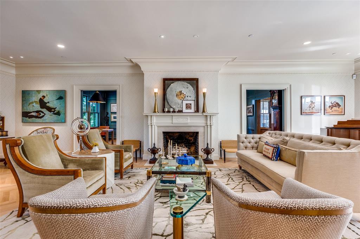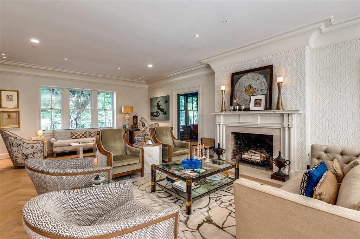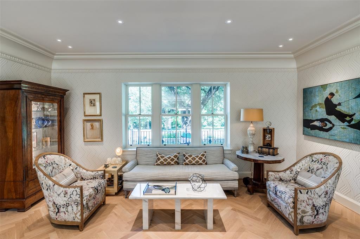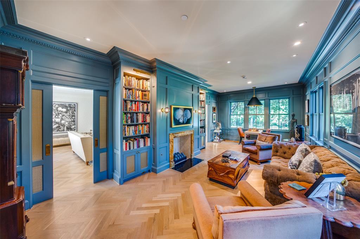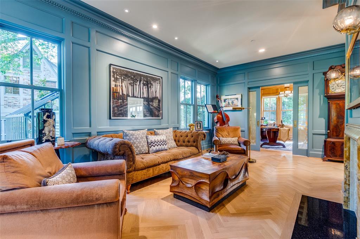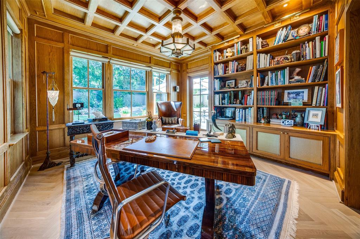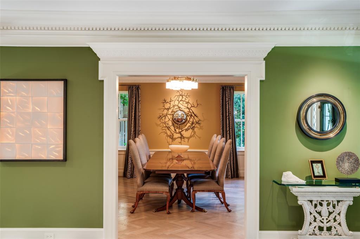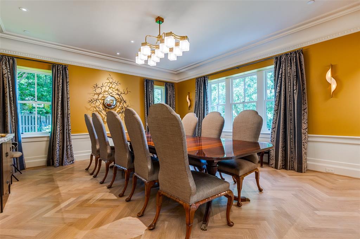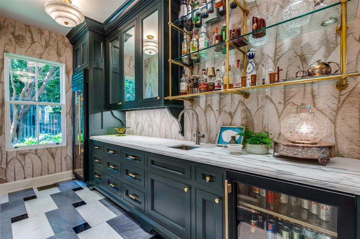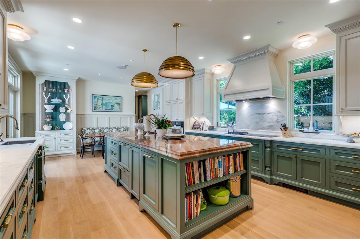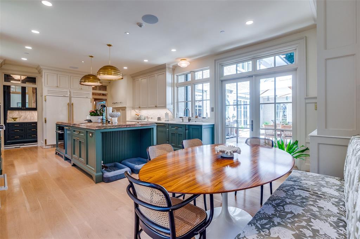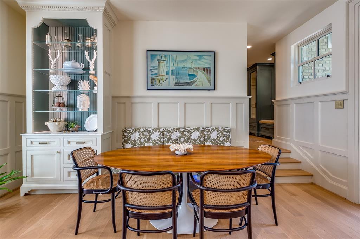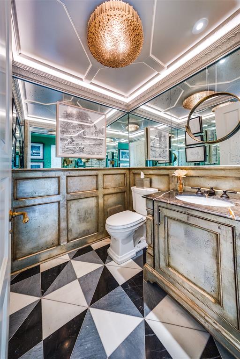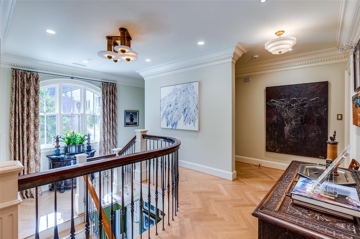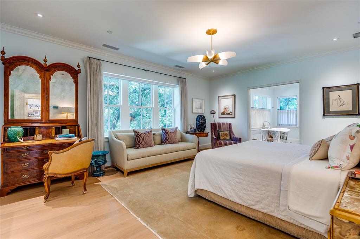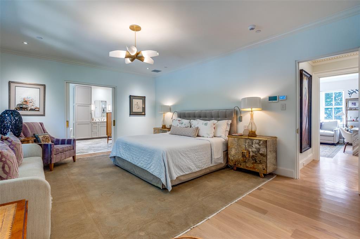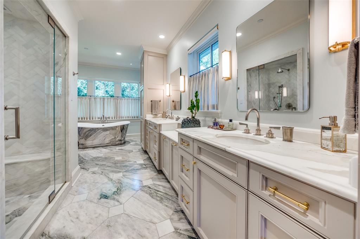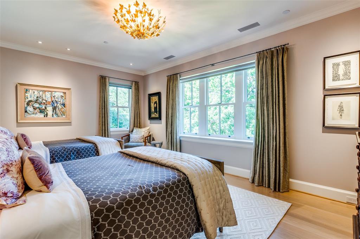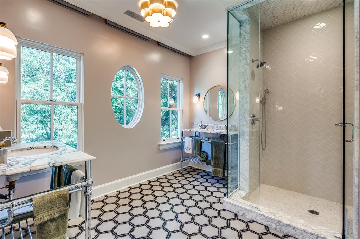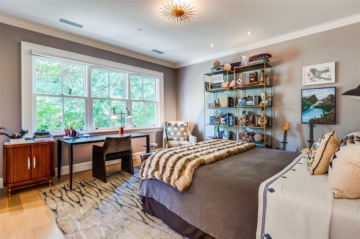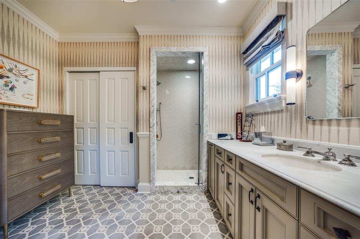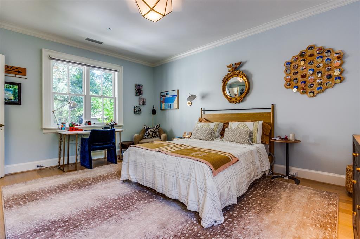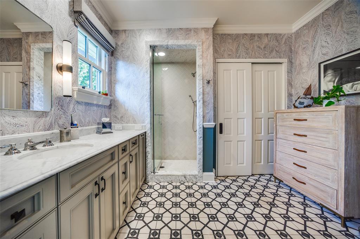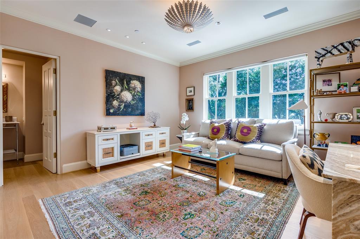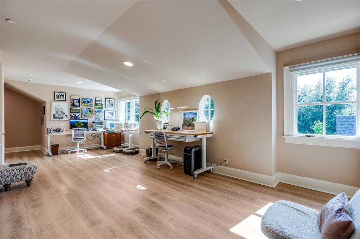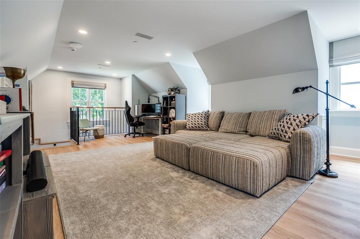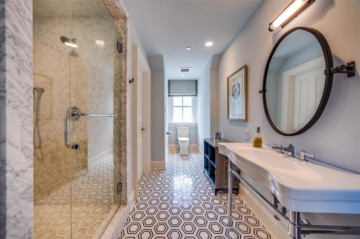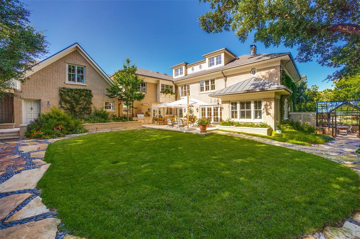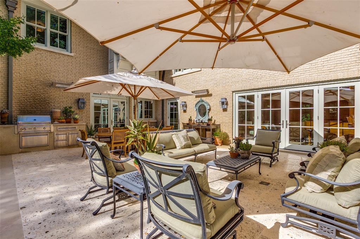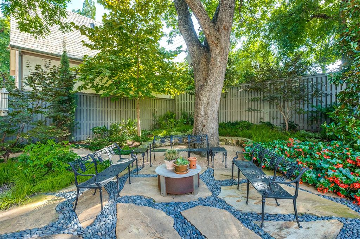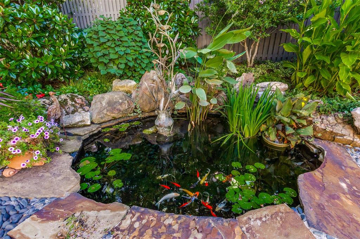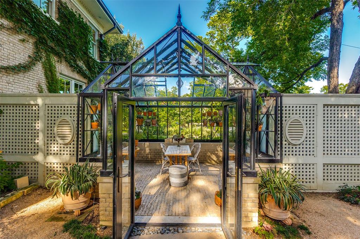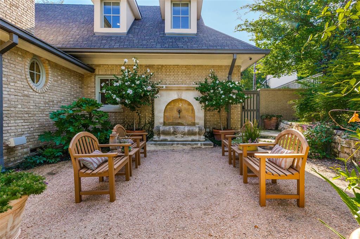4211 Lakeside Drive, Highland Park, Texas
$10,900,000Architect Harre M. Bernet
LOADING ..
Perched on a coveted Lakeside lot overlooking Turtle Creek, this magnificent residence has been a timeless statement of style for over a century. Meticulously taken to the studs and rebuilt from 2020-2022, the home seamlessly blends historic elegance with modern living. The gracious entrance foyer opens to formal living and dining rooms adorned with white oak floors and intricate plaster details, while a private office overlooks the serene backyard and greenhouse. Offering five spacious en suite bedrooms, a versatile third-floor flex room, and separate guest quarters with a full bath over a three-car garage, this residence provides ample room for both family and guests. Outdoor living is equally enchanting with a side courtyard featuring a fountain, plus a separate lush backyard and greenhouse. 4211 Lakeside was originally designed by renowned French architect Harre M. Bernet and built by S.J. Churchill in 1924, and was celebrated in the Dallas Morning News as 'One of the many reasons Dallas is known as the city of beautiful homes.'
School District: Highland Park ISD
Dallas MLS #: 21063622
Representing the Seller: Listing Agent Rachel Trowbridge; Listing Office: Allie Beth Allman & Assoc.
Representing the Buyer: Contact realtor Douglas Newby of Douglas Newby & Associates if you would like to see this property. Call: 214.522.1000 — Text: 214.505.9999
Property Overview
- Listing Price: $10,900,000
- MLS ID: 21063622
- Status: For Sale
- Days on Market: 37
- Updated: 9/23/2025
- Previous Status: For Sale
- MLS Start Date: 9/19/2025
Property History
- Current Listing: $10,900,000
Interior
- Number of Rooms: 5
- Full Baths: 5
- Half Baths: 1
- Interior Features:
Built-in Wine Cooler
Chandelier
Decorative Lighting
Eat-in Kitchen
Elevator
Kitchen Island
Natural Woodwork
Paneling
Walk-In Closet(s)
Wet Bar
- Flooring:
Marble
Tile
Wood
Parking
- Parking Features:
Additional Parking
Alley Access
Circular Driveway
Epoxy Flooring
Garage
Garage Door Opener
Garage Faces Rear
Heated Garage
Parking Pad
Location
- County: Dallas
- Directions: On Lakeside Drive between Armstrong and Wycliff.
Community
- Home Owners Association: None
School Information
- School District: Highland Park ISD
- Elementary School: Armstrong
- Middle School: Highland Park
- High School: Highland Park
Heating & Cooling
- Heating/Cooling:
Central
Utilities
- Utility Description:
Alley
City Sewer
City Water
Sidewalk
Lot Features
- Lot Size (Acres): 0.57
- Lot Size (Sqft.): 25,003.44
- Lot Dimensions: 142x181
- Lot Description:
Interior Lot
Landscaped
Park View
Tank/ Pond
- Fencing (Description):
Wood
Financial Considerations
- Price per Sqft.: $1,649
- Price per Acre: $18,989,547
- For Sale/Rent/Lease: For Sale
Disclosures & Reports
- Legal Description: HIGHLAND PARK ACREAGE BLK 2 LT 10 & 17.2 FT L
- APN: 60083500020100000
- Block: 2
If You Have Been Referred or Would Like to Make an Introduction, Please Contact Me and I Will Reply Personally
Douglas Newby represents clients with Dallas estate homes, architect designed homes and modern homes. Call: 214.522.1000 — Text: 214.505.9999
Listing provided courtesy of North Texas Real Estate Information Systems (NTREIS)
We do not independently verify the currency, completeness, accuracy or authenticity of the data contained herein. The data may be subject to transcription and transmission errors. Accordingly, the data is provided on an ‘as is, as available’ basis only.


