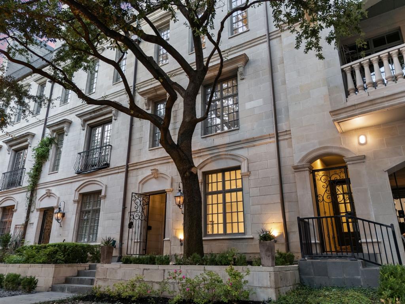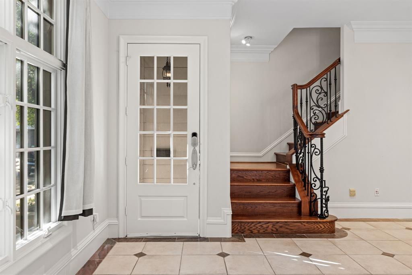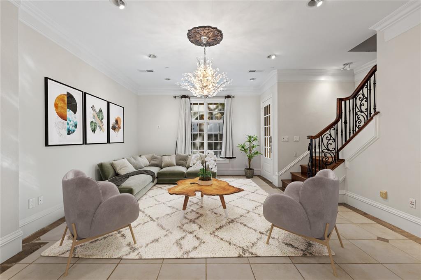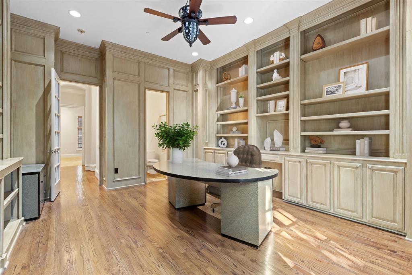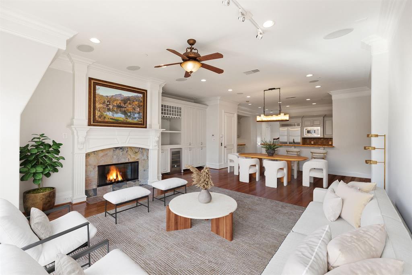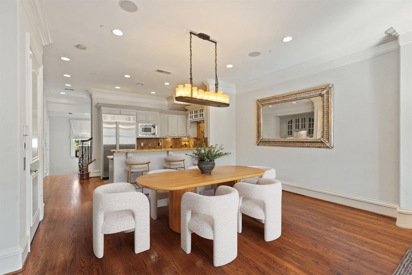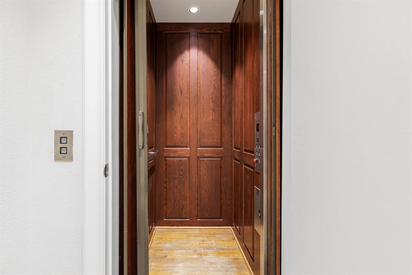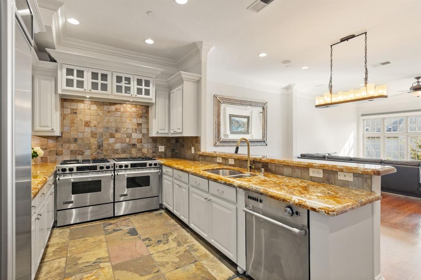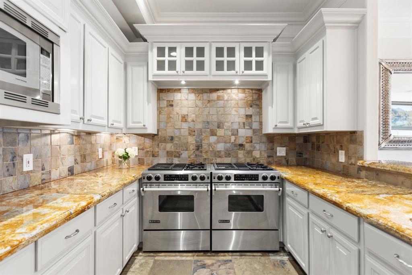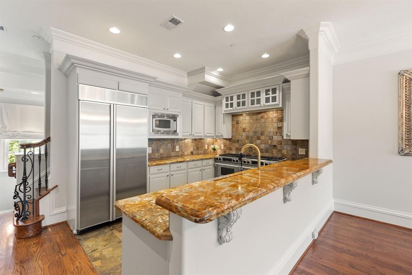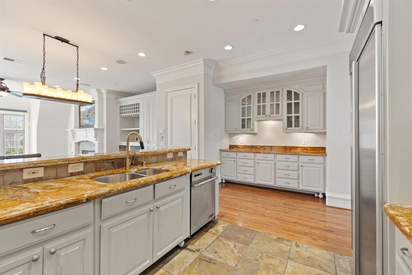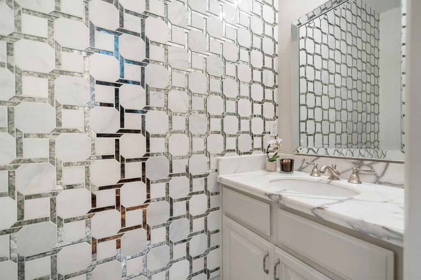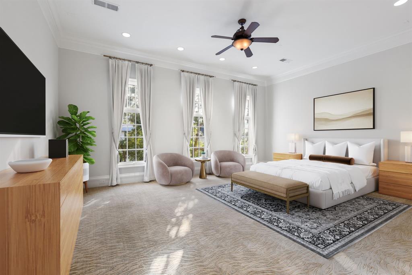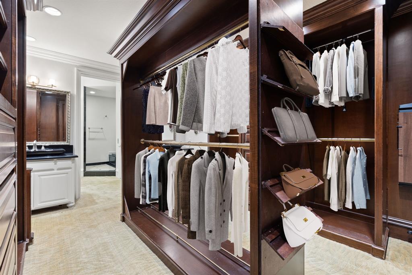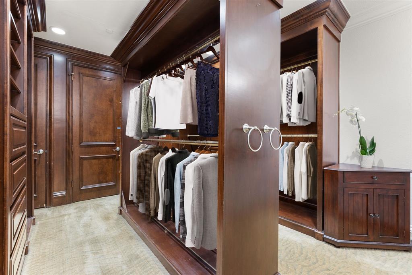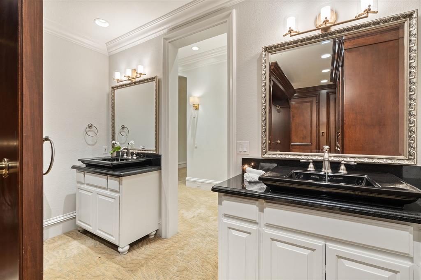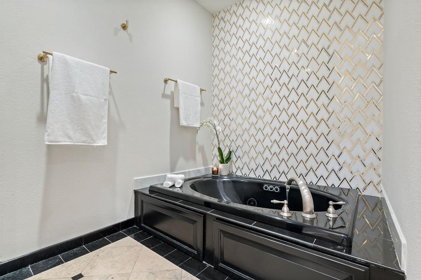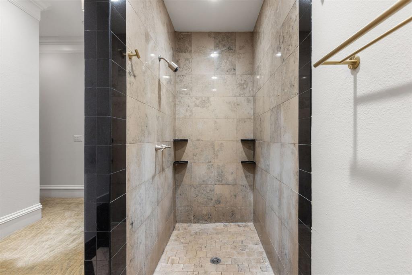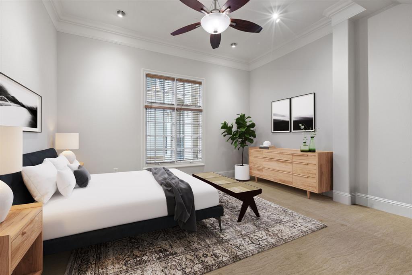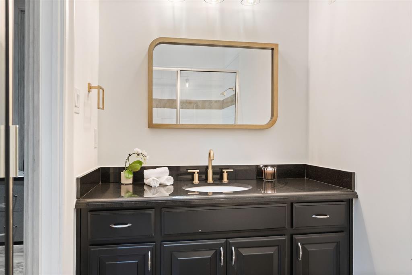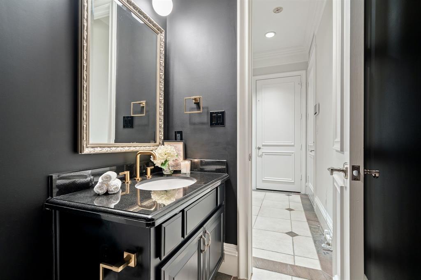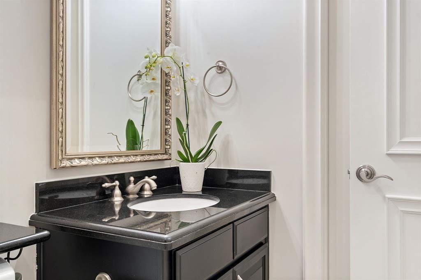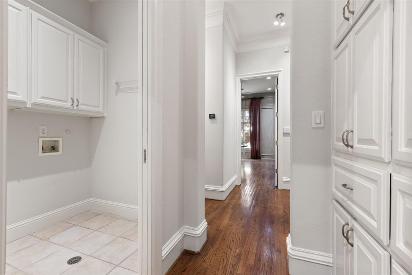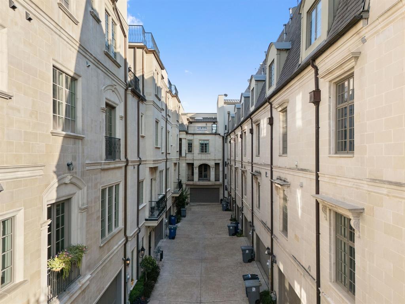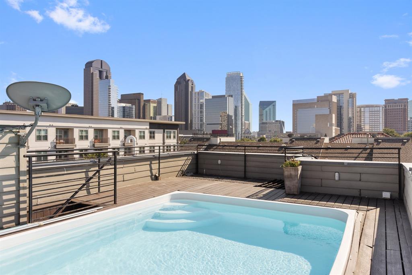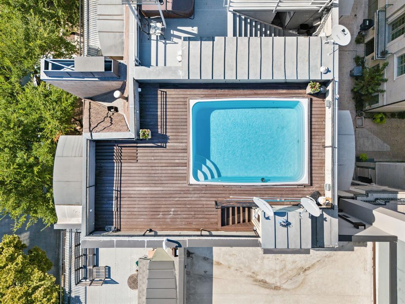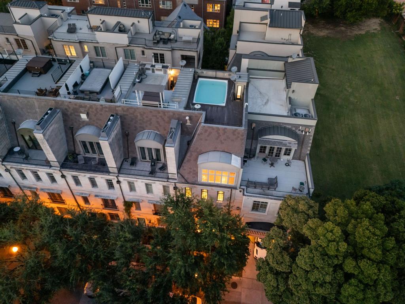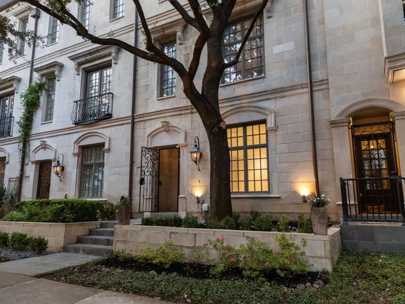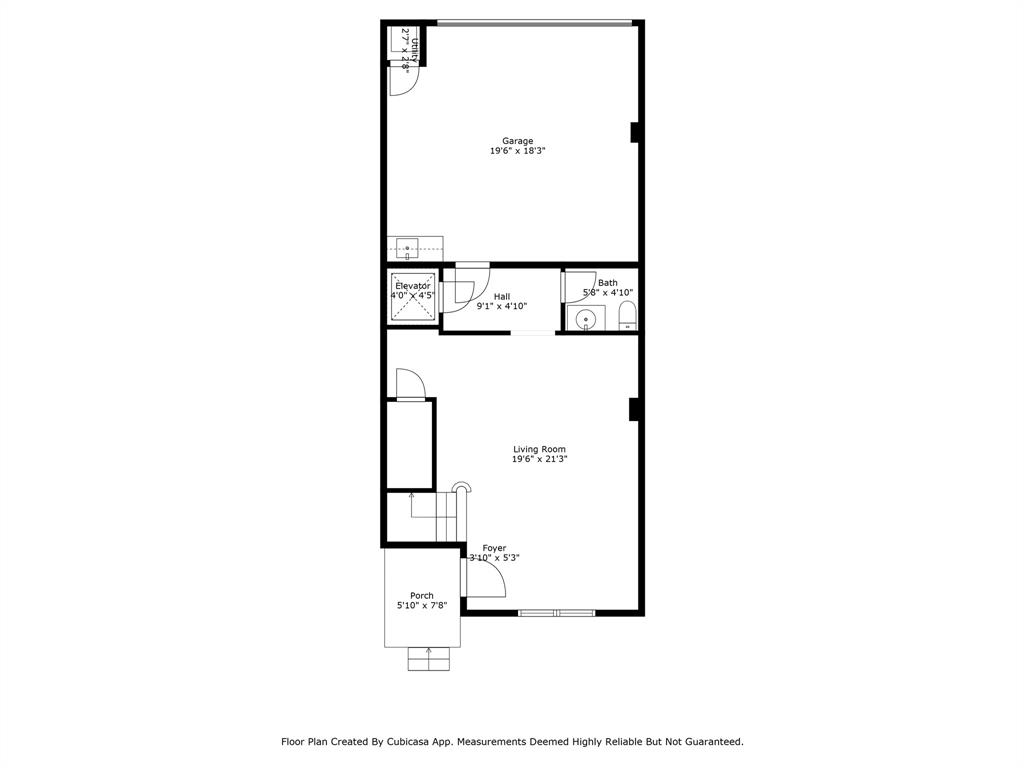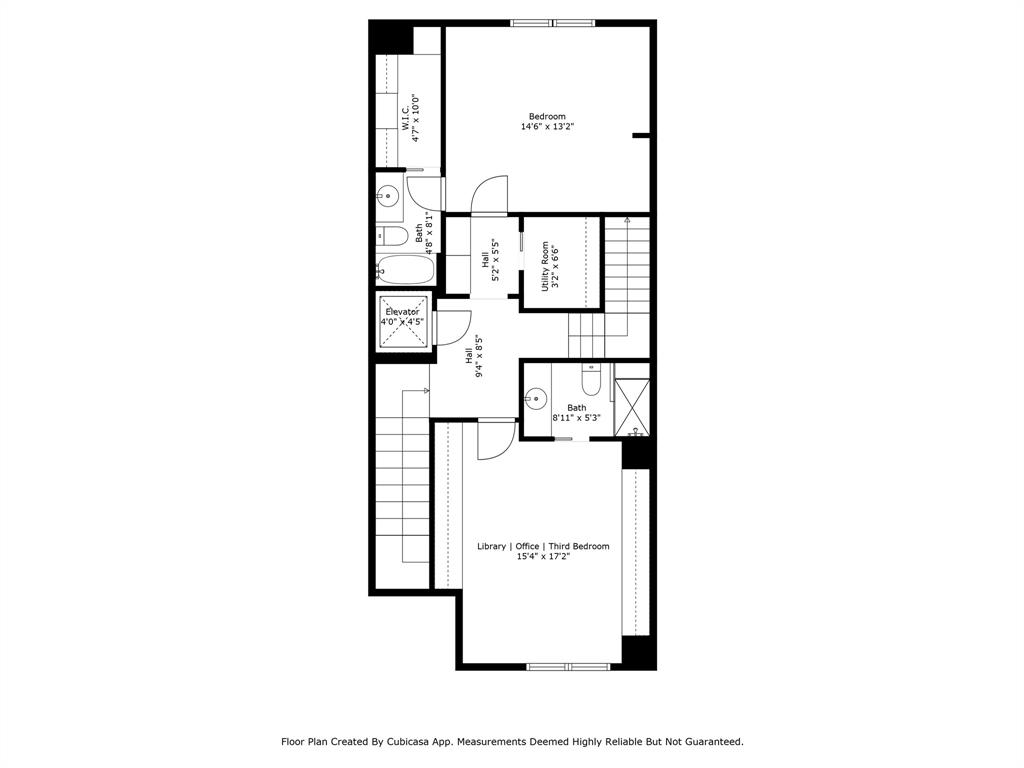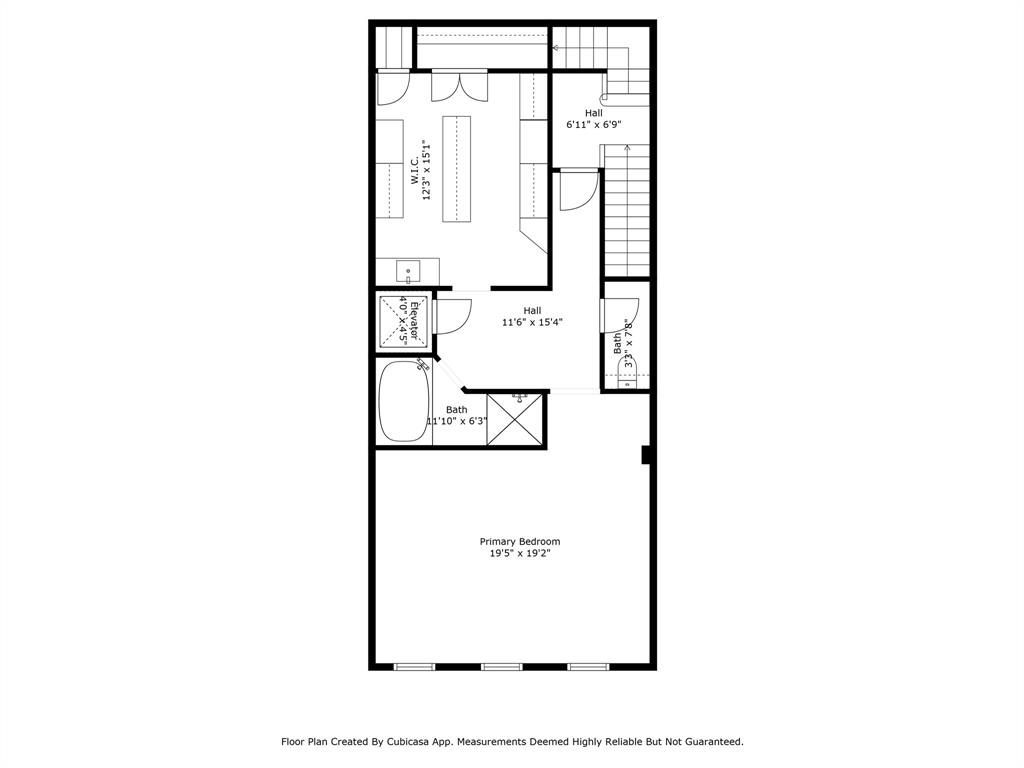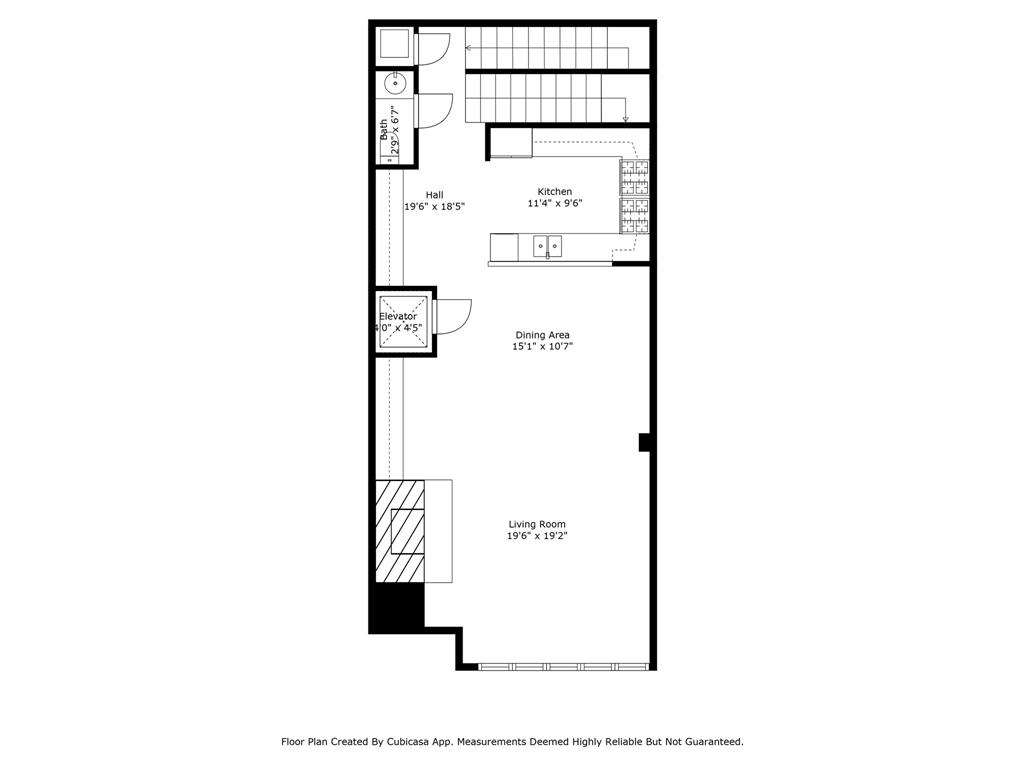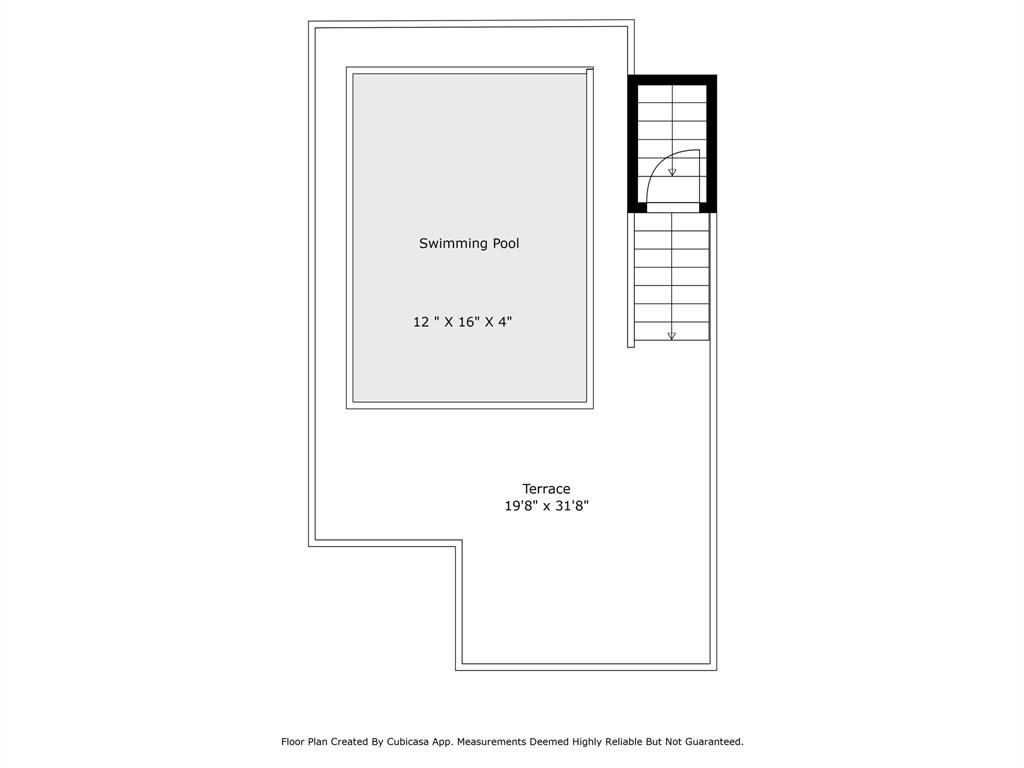2214 Worthington Street, Dallas, Texas
$1,850,000
LOADING ..
Elevated sophistication meets timeless design in this elevator five-story Greystone. Perfectly positioned in the heart of the coveted State Thomas neighborhood in Dallas. Spanning 3,437 sq. ft., this remarkable residence showcases 3 bedrooms, 3.5 baths, and a private roof top pool, all with no HOA. First Level – An inviting living area with a powder bath sets the tone for effortless entertaining. Second Level – A versatile library-office, private bedroom, two full baths, and utility room offer both comfort and functionality. Third Level – The primary suite defines elegance with a grand walk-in closet, dual vanities, a jetted soaking tub, and separate shower. Fourth Level – A chef’s gourmet kitchen flows seamlessly into an open-concept den and dining area, accompanied by a stylish powder room and striking skyline views. Fifth Level Rooftop Oasis –Roof replaced September 2025, with a private pool and 520 sq. ft. of deck space, this retreat delivers unparalleled 360-degree views of Dallas, stunning by day and dazzling by night. A rare offering in one of Dallas’s most vibrant enclaves, this Greystone residence embodies privacy, luxury, and an urban lifestyle reimagined.
School District: Dallas ISD
Dallas MLS #: 21062499
Representing the Seller: Listing Agent Terri Brak-Thomas; Listing Office: Briggs Freeman Sotheby's Int'l
Representing the Buyer: Contact realtor Douglas Newby of Douglas Newby & Associates if you would like to see this property. Call: 214.522.1000 — Text: 214.505.9999
Property Overview
- Listing Price: $1,850,000
- MLS ID: 21062499
- Status: For Sale
- Days on Market: 38
- Updated: 10/27/2025
- Previous Status: For Sale
- MLS Start Date: 9/18/2025
Property History
- Current Listing: $1,850,000
- Original Listing: $1,999,999
Interior
- Number of Rooms: 3
- Full Baths: 3
- Half Baths: 2
- Interior Features:
Built-in Features
Built-in Wine Cooler
Decorative Lighting
Double Vanity
Dry Bar
Eat-in Kitchen
Elevator
Flat Screen Wiring
Granite Counters
High Speed Internet Available
In-Law Suite Floorplan
Kitchen Island
Multiple Staircases
Natural Woodwork
Open Floorplan
Paneling
Sound System Wiring
Vaulted Ceiling(s)
Walk-In Closet(s)
Second Primary Bedroom
- Flooring:
Carpet
Combination
Hardwood
Marble
Stone
Tile
Wood
Parking
- Parking Features:
Additional Parking
Garage Door Opener
Garage Faces Rear
Inside Entrance
Private
Shared Driveway
Location
- County: Dallas
- Directions: Please follow Google Maps or WAZE to property.
Community
- Home Owners Association: None
School Information
- School District: Dallas ISD
- Elementary School: Milam
- Middle School: Spence
- High School: North Dallas
Heating & Cooling
- Heating/Cooling:
Electric
Fireplace(s)
Zoned
Utilities
- Utility Description:
Alley
Asphalt
Cable Available
City Sewer
City Water
Master Gas Meter
Sidewalk
Lot Features
- Lot Size (Acres): 0.03
- Lot Size (Sqft.): 1,219.68
- Lot Description:
Cul-De-Sac
Interior Lot
Landscaped
Level
Sprinkler System
Financial Considerations
- Price per Sqft.: $538
- Price per Acre: $66,071,429
- For Sale/Rent/Lease: For Sale
Disclosures & Reports
- Legal Description: LEXINGTON STATE THOMAS BLK H/573 LT 12G ACS 0
- Disclosures/Reports: Aerial Photo
- APN: 000573000H12G0000
- Block: H/573
If You Have Been Referred or Would Like to Make an Introduction, Please Contact Me and I Will Reply Personally
Douglas Newby represents clients with Dallas estate homes, architect designed homes and modern homes. Call: 214.522.1000 — Text: 214.505.9999
Listing provided courtesy of North Texas Real Estate Information Systems (NTREIS)
We do not independently verify the currency, completeness, accuracy or authenticity of the data contained herein. The data may be subject to transcription and transmission errors. Accordingly, the data is provided on an ‘as is, as available’ basis only.


