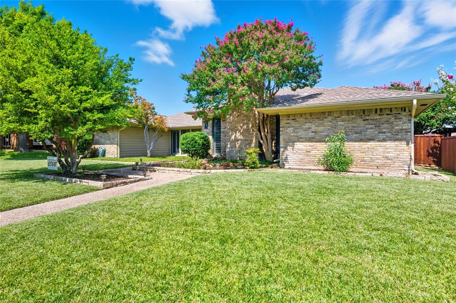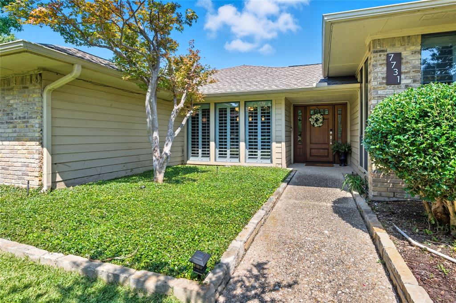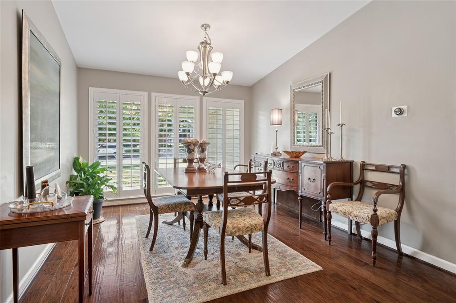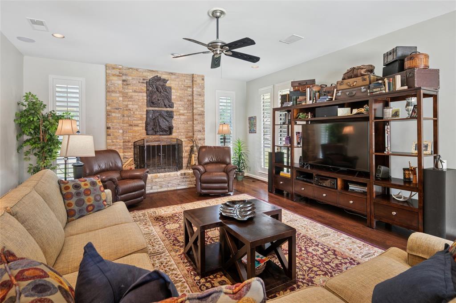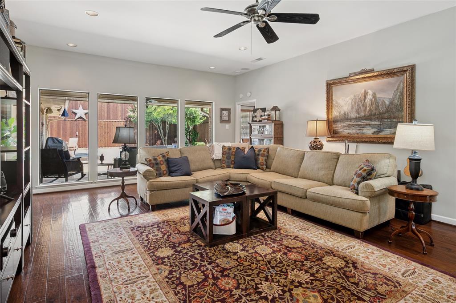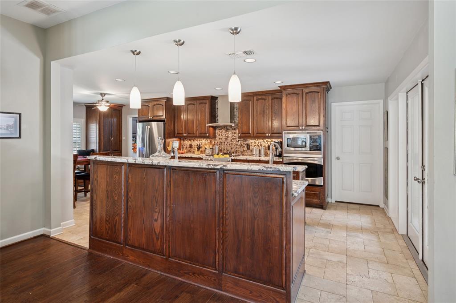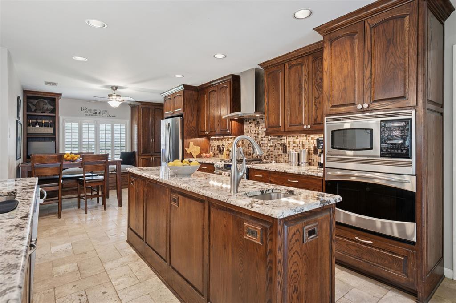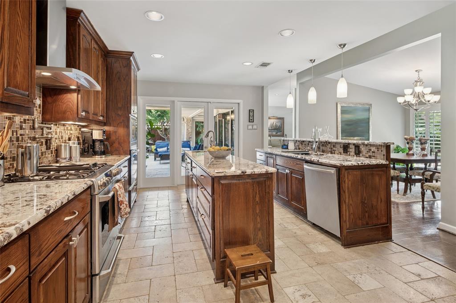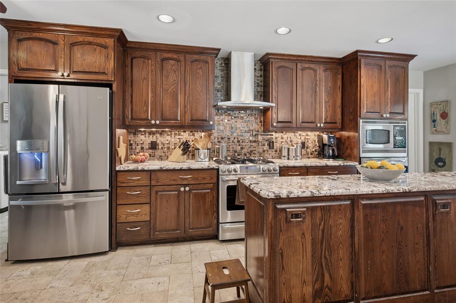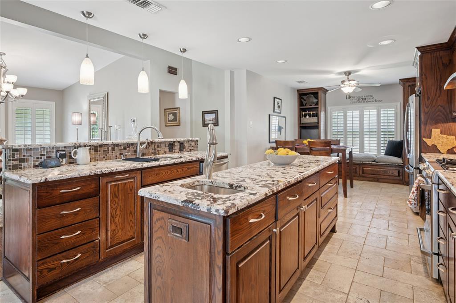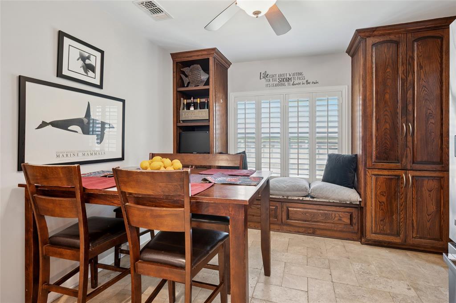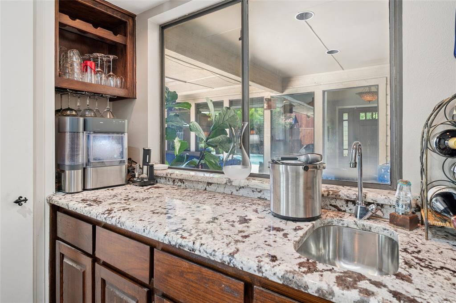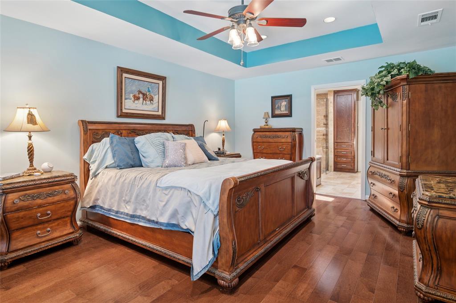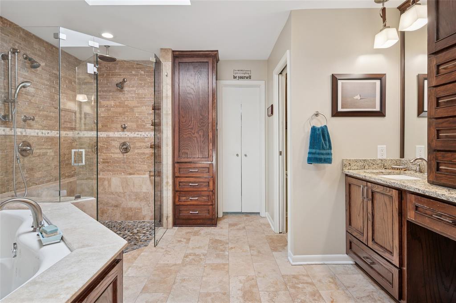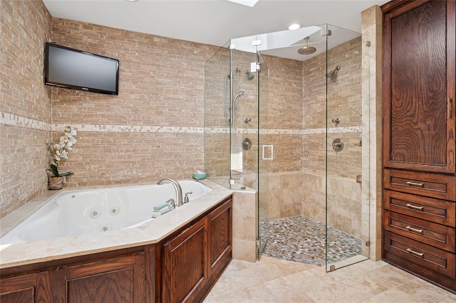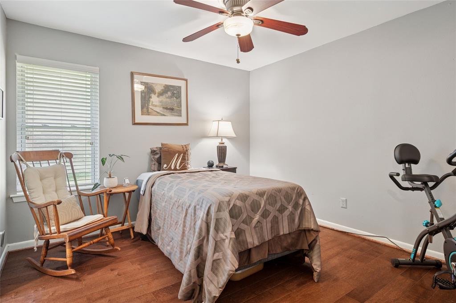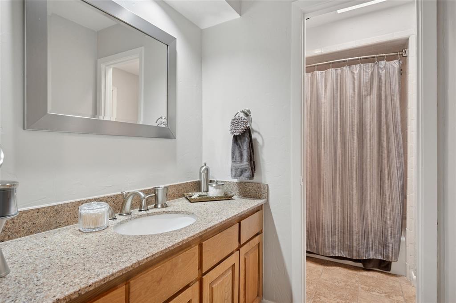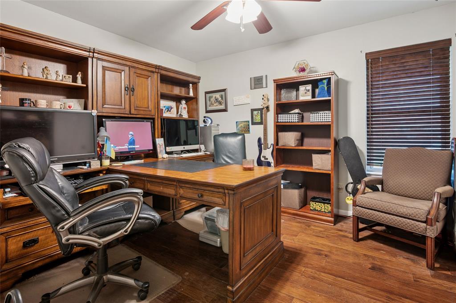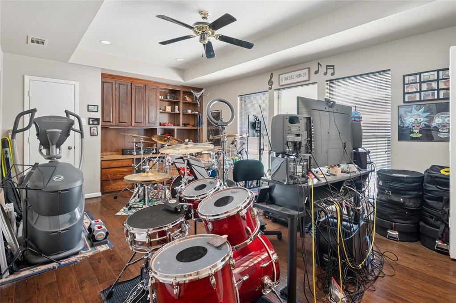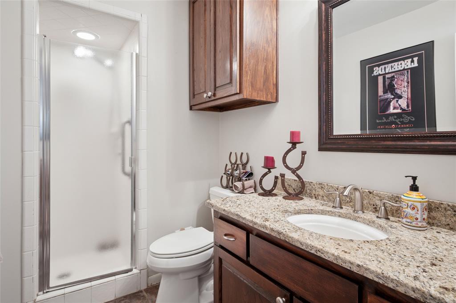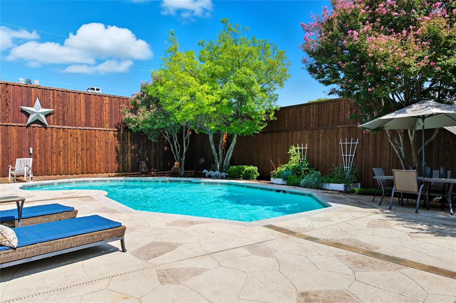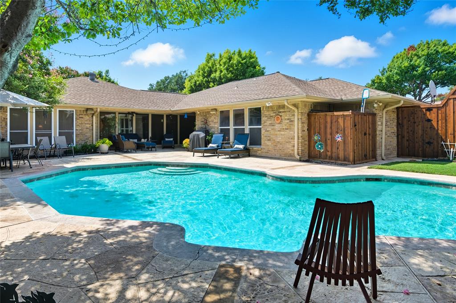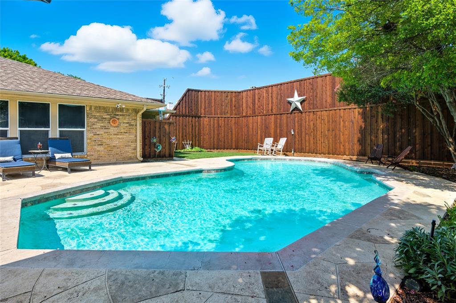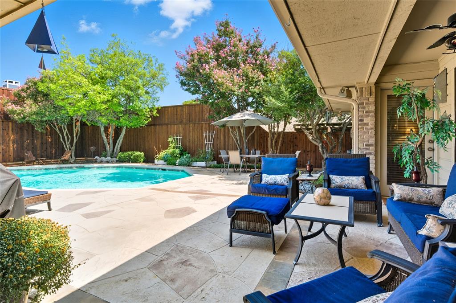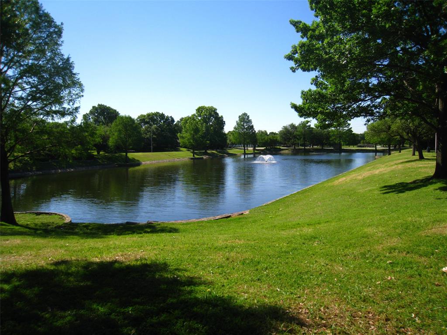7731 Bantry Lane, Dallas, Texas
$619,000 (Last Listing Price)
LOADING ..
Most affordably priced home in popular Highlands North, remodeled and with a pool, too! As you enter the custom front door, full view glass windows provide a view of the sparkling pool. Plenty of patio space to enjoy, as well as a small yard area for children or pets. Gleaming wood floors flow through the home with travertine flooring in the kitchen. The redesigned kitchen has a gas cooktop and 2 ovens, with another convection oven and microwave nearby. Granite counters with a vegetable sink, a pot filler, overhead vent, lots of cabinets--all create a chef's dream! A wet bar with a window that opens to the patio is adjacent to the kitchen. The breakfast nook features a window seat and cabinets, with a walk-in pantry nearby in the laundry room. The nearby game room, which can be a bedroom, has a full bath. The primary suite, split from other bedrooms, offers a luxurious bath including a heated floor near the vanity area. A large, walk-in closet completes the primary suite. The oversized garage offers a work bench area. Twin Lakes park and a jogging trail are nearby. Lots to appreciate!
School District: Richardson ISD
Dallas MLS #: 21062168
Representing the Seller: Listing Agent Michael Harvey; Listing Office: Ebby Halliday, REALTORS
For further information on this home and the Dallas real estate market, contact real estate broker Douglas Newby. 214.522.1000
Property Overview
- Listing Price: $619,000
- MLS ID: 21062168
- Status: Sold
- Days on Market: 114
- Updated: 1/5/2026
- Previous Status: For Sale
- MLS Start Date: 9/17/2025
Property History
- Current Listing: $619,000
- Original Listing: $635,000
Interior
- Number of Rooms: 4
- Full Baths: 3
- Half Baths: 0
- Interior Features:
Built-in Features
Cable TV Available
Chandelier
Decorative Lighting
Eat-in Kitchen
Granite Counters
High Speed Internet Available
Kitchen Island
Natural Woodwork
Open Floorplan
Walk-In Closet(s)
Wet Bar
- Flooring:
Tile
Travertine Stone
Wood
Parking
- Parking Features:
Alley Access
Driveway
Garage
Garage Door Opener
Garage Double Door
Garage Faces Rear
Oversized
Workshop in Garage
Location
- County: Dallas
- Directions: From Campbell Road, turn north on Loch Maree Lane. Proceed to Bantry Lane and turn right. Home will be on your left, facing south.
Community
- Home Owners Association: None
School Information
- School District: Richardson ISD
- Elementary School: Bowie
- High School: Pearce
Heating & Cooling
- Heating/Cooling:
Central
Fireplace(s)
Natural Gas
Utilities
- Utility Description:
Alley
Cable Available
City Sewer
City Water
Concrete
Curbs
Individual Gas Meter
Individual Water Meter
Natural Gas Available
Sewer Available
Sidewalk
Underground Utilities
Lot Features
- Lot Size (Acres): 0.24
- Lot Size (Sqft.): 10,367.28
- Lot Description:
Few Trees
Landscaped
Sprinkler System
Subdivision
- Fencing (Description):
Wood
Financial Considerations
- Price per Sqft.: $263
- Price per Acre: $2,600,840
- For Sale/Rent/Lease: For Sale
Disclosures & Reports
- Legal Description: HIGHLANDS NORTH SEC 3 BLK 22/8199 LT 8 VOL 93
- APN: 00000820517140000
- Block: 22819
If You Have Been Referred or Would Like to Make an Introduction, Please Contact Me and I Will Reply Personally
Douglas Newby represents clients with Dallas estate homes, architect designed homes and modern homes. Call: 214.522.1000 — Text: 214.505.9999
Listing provided courtesy of North Texas Real Estate Information Systems (NTREIS)
We do not independently verify the currency, completeness, accuracy or authenticity of the data contained herein. The data may be subject to transcription and transmission errors. Accordingly, the data is provided on an ‘as is, as available’ basis only.


