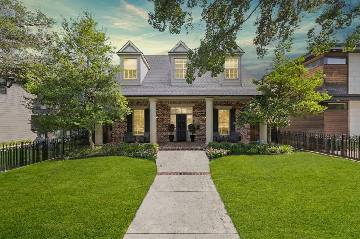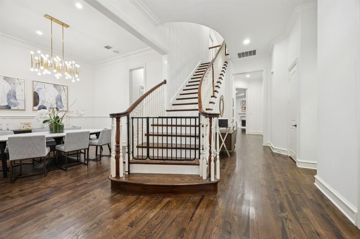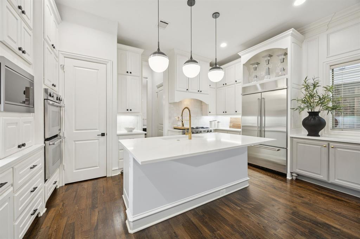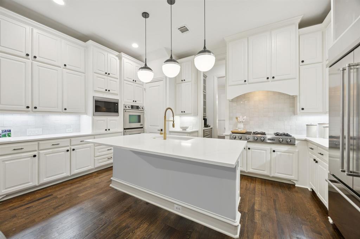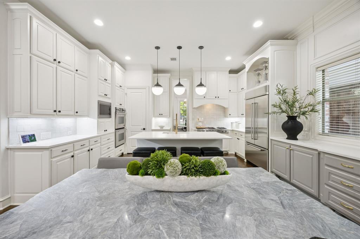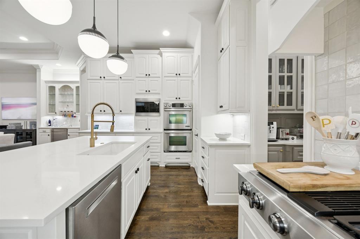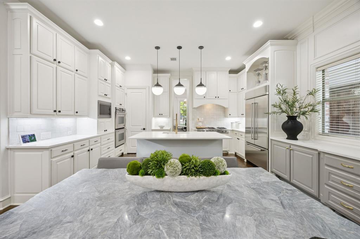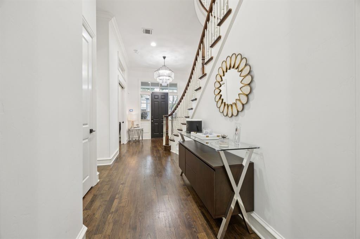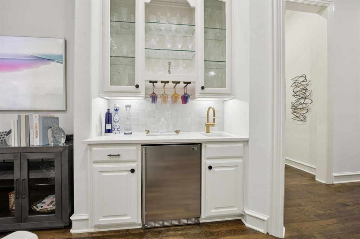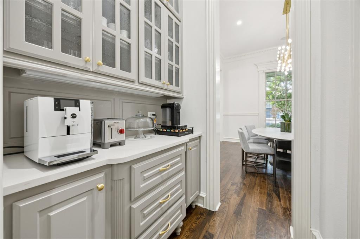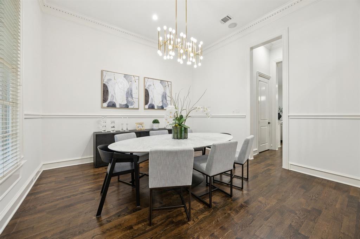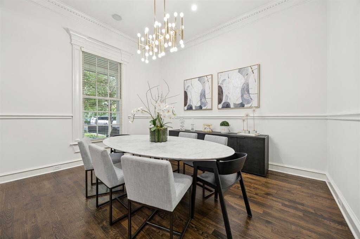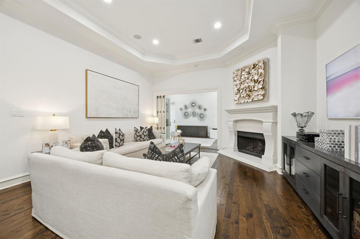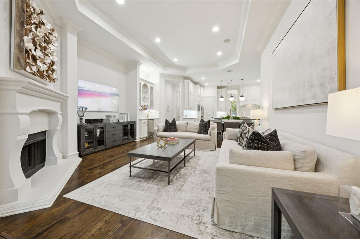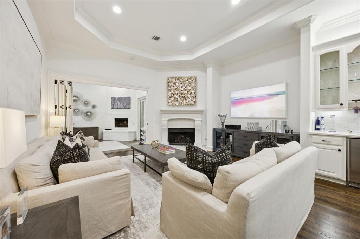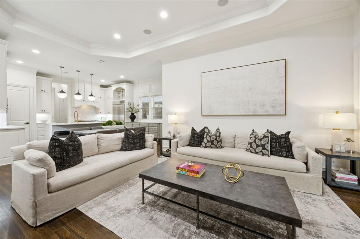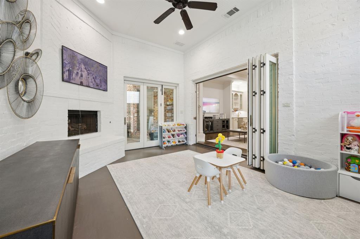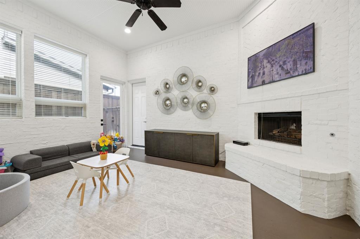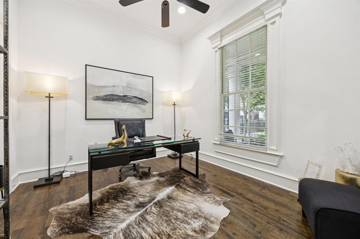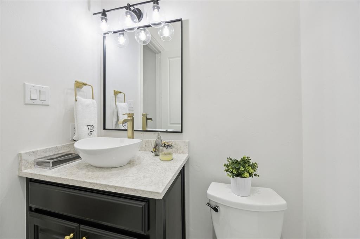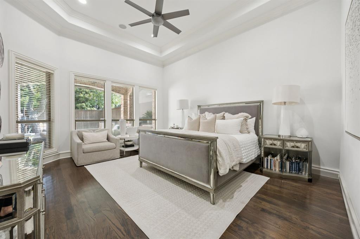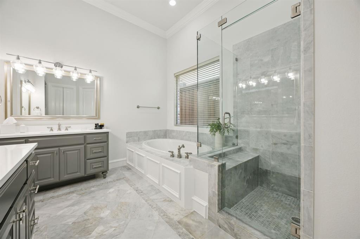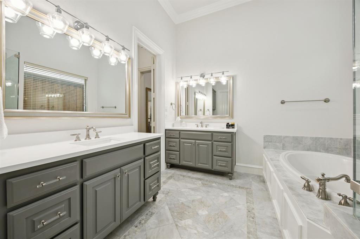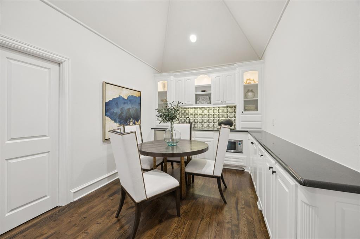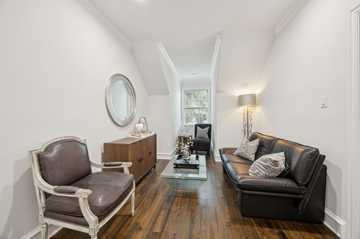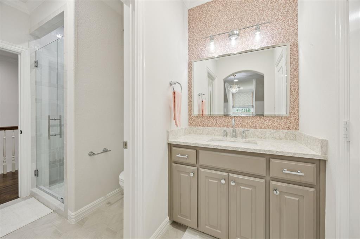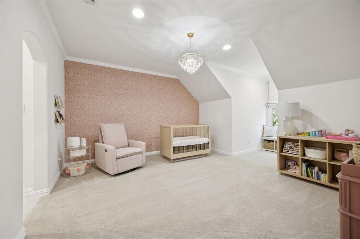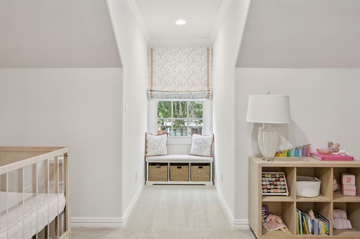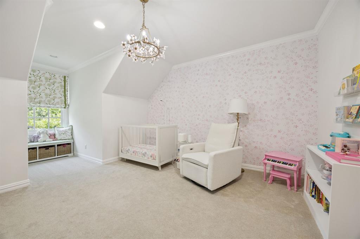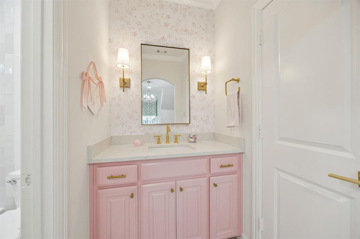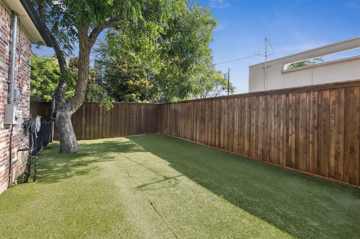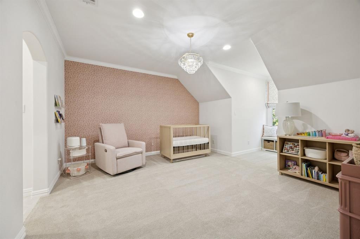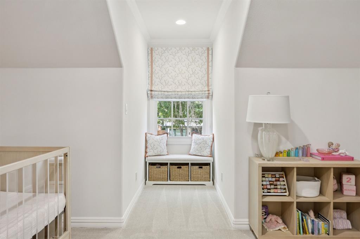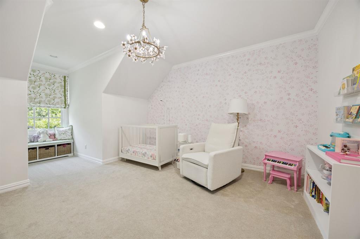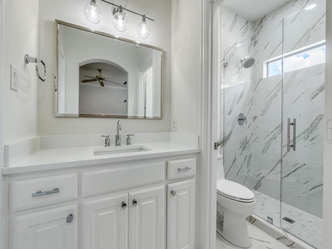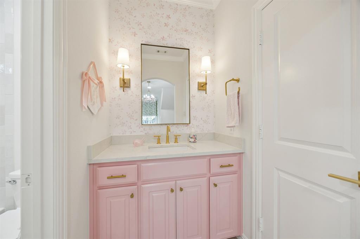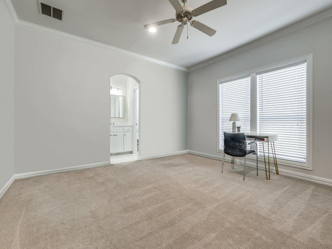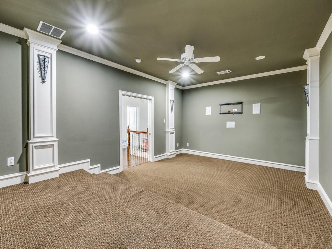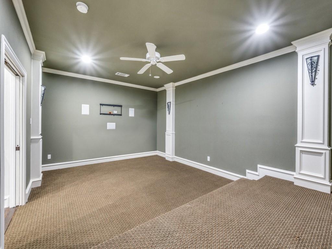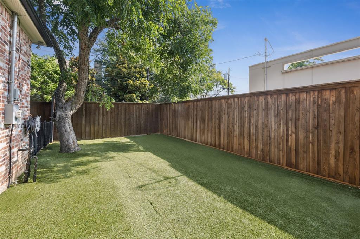4611 W Amherst Avenue, Dallas, Texas
$1,850,000 (Last Listing Price)
LOADING ..
Timeless New Orleans inspired home in the heart of Briarwood. Thoughtfully updated, this residence welcomes you with cast stone columns and a gracious front porch that set the tone for its refined transitional interiors. Inside, an open floor plan showcases soaring ceilings, rich moldings, and hardwood floors throughout. The gourmet kitchen features granite countertops, stainless steel appliances, two pantry areas with lots of storage, and flows seamlessly into the spacious family room where French doors open to an inviting indoor sun porch with a second fireplace which is perfect for entertaining year round and a downstairs second living area. The downstairs also offers a private study with great sunlight. The first floor primary suite offers a serene retreat with a marble bath. Upstairs, you will find three recently updated generously sized ensuite bedrooms, a media room, and a wide central hallway ideal for a study nook or snack station, and a large media game room flex space. Outdoors, enjoy a covered patio, low-maintenance synthetic turf yard, and a dedicated dog run providing both comfort and convenience in this highly desirable neighborhood. Seller has recently replaced the roof with an impact resistant roof, replaced the gutters and HVAC unit.
School District: Dallas ISD
Dallas MLS #: 21060572
Representing the Seller: Listing Agent Jenny Wood; Listing Office: Compass RE Texas, LLC.
For further information on this home and the Dallas real estate market, contact real estate broker Douglas Newby. 214.522.1000
Property Overview
- Listing Price: $1,850,000
- MLS ID: 21060572
- Status: Sold
- Days on Market: 160
- Updated: 12/16/2025
- Previous Status: For Sale
- MLS Start Date: 9/15/2025
Property History
- Current Listing: $1,850,000
Interior
- Number of Rooms: 4
- Full Baths: 4
- Half Baths: 1
- Interior Features:
Cable TV Available
Chandelier
Decorative Lighting
Dry Bar
Eat-in Kitchen
High Speed Internet Available
Open Floorplan
Pantry
Walk-In Closet(s)
Parking
- Parking Features:
Alley Access
Location
- County: Dallas
- Directions: Use directional apps.
Community
- Home Owners Association: None
School Information
- School District: Dallas ISD
- Elementary School: Polk
- Middle School: Medrano
- High School: Jefferson
Heating & Cooling
- Heating/Cooling:
Central
Utilities
- Utility Description:
Alley
Asphalt
City Sewer
City Water
Lot Features
- Lot Size (Acres): 0
- Lot Size (Sqft.): 0.17
- Lot Dimensions: 50 x 150
- Lot Description:
Interior Lot
- Fencing (Description):
Wood
Financial Considerations
- Price per Sqft.: $416
- Price per Acre: $0
- For Sale/Rent/Lease: For Sale
Disclosures & Reports
- APN: 00000361621000000
If You Have Been Referred or Would Like to Make an Introduction, Please Contact Me and I Will Reply Personally
Douglas Newby represents clients with Dallas estate homes, architect designed homes and modern homes. Call: 214.522.1000 — Text: 214.505.9999
Listing provided courtesy of North Texas Real Estate Information Systems (NTREIS)
We do not independently verify the currency, completeness, accuracy or authenticity of the data contained herein. The data may be subject to transcription and transmission errors. Accordingly, the data is provided on an ‘as is, as available’ basis only.


