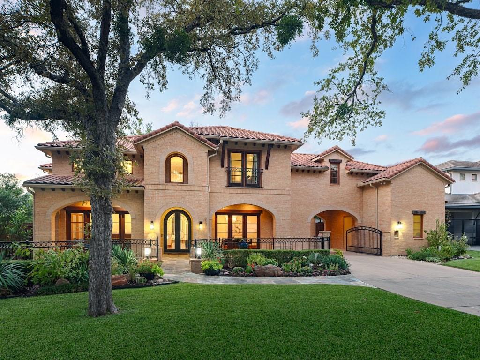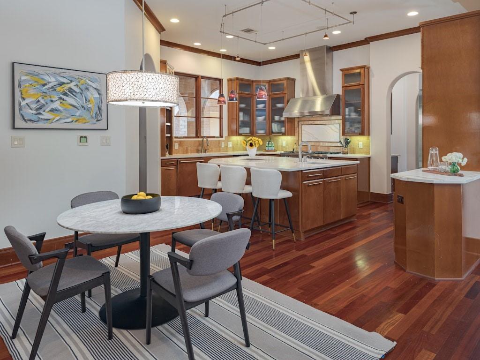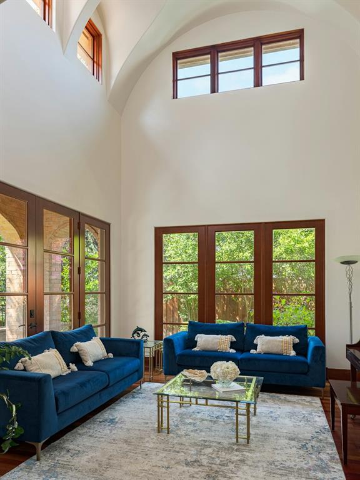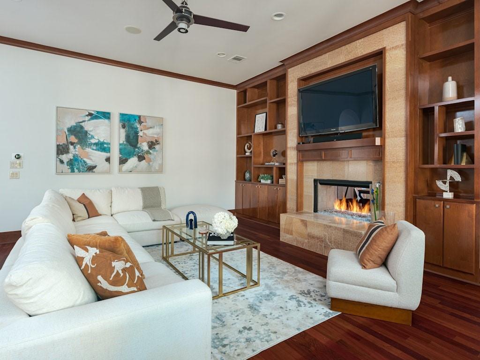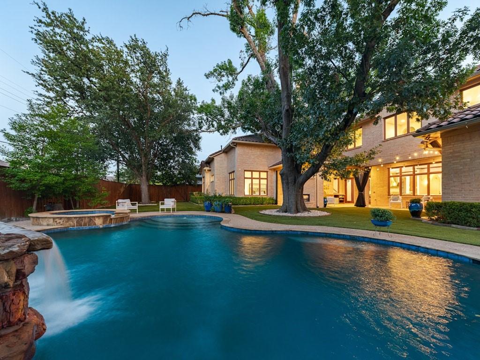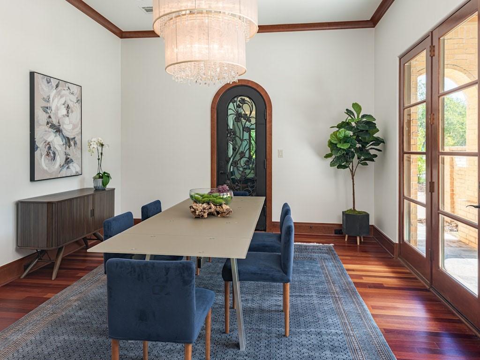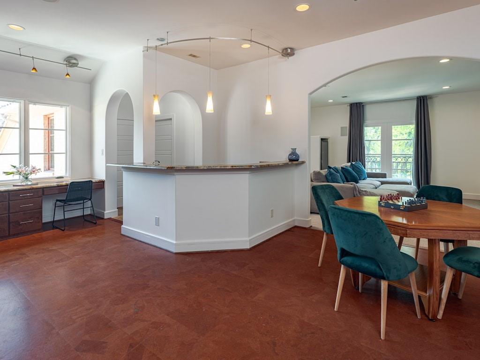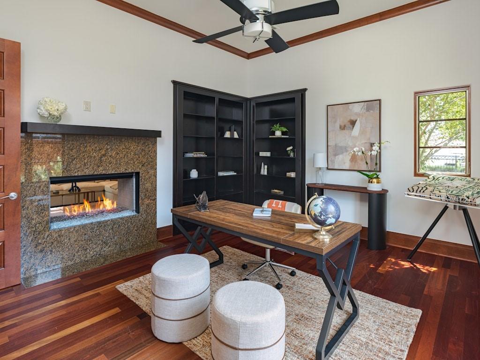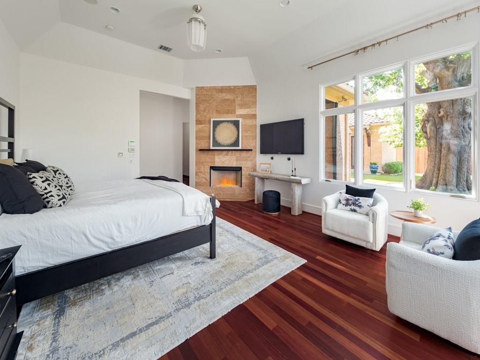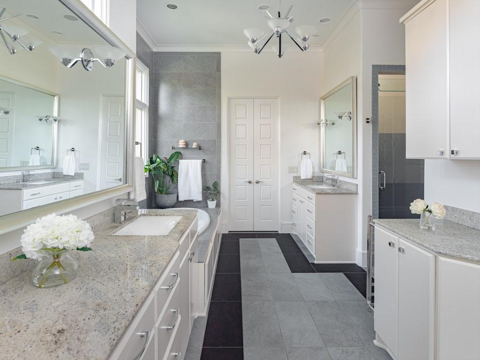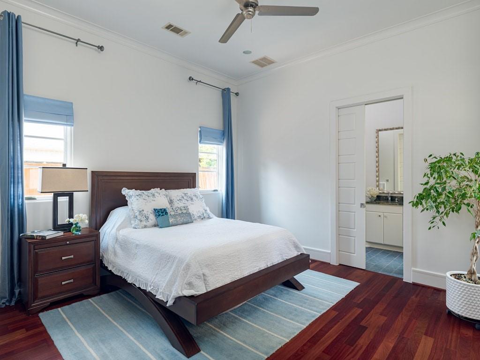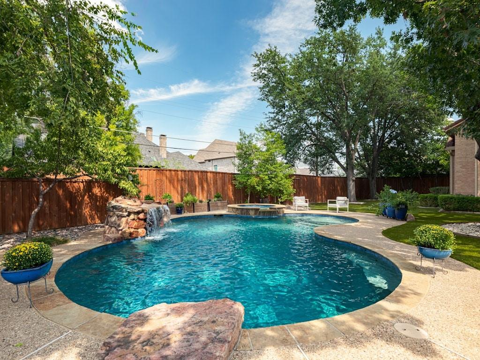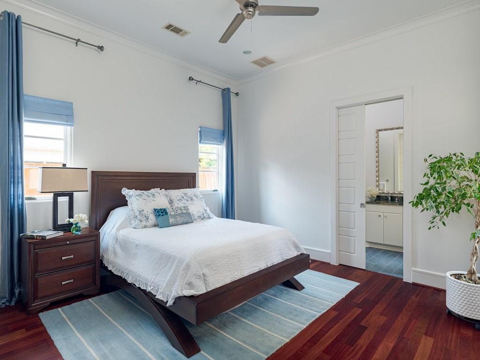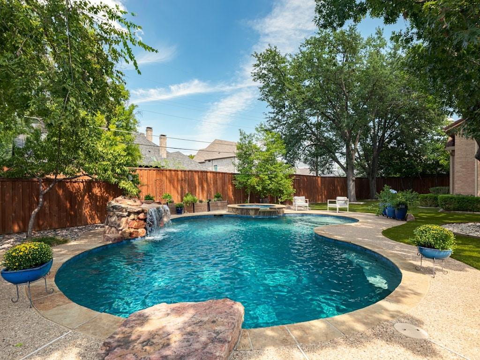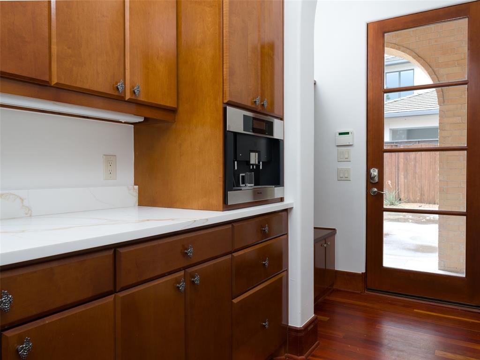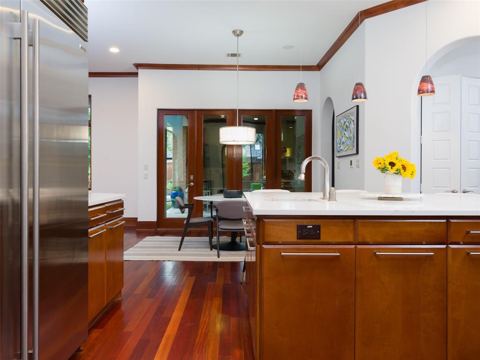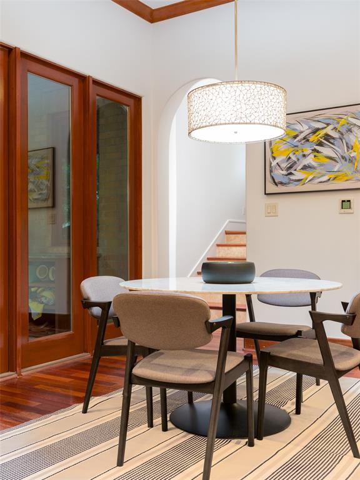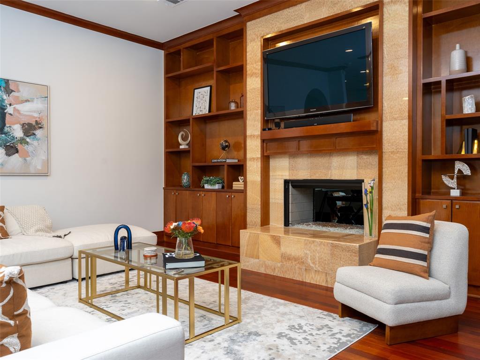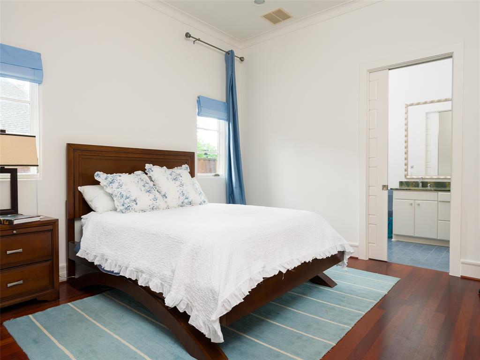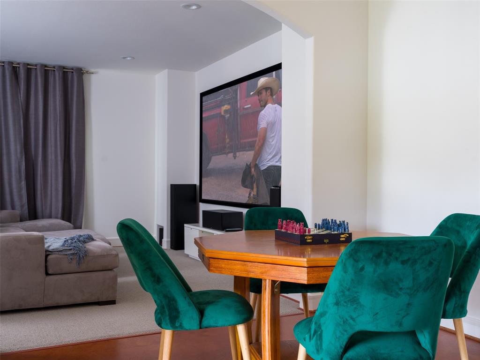6507 Lupton, Dallas, Texas
$3,395,000
LOADING ..
Nestled in the coveted heart of Preston Hollow, 6507 Lupton Drive is a 6,300-square-foot Spanish-style masterpiece that seamlessly blends timeless architecture with a sophisticated, resort-like lifestyle. Behind its freshly painted façade and impeccable landscaping, you’ll find five spacious bedrooms and five-and-a-half baths, a private study, and an open-concept kitchen designed for culinary artistry and effortless entertaining. Sun-filled living and dining areas feature graceful archways and rich finishes that celebrate the warmth of Spanish design. Step outside to a luxurious backyard retreat where a covered outdoor living area with a stone fireplace invites year-round gatherings. The sparkling pool, complete with water feature, and expansive patios create the perfect setting for outdoor entertaining.
School District: Dallas ISD
Dallas MLS #: 21060109
Representing the Seller: Listing Agent Christy Berry; Listing Office: Compass RE Texas, LLC.
Representing the Buyer: Contact realtor Douglas Newby of Douglas Newby & Associates if you would like to see this property. Call: 214.522.1000 — Text: 214.505.9999
Property Overview
- Listing Price: $3,395,000
- MLS ID: 21060109
- Status: For Sale
- Days on Market: 41
- Updated: 10/21/2025
- Previous Status: For Sale
- MLS Start Date: 9/15/2025
Property History
- Current Listing: $3,395,000
Interior
- Number of Rooms: 5
- Full Baths: 5
- Half Baths: 2
- Interior Features:
Built-in Features
Built-in Wine Cooler
Chandelier
Decorative Lighting
Double Vanity
Eat-in Kitchen
Flat Screen Wiring
Granite Counters
In-Law Suite Floorplan
Kitchen Island
Multiple Staircases
Natural Woodwork
Open Floorplan
Pantry
Walk-In Closet(s)
Wet Bar
- Flooring:
Carpet
Cork
Hardwood
Tile
Wood
Parking
- Parking Features:
Additional Parking
Covered
Driveway
Electric Gate
Electric Vehicle Charging Station(s)
Epoxy Flooring
Garage
Garage Door Opener
Garage Double Door
Garage Faces Side
Garage Single Door
Gated
Kitchen Level
Location
- County: Dallas
- Directions: see gps
Community
- Home Owners Association: None
School Information
- School District: Dallas ISD
- Elementary School: Prestonhol
- Middle School: Benjamin Franklin
- High School: Hillcrest
Heating & Cooling
- Heating/Cooling:
Central
Electric
Fireplace(s)
Utilities
- Utility Description:
Alley
Cable Available
City Sewer
City Water
Concrete
Curbs
Individual Gas Meter
Individual Water Meter
Lot Features
- Lot Size (Acres): 0.43
- Lot Size (Sqft.): 18,540
- Lot Dimensions: 103x180
- Lot Description:
Interior Lot
Landscaped
Lrg. Backyard Grass
Sprinkler System
- Fencing (Description):
Back Yard
Electric
Fenced
Front Yard
Gate
Metal
Security
Wood
Wrought Iron
Financial Considerations
- Price per Sqft.: $539
- Price per Acre: $7,976,974
- For Sale/Rent/Lease: For Sale
Disclosures & Reports
- Restrictions: None
- APN: 00000407572000000
- Block: C/5476
If You Have Been Referred or Would Like to Make an Introduction, Please Contact Me and I Will Reply Personally
Douglas Newby represents clients with Dallas estate homes, architect designed homes and modern homes. Call: 214.522.1000 — Text: 214.505.9999
Listing provided courtesy of North Texas Real Estate Information Systems (NTREIS)
We do not independently verify the currency, completeness, accuracy or authenticity of the data contained herein. The data may be subject to transcription and transmission errors. Accordingly, the data is provided on an ‘as is, as available’ basis only.


