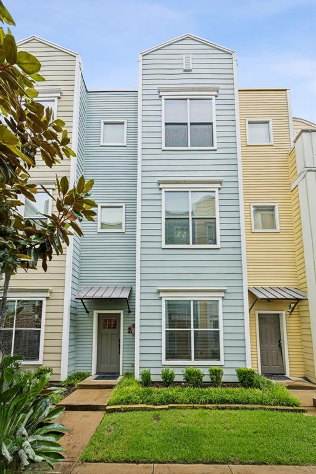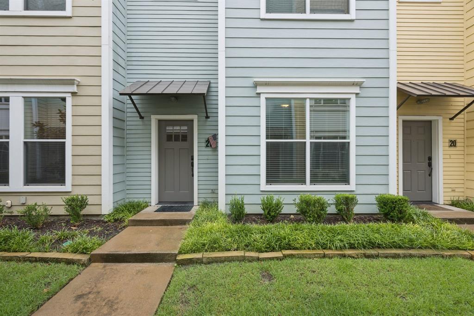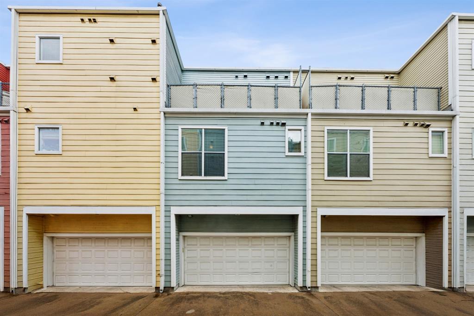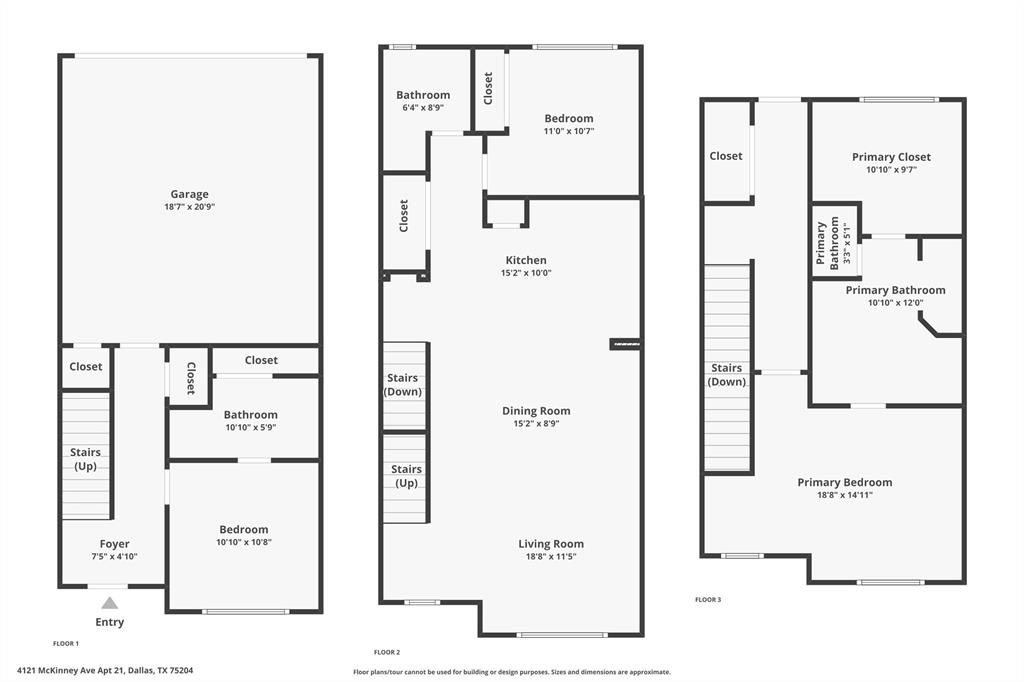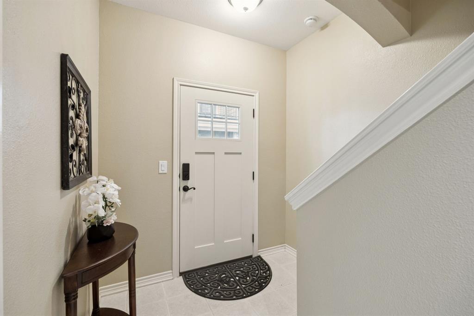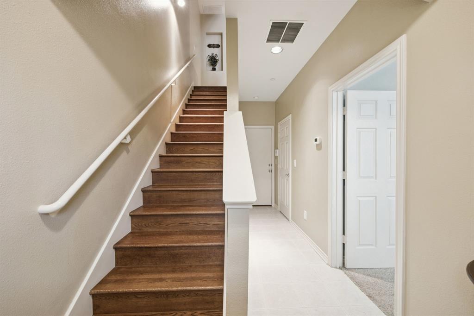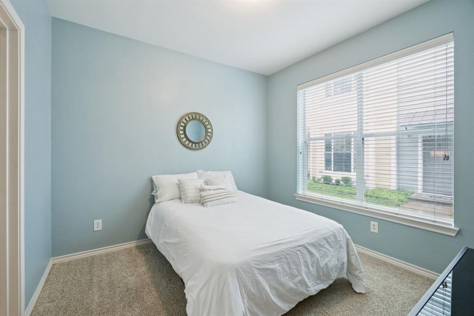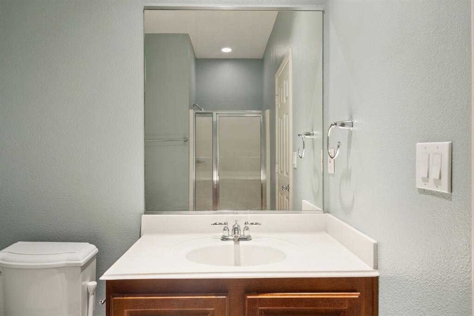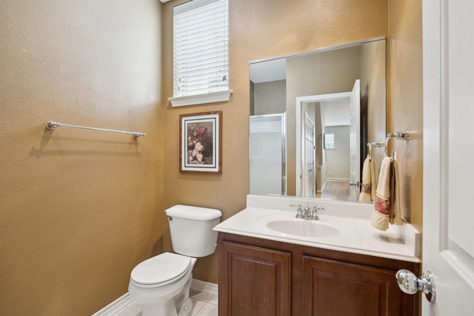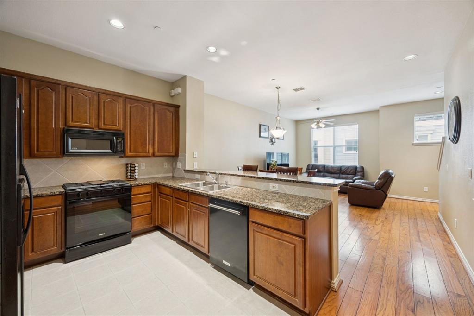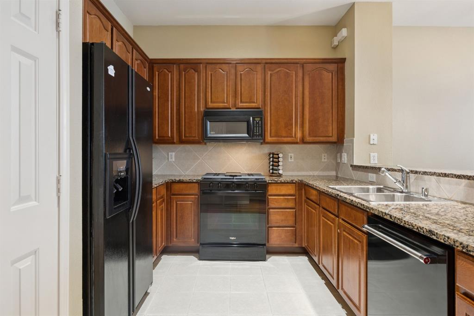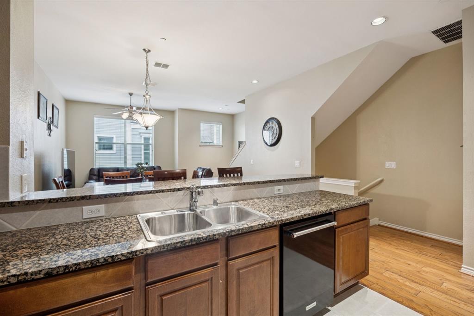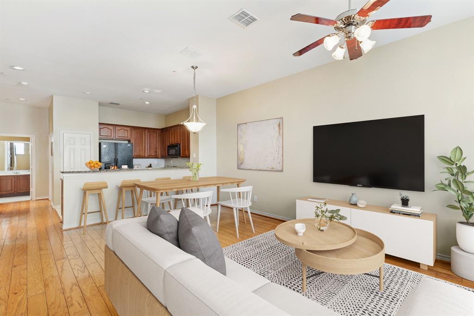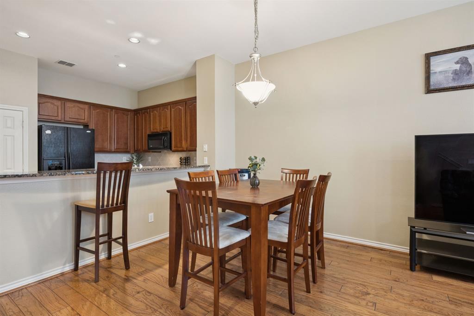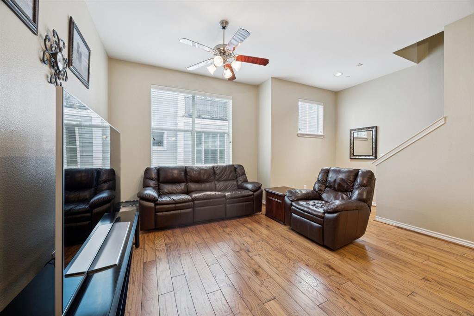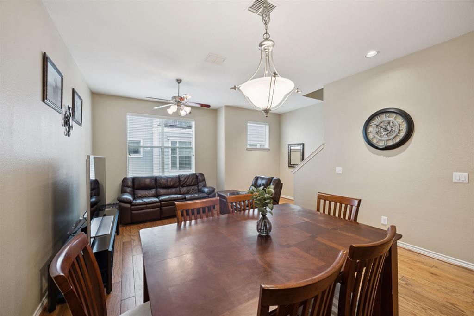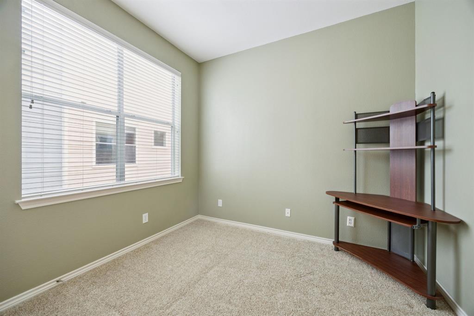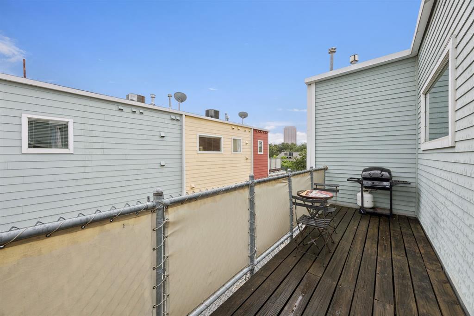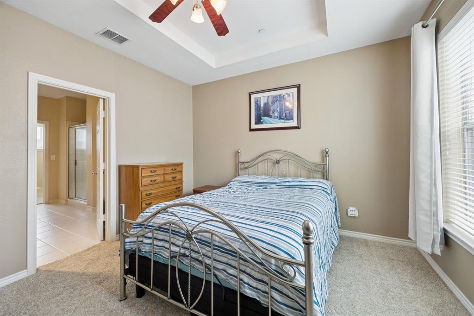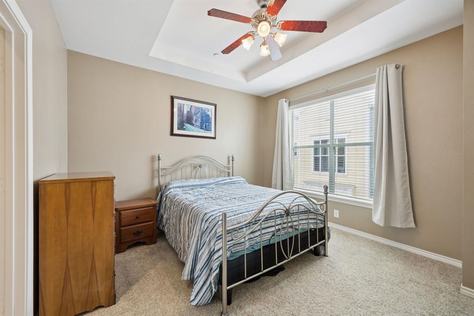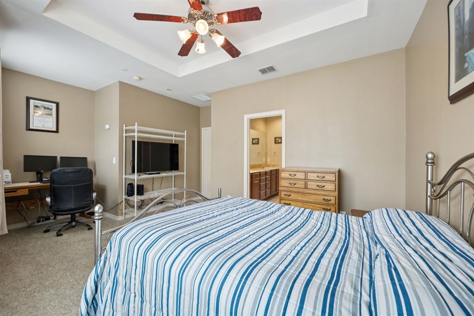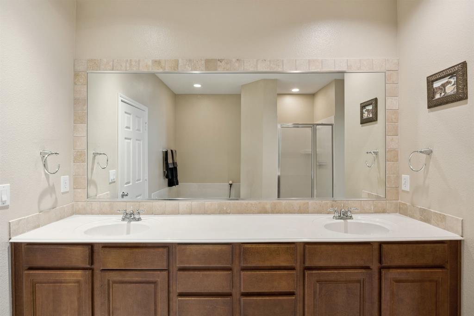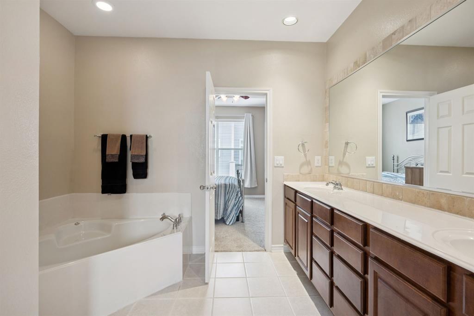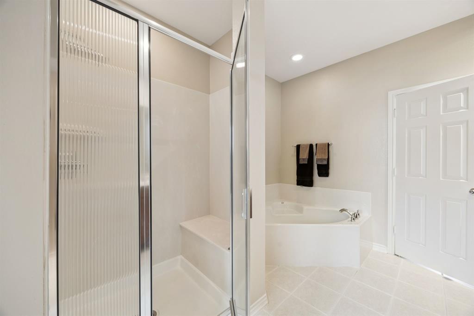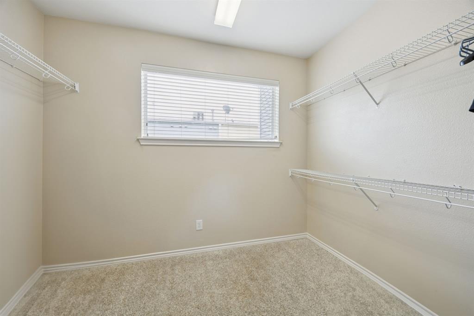4121 Mckinney Avenue, Dallas, Texas
$524,900 (Last Listing Price)
LOADING ..
Live in the heart of Uptown Dallas in this stunning 3-story condo that blends comfort, convenience, and style. With 3 bedrooms, 3 full baths, and a large two-car garage, the home offers generous living space and a modern layout designed for both everyday living and entertaining. The first floor features a private bedroom with ensuite bath—ideal for guests or a quiet home office. On the second floor, abundant natural light fills the open-concept design. The spacious kitchen offers plenty of counter space and storage, seamlessly flowing into the bright living room, making it the perfect spot for gatherings and everyday living. This level also includes a second bedroom and full bathroom, providing both flexibility and function. The third floor is a private retreat, showcasing a large primary suite with a spa-like ensuite bathroom and a generous walk-in closet. From here, step out to your oversized private balcony, where you can enjoy morning coffee, evening sunsets, or simply unwind with city views. Just steps from the Katy Trail and Cole Park, and within walking distance to premier dining, shopping, and nightlife in Knox-Henderson and West Village, the location delivers a vibrant Uptown lifestyle. The HOA makes life easy by covering water, gas, trash, internet, lawn care, roof, and all exterior maintenance. Furniture is negotiable, offering a turnkey opportunity. Schedule your private tour today and experience the best of Dallas living.
School District: Dallas ISD
Dallas MLS #: 21057495
Representing the Seller: Listing Agent Jenna Vallejo; Listing Office: Texas Real Estate Pro
For further information on this home and the Dallas real estate market, contact real estate broker Douglas Newby. 214.522.1000
Property Overview
- Listing Price: $524,900
- MLS ID: 21057495
- Status: Sold
- Days on Market: 165
- Updated: 12/20/2025
- Previous Status: For Sale
- MLS Start Date: 9/12/2025
Property History
- Current Listing: $524,900
- Original Listing: $539,900
Interior
- Number of Rooms: 3
- Full Baths: 3
- Half Baths: 0
- Interior Features:
Built-in Features
Cable TV Available
Chandelier
Decorative Lighting
Double Vanity
Multiple Staircases
Open Floorplan
Pantry
Walk-In Closet(s)
- Flooring:
Carpet
Ceramic Tile
Wood
Parking
- Parking Features:
Additional Parking
Garage
Garage Door Opener
Garage Faces Rear
Location
- County: Dallas
- Directions: From central exit Fitzhugh. Stay on Southbound access road to Elizabeth. Right on Elizabeth one block. Property immediately on left.
Community
- Home Owners Association: Mandatory
School Information
- School District: Dallas ISD
- Elementary School: Milam
- Middle School: Spence
- High School: North Dallas
Heating & Cooling
- Heating/Cooling:
Central
Utilities
- Utility Description:
Cable Available
City Sewer
City Water
Community Mailbox
Curbs
Electricity Available
Lot Features
- Lot Size (Acres): 1.98
- Lot Size (Sqft.): 86,248.8
Financial Considerations
- Price per Sqft.: $285
- Price per Acre: $265,101
- For Sale/Rent/Lease: For Sale
Disclosures & Reports
- Legal Description: CHARLESTON SQUARE CONDOS BLK 1/1519 LT 10A AC
- Disclosures/Reports: Agent Related to Owner
- APN: 00C09290000300021
- Block: 11519
If You Have Been Referred or Would Like to Make an Introduction, Please Contact Me and I Will Reply Personally
Douglas Newby represents clients with Dallas estate homes, architect designed homes and modern homes. Call: 214.522.1000 — Text: 214.505.9999
Listing provided courtesy of North Texas Real Estate Information Systems (NTREIS)
We do not independently verify the currency, completeness, accuracy or authenticity of the data contained herein. The data may be subject to transcription and transmission errors. Accordingly, the data is provided on an ‘as is, as available’ basis only.


