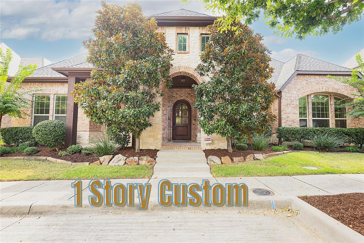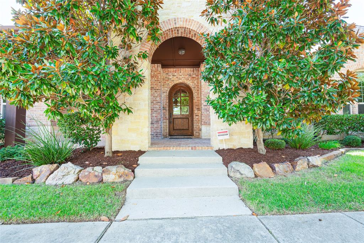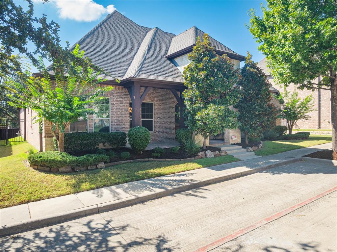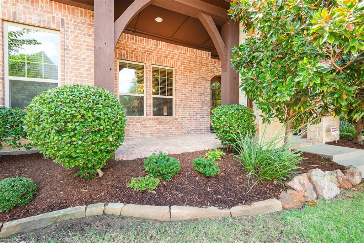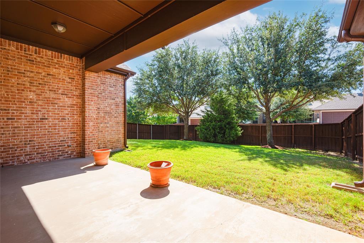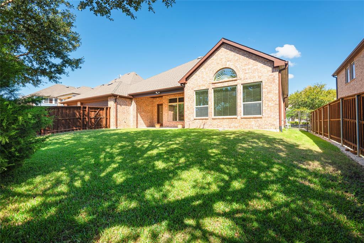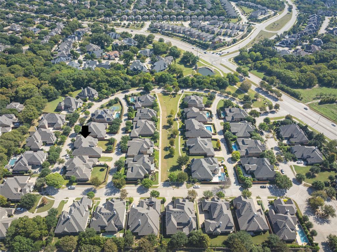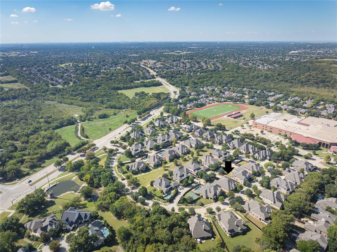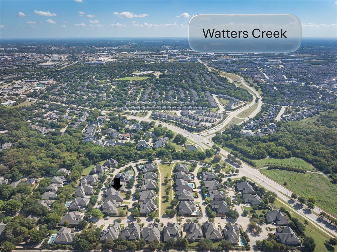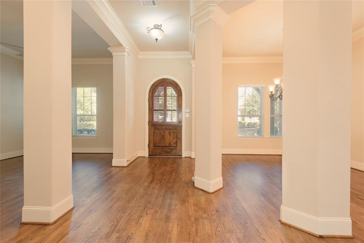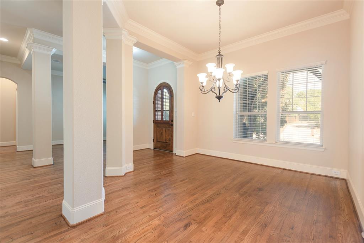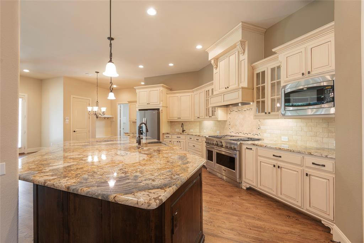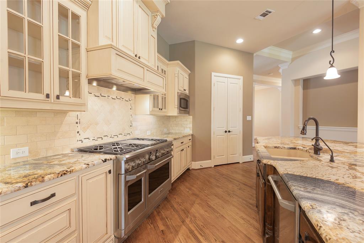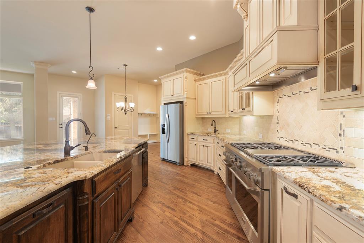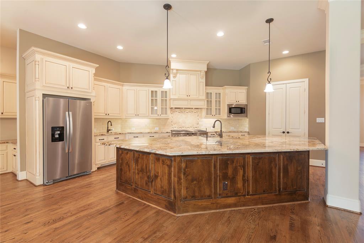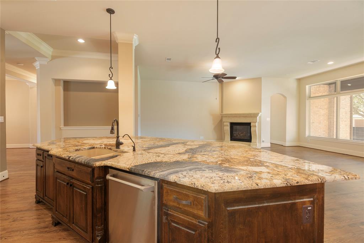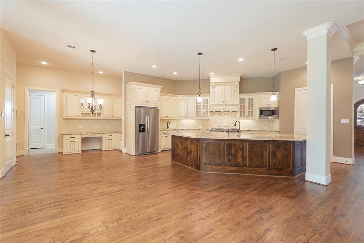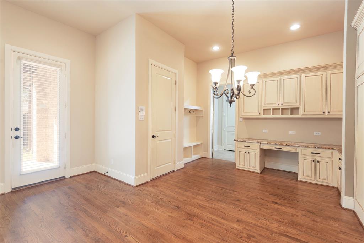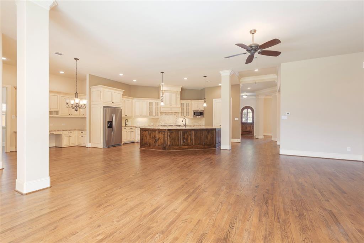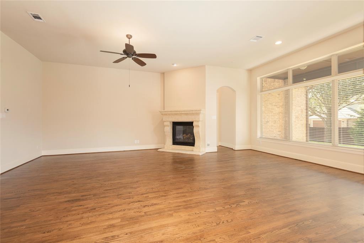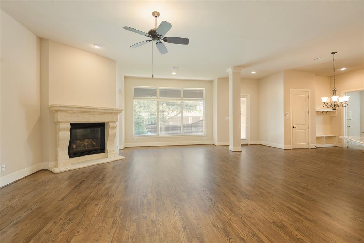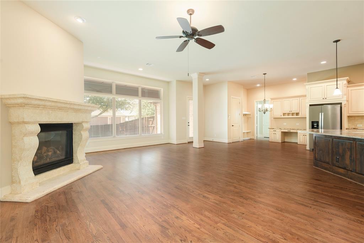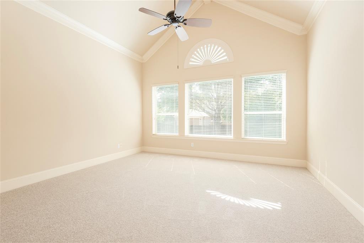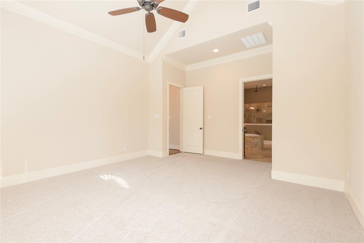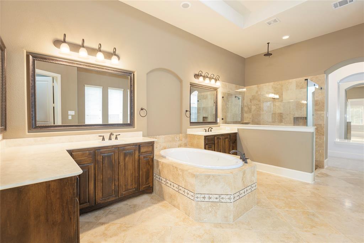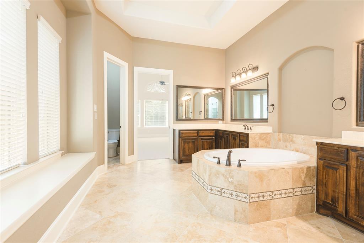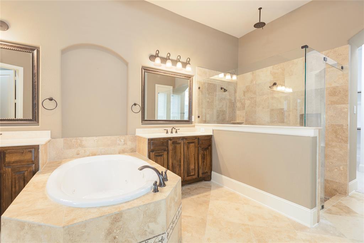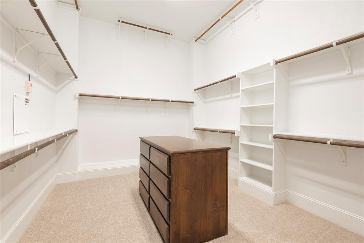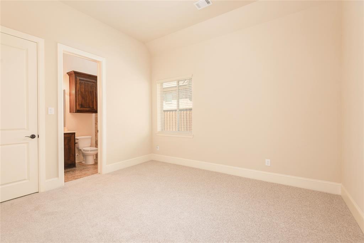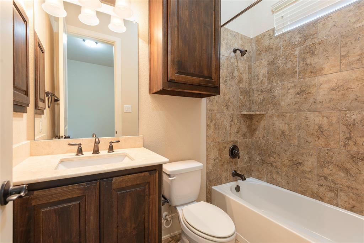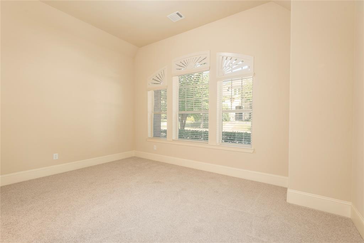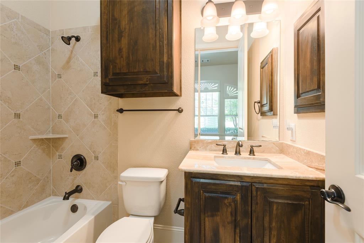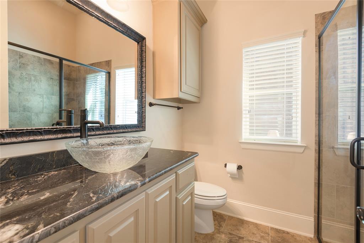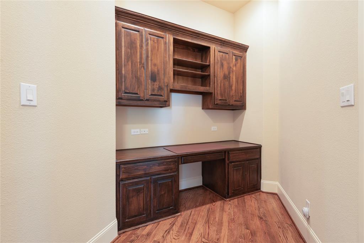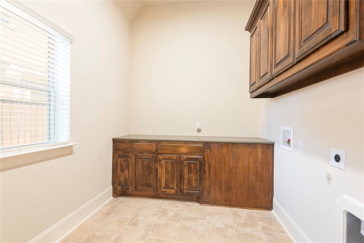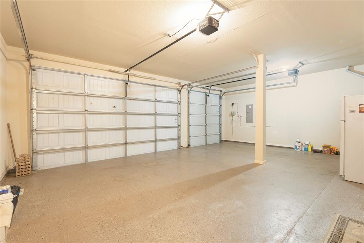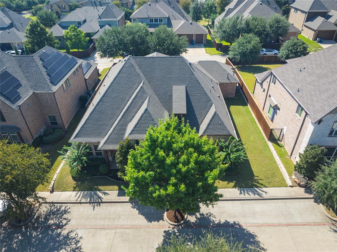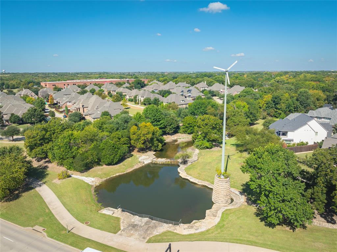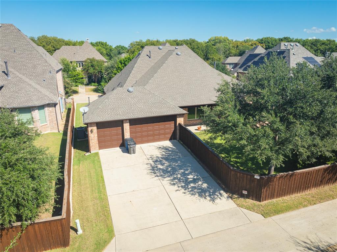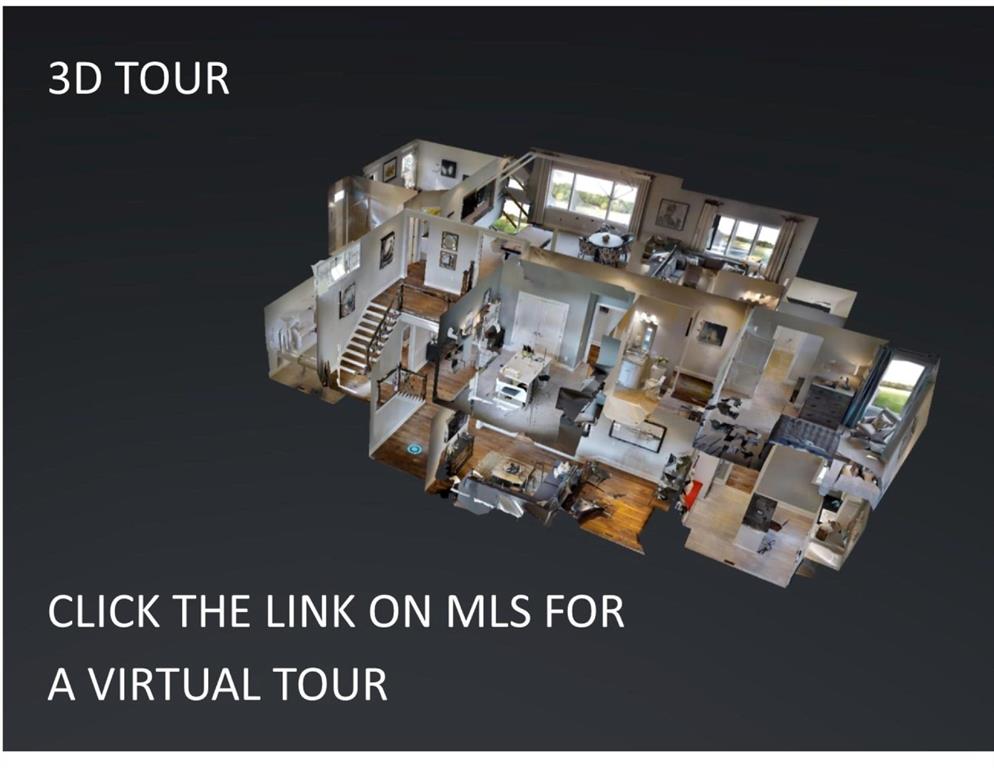1385 Francie Way, Allen, Texas
$899,900 (Last Listing Price)
LOADING ..
Rare Find! 1 Story David Weekley Custom in sought after Hamilton Hills in West Allen! Gorgeous drive up with stone and cedar elevation. Custom features include extensive nail down hardwoods, solid core doors and high end fixtures throughout. This one owner 4 bedroom 4 full bath home checks all the boxes and shows like a model. Custom front door opens to an elegant formal dining room and formal living room or study. Spacious family room has wood floors and custom cast stone fireplace. Amazing kitchen has huge island and high end granite counters, GE Monogram 6 burner gas cooktop with griddle and double ovens, Stainless steel appliances and custom cabinetry. Primary Suite has a spa like bath with separate vanities, jetted tub, step down European shower and large closet with built-ins. 3 additional large secondary bedrooms, 2 with ensuite baths and 1 with full bath access. Private backyard with extended covered patio. Oversized 3 car garage has epoxy flooring. Nestled in the prettiest part of Allen and close to Allen's best shopping & dining! Pride of ownership shows in this impressive 1 story custom!
School District: Allen ISD
Dallas MLS #: 21057269
Representing the Seller: Listing Agent Ronda Leto; Listing Office: Ebby Halliday, Realtors
For further information on this home and the Allen real estate market, contact real estate broker Douglas Newby. 214.522.1000
Property Overview
- Listing Price: $899,900
- MLS ID: 21057269
- Status: Sold
- Days on Market: 137
- Updated: 12/29/2025
- Previous Status: For Sale
- MLS Start Date: 10/6/2025
Property History
- Current Listing: $899,900
- Original Listing: $925,000
Interior
- Number of Rooms: 4
- Full Baths: 4
- Half Baths: 0
- Interior Features:
Cable TV Available
Decorative Lighting
High Speed Internet Available
Vaulted Ceiling(s)
- Flooring:
Carpet
Ceramic Tile
Wood
Parking
- Parking Features:
Alley Access
Garage Door Opener
Garage Faces Rear
Location
- County: Collin
- Directions: From McDermott, South on Alma, right on Hamilton Hills into neighborhood, right on Francie Way. House is on the left.
Community
- Home Owners Association: Mandatory
School Information
- School District: Allen ISD
- Elementary School: Norton
- Middle School: Ereckson
- High School: Allen
Heating & Cooling
- Heating/Cooling:
Central
Natural Gas
Utilities
- Utility Description:
Alley
City Sewer
City Water
Lot Features
- Lot Size (Acres): 0.25
- Lot Size (Sqft.): 10,890
- Lot Dimensions: Irregular
- Lot Description:
Few Trees
Interior Lot
Landscaped
Lrg. Backyard Grass
Sprinkler System
Subdivision
- Fencing (Description):
Wood
Wrought Iron
Financial Considerations
- Price per Sqft.: $256
- Price per Acre: $3,599,600
- For Sale/Rent/Lease: For Sale
Disclosures & Reports
- Restrictions: Deed
- Disclosures/Reports: Deed Restrictions
- APN: R-10192-00C-0020-1
- Block: C
If You Have Been Referred or Would Like to Make an Introduction, Please Contact Me and I Will Reply Personally
Douglas Newby represents clients with Dallas estate homes, architect designed homes and modern homes. Call: 214.522.1000 — Text: 214.505.9999
Listing provided courtesy of North Texas Real Estate Information Systems (NTREIS)
We do not independently verify the currency, completeness, accuracy or authenticity of the data contained herein. The data may be subject to transcription and transmission errors. Accordingly, the data is provided on an ‘as is, as available’ basis only.


