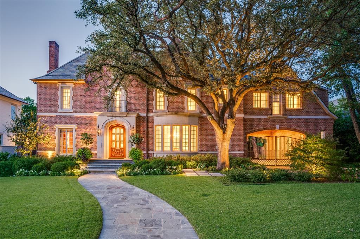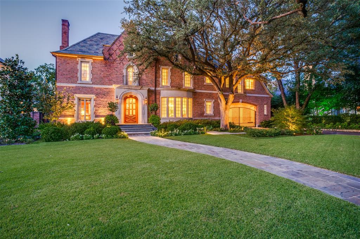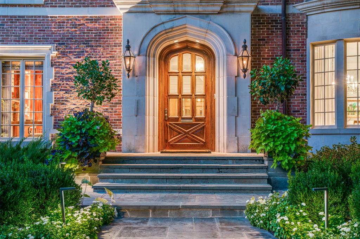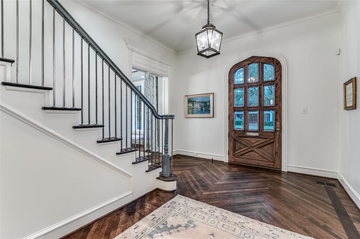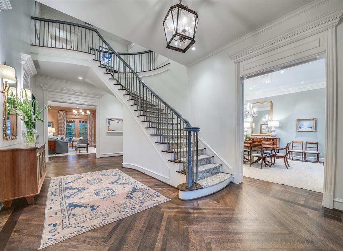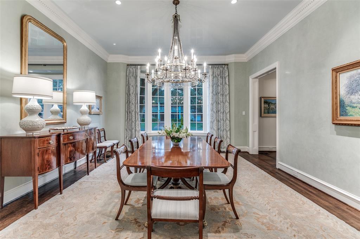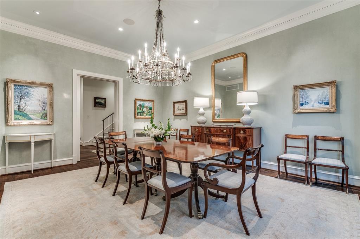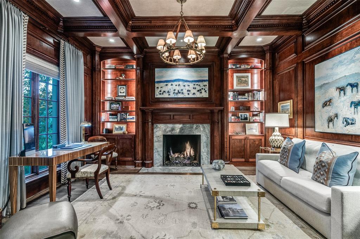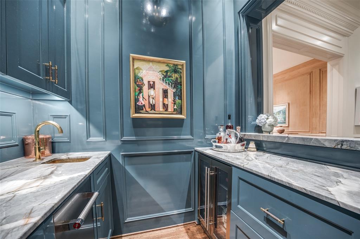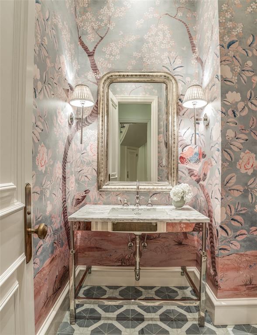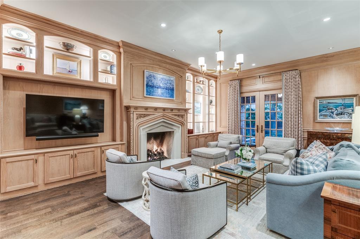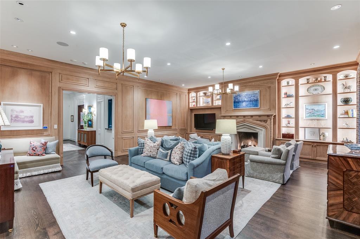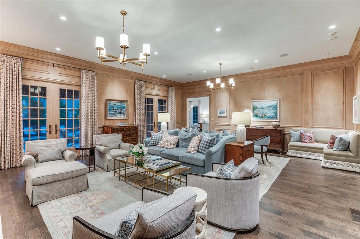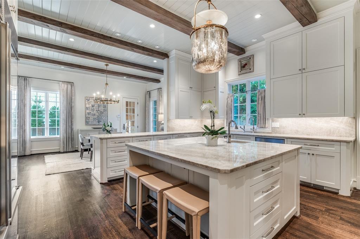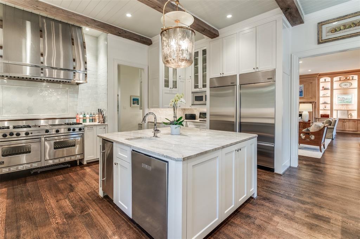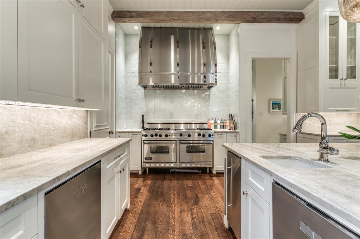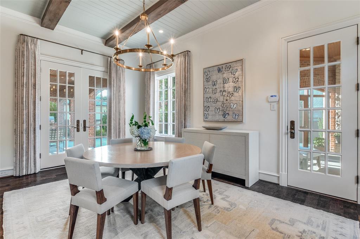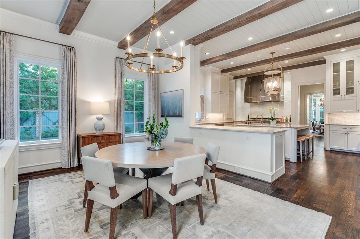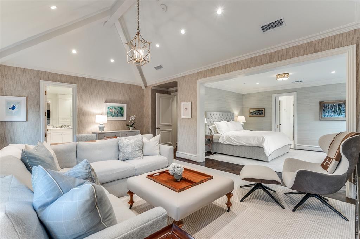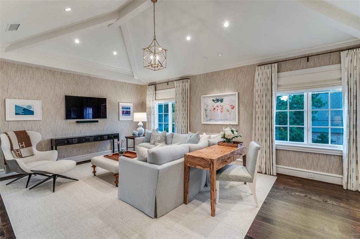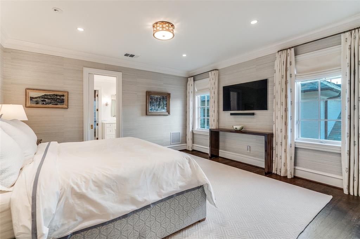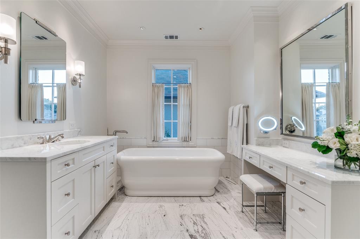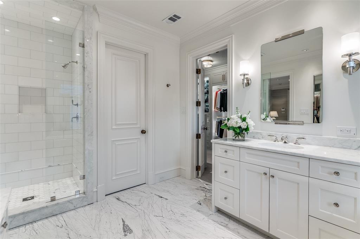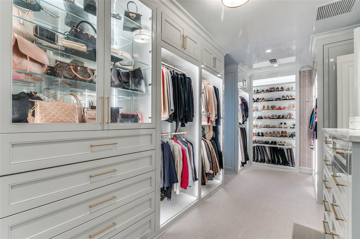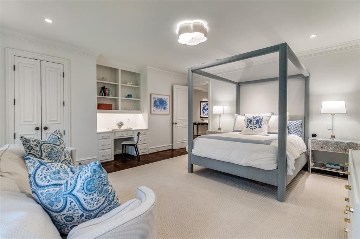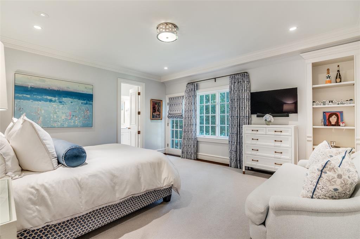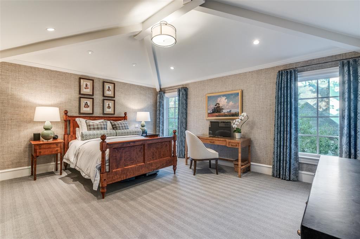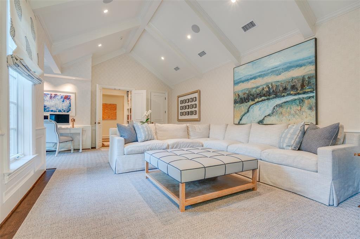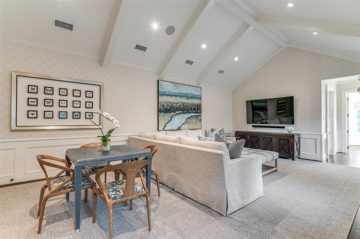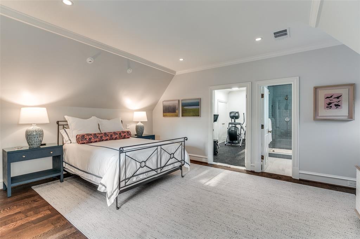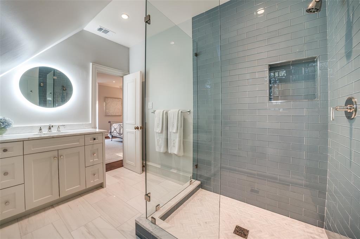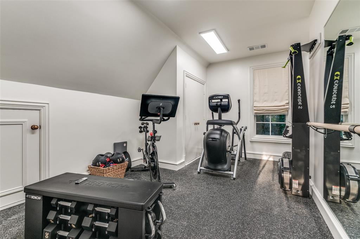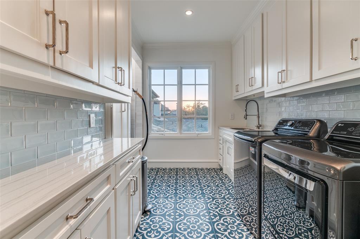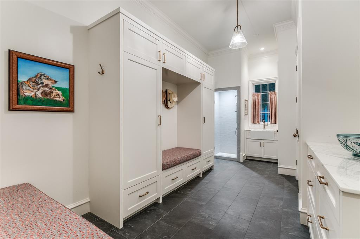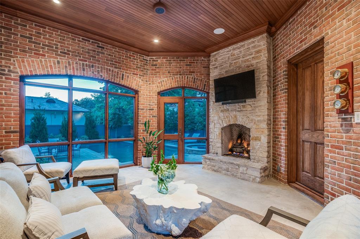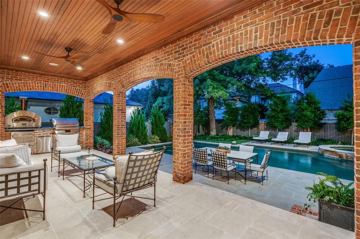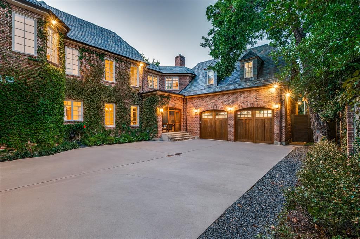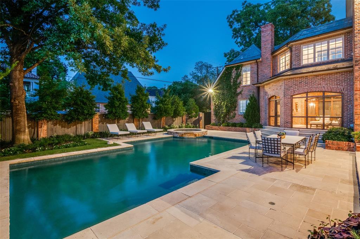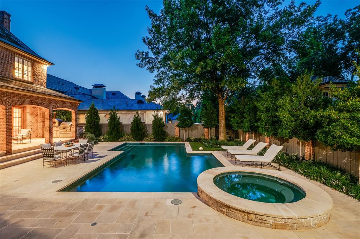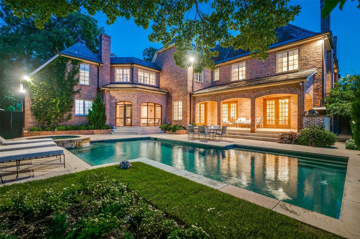3820 Potomac Avenue, Highland Park, Texas
$10,750,000Architect Richard Drummond Davis
LOADING ..
Featured in Flower Magazine, this stunning Tudor Revival on Potomac Avenue was beautifully renovated with Mary Beth Wagner in 2022. Designed by Richard Drummond Davis and built by Gage Homes, it sits on a 105x167 (.40 acres) lot and offers 5 bedrooms, 7 full baths, and a half bath. The home includes 4 living areas with an optional study, 2 dining rooms, an exercise room, and an air-conditioned flex space for work, crafts, or gardening. All baths were renovated with new counters, tile, fixtures, and toilets, plus new hardwood flooring upstairs. The spacious primary suite includes a gracious sitting room, separate bathrooms, and large walk-in closets for dressing. Outdoors, enjoy a refreshing pool, outdoor kitchen, screened porch with TV, and all-new 2023 landscaping. Move-in ready and perfect for entertaining! Two car garage and additional covered parking for two cars under the porte cochère. Additional parking in the gated and, secured motor court.
School District: Highland Park ISD
Dallas MLS #: 21056847
Representing the Seller: Listing Agent Christine Mckenny; Listing Office: Allie Beth Allman & Assoc.
Representing the Buyer: Contact realtor Douglas Newby of Douglas Newby & Associates if you would like to see this property. Call: 214.522.1000 — Text: 214.505.9999
Property Overview
- Listing Price: $10,750,000
- MLS ID: 21056847
- Status: For Sale
- Days on Market: 41
- Updated: 9/28/2025
- Previous Status: For Sale
- MLS Start Date: 9/16/2025
Property History
- Current Listing: $10,750,000
Interior
- Number of Rooms: 5
- Full Baths: 7
- Half Baths: 1
- Interior Features:
Built-in Features
Cable TV Available
Decorative Lighting
Kitchen Island
Multiple Staircases
Pantry
Sound System Wiring
Vaulted Ceiling(s)
Walk-In Closet(s)
Wet Bar
- Flooring:
Hardwood
Marble
Tile
Wood
Parking
- Parking Features:
Additional Parking
Porte-Cochere
Electric Gate
Epoxy Flooring
Garage
Gated
Secured
Workshop in Garage
Location
- County: Dallas
- Directions: use GPS
Community
- Home Owners Association: None
School Information
- School District: Highland Park ISD
- Elementary School: Armstrong
- Middle School: Highland Park
- High School: Highland Park
Heating & Cooling
Utilities
- Utility Description:
City Sewer
City Water
Curbs
Individual Gas Meter
Individual Water Meter
Lot Features
- Lot Size (Acres): 0.4
- Lot Size (Sqft.): 17,598.24
- Lot Dimensions: 105x167
- Lot Description:
Interior Lot
Landscaped
- Fencing (Description):
Brick
Fenced
Gate
Wood
Financial Considerations
- Price per Sqft.: $1,428
- Price per Acre: $26,608,911
- For Sale/Rent/Lease: For Sale
Disclosures & Reports
- Legal Description: MOUNT VERNON 3 BLK 10 LOTS 22,23 & 5FT LOT 21
- APN: 60136500100220000
- Block: 10
If You Have Been Referred or Would Like to Make an Introduction, Please Contact Me and I Will Reply Personally
Douglas Newby represents clients with Dallas estate homes, architect designed homes and modern homes. Call: 214.522.1000 — Text: 214.505.9999
Listing provided courtesy of North Texas Real Estate Information Systems (NTREIS)
We do not independently verify the currency, completeness, accuracy or authenticity of the data contained herein. The data may be subject to transcription and transmission errors. Accordingly, the data is provided on an ‘as is, as available’ basis only.


