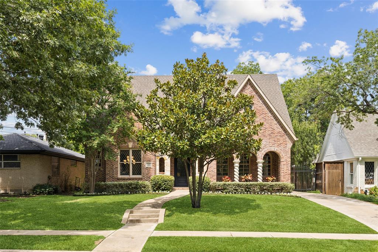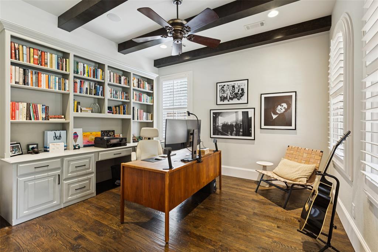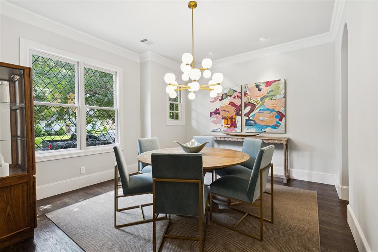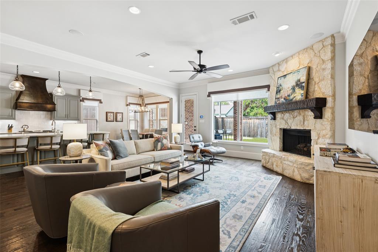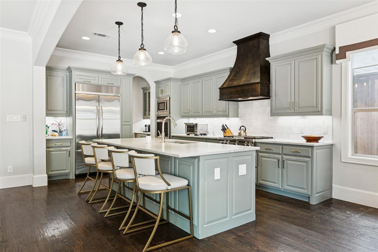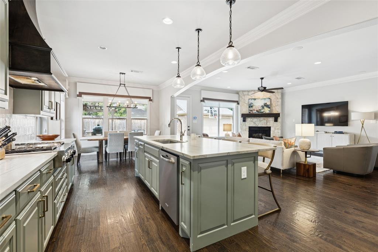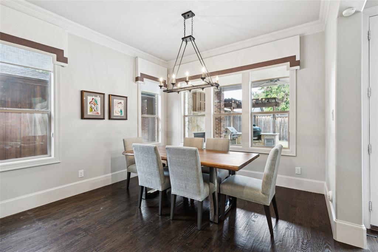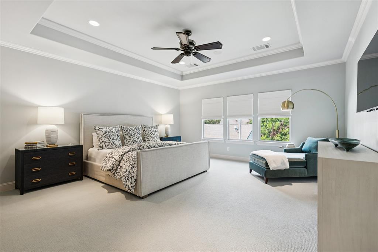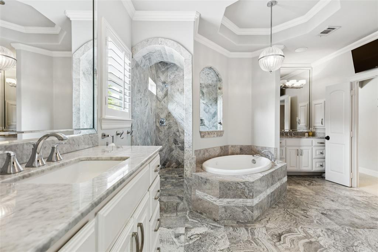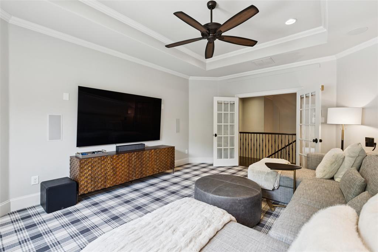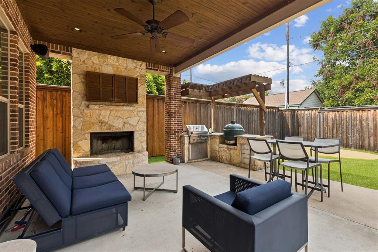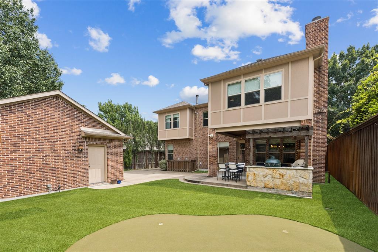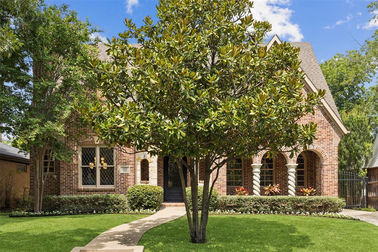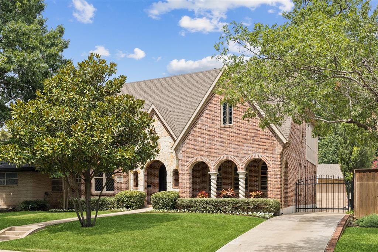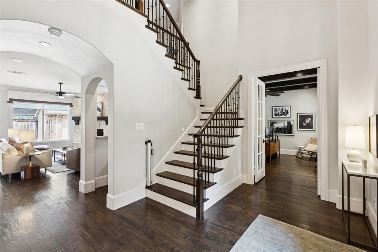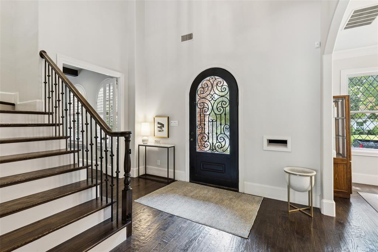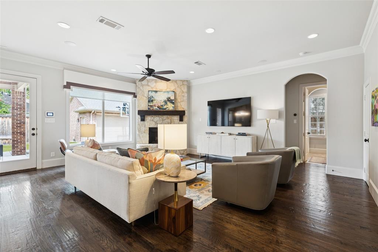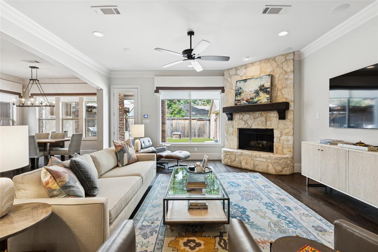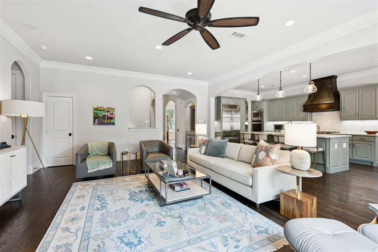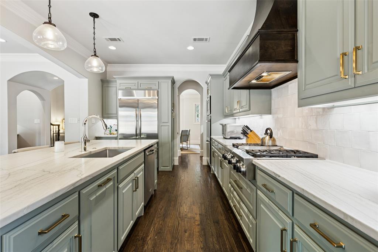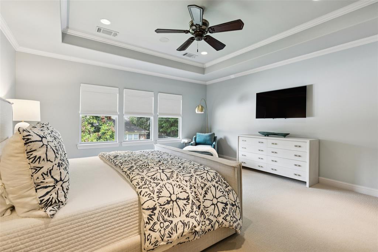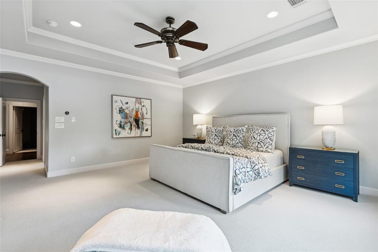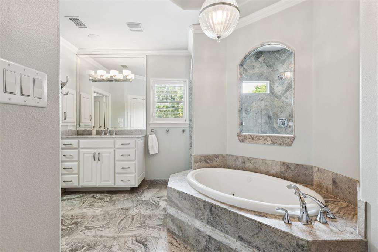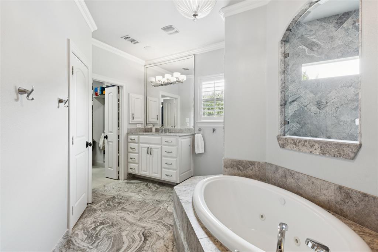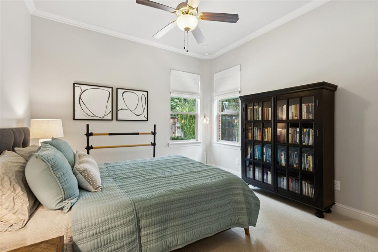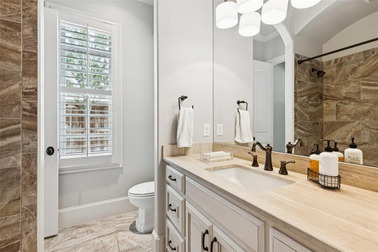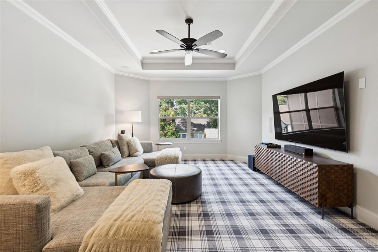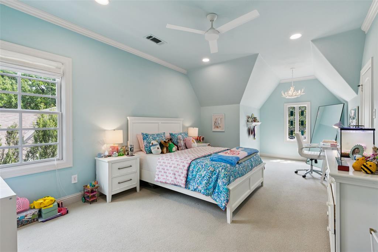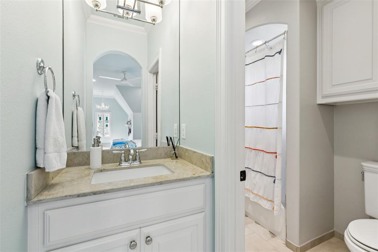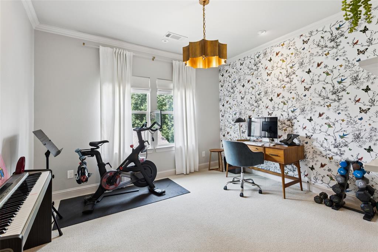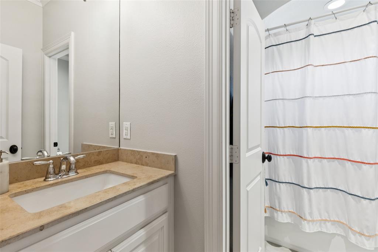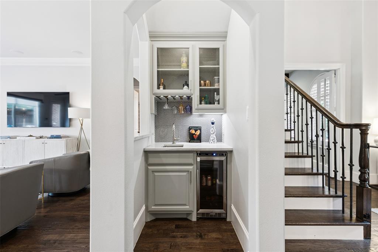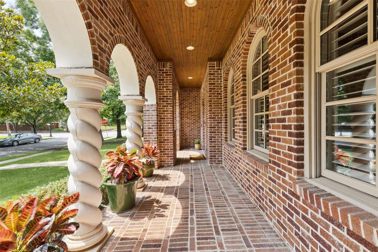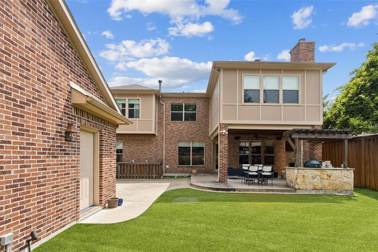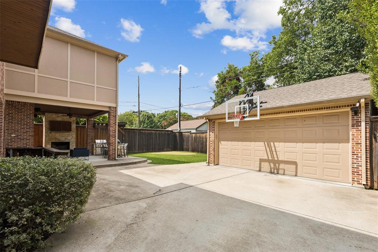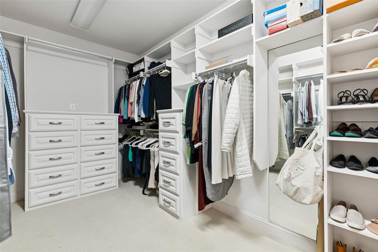5505 Merrimac Avenue, Dallas, Texas
$1,895,000 (Last Listing Price)
LOADING ..
Located in the coveted Mockingbird Elementary attendance zone, this 2013 J. Gregory-built home blends classic Dallas charm with modern functionality. A formal entry opens to an elegant dining room and a private office with custom built-ins. The open-concept design features a chef’s kitchen with quartzite countertops, double ovens, gas range, butler’s pantry with ice maker, and a large walk-in pantry—all overlooking a light-filled breakfast room and living room with a wall of windows, fireplace and a stylish wet bar. The first floor also includes a guest suite with a full bath, while upstairs offers a spacious game room with wet bar and wine storage, along with a utility room with sink and walk-in attic access. The luxurious primary suite boasts marble tile, jetted tub, separate shower with dual shower heads, and an oversized walk-in closet. Two additional bedrooms share a Jack-and-Jill bath. Designed for year-round enjoyment, the backyard is fully turfed and features a putting green, covered patio with fireplace, and a built-in grill station. A detached two-car garage with electric gate completes this thoughtfully designed property.
School District: Dallas ISD
Dallas MLS #: 21055582
Representing the Seller: Listing Agent Scott Jackson; Listing Office: Dave Perry Miller Real Estate
For further information on this home and the Dallas real estate market, contact real estate broker Douglas Newby. 214.522.1000
Property Overview
- Listing Price: $1,895,000
- MLS ID: 21055582
- Status: Sold
- Days on Market: 106
- Updated: 11/20/2025
- Previous Status: For Sale
- MLS Start Date: 9/26/2025
Property History
- Current Listing: $1,895,000
Interior
- Number of Rooms: 4
- Full Baths: 3
- Half Baths: 0
- Interior Features:
Built-in Features
Decorative Lighting
Double Vanity
Eat-in Kitchen
High Speed Internet Available
Kitchen Island
Open Floorplan
Pantry
Sound System Wiring
Vaulted Ceiling(s)
Walk-In Closet(s)
Wet Bar
- Flooring:
Carpet
Tile
Wood
Parking
- Parking Features:
Driveway
Electric Gate
Garage
Garage Faces Front
Location
- County: Dallas
- Directions: From Mockingbird, turn onto McMillin. Left on Merrimac, home is on the left.
Community
- Home Owners Association: None
School Information
- School District: Dallas ISD
- Elementary School: Mockingbird
- Middle School: Long
- High School: Woodrow Wilson
Heating & Cooling
- Heating/Cooling:
Central
Fireplace(s)
Natural Gas
Utilities
- Utility Description:
Cable Available
City Sewer
City Water
Concrete
Curbs
Electricity Available
Electricity Connected
Natural Gas Available
Lot Features
- Lot Size (Acres): 0.18
- Lot Size (Sqft.): 7,797.24
- Lot Dimensions: 60x130
- Fencing (Description):
Wood
Financial Considerations
- Price per Sqft.: $473
- Price per Acre: $10,586,592
- For Sale/Rent/Lease: For Sale
Disclosures & Reports
- Legal Description: GREENLAND HILLS 60FT SEC BLK 6/2198 LT 23
- Restrictions: Architectural
- APN: 00000205333000000
- Block: 6/219
If You Have Been Referred or Would Like to Make an Introduction, Please Contact Me and I Will Reply Personally
Douglas Newby represents clients with Dallas estate homes, architect designed homes and modern homes. Call: 214.522.1000 — Text: 214.505.9999
Listing provided courtesy of North Texas Real Estate Information Systems (NTREIS)
We do not independently verify the currency, completeness, accuracy or authenticity of the data contained herein. The data may be subject to transcription and transmission errors. Accordingly, the data is provided on an ‘as is, as available’ basis only.


