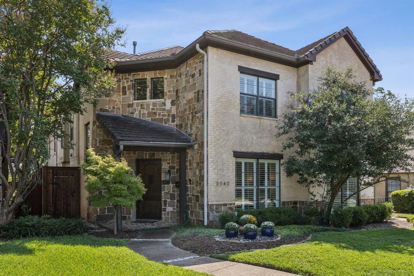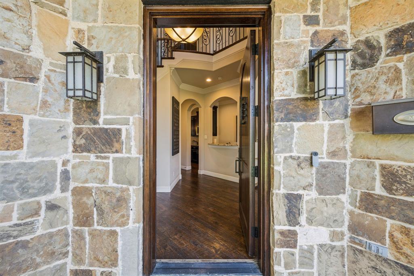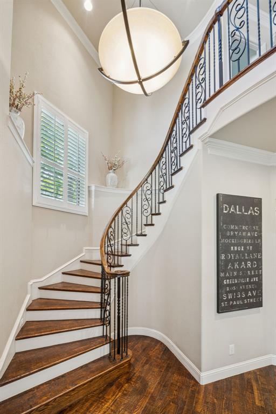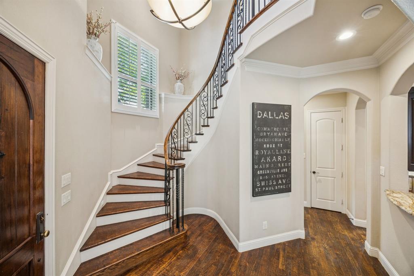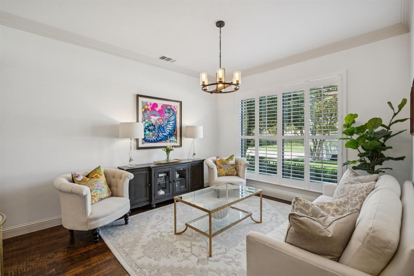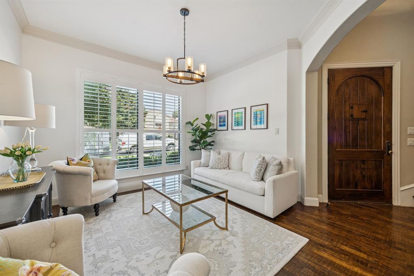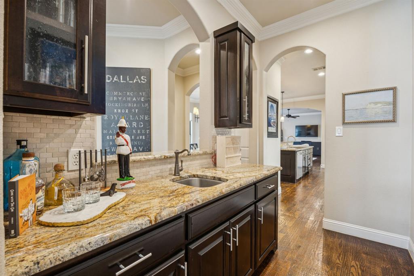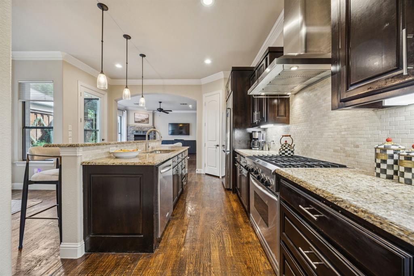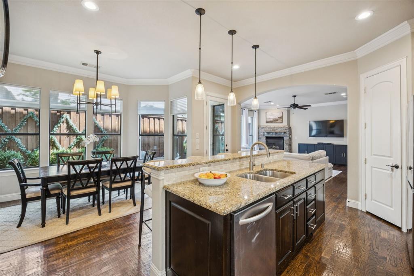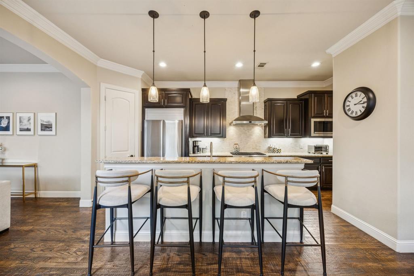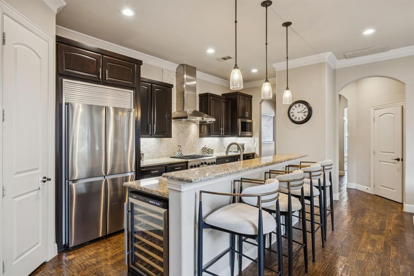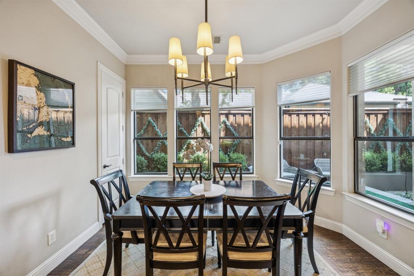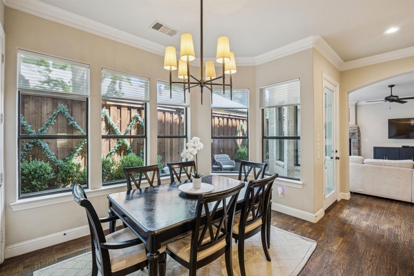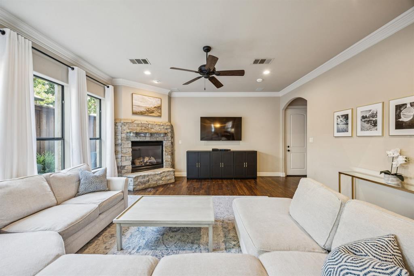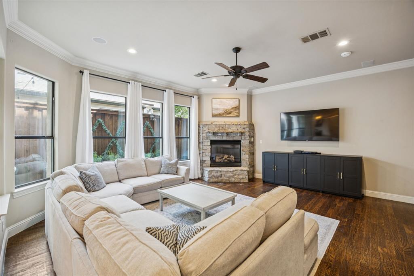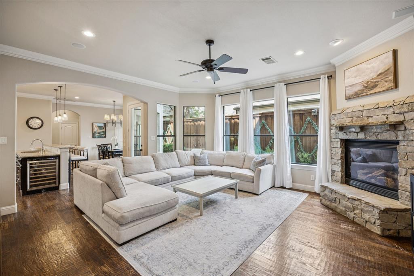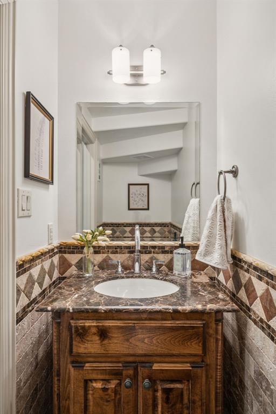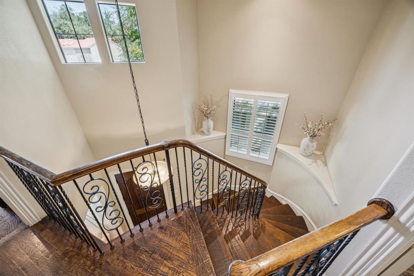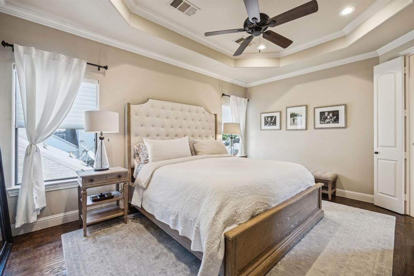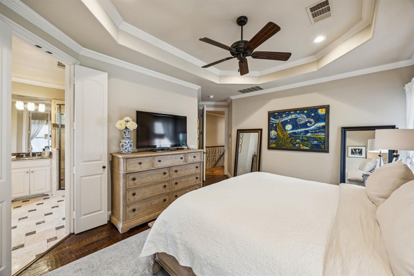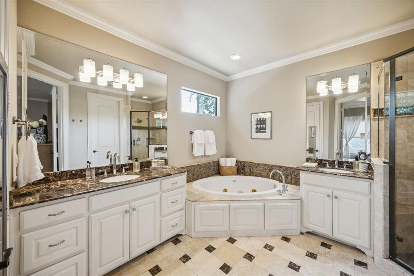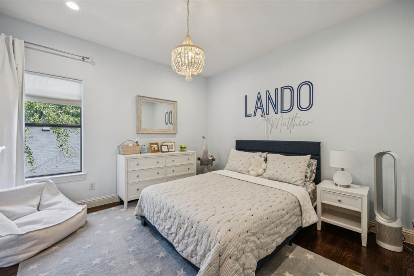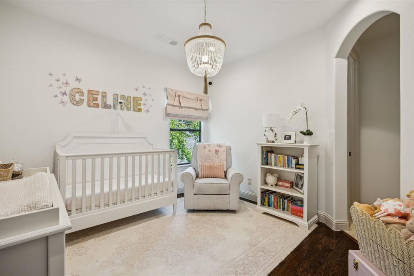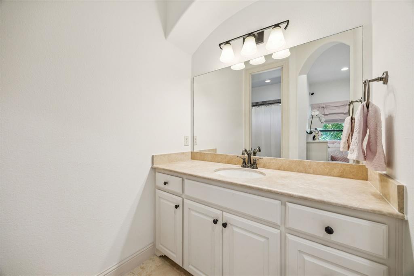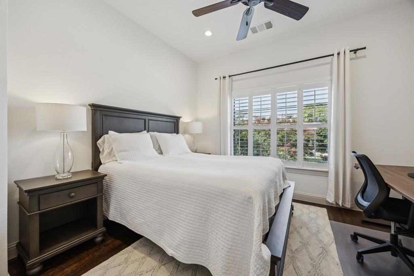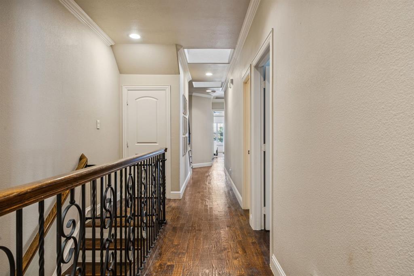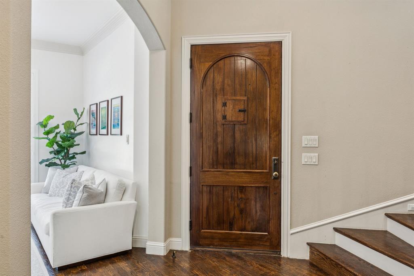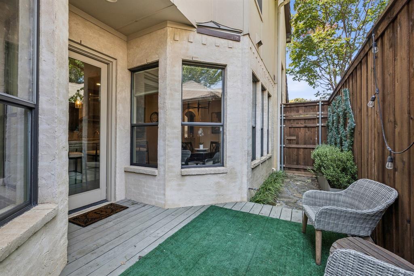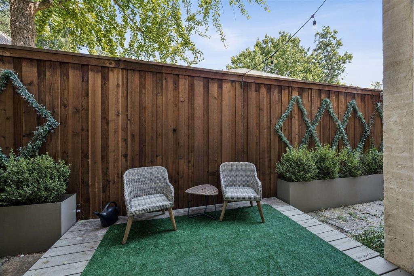5342 Longview Street, Dallas, Texas
$849,500
LOADING ..
5342 Longview Street offers timeless sophistication, modern comfort, and an unbeatable location. Just steps from Glencoe Park, the Katy Trail, Knox-Henderson, SMU, and Lower Greenville, this home places you at the heart of Dallas living—surrounded by vibrant coffee shops, active lifestyle amenities, renowned dining, and energetic nightlife. Thoughtfully designed with over 2,700 square feet, 4 bedrooms, and 2.5 baths, this residence welcomes you with an arched wooden door opening to soaring ceilings, a gracefully curved staircase, and hand-scraped hardwood floors throughout. At the heart of the home, the chef’s kitchen features granite countertops, a 6-burner gas range, built-in refrigerator, wine fridge, and a spacious walk-in pantry—perfect for hosting gatherings large or small. Upstairs, the primary suite provides a private retreat with dual vanities, a soaking tub, separate shower, and a generous walk-in closet. A flexible front bedroom can easily serve as a home office or guest suite, adding to the home's versatility. The rooftop deck, with a built-in wet bar, is ideal for evening entertaining under the stars, while the private patio below features a built-in grill and 8-foot board-on-board privacy fence. The two-car garage completes the home, offering both convenience and security. Whether you’re entertaining guests or enjoying quiet moments, 5342 Longview delivers exceptional living in one of Dallas’s most desirable neighborhoods.
School District: Dallas ISD
Dallas MLS #: 21055115
Representing the Seller: Listing Agent Mabel Banda; Listing Office: Douglas Elliman Real Estate
Representing the Buyer: Contact realtor Douglas Newby of Douglas Newby & Associates if you would like to see this property. Call: 214.522.1000 — Text: 214.505.9999
Property Overview
- Listing Price: $849,500
- MLS ID: 21055115
- Status: For Sale
- Days on Market: 4
- Updated: 9/14/2025
- Previous Status: For Sale
- MLS Start Date: 9/12/2025
Property History
- Current Listing: $849,500
Interior
- Number of Rooms: 4
- Full Baths: 2
- Half Baths: 1
- Interior Features:
Built-in Features
Built-in Wine Cooler
Decorative Lighting
Flat Screen Wiring
High Speed Internet Available
Multiple Staircases
Pantry
Sound System Wiring
Walk-In Closet(s)
Wet Bar
- Flooring:
Hardwood
Tile
Parking
- Parking Features:
Alley Access
Garage
Garage Door Opener
Garage Faces Rear
Garage Single Door
Location
- County: Dallas
- Directions: From Central Expressway, East on Mockingbird, right on McMillan, right on Longview
Community
- Home Owners Association: None
School Information
- School District: Dallas ISD
- Elementary School: Mockingbird
- Middle School: Long
- High School: Woodrow Wilson
Heating & Cooling
- Heating/Cooling:
Central
Natural Gas
Utilities
- Utility Description:
Cable Available
City Sewer
City Water
Curbs
Lot Features
- Lot Size (Acres): 0.09
- Lot Size (Sqft.): 4,094.64
- Lot Description:
Sprinkler System
- Fencing (Description):
Wood
Financial Considerations
- Price per Sqft.: $312
- Price per Acre: $9,037,234
- For Sale/Rent/Lease: For Sale
Disclosures & Reports
- Legal Description: HIGHLAND VIEW BLK 2/2934 PT LTS 34 & 35 ACS 0
- APN: 00000239851000100
- Block: 2/293
If You Have Been Referred or Would Like to Make an Introduction, Please Contact Me and I Will Reply Personally
Douglas Newby represents clients with Dallas estate homes, architect designed homes and modern homes. Call: 214.522.1000 — Text: 214.505.9999
Listing provided courtesy of North Texas Real Estate Information Systems (NTREIS)
We do not independently verify the currency, completeness, accuracy or authenticity of the data contained herein. The data may be subject to transcription and transmission errors. Accordingly, the data is provided on an ‘as is, as available’ basis only.


