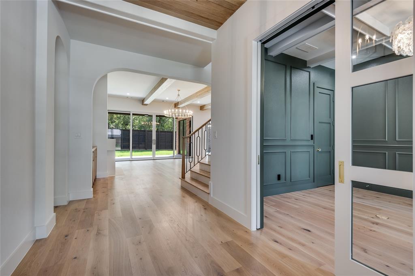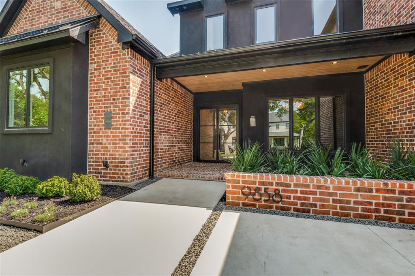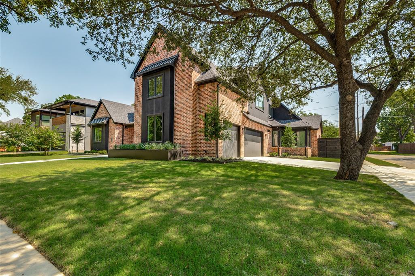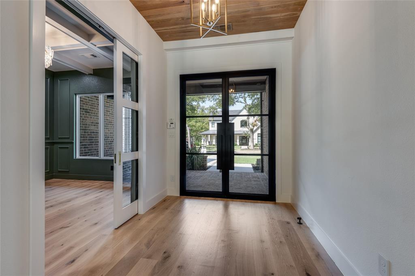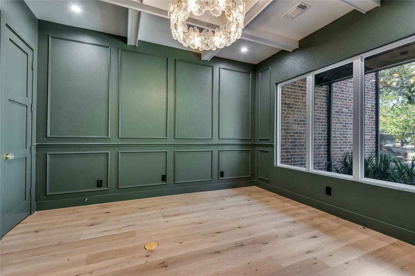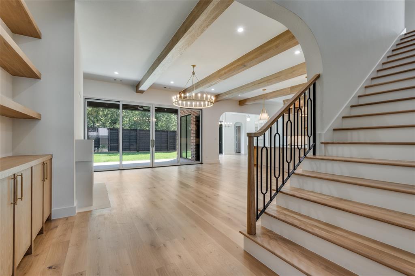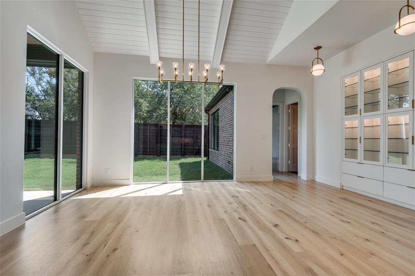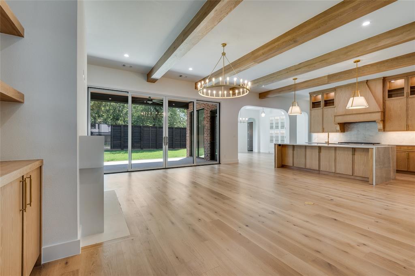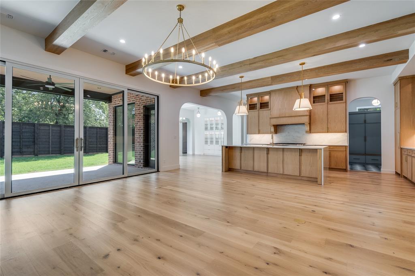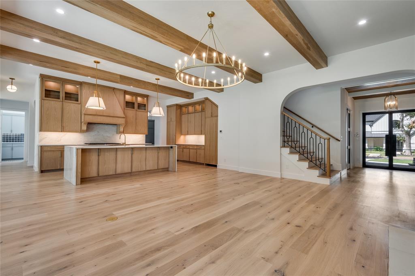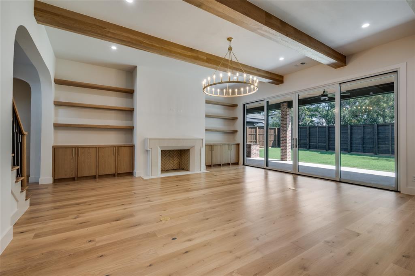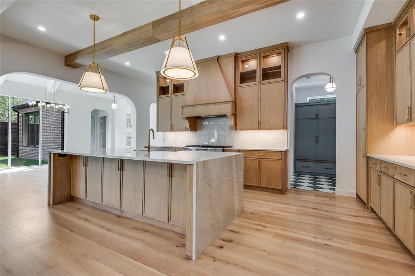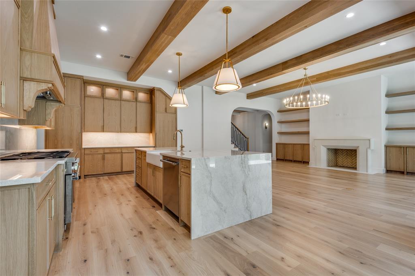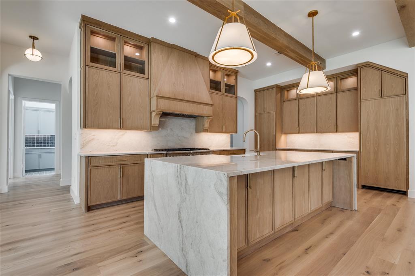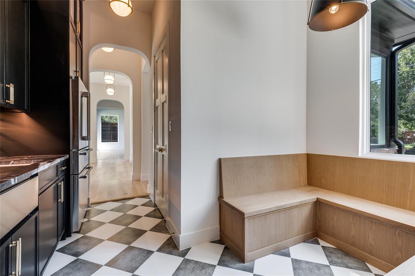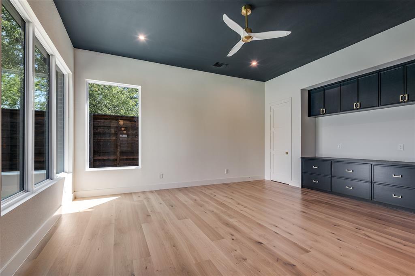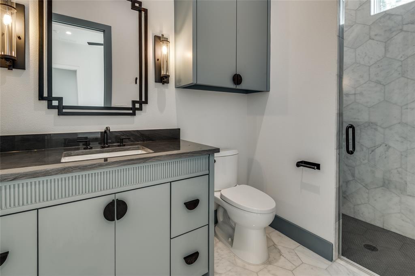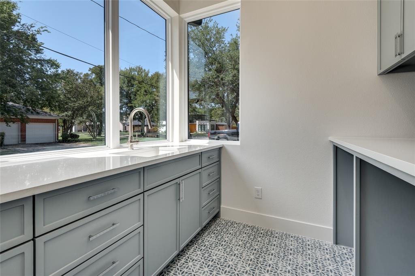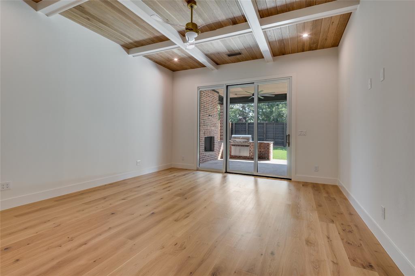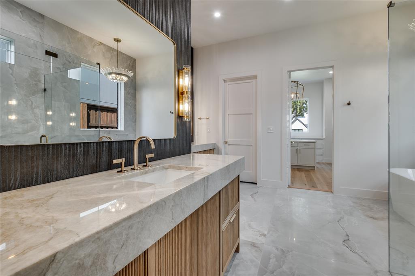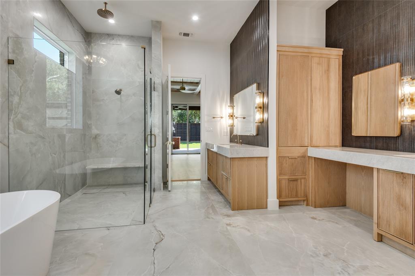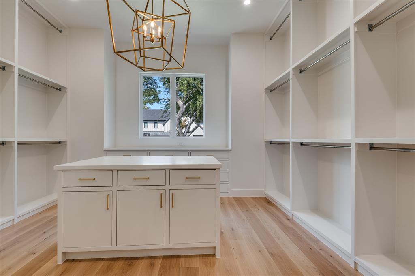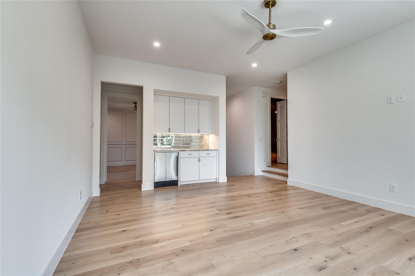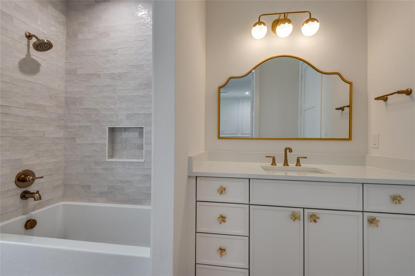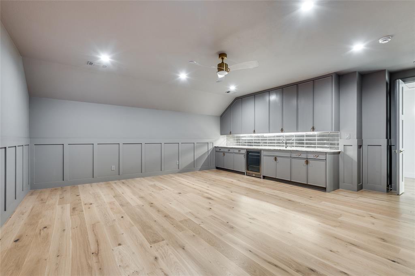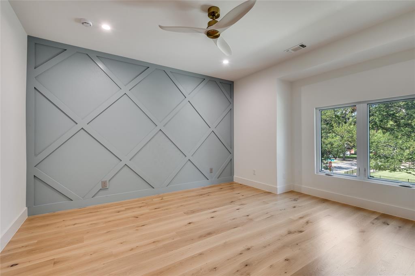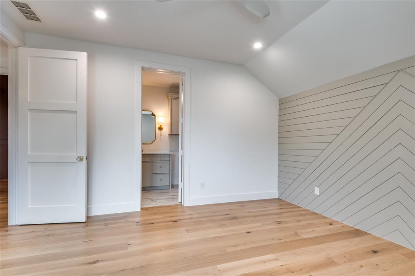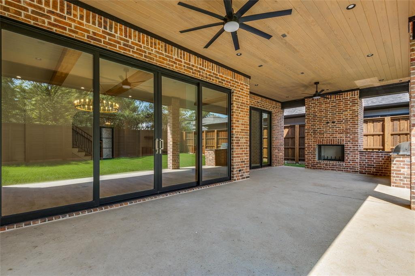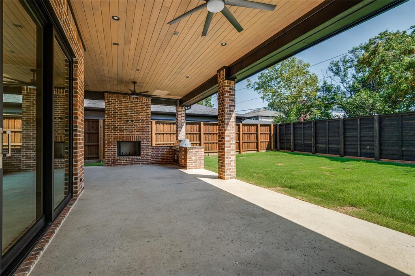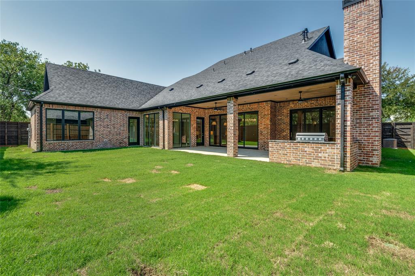9858 Mixon Drive, Dallas, Texas
$2,249,000 (Last Listing Price)Architect Carter Rena Designs
LOADING ..
Mixon Dr is a home where timeless design meets modern sophistication. Crafted by Carter Rena Designs and built by Parkview Homes, this residence reimagines the classic charms of Midway Hollow while embracing the comforts and amenities of contemporary living. Nestled on a corner lot with mature trees, the property offers both privacy and stunning curb appeal. With Gracious Living Spaces Step inside and discover a thoughtfully designed open floor plan. From the inviting entry, you are greeted by an executive home office, before moving seamlessly into the dining area and expansive great room. Custom glass doors blur the boundaries between indoors and out, opening onto a covered patio ideal for entertaining. Chef’s Kitchen Retreat At the heart of the home is a stunning featuring an oversized island, quartz countertops, premium Thermador appliances, and white oak cabinetry. A spacious butler space with a butler’s pantry provide ample room for gatherings, storage, and culinary creativity. Overlooking it all is a generous living room appointed with a cozy fireplace and built-in shelving, creating a warm, inviting atmosphere for everyday living or lively gatherings. Private Primary Suite The main-level primary retreat is a tranquil haven, boasting vaulted ceilings, large slider doors to the patio, and abundant natural light. The ensuite includes a walk- in shower, soaking tub, walk-in closet. Upstairs, 3 generously sized bedrooms each feature their own private bathrooms. A spacious media room and a versatile playroom provide endless possibilities for relaxation. The oversized multipurpose room can be a gym, studio, or additional lounge space. First-Floor Features In addition to the main living areas,iincludes a well-appointed laundry room and mud room. The home’s architectural design maximizes sunlight and flow, creating an environment that is both beautiful and livable. Outdoor Oasis Outdoors, meticulously landscaped backyard invites you to relax or entertain.
School District: Dallas ISD
Dallas MLS #: 21055110
Representing the Seller: Listing Agent Christina Satterfield; Listing Office: Results Property Group, LLC
For further information on this home and the Dallas real estate market, contact real estate broker Douglas Newby. 214.522.1000
Property Overview
- Listing Price: $2,249,000
- MLS ID: 21055110
- Status: Sold
- Days on Market: 47
- Updated: 10/9/2025
- Previous Status: For Sale
- MLS Start Date: 9/9/2025
Property History
- Current Listing: $2,249,000
- Original Listing: $2,200,000
Interior
- Number of Rooms: 5
- Full Baths: 5
- Half Baths: 1
- Interior Features:
Built-in Features
Cable TV Available
Chandelier
Decorative Lighting
Double Vanity
Dry Bar
Eat-in Kitchen
Flat Screen Wiring
Granite Counters
High Speed Internet Available
Kitchen Island
Open Floorplan
Pantry
Walk-In Closet(s)
- Flooring:
Ceramic Tile
Marble
Tile
Parking
- Parking Features:
Driveway
Epoxy Flooring
Garage
Garage Door Opener
Garage Double Door
Location
- County: Dallas
- Directions: please map it
Community
- Home Owners Association: None
School Information
- School District: Dallas ISD
- Elementary School: Withers
- Middle School: Walker
- High School: White
Heating & Cooling
Utilities
- Utility Description:
City Sewer
City Water
Curbs
Sidewalk
Lot Features
- Lot Size (Acres): 0.3
- Lot Size (Sqft.): 13,068
- Lot Description:
Corner Lot
Landscaped
Sprinkler System
Subdivision
- Fencing (Description):
Back Yard
Front Yard
High Fence
Wood
Financial Considerations
- Price per Sqft.: $424
- Price per Acre: $7,496,667
- For Sale/Rent/Lease: For Sale
Disclosures & Reports
- APN: 00000531529000000
If You Have Been Referred or Would Like to Make an Introduction, Please Contact Me and I Will Reply Personally
Douglas Newby represents clients with Dallas estate homes, architect designed homes and modern homes. Call: 214.522.1000 — Text: 214.505.9999
Listing provided courtesy of North Texas Real Estate Information Systems (NTREIS)
We do not independently verify the currency, completeness, accuracy or authenticity of the data contained herein. The data may be subject to transcription and transmission errors. Accordingly, the data is provided on an ‘as is, as available’ basis only.



