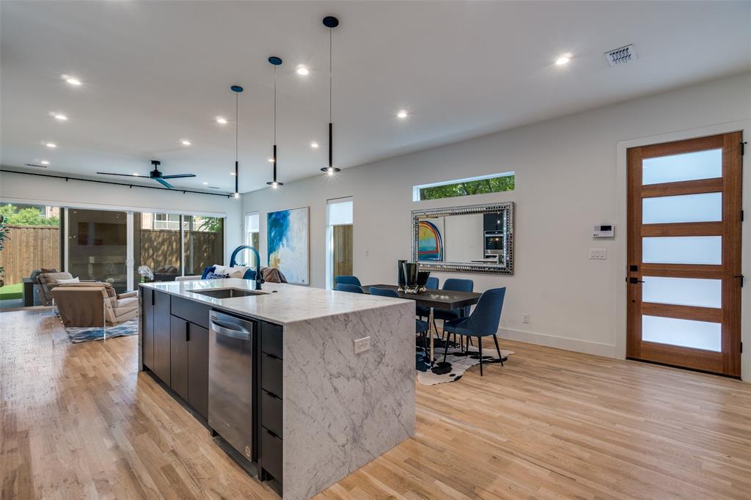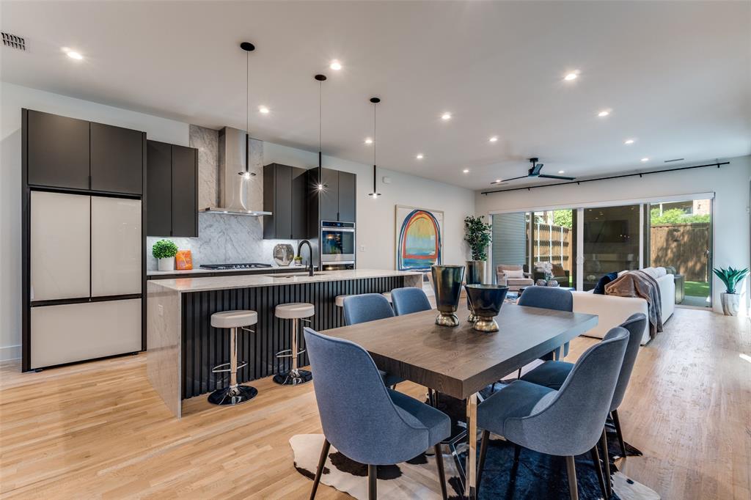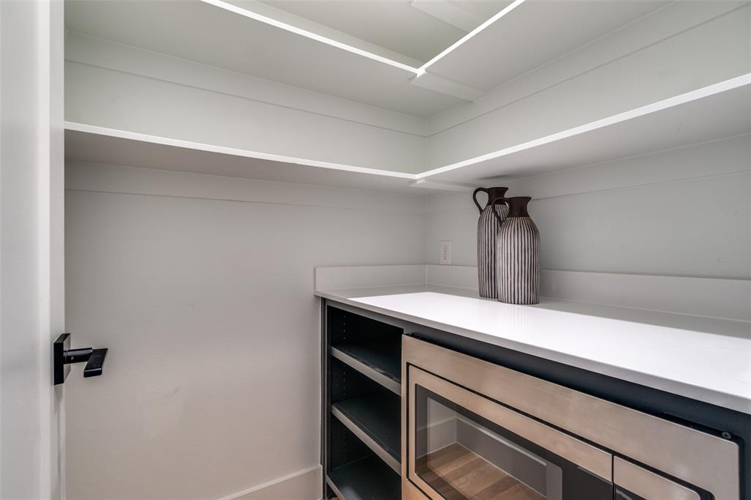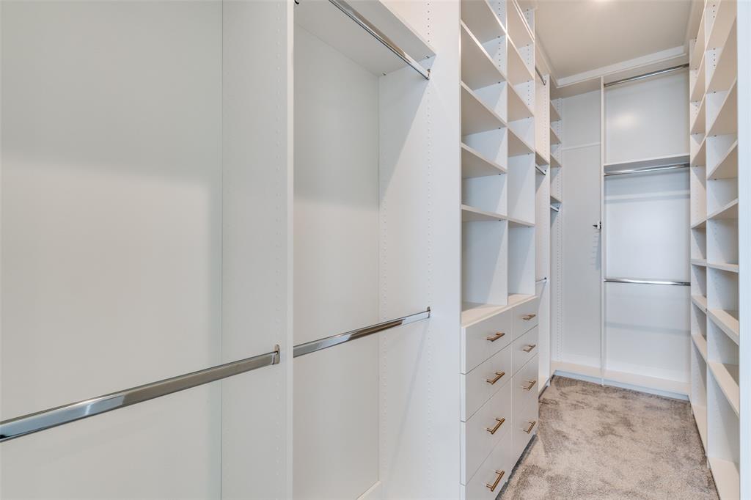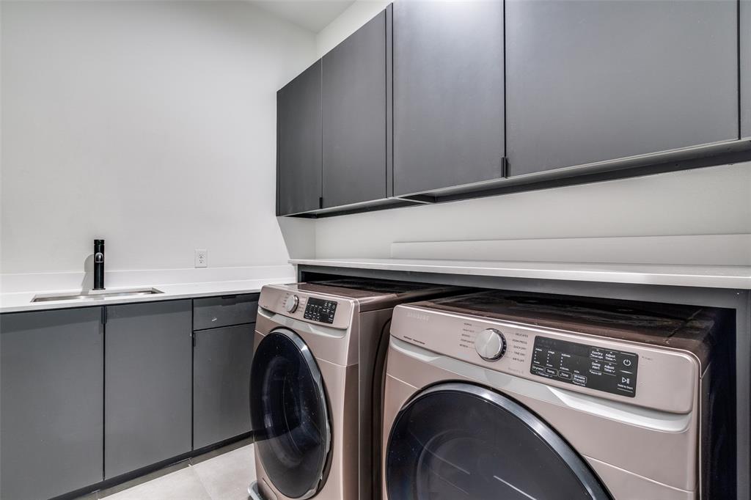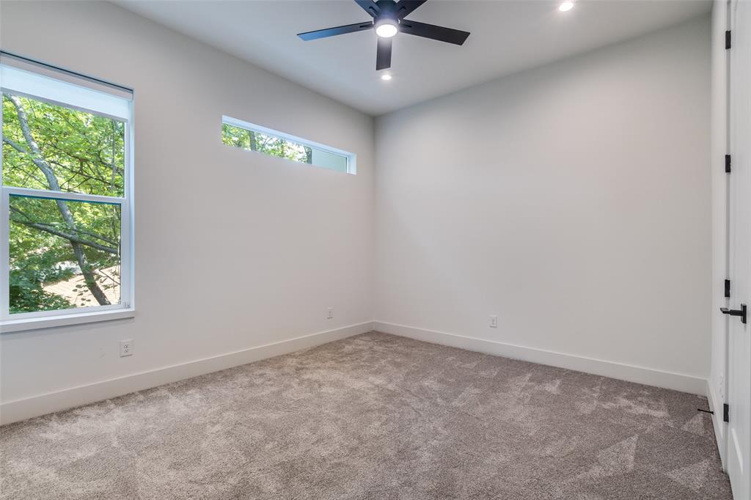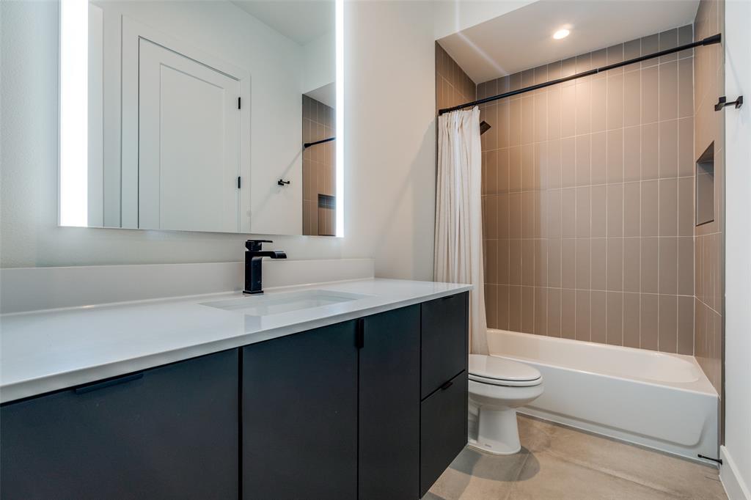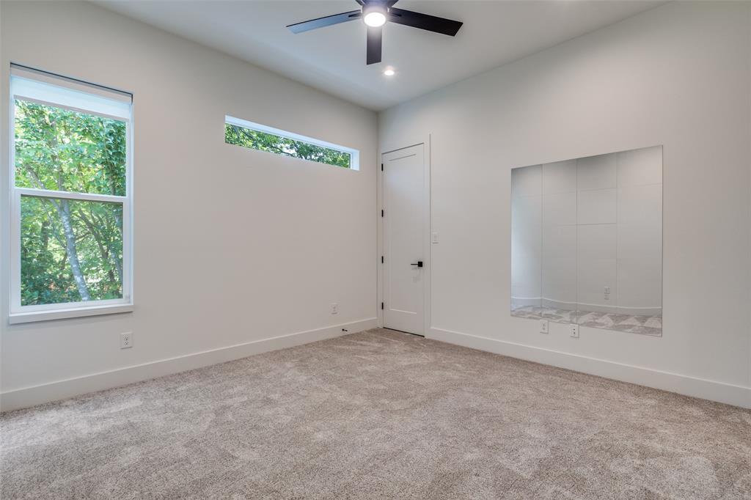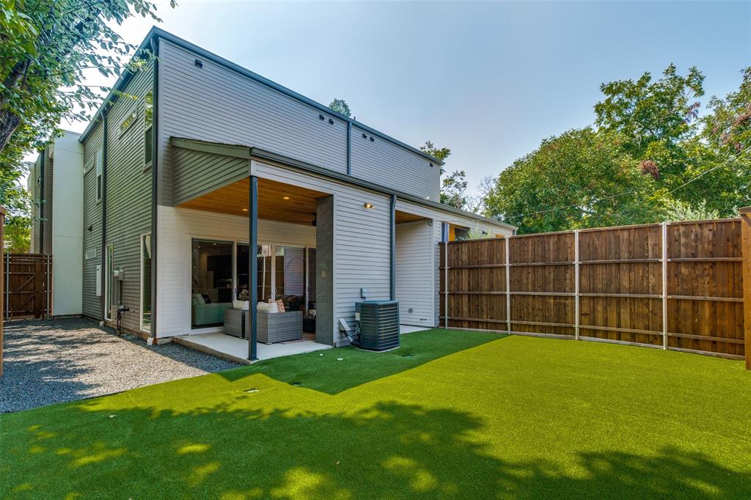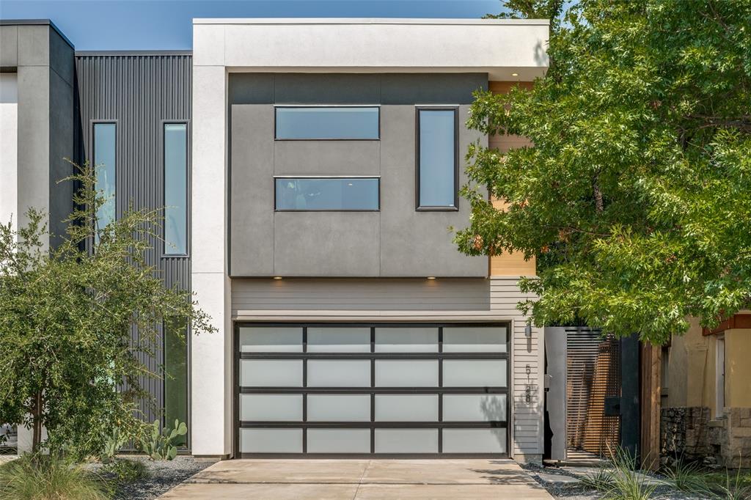5128 N Hall Street, Dallas, Texas
$799,000
LOADING ..
Step into a rare blend of modern architecture and everyday comfort in this 2022-built half-duplex located in the heart of North Oaklawn. Clean lines, abundant natural light, extra tall ceilings, and thoughtful upgrades set the stage for a home that stands out in both design and function. The kitchen is a showpiece, designed for those who love to cook and entertain. A striking marble waterfall island anchors the space, complemented by stainless steel appliances, double ovens, designer lighting, and a walk-in pantry. The open-concept layout flows seamlessly into the living area, where floor-to-ceiling sliding doors create an effortless transition to the outdoors. Out back, enjoy year-round greenery with premium turf, paired with a covered patio and cozy fireplace — a perfect extension of your living space that feels inviting in every season. Upstairs, the primary suite offers a true retreat. The spa-inspired bathroom features a separate soaking tub and shower, while the expansive walk-in closet has been transformed with a high-end custom system that balances elegance with practicality. Two additional bedrooms share a beautifully finished bathroom, and a full laundry room with built-in cabinetry and sink adds convenience. Oak hardwood floors run throughout the upstairs, bringing warmth and continuity to the home. Even the garage has been elevated, with a luxury custom cabinet system providing sleek and durable storage. Every detail has been carefully considered to maximize comfort, style, and livability. This property is more than just a home — it’s a statement of modern luxury in one of Dallas’s most desirable neighborhoods. Schedule your private tour today and experience the difference for yourself.
School District: Dallas ISD
Dallas MLS #: 21054968
Open House: Public: Sat Sep 13, 12:00AM-5:00PM
Representing the Seller: Listing Agent Logan Gerard; Listing Office: Rad Realty Group LLC
Representing the Buyer: Contact realtor Douglas Newby of Douglas Newby & Associates if you would like to see this property. Call: 214.522.1000 — Text: 214.505.9999
Property Overview
- Listing Price: $799,000
- MLS ID: 21054968
- Status: For Sale
- Days on Market: 1
- Updated: 9/10/2025
- Previous Status: For Sale
- MLS Start Date: 9/9/2025
Property History
- Current Listing: $799,000
Interior
- Number of Rooms: 3
- Full Baths: 2
- Half Baths: 1
- Interior Features:
Built-in Features
Cable TV Available
Decorative Lighting
Double Vanity
Eat-in Kitchen
Flat Screen Wiring
High Speed Internet Available
Kitchen Island
Natural Woodwork
Open Floorplan
Other
Smart Home System
Walk-In Closet(s)
- Flooring:
Ceramic Tile
Wood
Parking
- Parking Features:
See Remarks
Location
- County: Dallas
- Directions: GPS
Community
- Home Owners Association: None
School Information
- School District: Dallas ISD
- Elementary School: Maplelawn
- Middle School: Rusk
- High School: North Dallas
Heating & Cooling
- Heating/Cooling:
Central
Natural Gas
Utilities
- Utility Description:
Alley
Cable Available
City Sewer
City Water
Individual Gas Meter
Individual Water Meter
Lot Features
- Lot Size (Acres): 0.08
- Lot Size (Sqft.): 3,484.8
- Lot Description:
Interior Lot
Landscaped
- Fencing (Description):
High Fence
Metal
Privacy
Security
Wood
Financial Considerations
- Price per Sqft.: $359
- Price per Acre: $9,987,500
- For Sale/Rent/Lease: For Sale
Disclosures & Reports
- Legal Description: CEDAR SPRINGS HEIGHTS BLK B/5115 E 1/2 LT 4 A
- Restrictions: No Known Restriction(s)
- APN: 005115000B0040100
- Block: B/511
If You Have Been Referred or Would Like to Make an Introduction, Please Contact Me and I Will Reply Personally
Douglas Newby represents clients with Dallas estate homes, architect designed homes and modern homes. Call: 214.522.1000 — Text: 214.505.9999
Listing provided courtesy of North Texas Real Estate Information Systems (NTREIS)
We do not independently verify the currency, completeness, accuracy or authenticity of the data contained herein. The data may be subject to transcription and transmission errors. Accordingly, the data is provided on an ‘as is, as available’ basis only.



