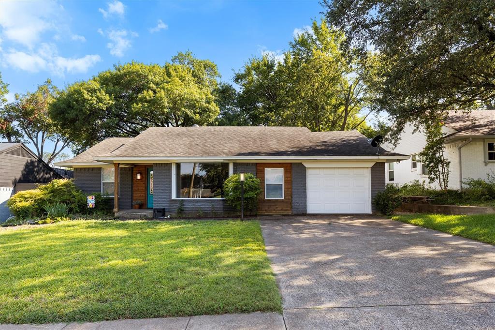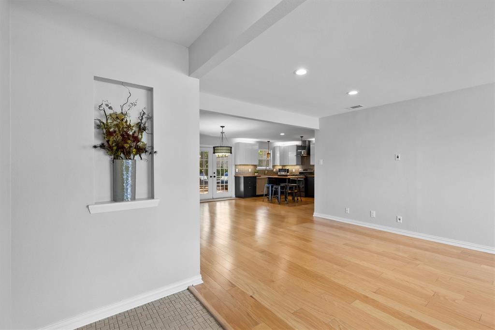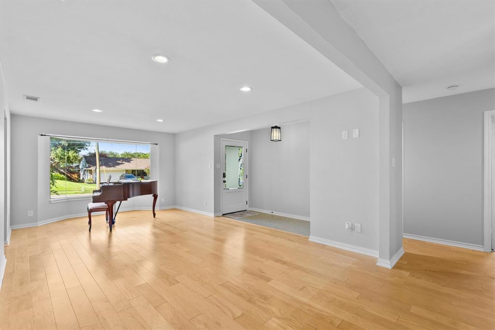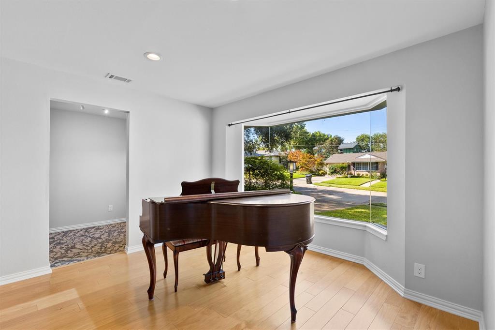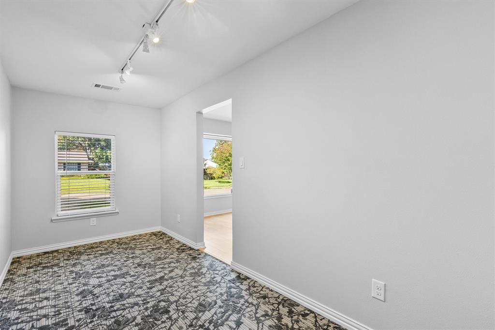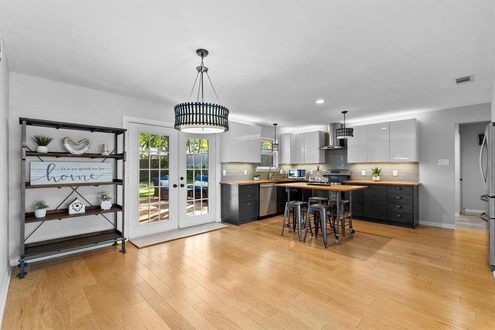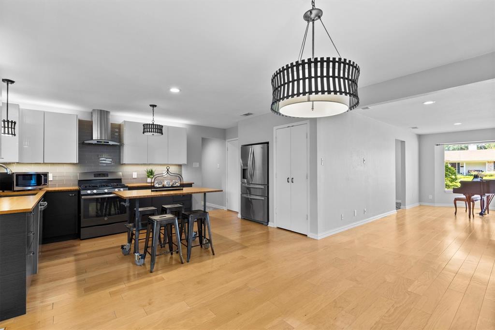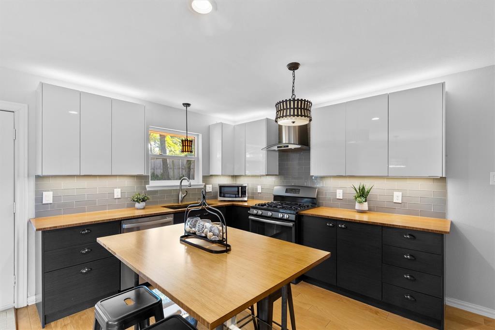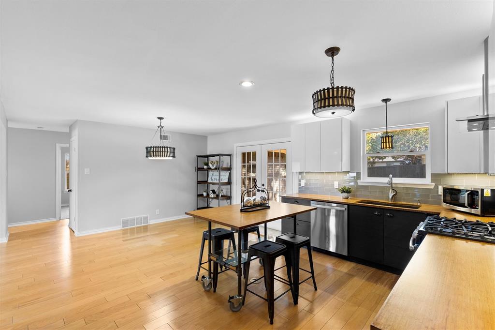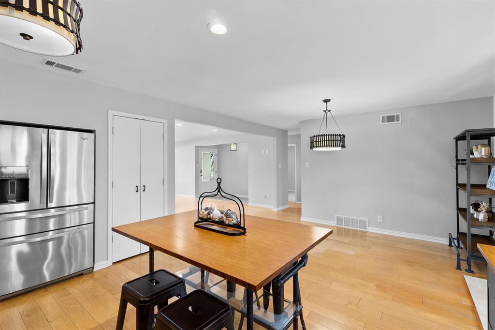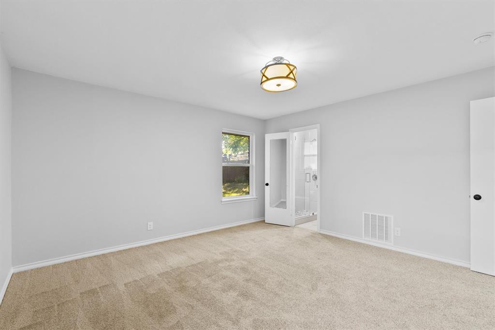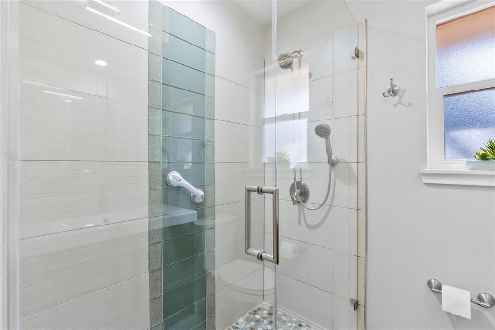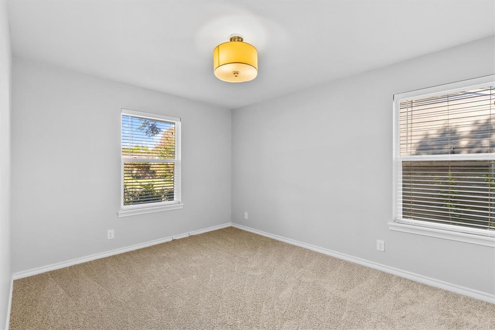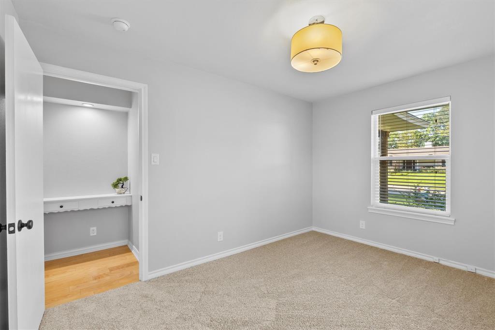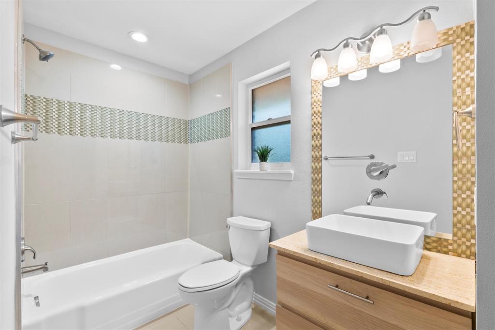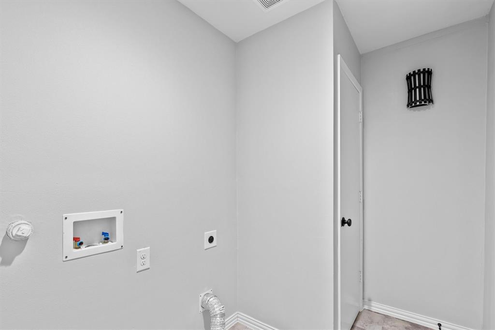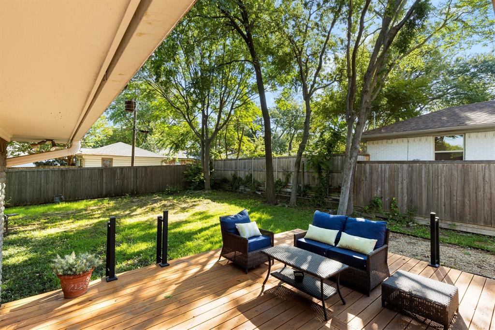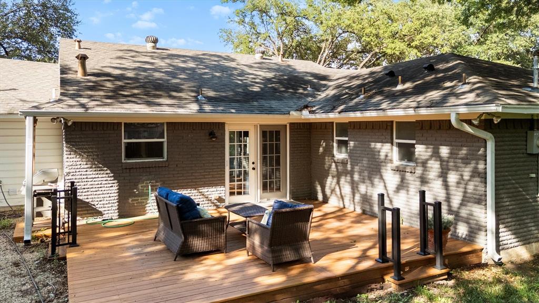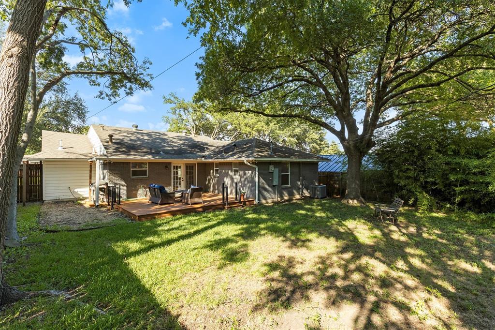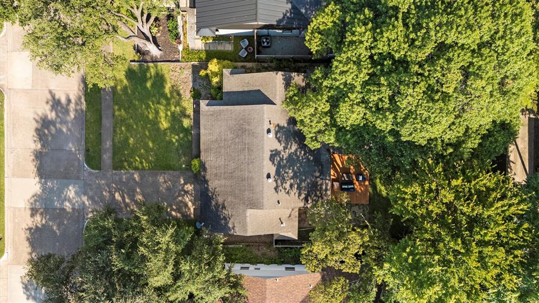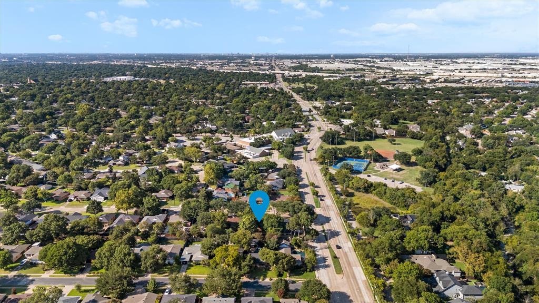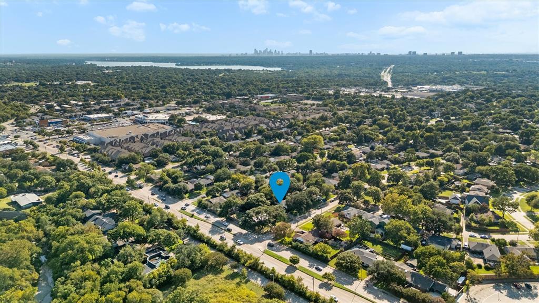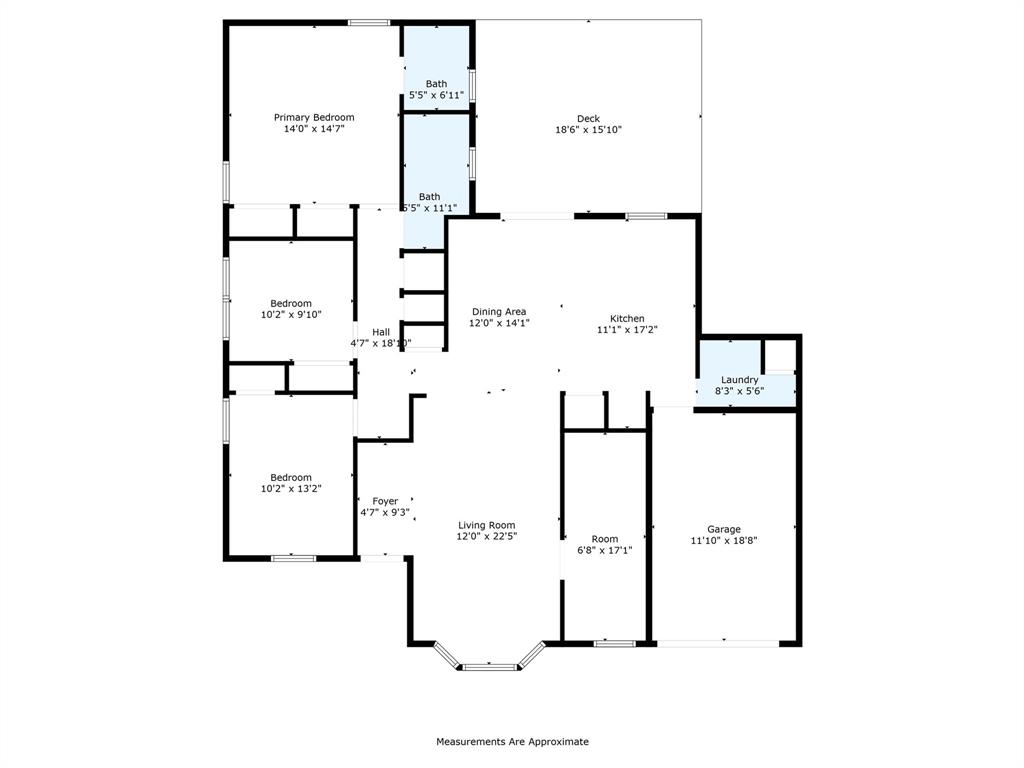8809 Liptonshire Drive, Dallas, Texas
$599,900
LOADING ..
Nestled in the highly sought-after ‘L’ Streets and located in award-winning Richardson ISD, this beautifully updated home offers a perfect blend of charm and contemporary style. Step inside through the custom etched glass front door to discover a fabulous open floorplan filled with natural light and highlighted by a large bay picture window in the living area. A dedicated office just off the living room provides the ideal space for working from home. The kitchen features a versatile rolling island that doubles as a dining space, including a recently replaced dishwasher and disposal. Stylish wood floors flow through the main living areas, complemented by new carpet in the bedrooms and fresh paint throughout. The spacious primary suite features a fully remodeled ensuite bath with a walk-in shower accented by designer tile. The secondary bath has also been updated with stunning decorative tilework and a contemporary vessel sink. Outdoors, enjoy a large backyard with a wood fence, a generous deck right off the kitchen, and a dedicated gas grill hookup, perfect for family gatherings and cookouts. Conveniently located near shopping, restaurants, schools, recreation, White Rock Lake, and highways for easy commutes. This exceptional home has it all! The only thing missing is you!
School District: Richardson ISD
Dallas MLS #: 21054599
Representing the Seller: Listing Agent Marlaine Juett; Listing Office: Keller Williams Central
Representing the Buyer: Contact realtor Douglas Newby of Douglas Newby & Associates if you would like to see this property. Call: 214.522.1000 — Text: 214.505.9999
Property Overview
- Listing Price: $599,900
- MLS ID: 21054599
- Status: For Sale
- Days on Market: 3
- Updated: 9/13/2025
- Previous Status: For Sale
- MLS Start Date: 9/12/2025
Property History
- Current Listing: $599,900
Interior
- Number of Rooms: 3
- Full Baths: 2
- Half Baths: 0
- Interior Features:
Decorative Lighting
Eat-in Kitchen
Kitchen Island
Open Floorplan
- Flooring:
Carpet
Tile
Wood
Parking
- Parking Features:
Garage
Garage Faces Front
Location
- County: Dallas
- Directions: GPS
Community
- Home Owners Association: None
School Information
- School District: Richardson ISD
- Elementary School: Lake Highlands
- Middle School: Lake Highlands
- High School: Lake Highlands
Heating & Cooling
- Heating/Cooling:
Central
Natural Gas
Utilities
- Utility Description:
City Sewer
City Water
Lot Features
- Lot Size (Acres): 0.17
- Lot Size (Sqft.): 7,187.4
- Lot Description:
Interior Lot
- Fencing (Description):
Wood
Financial Considerations
- Price per Sqft.: $363
- Price per Acre: $3,635,758
- For Sale/Rent/Lease: For Sale
Disclosures & Reports
- Legal Description: LAKE HIGHLANDS ESTATES # 10 RESUB BLK P/7316
- APN: 00000717763000000
- Block: P7316
If You Have Been Referred or Would Like to Make an Introduction, Please Contact Me and I Will Reply Personally
Douglas Newby represents clients with Dallas estate homes, architect designed homes and modern homes. Call: 214.522.1000 — Text: 214.505.9999
Listing provided courtesy of North Texas Real Estate Information Systems (NTREIS)
We do not independently verify the currency, completeness, accuracy or authenticity of the data contained herein. The data may be subject to transcription and transmission errors. Accordingly, the data is provided on an ‘as is, as available’ basis only.


