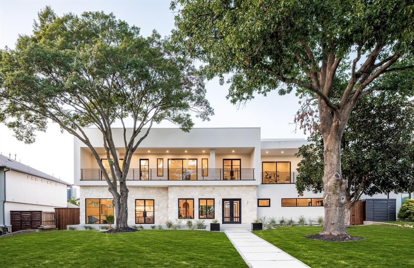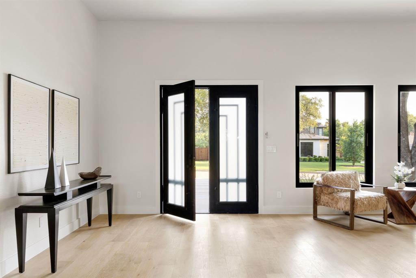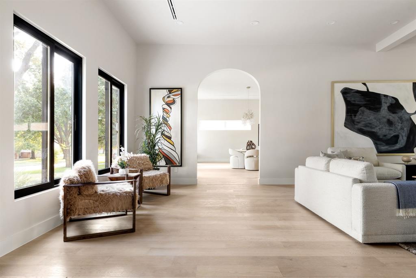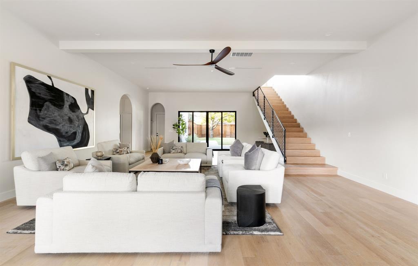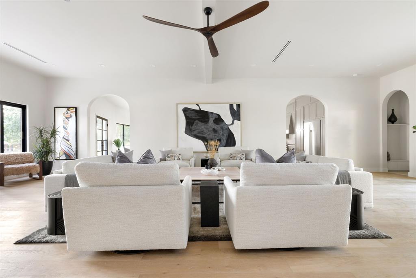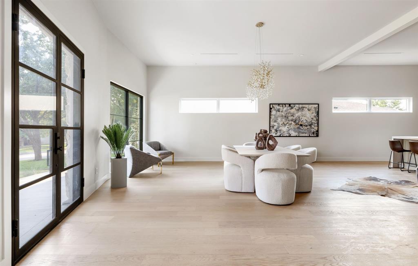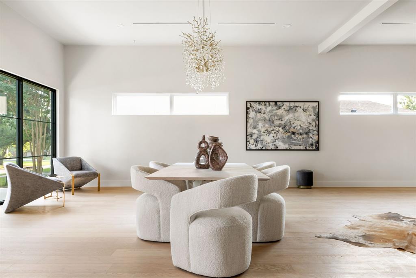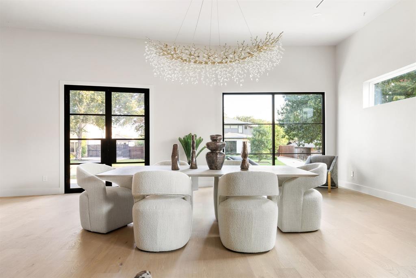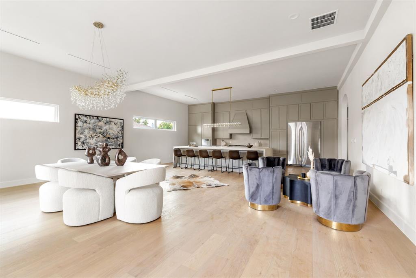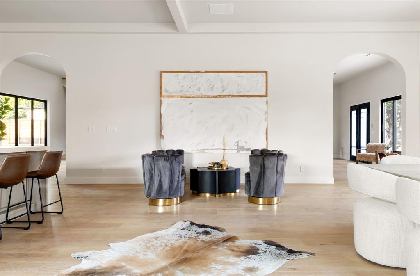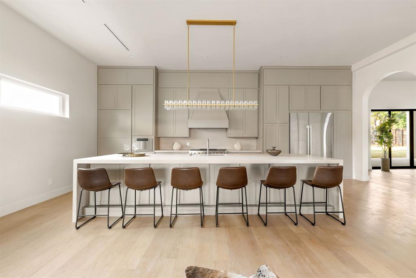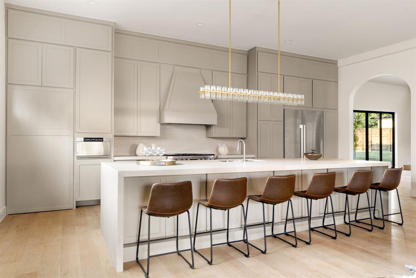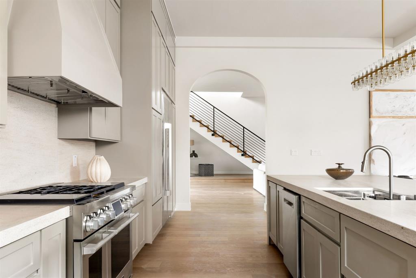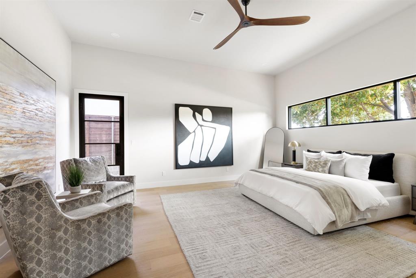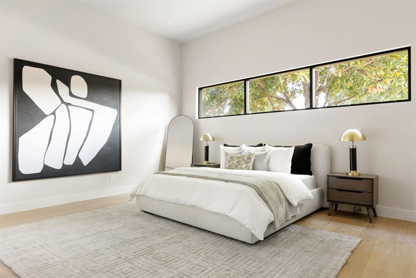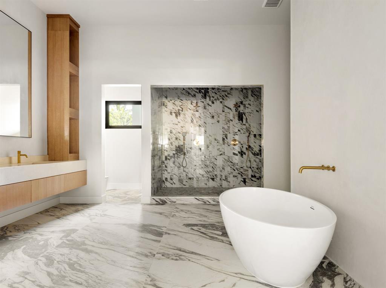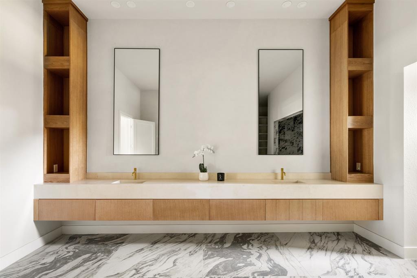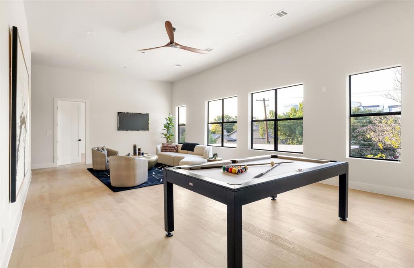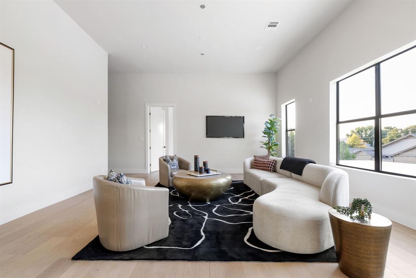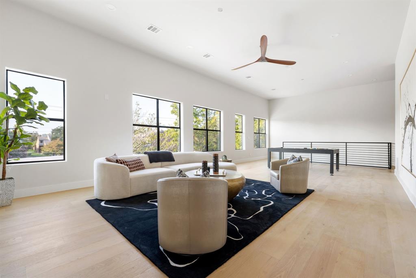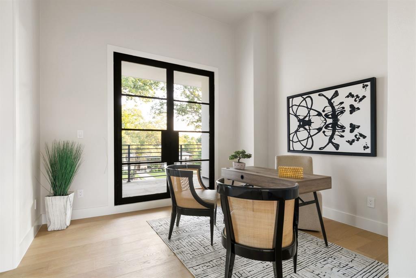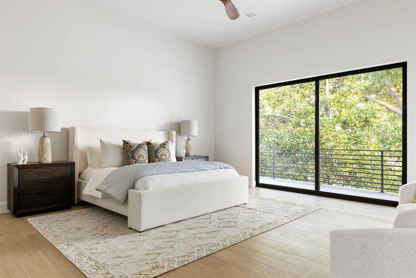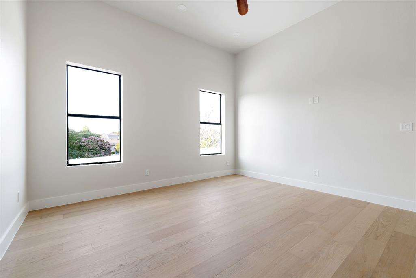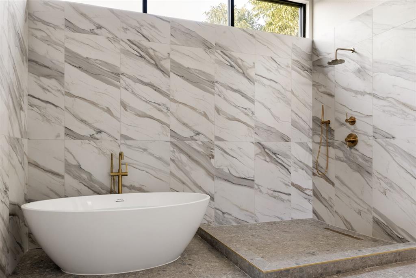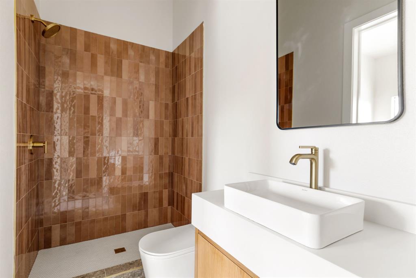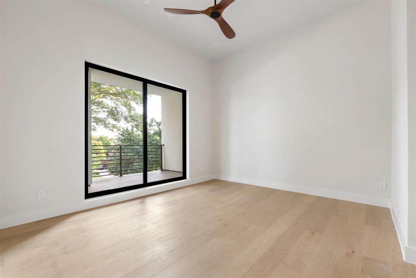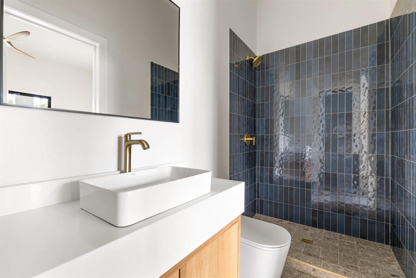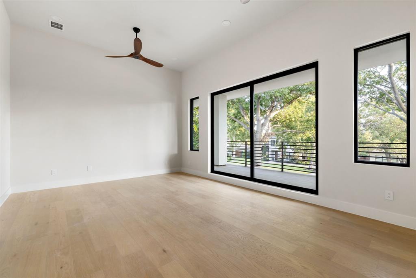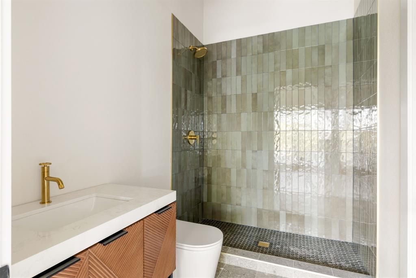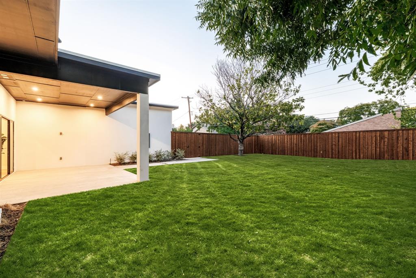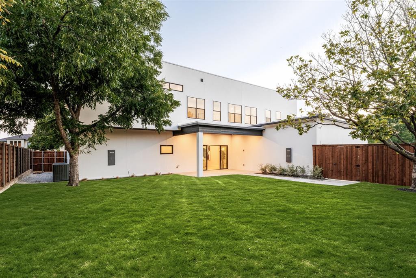5525 Charlestown Drive, Dallas, Texas
$2,850,000
LOADING ..
Nestled on a beautiful tree-lined street in the Melshire estates, this stunning new build is just minutes from top-rated private schools and premier dining. Step into the grand foyer and experience thoughtfully designed luxury throughout. The chef’s kitchen features top-of-the-line appliances and elegant finishes, perfect for everyday living and entertaining. The spacious primary suite is conveniently located on the main floor, offering comfort and privacy. Upstairs, you'll find four generously sized bedrooms, including a secondary master suite—each with large closets and private en-suite baths. An expansive entertainment area boasts a stylish wet bar, while a versatile flex room offers the ideal space for a home gym, media room, or office. The home is pre-wired for surround sound with speakers already installed. Additional features include a 3-car garage with premium finishes throughout. This home is move-in ready and designed for luxury living.
School District: Dallas ISD
Dallas MLS #: 21053809
Representing the Seller: Listing Agent Eric Narosov; Listing Office: Allie Beth Allman & Assoc.
Representing the Buyer: Contact realtor Douglas Newby of Douglas Newby & Associates if you would like to see this property. Call: 214.522.1000 — Text: 214.505.9999
Property Overview
- Listing Price: $2,850,000
- MLS ID: 21053809
- Status: For Sale
- Days on Market: 123
- Updated: 12/8/2025
- Previous Status: For Sale
- MLS Start Date: 9/9/2025
Property History
- Current Listing: $2,850,000
- Original Listing: $2,990,000
Interior
- Number of Rooms: 5
- Full Baths: 5
- Half Baths: 1
- Interior Features:
Built-in Features
Cable TV Available
Chandelier
Decorative Lighting
Double Vanity
Eat-in Kitchen
Flat Screen Wiring
High Speed Internet Available
In-Law Suite Floorplan
Kitchen Island
Natural Woodwork
Open Floorplan
Other
Pantry
Sound System Wiring
Walk-In Closet(s)
Wet Bar
- Flooring:
Wood
Parking
- Parking Features:
Enclosed
Garage
Garage Faces Rear
Location
- County: Dallas
- Directions: GPS
Community
- Home Owners Association: None
School Information
- School District: Dallas ISD
- Elementary School: Nathan Adams
- Middle School: Walker
- High School: White
Heating & Cooling
- Heating/Cooling:
Central
Utilities
- Utility Description:
City Sewer
City Water
Lot Features
- Lot Size (Acres): 0.37
- Lot Size (Sqft.): 15,986.52
- Lot Description:
Landscaped
- Fencing (Description):
Wood
Financial Considerations
- Price per Sqft.: $419
- Price per Acre: $7,765,668
- For Sale/Rent/Lease: For Sale
Disclosures & Reports
- Legal Description: MELSHIRE ESTATES NO 2 BLK J/6991 LT 8
- APN: 00000662029000000
- Block: 66995
If You Have Been Referred or Would Like to Make an Introduction, Please Contact Me and I Will Reply Personally
Douglas Newby represents clients with Dallas estate homes, architect designed homes and modern homes. Call: 214.522.1000 — Text: 214.505.9999
Listing provided courtesy of North Texas Real Estate Information Systems (NTREIS)
We do not independently verify the currency, completeness, accuracy or authenticity of the data contained herein. The data may be subject to transcription and transmission errors. Accordingly, the data is provided on an ‘as is, as available’ basis only.


