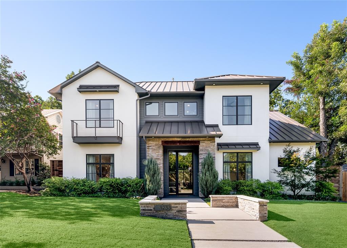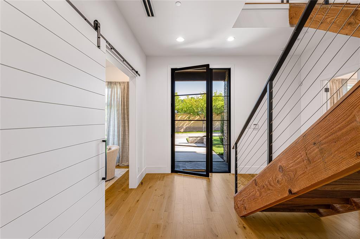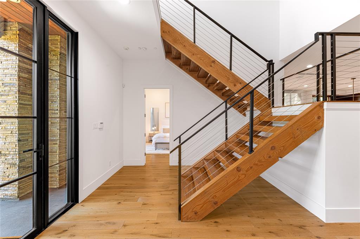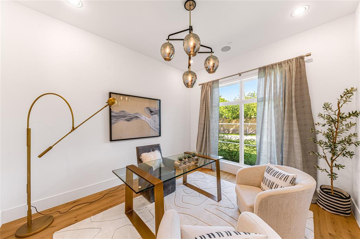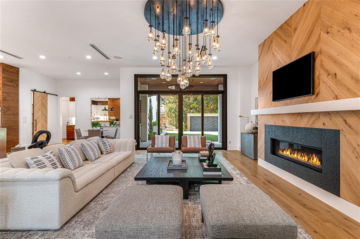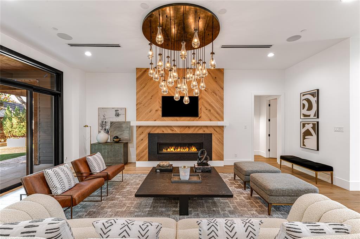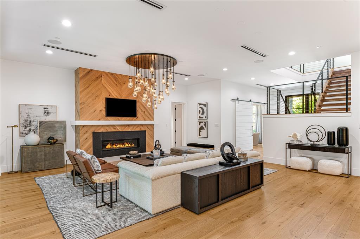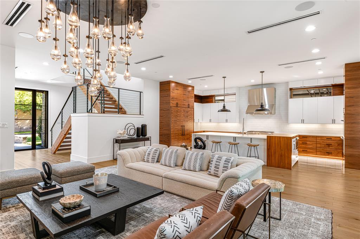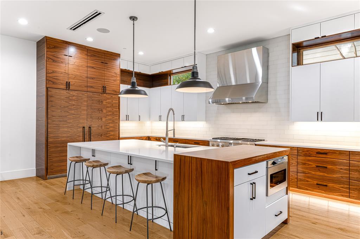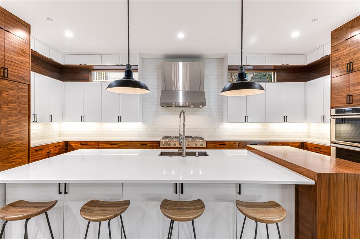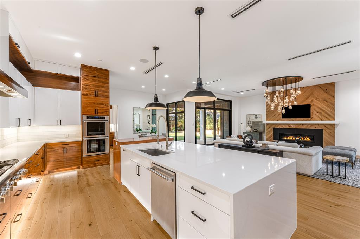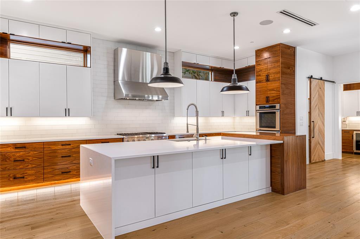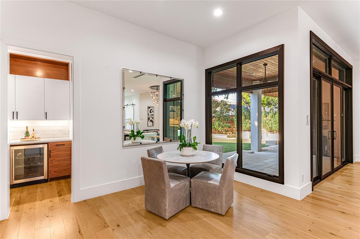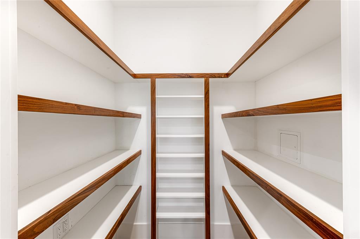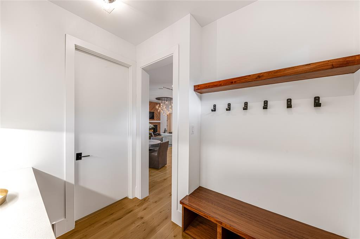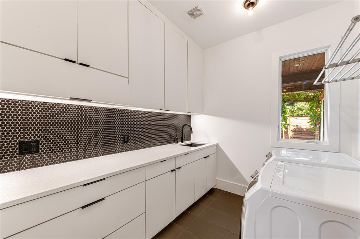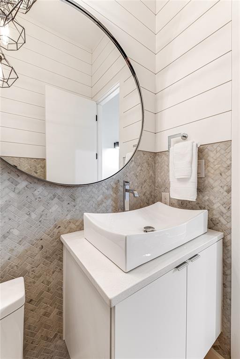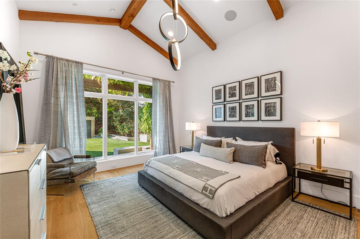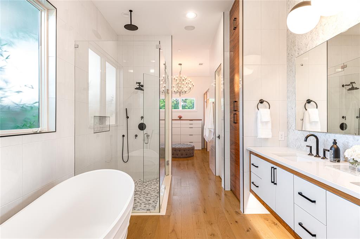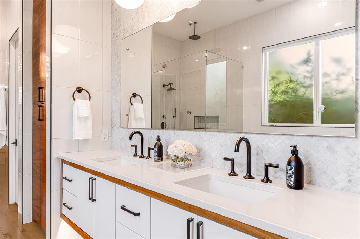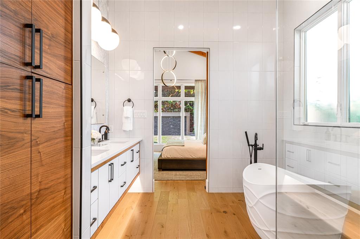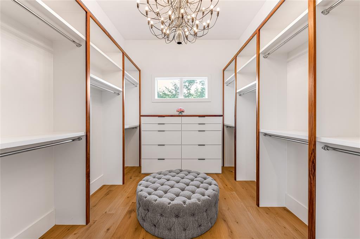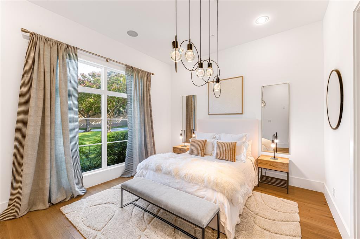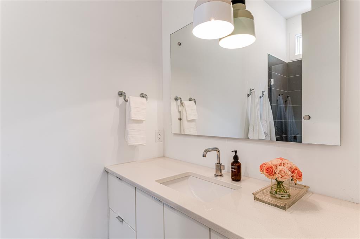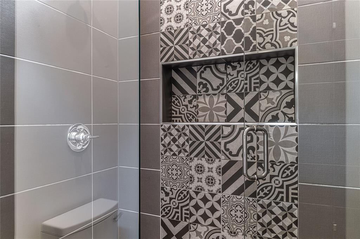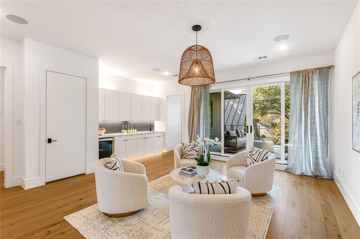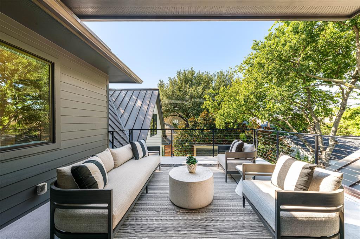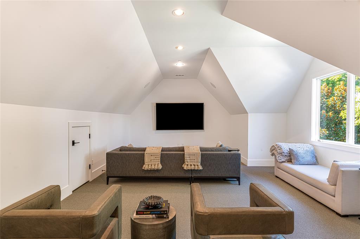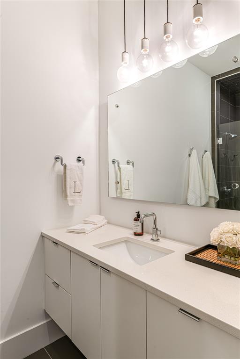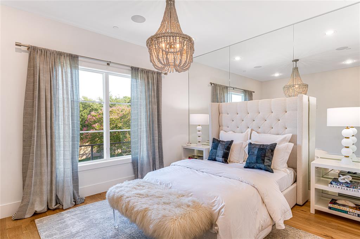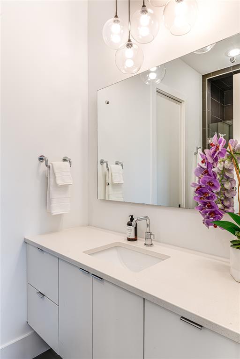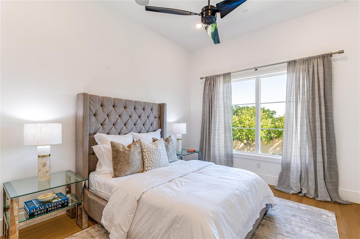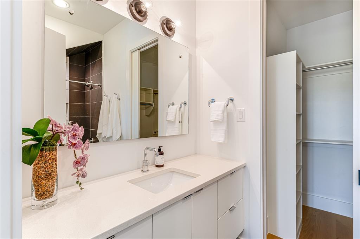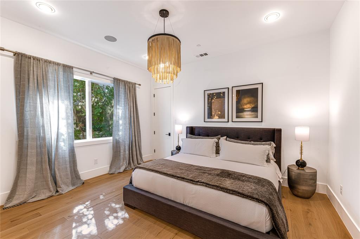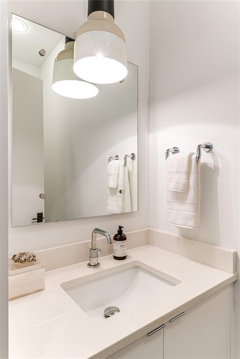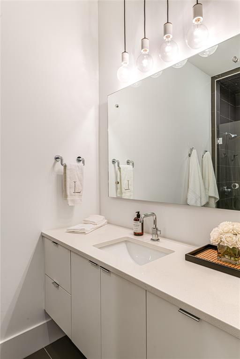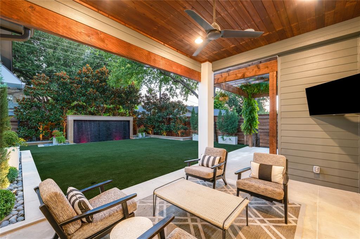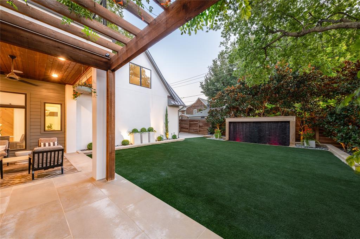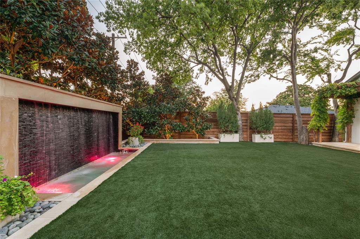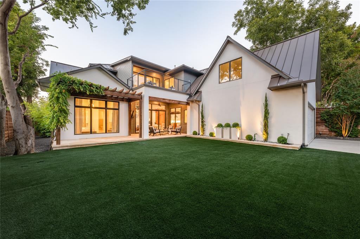3233 Northwest Parkway, University Park, Texas
$3,325,000
LOADING ..
Step into luxury living with this architectural gem on an expansive 70’-wide lot in University Park—tucked behind the wall on a quiet cul-de-sac street, just a short walk to Boone Elementary in HPISD. Custom-built by Anderson Homes, this transitional modern showplace is the ultimate expression of luxury, design and craftsmanship. A dramatic La Cantina glass entry leads to soaring ceilings, natural textures, and sleek architectural lines—flooded with natural light and layered in rich designer detail. Every element is curated: from the 6” white oak floors and Jeld-Wen wood-clad windows and doors to walnut-accented cabinetry, quartz and porcelain tile surfaces and designer lighting. The seamless indoor-outdoor flow elevates both daily living and entertaining. At the heart of the home, the open-concept great room is anchored by a sleek linear fireplace and a dramatic Restoration Hardware chandelier—framed by sliding glass doors that open wide to the terrace and backyard oasis beyond. This intentional indoor-outdoor connection transforms the space, merging relaxed elegance with effortless entertaining. The great room flows into a chef’s kitchen–complete with oversized quartz waterfall island, premium Thermador appliances, custom cabinetry, and a sunlit dining area. Also on the main level: a serene primary suite with a spa-worthy bath and boutique-style walk-in closet, a private guest suite, and a dedicated study. Upstairs, three spacious ensuite bedrooms connect to a large game room with wet bar and sliding doors to a covered balcony—an elevated retreat for morning coffee or evening cocktails–and a media room offers the ultimate cinematic experience. The illuminated backyard—designed by Radiant Gardens and Southern Botanical—is a private retreat with a covered terrace and open patio with cedar-shaded arbor, dramatic trickling wall fountain, and a turfed lawn ready for a future pool. Rare in both scale and sophistication, this home defines luxury in the heart of HPISD.
School District: Highland Park ISD
Dallas MLS #: 21053448
Representing the Seller: Listing Agent Teffy Jacobs; Listing Office: Allie Beth Allman & Assoc.
Representing the Buyer: Contact realtor Douglas Newby of Douglas Newby & Associates if you would like to see this property. Call: 214.522.1000 — Text: 214.505.9999
Property Overview
- Listing Price: $3,325,000
- MLS ID: 21053448
- Status: For Sale
- Days on Market: 47
- Updated: 10/22/2025
- Previous Status: For Sale
- MLS Start Date: 9/8/2025
Property History
- Current Listing: $3,325,000
- Original Listing: $3,395,000
Interior
- Number of Rooms: 5
- Full Baths: 5
- Half Baths: 2
- Interior Features:
Built-in Features
Built-in Wine Cooler
Cable TV Available
Cathedral Ceiling(s)
Chandelier
Decorative Lighting
Dry Bar
Eat-in Kitchen
Flat Screen Wiring
High Speed Internet Available
In-Law Suite Floorplan
Kitchen Island
Natural Woodwork
Open Floorplan
Sound System Wiring
Wainscoting
Walk-In Closet(s)
Wet Bar
Wired for Data
- Appliances:
Compressor
Irrigation Equipment
- Flooring:
Carpet
Ceramic Tile
Wood
Parking
- Parking Features:
Alley Access
Electric Gate
Electric Vehicle Charging Station(s)
Epoxy Flooring
Garage
Garage Door Opener
Garage Faces Rear
Garage Single Door
Inside Entrance
Kitchen Level
Lighted
Oversized
Storage
Location
- County: Dallas
- Directions: From Airline and Villanova, go north to Northwest Parkway and turn west. Home is on the south side of the street.
Community
- Home Owners Association: None
School Information
- School District: Highland Park ISD
- Elementary School: Michael M Boone
- High School: Highland Park
Heating & Cooling
- Heating/Cooling:
Central
Natural Gas
Zoned
Utilities
- Utility Description:
Alley
Cable Available
City Sewer
City Water
Concrete
Curbs
Individual Gas Meter
Individual Water Meter
Sidewalk
Lot Features
- Lot Size (Acres): 0.23
- Lot Size (Sqft.): 10,193.04
- Lot Dimensions: 70x145
- Lot Description:
Interior Lot
Landscaped
Lrg. Backyard Grass
Many Trees
Sprinkler System
- Fencing (Description):
Wood
Financial Considerations
- Price per Sqft.: $652
- Price per Acre: $14,209,402
- For Sale/Rent/Lease: For Sale
Disclosures & Reports
- Legal Description: UNIVERSITY HEIGHTS 8 BLK 62 LT 24 LESS ROW AC
- Restrictions: No Known Restriction(s)
- Disclosures/Reports: Survey Available
- APN: 60218500620240000
- Block: 62
If You Have Been Referred or Would Like to Make an Introduction, Please Contact Me and I Will Reply Personally
Douglas Newby represents clients with Dallas estate homes, architect designed homes and modern homes. Call: 214.522.1000 — Text: 214.505.9999
Listing provided courtesy of North Texas Real Estate Information Systems (NTREIS)
We do not independently verify the currency, completeness, accuracy or authenticity of the data contained herein. The data may be subject to transcription and transmission errors. Accordingly, the data is provided on an ‘as is, as available’ basis only.


