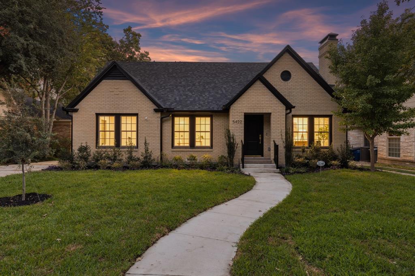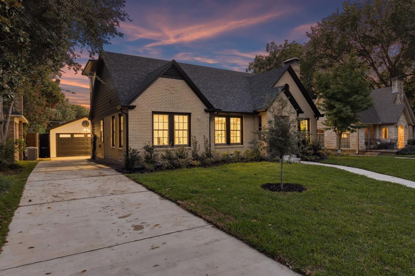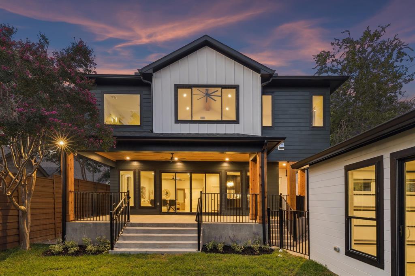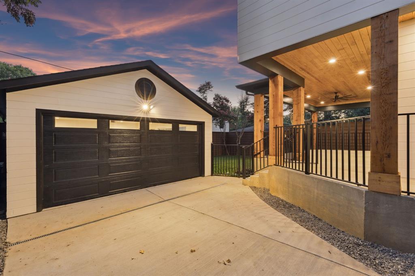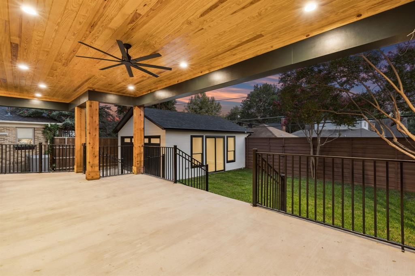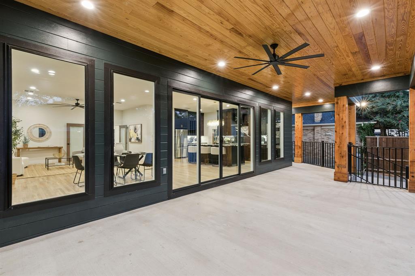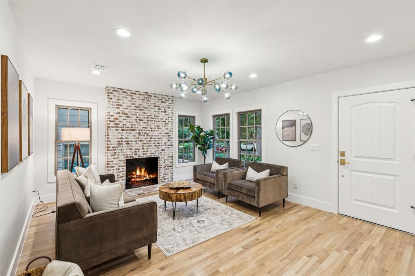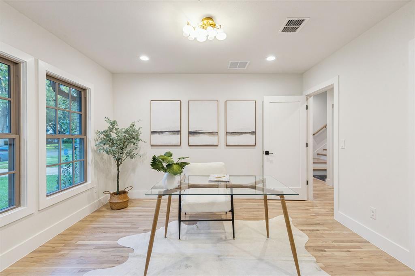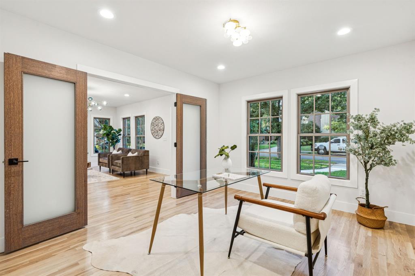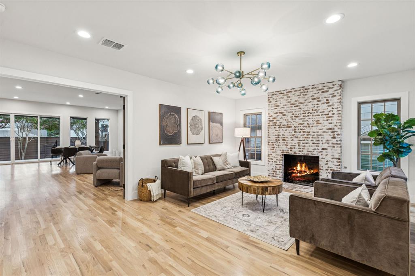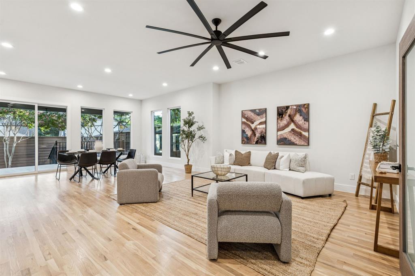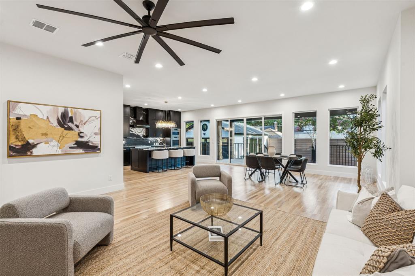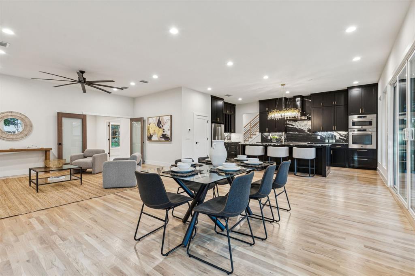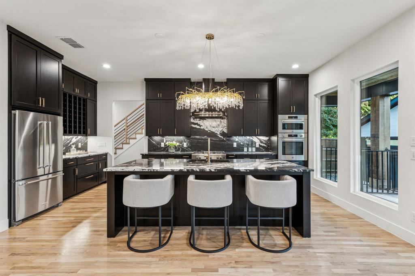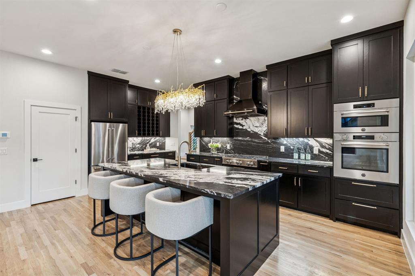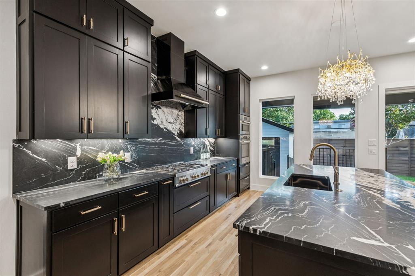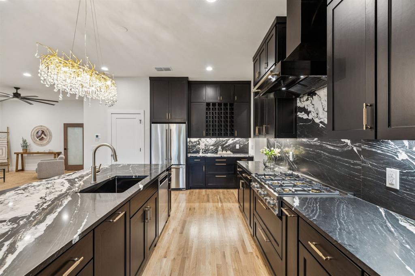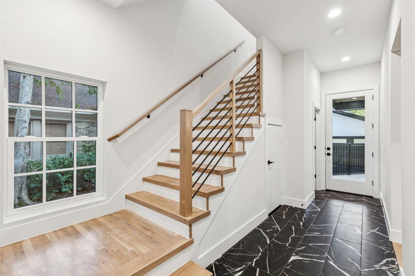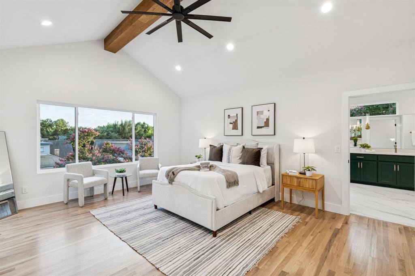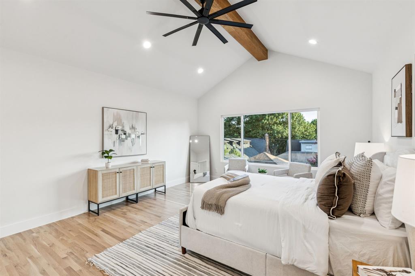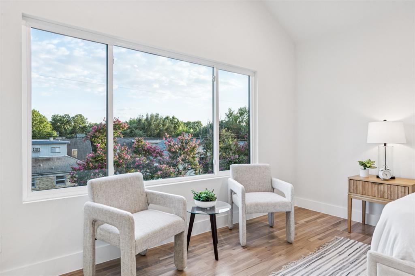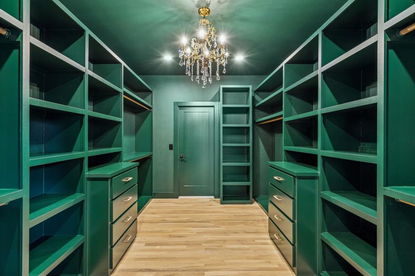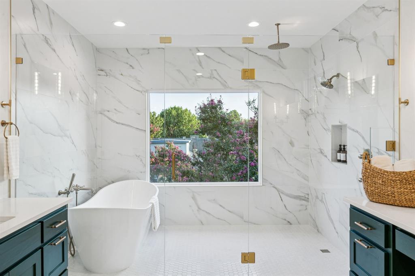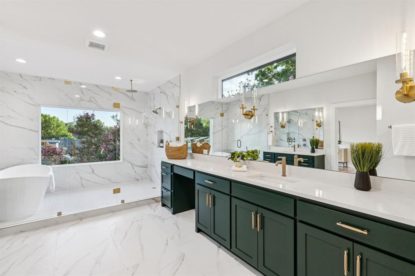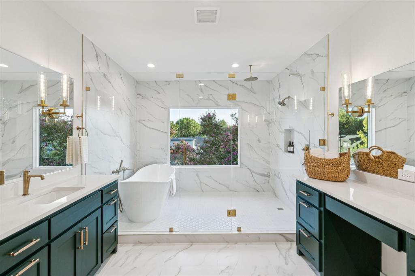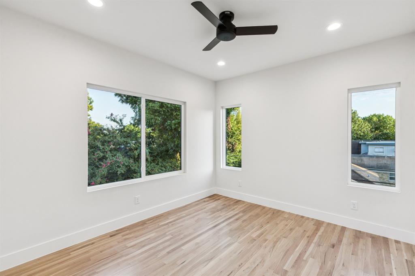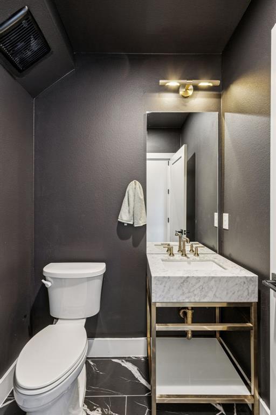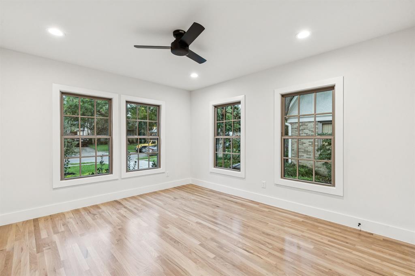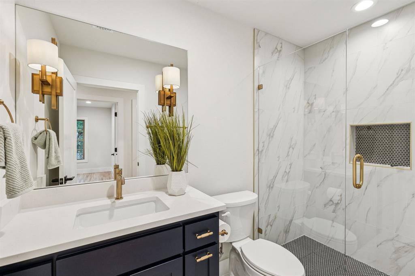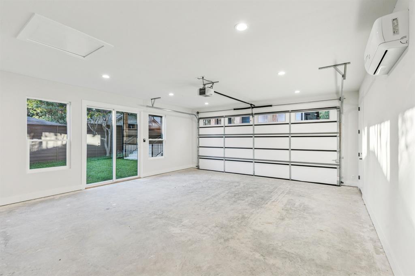5422 Morningside Avenue, Dallas, Texas
$1,495,000 (Last Listing Price)
LOADING ..
When your closet is nicer than most people’s homes… you’ve arrived at 5422 Morningside Ave in coveted Greenland Hills neighborhood, a modern Tudor revival reimagined from the ground up. Taken down to the studs and expanded with a new addition and garage, the home now offers all-new water, sewer, gas, electric, and HVAC systems under warranty—plus energy-saving foam insulation, a tankless gas water heater, and durable James Hardie V-Groove fire-resistant siding for lasting curb appeal and peace of mind. Inside, you’ll find hardwood floors throughout, Bertazzoni and KitchenAid appliances, custom cabinetry, and a cozy gas fireplace. The oversized 525 sqft insulated garage—with 10’ ceilings, split unit with heat and AC, LED lighting, windows, and sliding doors—functions as true flex space, perfect for a future pool house, studio, or more. Step outside to a yard wrapped in a 9-ft privacy fence, transforming the space into your own private retreat. Upstairs, the primary suite soars with 12’ ceilings, while the spa-style bath with Japanese-style wet area equipped with a smart toilet and a jaw-dropping chandelier-lit closet set a new standard for luxury. The expansive covered patio with pine ceiling ties it all together, proving this home delivers exceptional comfort and craftsmanship—from the curb to the closet. Be sure to tour this home in the evening—the lighting design makes it unforgettable.
School District: Dallas ISD
Dallas MLS #: 21053066
Representing the Seller: Listing Agent Mo Karim; Listing Office: Prestigious Homes
For further information on this home and the Dallas real estate market, contact real estate broker Douglas Newby. 214.522.1000
Property Overview
- Listing Price: $1,495,000
- MLS ID: 21053066
- Status: Sold
- Days on Market: 106
- Updated: 12/5/2025
- Previous Status: For Sale
- MLS Start Date: 9/26/2025
Property History
- Current Listing: $1,495,000
- Original Listing: $1,574,000
Interior
- Number of Rooms: 4
- Full Baths: 2
- Half Baths: 1
- Interior Features:
Built-in Features
Chandelier
Decorative Lighting
Double Vanity
Dry Bar
Eat-in Kitchen
Kitchen Island
Open Floorplan
Pantry
Vaulted Ceiling(s)
Walk-In Closet(s)
- Flooring:
Hardwood
Tile
Parking
- Parking Features:
Concrete
Covered
Driveway
Enclosed
Garage
Garage Door Opener
Heated Garage
Lighted
Location
- County: Dallas
- Directions: Please use GPS
Community
- Home Owners Association: None
School Information
- School District: Dallas ISD
- Elementary School: Mockingbird
- Middle School: Long
- High School: Woodrow Wilson
Heating & Cooling
- Heating/Cooling:
Central
ENERGY STAR Qualified Equipment
Fireplace(s)
Natural Gas
Utilities
- Utility Description:
Alley
City Sewer
City Water
Electricity Available
Electricity Connected
Individual Gas Meter
Individual Water Meter
Natural Gas Available
Sewer Available
Sidewalk
Underground Utilities
Lot Features
- Lot Size (Acres): 0.18
- Lot Size (Sqft.): 7,800
- Lot Dimensions: 60x130
- Lot Description:
Interior Lot
Landscaped
Sprinkler System
- Fencing (Description):
Back Yard
Fenced
High Fence
Financial Considerations
- Price per Sqft.: $505
- Price per Acre: $8,347,292
- For Sale/Rent/Lease: For Sale
Disclosures & Reports
- Restrictions: Architectural,Building,Development
- Disclosures/Reports: Owner/ Agent,Survey Available
- APN: 00000205579000000
If You Have Been Referred or Would Like to Make an Introduction, Please Contact Me and I Will Reply Personally
Douglas Newby represents clients with Dallas estate homes, architect designed homes and modern homes. Call: 214.522.1000 — Text: 214.505.9999
Listing provided courtesy of North Texas Real Estate Information Systems (NTREIS)
We do not independently verify the currency, completeness, accuracy or authenticity of the data contained herein. The data may be subject to transcription and transmission errors. Accordingly, the data is provided on an ‘as is, as available’ basis only.


