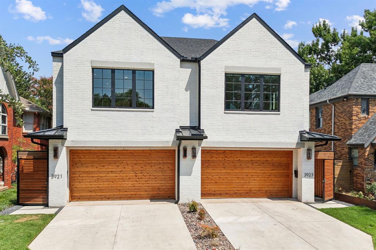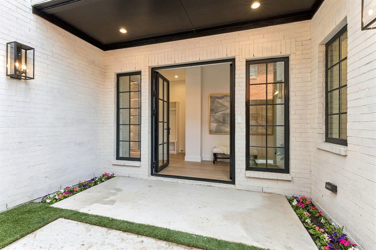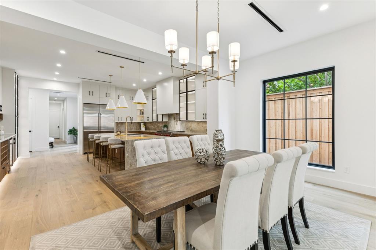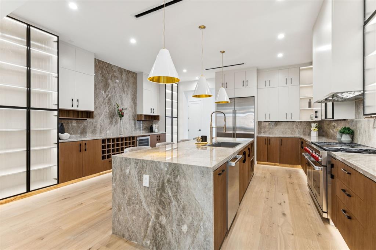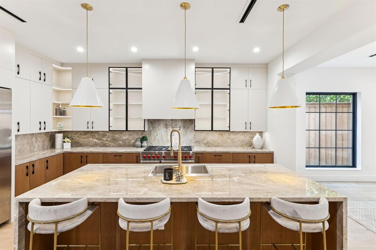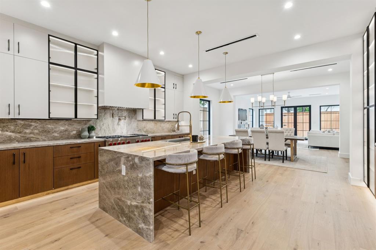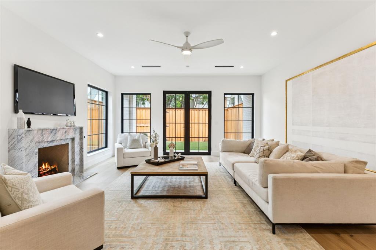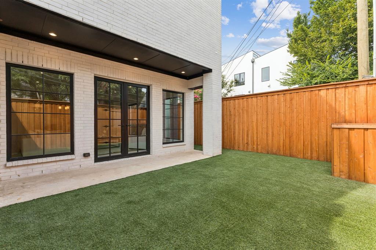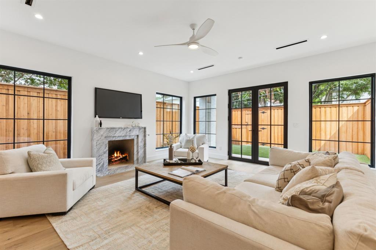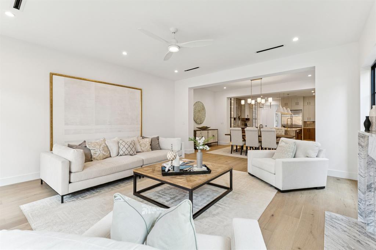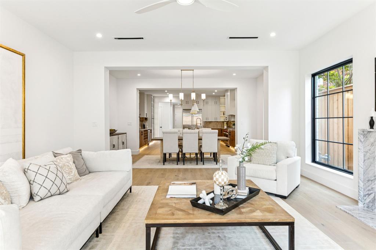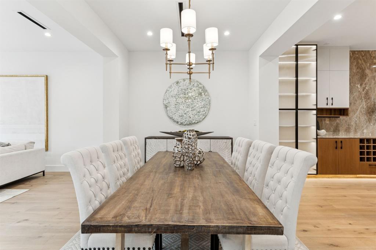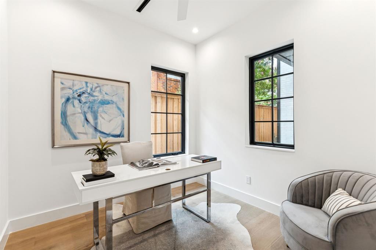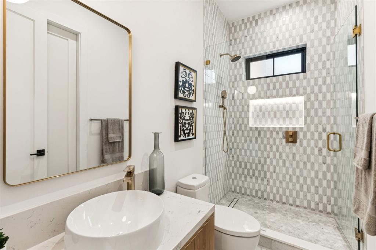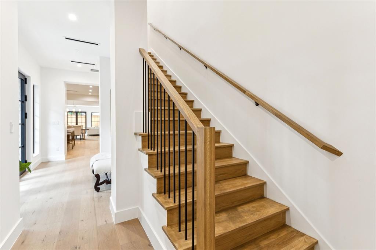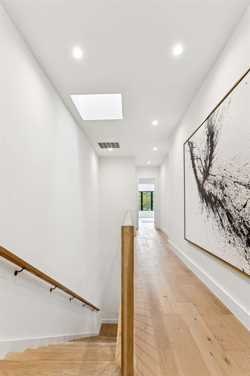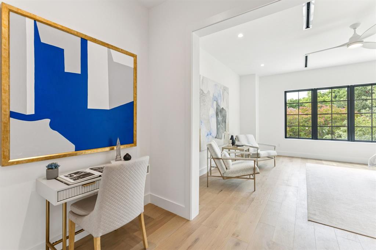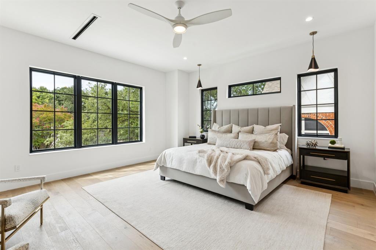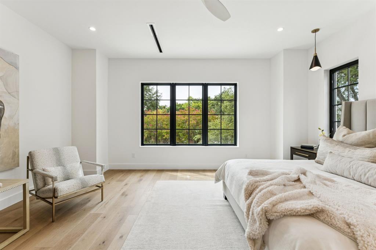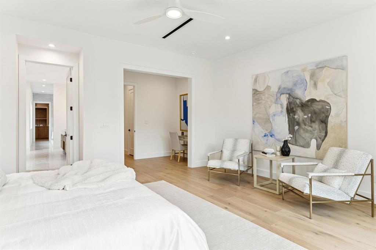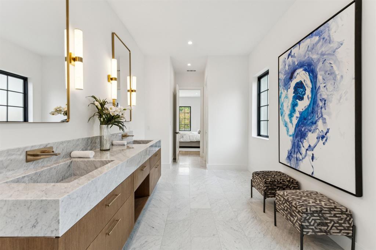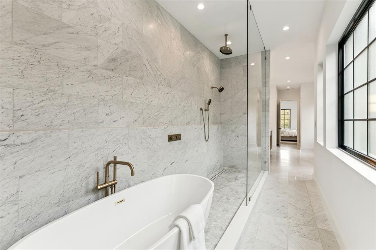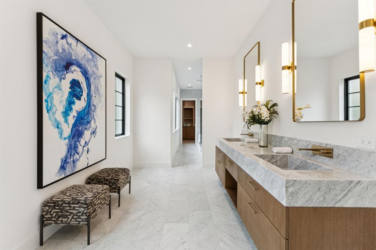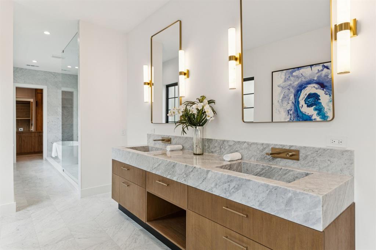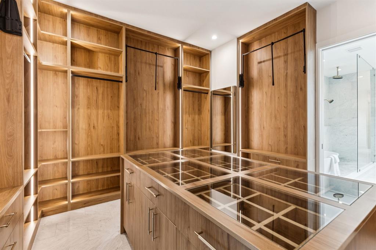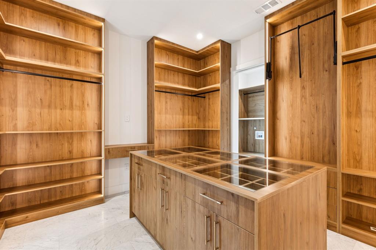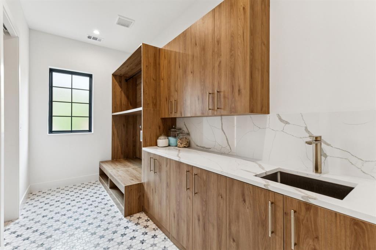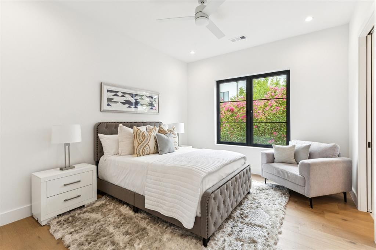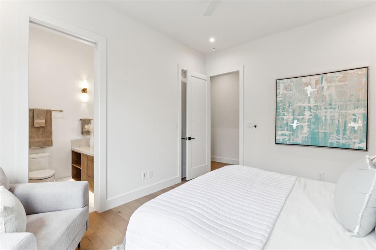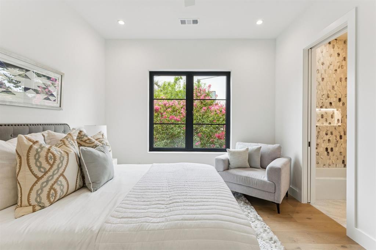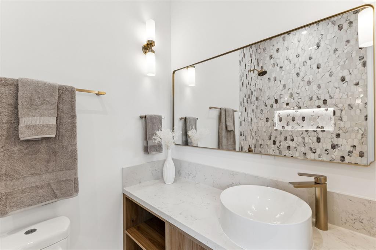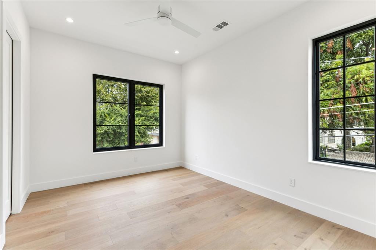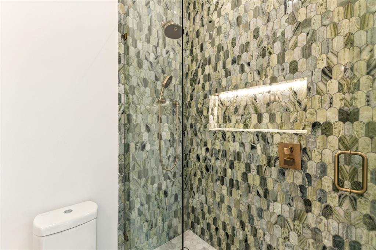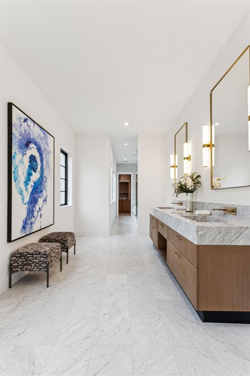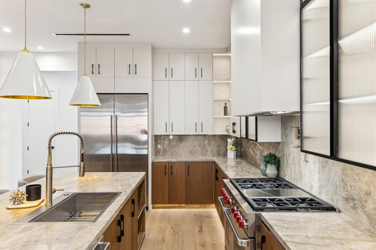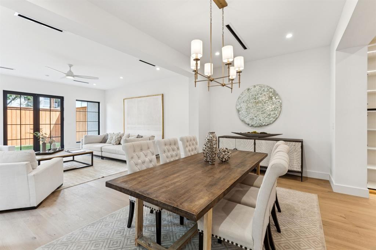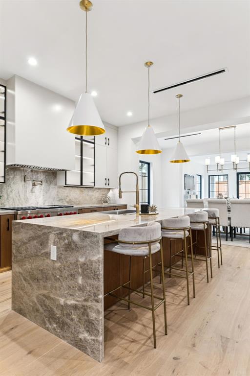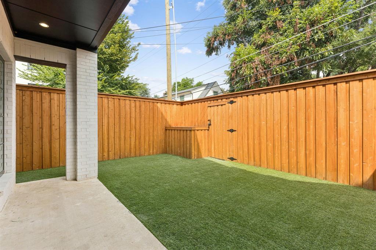3921 Hawthorne Avenue, Dallas, Texas
$1,795,000
LOADING ..
Your Next Chapter Deserves a Setting Like This Positioned along the Highland Park boundary, this newly completed four-bedroom, four-bath home blends modern lines with effortless style. The open floor plan flows around a showpiece kitchen with a waterfall island, Wolf and Sub-Zero appliances, and custom cabinetry — the kind of space that makes entertaining feel natural and everyday living feel elevated. Upstairs, the primary suite delivers calm sophistication with a boutique-style closet featuring a glass-topped island and illuminated shelving. Three additional bedrooms, including one downstairs, offer flexibility for guests or even a workout space — giving you options that fit the way you live. Outdoors, the home opens to a private yard, perfect for evenings under the string lights or weekends with friends. With Oak Lawn dining, Whole Foods Market, and The Shops of Highland Park just minutes away, 3921 Hawthorne pairs thoughtful design with a location that keeps life at the center of it all.
School District: Dallas ISD
Dallas MLS #: 21052871
Representing the Seller: Listing Agent Janelle Alcantara; Listing Office: Briggs Freeman Sotheby's Int'l
Representing the Buyer: Contact realtor Douglas Newby of Douglas Newby & Associates if you would like to see this property. Call: 214.522.1000 — Text: 214.505.9999
Property Overview
- Listing Price: $1,795,000
- MLS ID: 21052871
- Status: For Sale
- Days on Market: 1
- Updated: 9/10/2025
- Previous Status: For Sale
- MLS Start Date: 9/10/2025
Property History
- Current Listing: $1,795,000
Interior
- Number of Rooms: 4
- Full Baths: 4
- Half Baths: 0
- Interior Features:
Built-in Features
Built-in Wine Cooler
Decorative Lighting
Dry Bar
Flat Screen Wiring
High Speed Internet Available
Kitchen Island
Open Floorplan
Walk-In Closet(s)
- Flooring:
Tile
Wood
Parking
- Parking Features:
Driveway
Epoxy Flooring
Garage Faces Front
Garage Single Door
Location
- County: Dallas
- Directions: Located on the Highland Park / Oak Lawn Border within walking distance to Turtle Creek. From Oaklawn Ave, turn West onto Hawthorne. House will be 3 blocks down on the right. Or for a more scenic route, enter from Lomo Alto through Highland park.
Community
- Home Owners Association: None
School Information
- School District: Dallas ISD
- Elementary School: Milam
- Middle School: Spence
- High School: North Dallas
Heating & Cooling
- Heating/Cooling:
Central
Zoned
Utilities
- Utility Description:
Alley
City Sewer
City Water
Concrete
Curbs
Individual Gas Meter
Natural Gas Available
Overhead Utilities
Sidewalk
Lot Features
- Lot Size (Acres): 0.08
- Lot Size (Sqft.): 3,625
- Lot Dimensions: 25 x 145
- Lot Description:
Interior Lot
Sprinkler System
Subdivision
- Fencing (Description):
Wood
Financial Considerations
- Price per Sqft.: $491
- Price per Acre: $21,574,519
- For Sale/Rent/Lease: For Sale
Disclosures & Reports
- Disclosures/Reports: Aerial Photo,Survey Available
- APN: 00000196606000000
- Block: 13/2037
If You Have Been Referred or Would Like to Make an Introduction, Please Contact Me and I Will Reply Personally
Douglas Newby represents clients with Dallas estate homes, architect designed homes and modern homes. Call: 214.522.1000 — Text: 214.505.9999
Listing provided courtesy of North Texas Real Estate Information Systems (NTREIS)
We do not independently verify the currency, completeness, accuracy or authenticity of the data contained herein. The data may be subject to transcription and transmission errors. Accordingly, the data is provided on an ‘as is, as available’ basis only.



