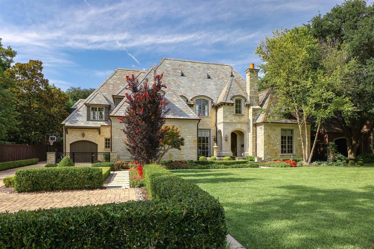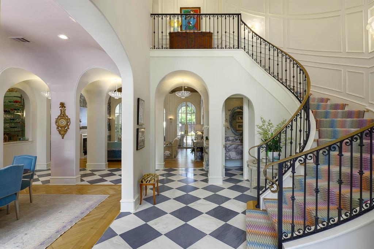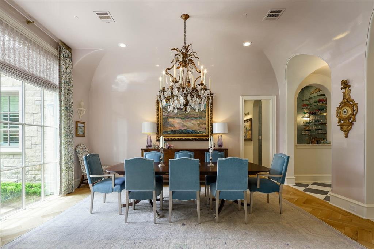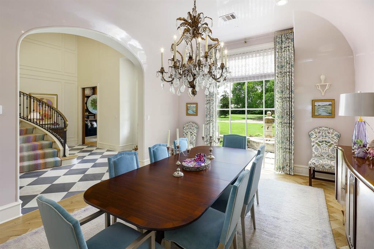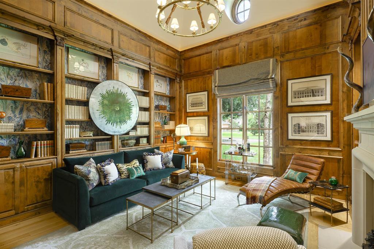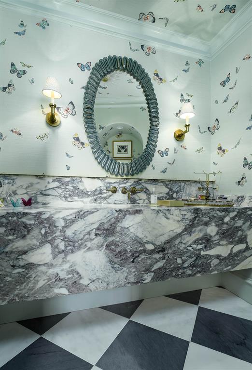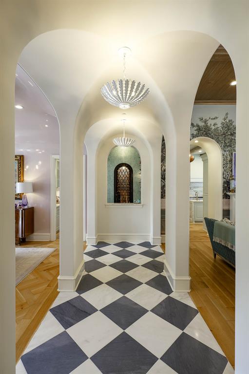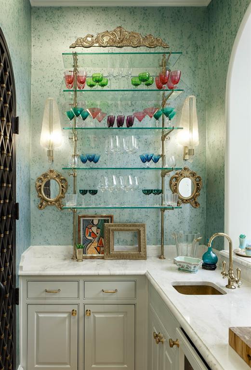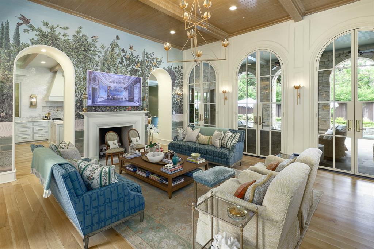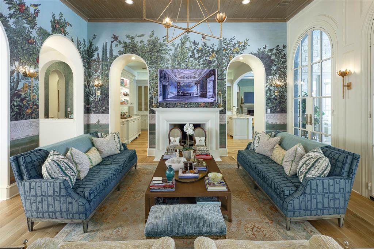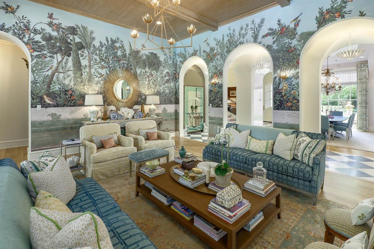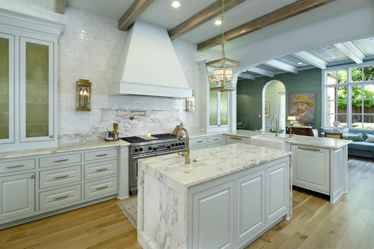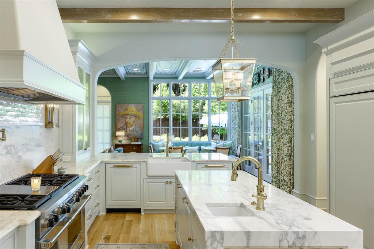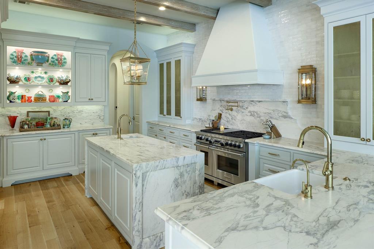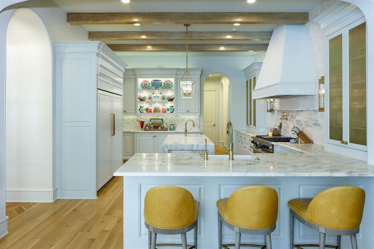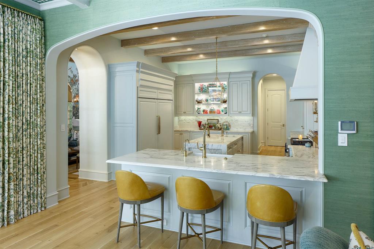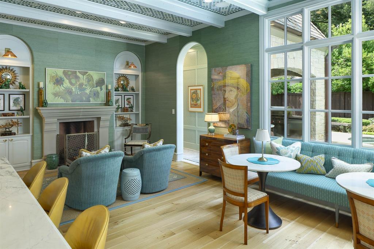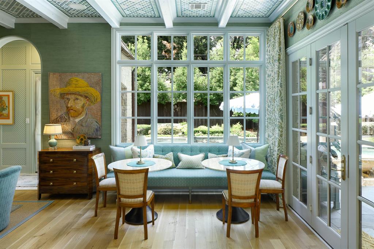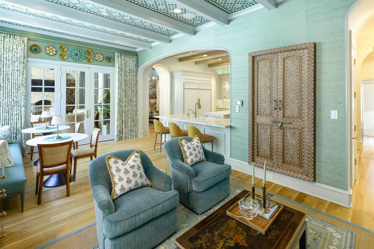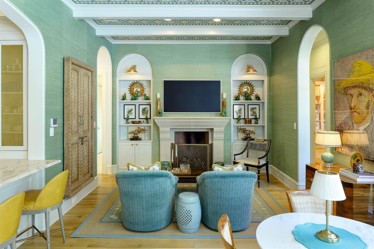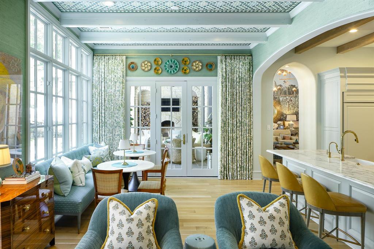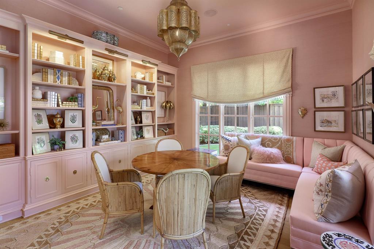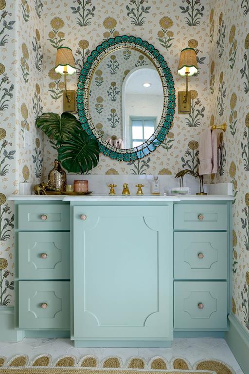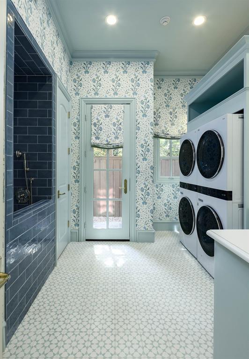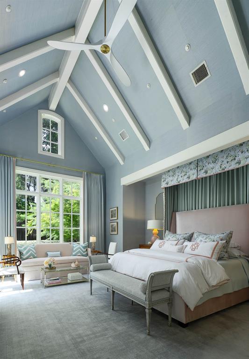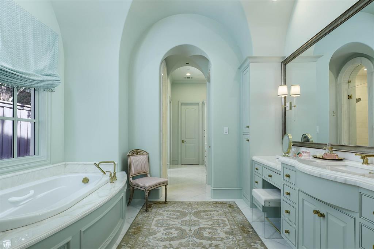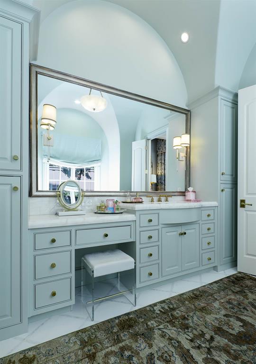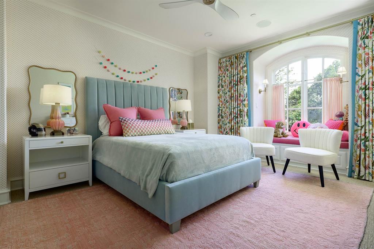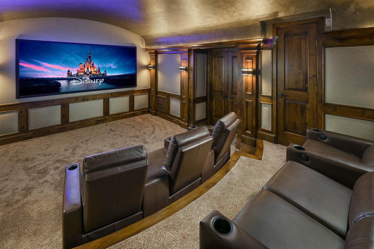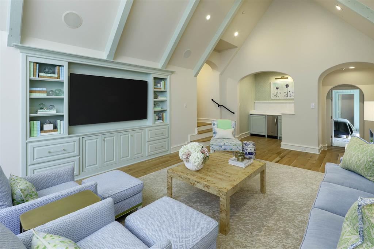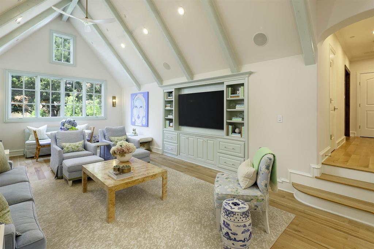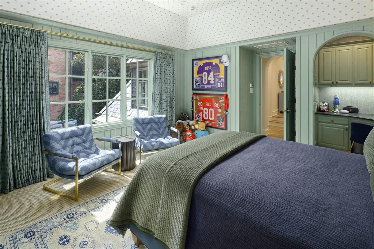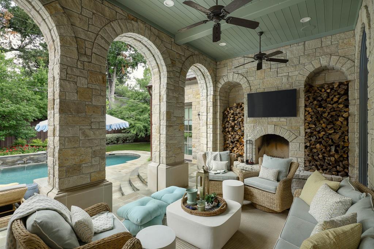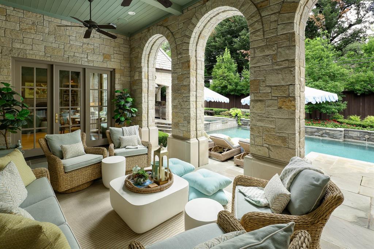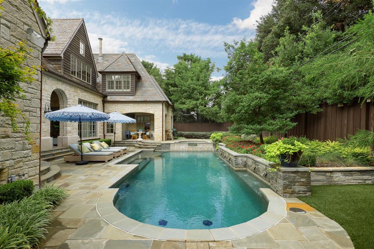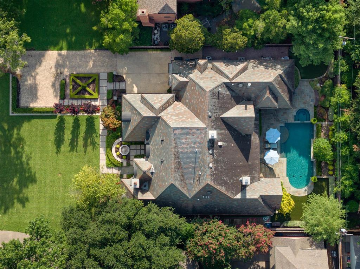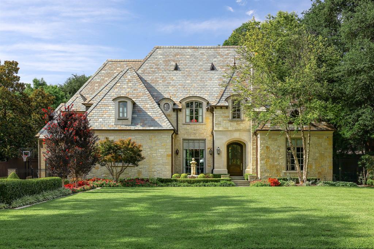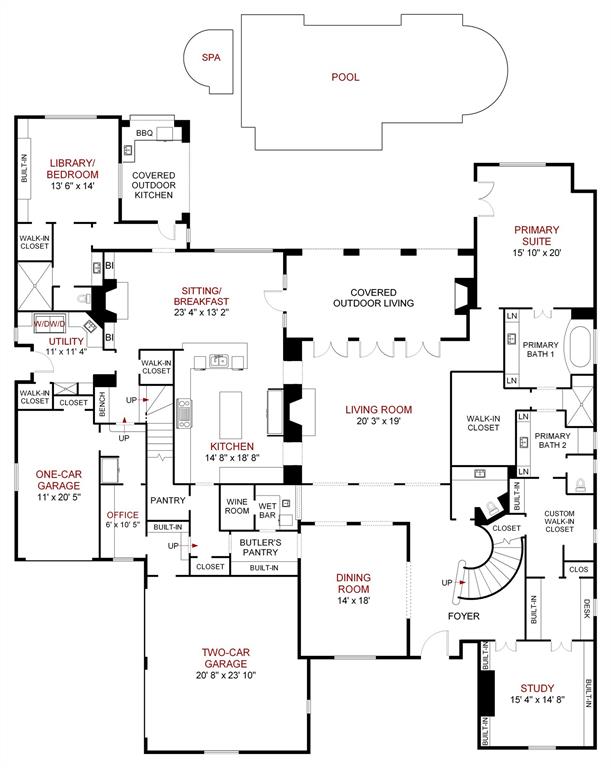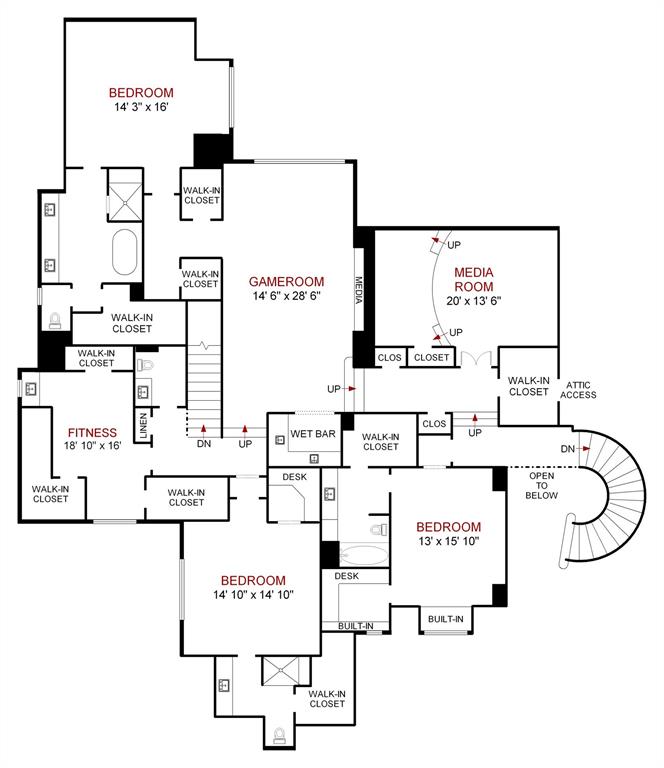6223 Park Lane, Dallas, Texas
$4,750,000 (Last Listing Price)
LOADING ..
This custom home by Allen Nixon is a standout in Preston Hollow, showcasing the highest-quality designer finishes throughout. A timeless stone exterior, slate roof, and copper gutters set the architectural tone, while the two-story foyer opens to a formal dining room with lacquered walls, a sweeping staircase, and a richly paneled library. The chef’s kitchen is equipped with premium appliances and opens to a stylish breakfast area with banquette seating and an inviting adjoining sitting room. The vaulted primary suite is conveniently located on the main level with serene views of the manicured backyard and pool. Upstairs, you’ll find three additional en-suite bedrooms, a seven-seat theater, and a vaulted game room with an adjacent gym. Outdoor living is elevated with a resort-style pool and spa, screened-in porch with motorized screens, and a fully equipped summer kitchen. A three-car garage and elevator-ready design complete this exceptional offering—perfectly suited for multi-generational living.
School District: Dallas ISD
Dallas MLS #: 21051490
Representing the Seller: Listing Agent Erin Young Garrett; Listing Office: Allie Beth Allman & Assoc.
For further information on this home and the Dallas real estate market, contact real estate broker Douglas Newby. 214.522.1000
Property Overview
- Listing Price: $4,750,000
- MLS ID: 21051490
- Status: Sold
- Days on Market: 158
- Updated: 11/26/2025
- Previous Status: For Sale
- MLS Start Date: 9/19/2025
Property History
- Current Listing: $4,750,000
Interior
- Number of Rooms: 5
- Full Baths: 5
- Half Baths: 2
- Interior Features:
Built-in Features
Built-in Wine Cooler
Cable TV Available
Chandelier
Decorative Lighting
Double Vanity
Eat-in Kitchen
Flat Screen Wiring
High Speed Internet Available
Kitchen Island
Multiple Staircases
Pantry
Vaulted Ceiling(s)
Walk-In Closet(s)
Wet Bar
- Appliances:
Generator
- Flooring:
Carpet
Hardwood
Parquet
Stone
Tile
Wood
Parking
- Parking Features:
Driveway
Electric Gate
Garage
Garage Door Opener
Garage Faces Front
Kitchen Level
Location
- County: Dallas
- Directions: From Preston Road, go east on Park Lane. House is on the north side of the block.
Community
- Home Owners Association: None
School Information
- School District: Dallas ISD
- Elementary School: Prestonhol
- Middle School: Benjamin Franklin
- High School: Hillcrest
Heating & Cooling
- Heating/Cooling:
Central
Zoned
Utilities
- Utility Description:
City Sewer
City Water
Lot Features
- Lot Size (Acres): 0.44
- Lot Size (Sqft.): 18,992.16
- Lot Dimensions: 100 x 190
- Lot Description:
Few Trees
Interior Lot
Landscaped
Sprinkler System
- Fencing (Description):
Metal
Wood
Financial Considerations
- Price per Sqft.: $655
- Price per Acre: $10,894,495
- For Sale/Rent/Lease: For Sale
Disclosures & Reports
- Legal Description: PRESTON ESTATES BLK C/5472 LOT 3
- APN: 00000406993000000
- Block: C5472
If You Have Been Referred or Would Like to Make an Introduction, Please Contact Me and I Will Reply Personally
Douglas Newby represents clients with Dallas estate homes, architect designed homes and modern homes. Call: 214.522.1000 — Text: 214.505.9999
Listing provided courtesy of North Texas Real Estate Information Systems (NTREIS)
We do not independently verify the currency, completeness, accuracy or authenticity of the data contained herein. The data may be subject to transcription and transmission errors. Accordingly, the data is provided on an ‘as is, as available’ basis only.


