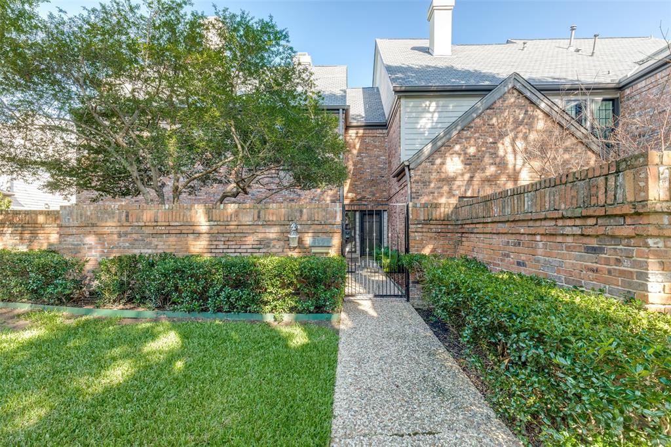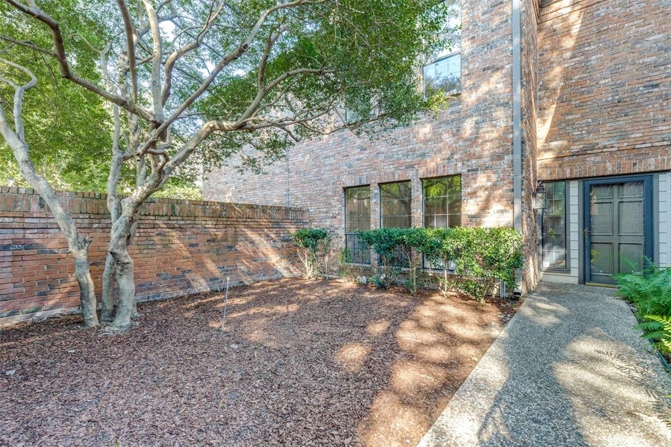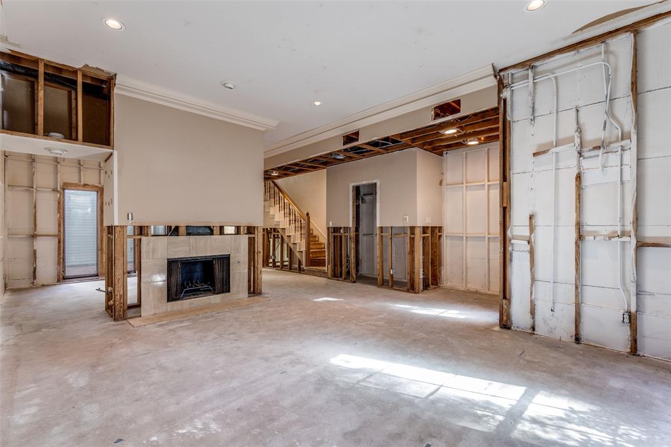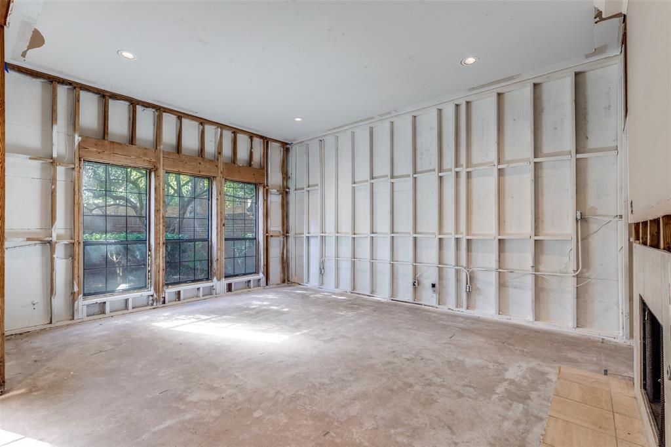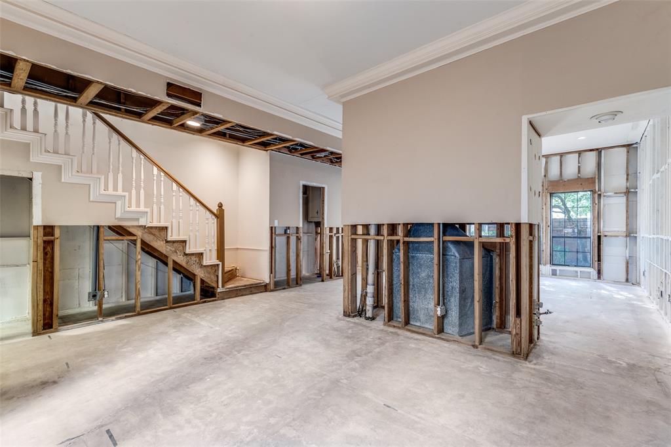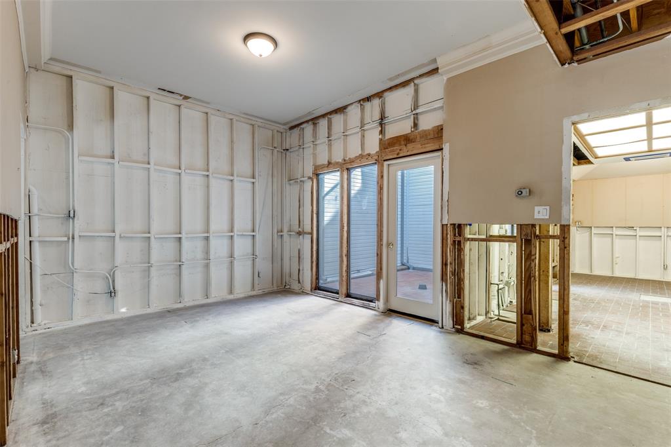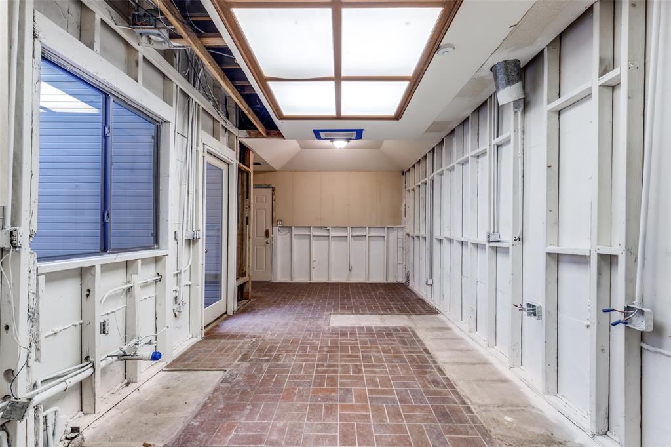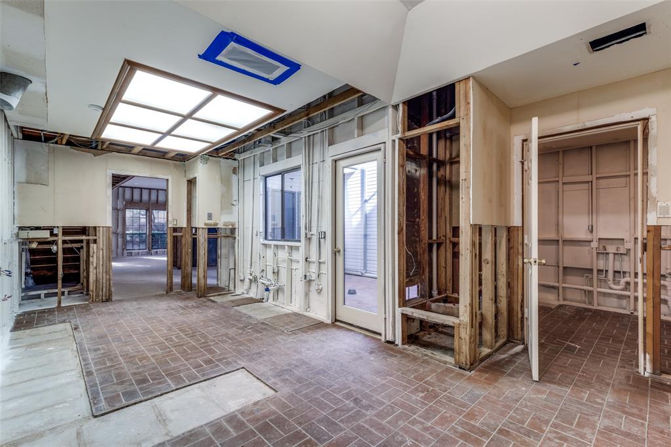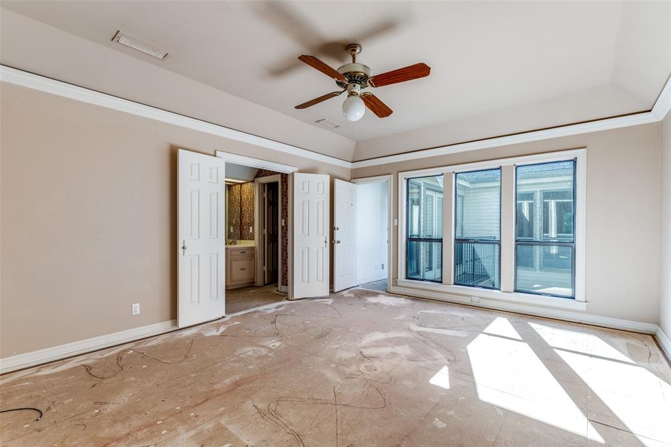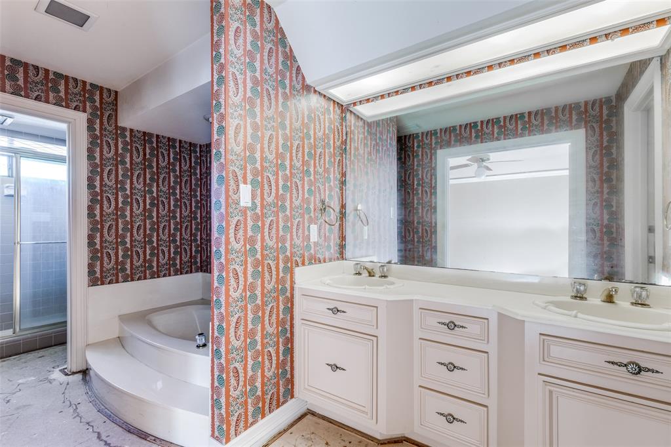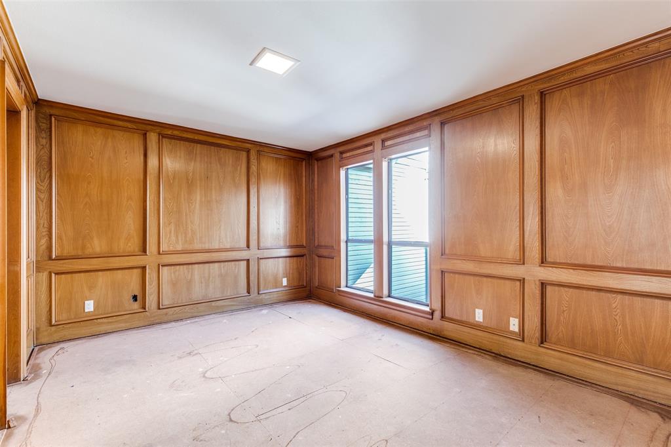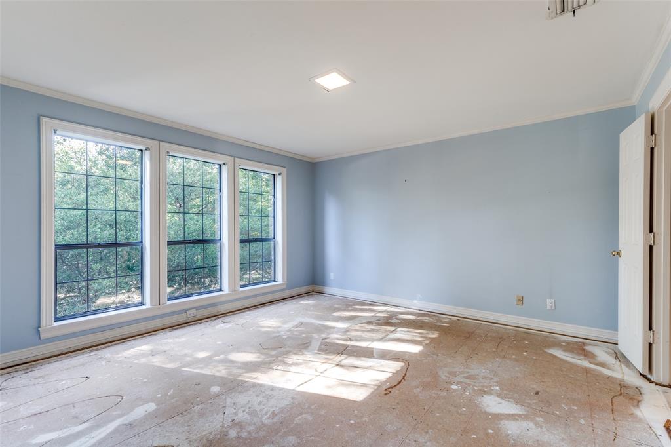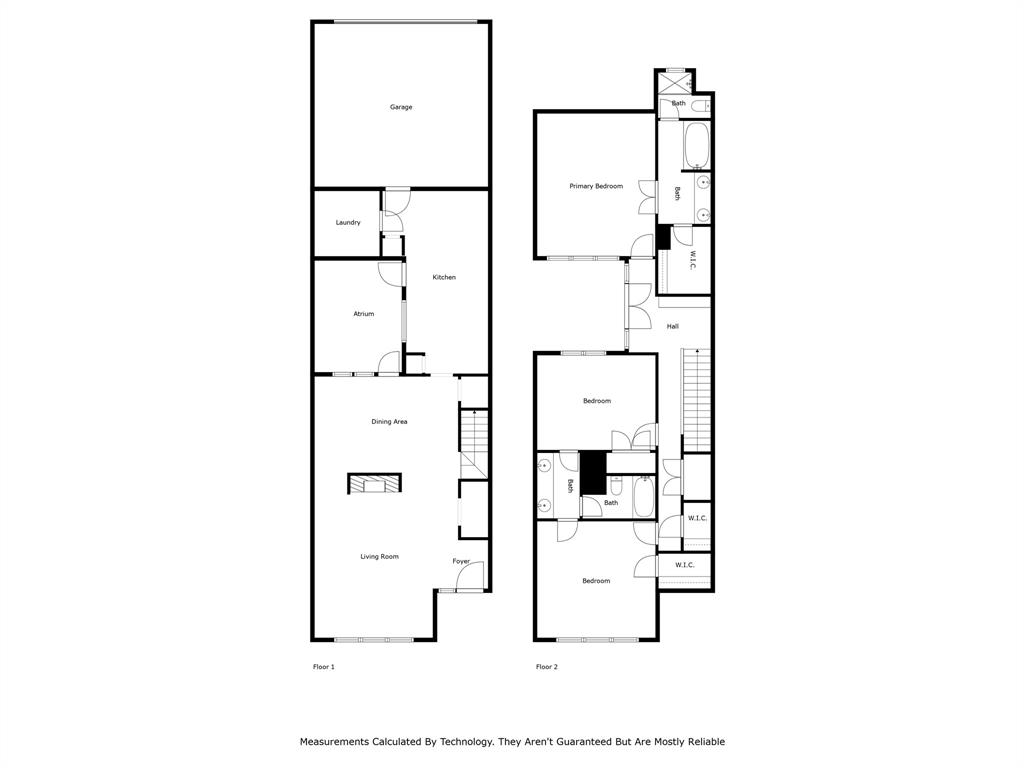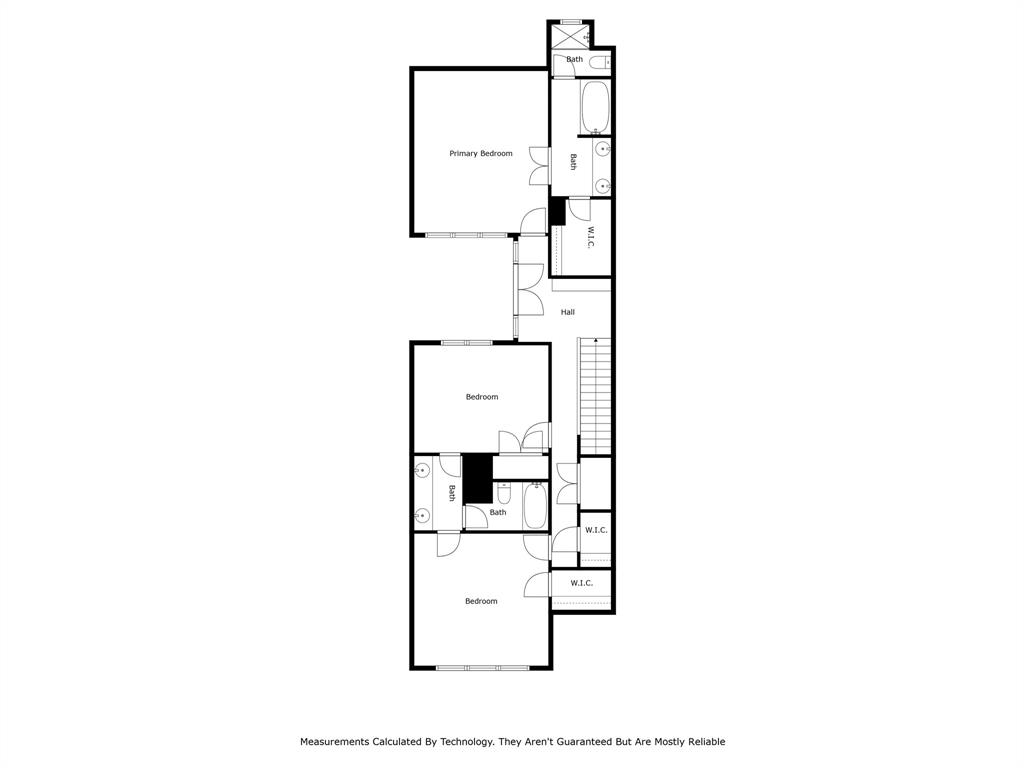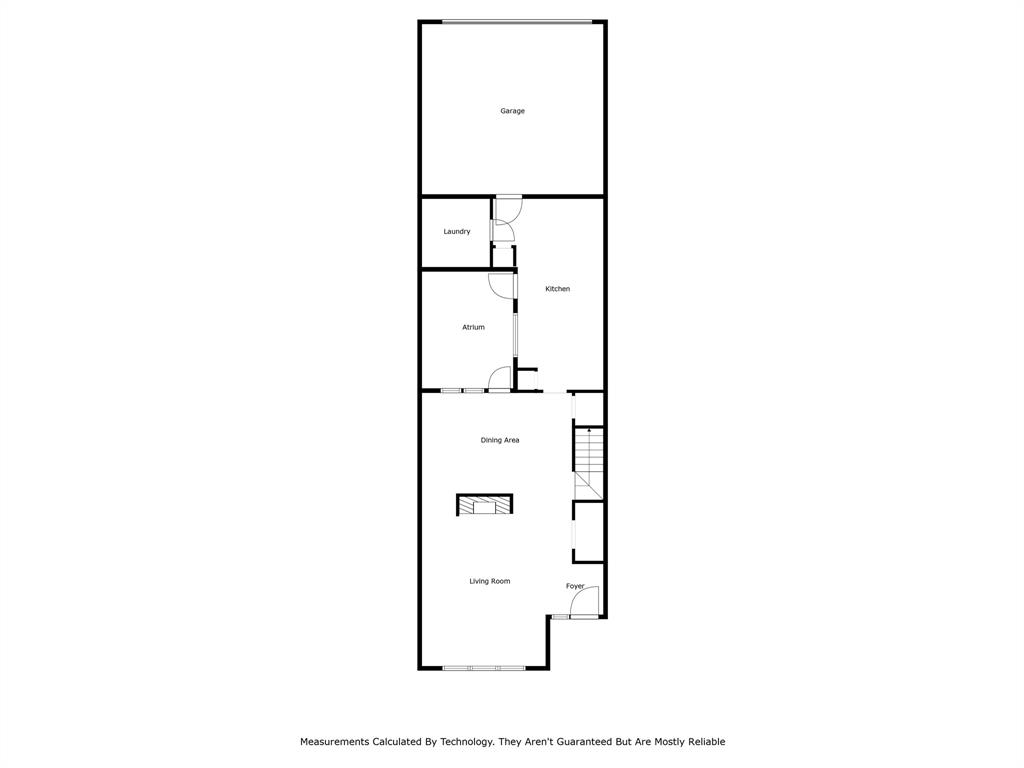4358 Westside Drive, Highland Park, Texas
$540,000
LOADING ..
Discover a highly sought after two story townhome in the prestigious Mews of Highland Park, enjoying the peace of mind of Highland Park Police, Fire, and town amenities such as pool, tennis courts, library, etc. (not in HPISD). This is the first time this three bedroom, two & a half-bath residence has been offered for sale an exceptional chance to create your dream home in a premier location. The home is currently in partial shell condition on the first floor and retains its original finishes upstairs, providing a blank canvas for a full remodel or personal touches. Beyond the oversized gated front courtyard, a spacious living room with a fireplace seamlessly connects to the dining area, offering an inviting backdrop for everyday living and entertaining. The first floor also includes a generous kitchen, utility room, powder bath, and an attached two car garage. Upstairs, the large primary suite features a separate tub and shower and a walk in closet, complemented by two additional bedrooms sharing a Jack and Jill bath. Thoughtfully priced to reflect its potential, this residence presents a rare opportunity to design a home that perfectly reflects your style in one of Dallas’s most coveted locations. Extremely conveniently located to some of the best restaurants, shopping, parks, the Arts District and Love Field.
School District: Dallas ISD
Dallas MLS #: 21051468
Representing the Seller: Listing Agent Malcolm Ross; Listing Office: Dave Perry Miller Real Estate
Representing the Buyer: Contact realtor Douglas Newby of Douglas Newby & Associates if you would like to see this property. Call: 214.522.1000 — Text: 214.505.9999
Property Overview
- Listing Price: $540,000
- MLS ID: 21051468
- Status: For Sale
- Days on Market: 127
- Updated: 12/8/2025
- Previous Status: For Sale
- MLS Start Date: 9/5/2025
Property History
- Current Listing: $540,000
- Original Listing: $567,500
Interior
- Number of Rooms: 3
- Full Baths: 2
- Half Baths: 1
- Interior Features:
Other
- Flooring:
Other
Parking
- Parking Features:
Garage
Garage Door Opener
Garage Faces Rear
Private
Location
- County: Dallas
- Directions: Bordeaux to Westside. or use GPS
Community
- Home Owners Association: Mandatory
School Information
- School District: Dallas ISD
- Elementary School: Maplelawn
- Middle School: Rusk
- High School: North Dallas
Heating & Cooling
- Heating/Cooling:
None
Utilities
- Utility Description:
Alley
Lot Features
- Lot Size (Acres): 0.08
- Lot Size (Sqft.): 3,615.48
- Lot Dimensions: 23X157
- Lot Description:
Interior Lot
Landscaped
Many Trees
Sprinkler System
- Fencing (Description):
Brick
Front Yard
Gate
Wrought Iron
Financial Considerations
- Price per Sqft.: $234
- Price per Acre: $6,506,024
- For Sale/Rent/Lease: For Sale
Disclosures & Reports
- Legal Description: HIGHLAND PARK WEST 9TH INST REV BLK 166 LT 8
- Restrictions: Other
- APN: 60086801660080000
- Block: 166
If You Have Been Referred or Would Like to Make an Introduction, Please Contact Me and I Will Reply Personally
Douglas Newby represents clients with Dallas estate homes, architect designed homes and modern homes. Call: 214.522.1000 — Text: 214.505.9999
Listing provided courtesy of North Texas Real Estate Information Systems (NTREIS)
We do not independently verify the currency, completeness, accuracy or authenticity of the data contained herein. The data may be subject to transcription and transmission errors. Accordingly, the data is provided on an ‘as is, as available’ basis only.


