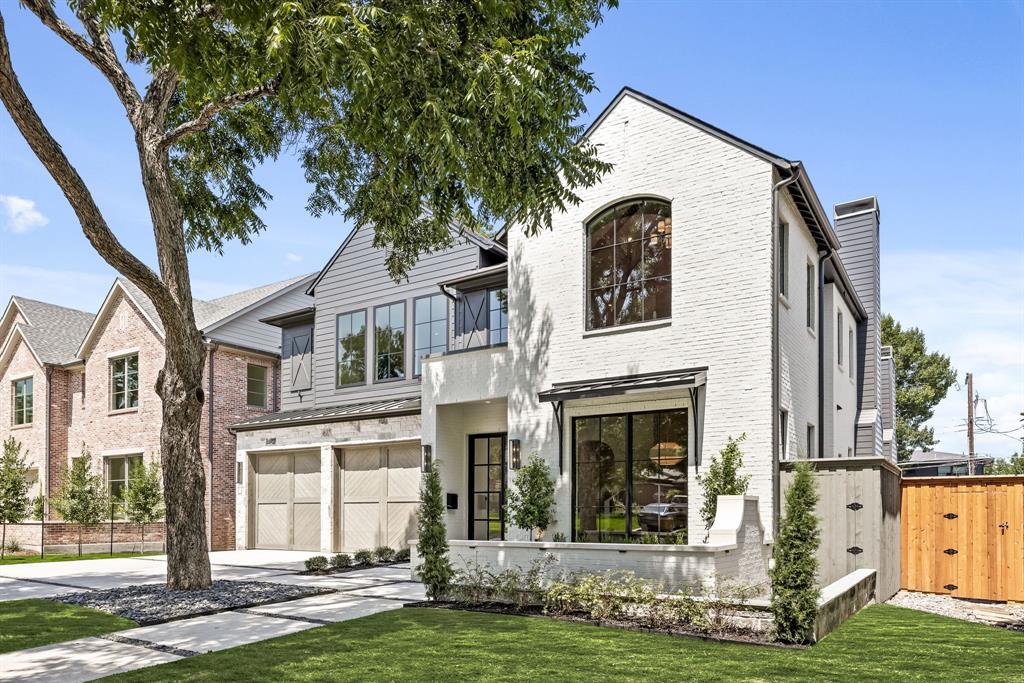6713 Anita Street, Dallas, Texas
$3,179,000 (Last Listing Price)
LOADING ..
Stunner New Construction in Lakewood built by Keen Homes. Gorgeous Designed Home featuring 5 bedrooms and 5.5 bathrooms. Primary suite on the main level overlooking the pool and backyard. Ultimate Primary Closet with make up vanity, washer-dryer hookup, glass enclosure LED cabinets. Open floor plan with kitchen and living room, Wolf range and Sub Zero appliance package, breakfast room with an abundance of cabinet buffet storage. Prep kitchen with drawer refrigerators and sink, Mud room area off garage with lots of cabinet storage. Wet bar with seating area, large wine refrigerator, ice maker, and custom cabinets. Pool hot tub and outdoor living area with fireplace in the oversized backyard. Study with vaulted ceilings, separate reading nook or another desk for home office. Game Room with refrigerator and bar sink. Come see this beautifully designed home, Don't miss out on this!
School District: Dallas ISD
Dallas MLS #: 21051372
Representing the Seller: Listing Agent Robby Sturgeon; Listing Office: Compass RE Texas, LLC.
For further information on this home and the Dallas real estate market, contact real estate broker Douglas Newby. 214.522.1000
Property Overview
- Listing Price: $3,179,000
- MLS ID: 21051372
- Status: Sold
- Days on Market: 127
- Updated: 10/17/2025
- Previous Status: For Sale
- MLS Start Date: 9/5/2025
Property History
- Current Listing: $3,179,000
Interior
- Number of Rooms: 5
- Full Baths: 5
- Half Baths: 1
- Interior Features:
Built-in Features
Built-in Wine Cooler
Cable TV Available
Cathedral Ceiling(s)
Chandelier
Decorative Lighting
Eat-in Kitchen
Flat Screen Wiring
High Speed Internet Available
Kitchen Island
Open Floorplan
Paneling
Pantry
Smart Home System
Sound System Wiring
Walk-In Closet(s)
Wet Bar
- Flooring:
Ceramic Tile
Hardwood
Marble
Tile
Parking
- Parking Features:
Concrete
Covered
Driveway
Epoxy Flooring
Garage
Garage Door Opener
Garage Faces Front
Oversized
Side By Side
Location
- County: Dallas
- Directions: South on Abrams, left on Anita, house on the left end of street.
Community
- Home Owners Association: Voluntary
School Information
- School District: Dallas ISD
- Elementary School: Lakewood
- Middle School: Long
- High School: Woodrow Wilson
Heating & Cooling
- Heating/Cooling:
Central
Natural Gas
Utilities
- Utility Description:
Alley
Cable Available
City Sewer
City Water
Concrete
Curbs
Dirt
Electricity Available
Individual Gas Meter
Individual Water Meter
Natural Gas Available
Private Sewer
Private Water
Sewer Available
Sidewalk
Lot Features
- Lot Size (Acres): 0.19
- Lot Size (Sqft.): 8,363.52
- Lot Dimensions: 60x141
- Lot Description:
Few Trees
Landscaped
Lrg. Backyard Grass
Sprinkler System
- Fencing (Description):
Fenced
Wood
Financial Considerations
- Price per Sqft.: $601
- Price per Acre: $16,557,292
- For Sale/Rent/Lease: For Sale
Disclosures & Reports
- Legal Description: BOB O LINKS DOWNS BLK 8/2972 LT 3 VOL99104/37
- APN: 00000245404000000
- Block: 8/297
If You Have Been Referred or Would Like to Make an Introduction, Please Contact Me and I Will Reply Personally
Douglas Newby represents clients with Dallas estate homes, architect designed homes and modern homes. Call: 214.522.1000 — Text: 214.505.9999
Listing provided courtesy of North Texas Real Estate Information Systems (NTREIS)
We do not independently verify the currency, completeness, accuracy or authenticity of the data contained herein. The data may be subject to transcription and transmission errors. Accordingly, the data is provided on an ‘as is, as available’ basis only.


