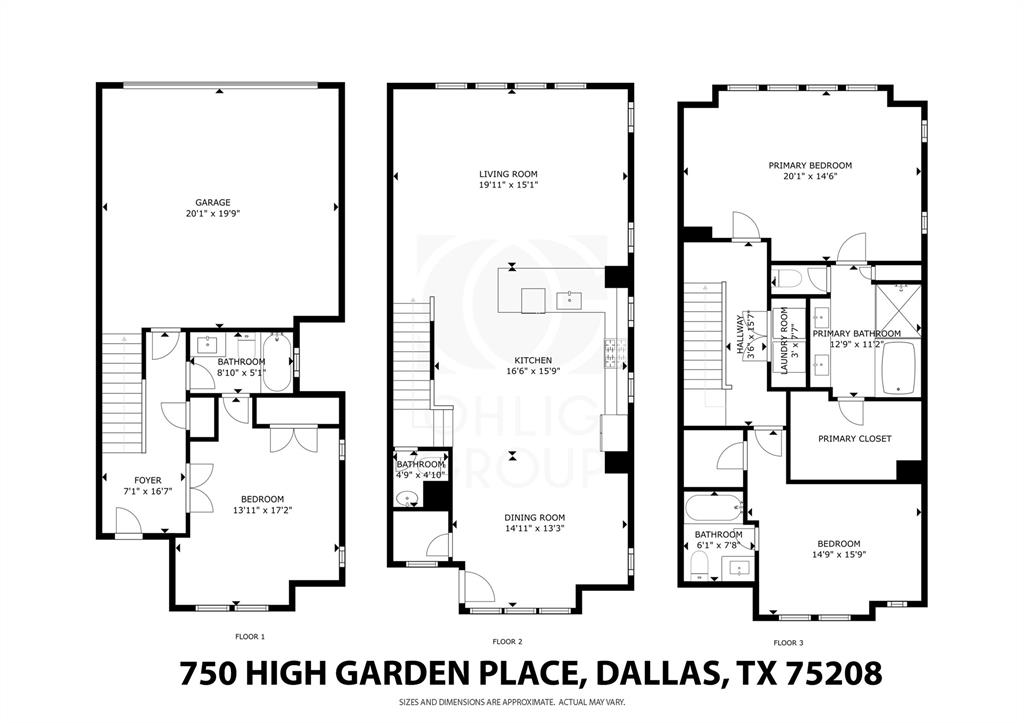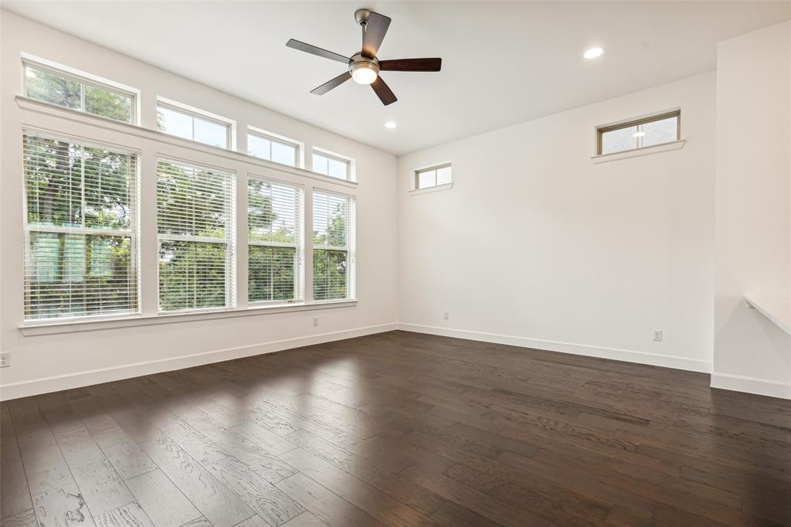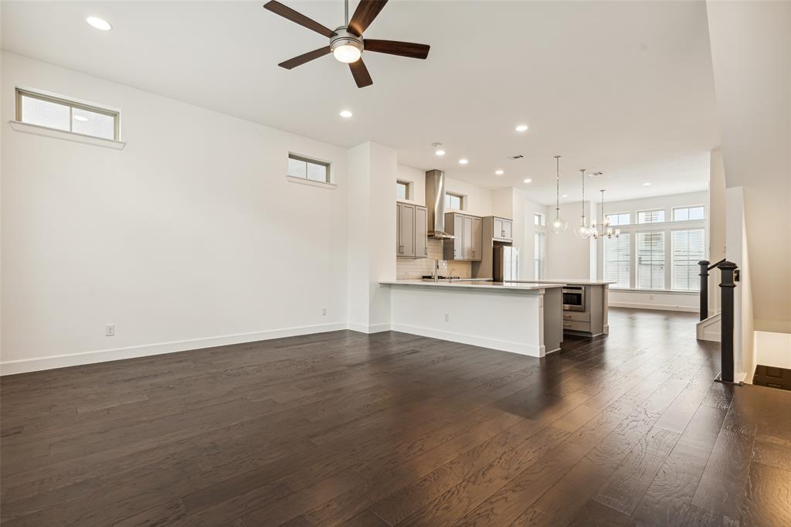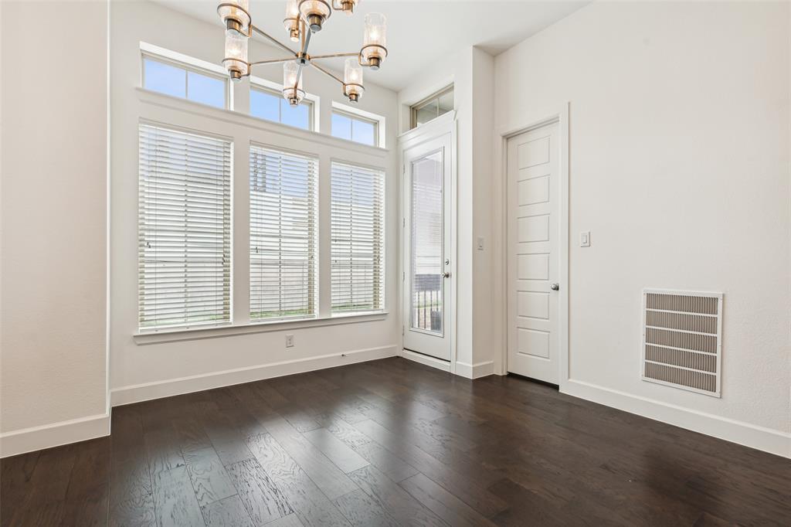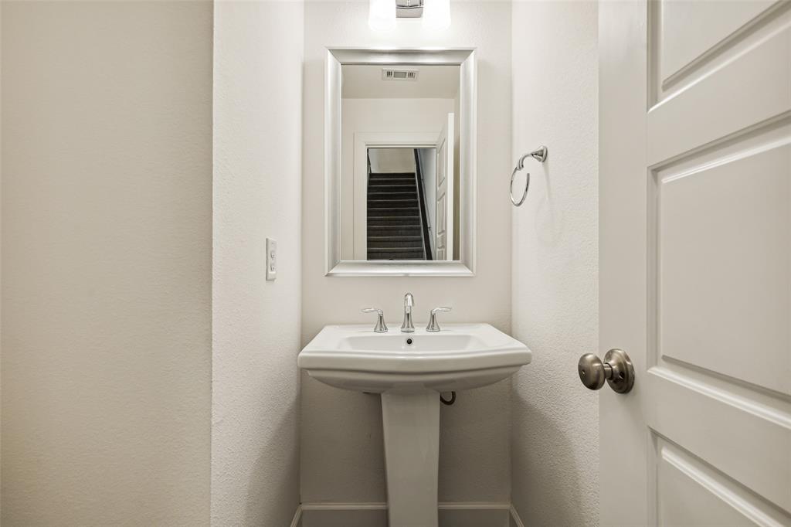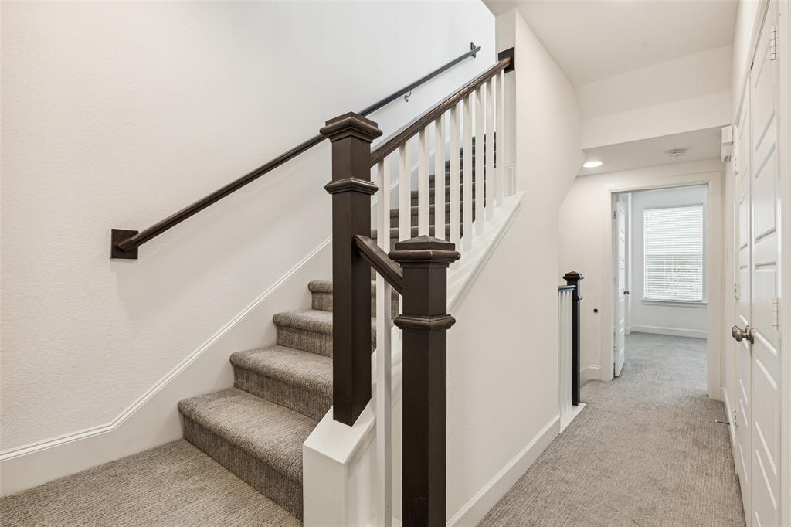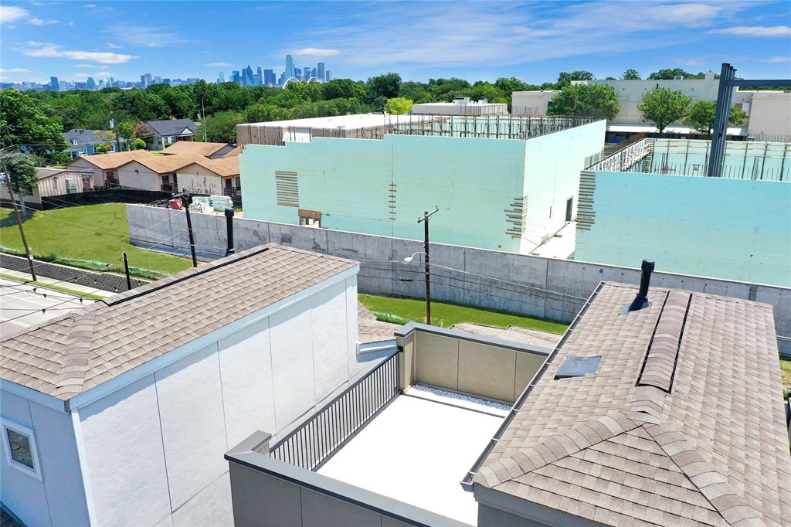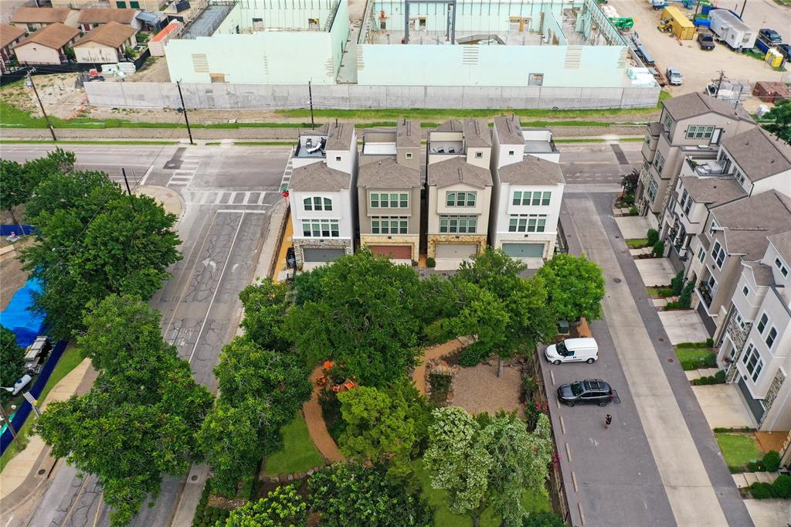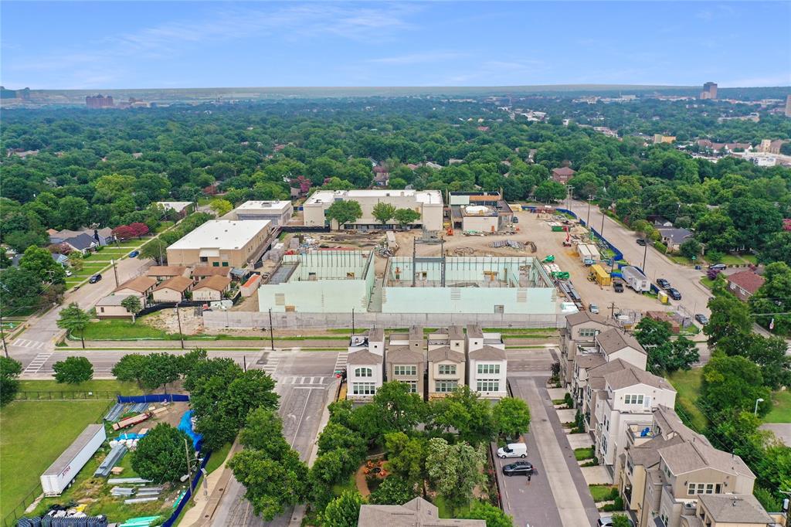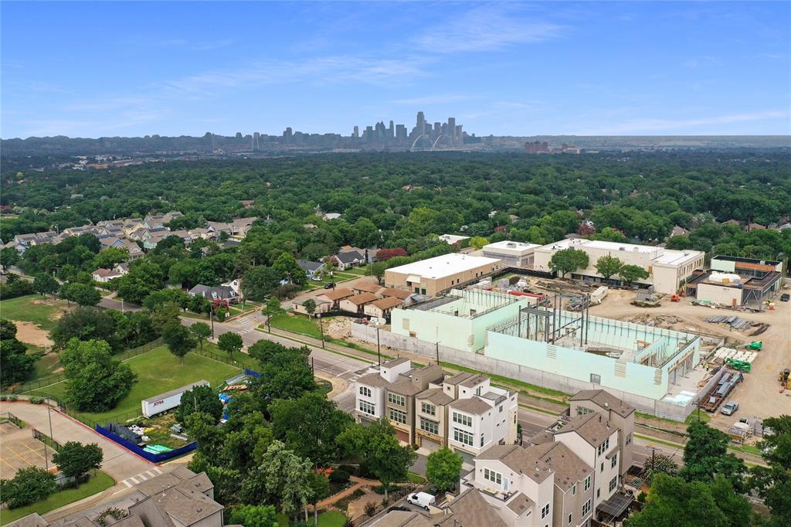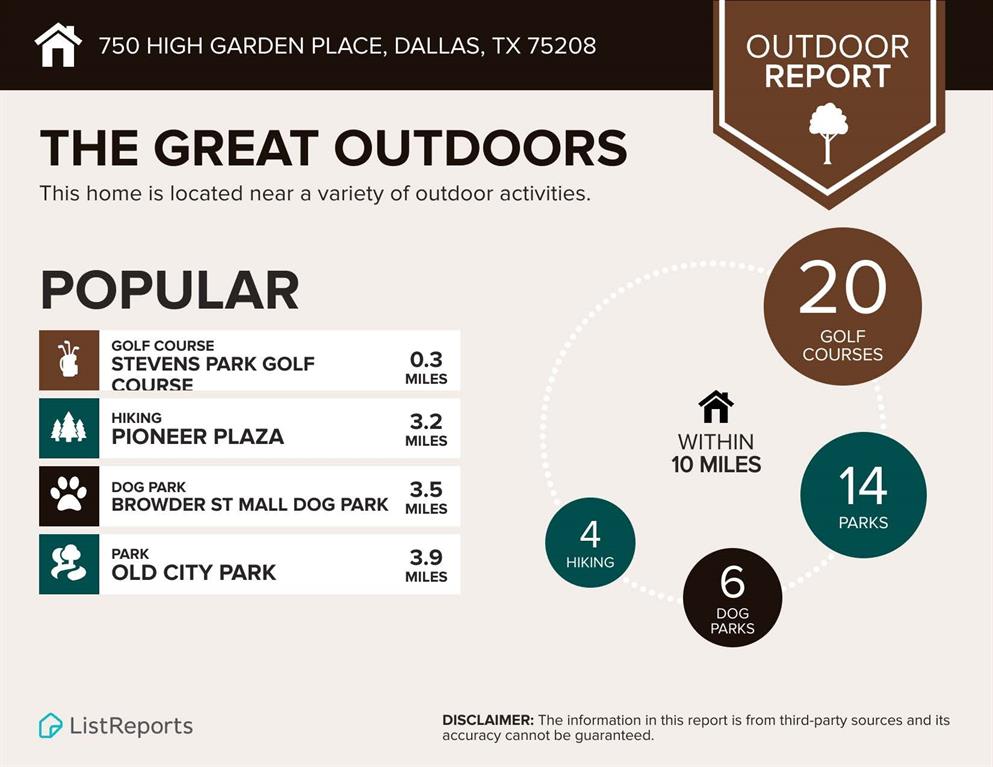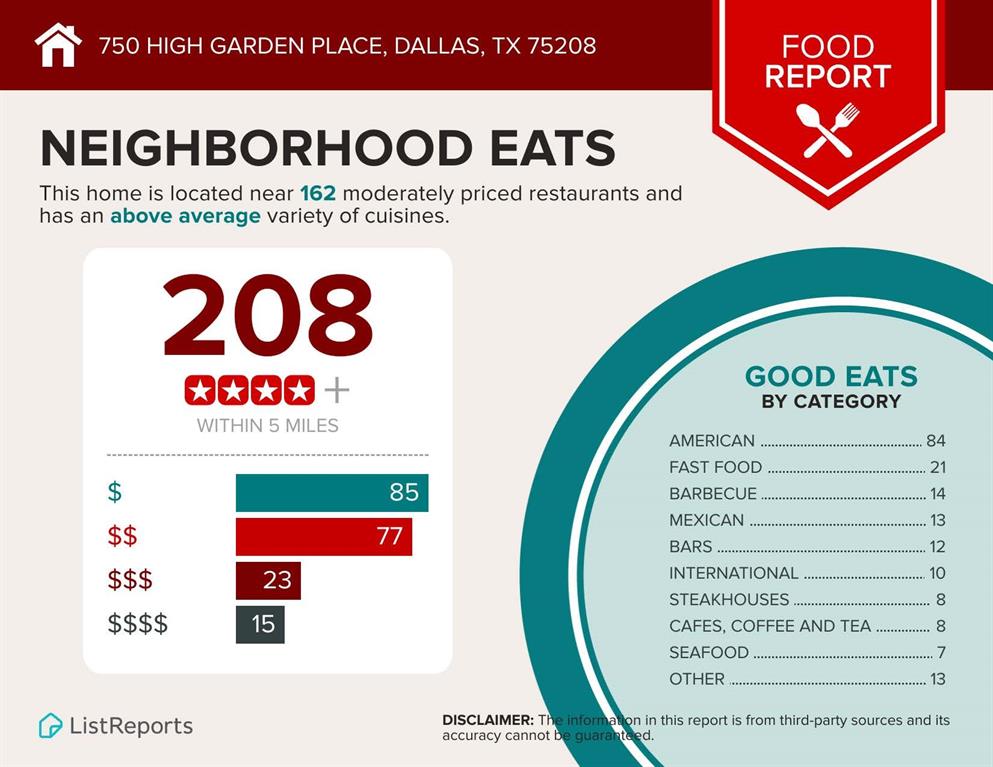750 High Garden Place, Dallas, Texas
$650,000
LOADING ..
EXQUISITE 4 STORY, 3 BEDROOM, 3.5 BATH HOUSE WITH ROOFTOP PATIO IN WEST KESSLER HEIGHTS WITH QUAINT PRIVATE PARK OUT BACK. This gorgeous home is nestled in West Kessler Heights and just a short drive to Downtown, the Bishop Arts District, and Stevens Park Golf Course, with easy access to I35 and I30. 1st Floor is 2 Car Garage, Oversized Guest Suite with Ensuite Bathroom. 2nd Floor is Open and Spacious with Large Living are that overlooks the Tree Covered Park + Firepit downstairs. A Kitchen designed for Entertaining with GE Cafe Stainless Steel Appliances including Gas Cooktop, Oven, Dishwasher, In-cabinet Microwave, Samsung Refrigerator, tons of White Quartz Counters + Oversized Piano shaped Island. 3rd Floor Primary Suite with Bathroom featuring 2-person Tub and 2-person Shower and Guest Suite with Full Ensuite Bathroom. 4th Floor is your own Private Rooftop Patio with Views of the Downtown Dallas Skyline and Gas Line for a grill.
School District: Dallas ISD
Dallas MLS #: 21051017
Representing the Seller: Listing Agent Christopher Ohlig; Listing Office: Compass RE Texas, LLC
Representing the Buyer: Contact realtor Douglas Newby of Douglas Newby & Associates if you would like to see this property. Call: 214.522.1000 — Text: 214.505.9999
Property Overview
- Listing Price: $650,000
- MLS ID: 21051017
- Status: For Sale
- Days on Market: 5
- Updated: 9/12/2025
- Previous Status: For Sale
- MLS Start Date: 9/11/2025
Property History
- Current Listing: $650,000
Interior
- Number of Rooms: 3
- Full Baths: 3
- Half Baths: 1
- Interior Features:
Built-in Features
Cable TV Available
Chandelier
Decorative Lighting
Eat-in Kitchen
Flat Screen Wiring
Granite Counters
High Speed Internet Available
In-Law Suite Floorplan
Kitchen Island
Open Floorplan
Pantry
Walk-In Closet(s)
Wired for Data
- Appliances:
Irrigation Equipment
- Flooring:
Carpet
Ceramic Tile
Combination
Hardwood
Tile
Varies
Wood
Parking
- Parking Features:
Additional Parking
Alley Access
Concrete
Covered
Direct Access
Driveway
Enclosed
Garage
Garage Door Opener
Garage Faces Rear
Garage Single Door
Inside Entrance
Lighted
Off Street
On Site
Private
Secured
Shared Driveway
Side By Side
Storage
Location
- County: Dallas
- Directions: From I-30 take the S Hampton Rd Exit, South on Hampton Rd, East on W Davis St, North on Mary Cliff Rd, West on Stevens Bluff, north on High Garden Place
Community
- Home Owners Association: Mandatory
School Information
- School District: Dallas ISD
- Middle School: Greiner
- High School: Sunset
Heating & Cooling
- Heating/Cooling:
Central
Electric
Natural Gas
Zoned
Utilities
- Utility Description:
All Weather Road
Alley
Cable Available
City Sewer
City Water
Community Mailbox
Concrete
Curbs
Electricity Available
Electricity Connected
Individual Water Meter
Phone Available
Sewer Available
Sidewalk
Underground Utilities
Lot Features
- Lot Size (Acres): 0.05
- Lot Size (Sqft.): 1,960.2
- Lot Description:
Adjacent to Greenbelt
Cleared
Few Trees
Interior Lot
Landscaped
Level
No Backyard Grass
Subdivision
Zero Lot Line
- Fencing (Description):
Fenced
Front Yard
Gate
Metal
Security
Wrought Iron
Financial Considerations
- Price per Sqft.: $290
- Price per Acre: $14,444,444
- For Sale/Rent/Lease: For Sale
Disclosures & Reports
- Legal Description: HIGH GROVE AT WEST KESSLER HTS 1 BLK AA/5127
- Restrictions: Animals,Deed,No Livestock,No Mobile Home,No Smoking,No Sublease,No Waterbeds,Pet Restrictions
- Disclosures/Reports: Aerial Photo,Survey Available,Verify Tax Exemptions
- APN: 00512700AA0020000
If You Have Been Referred or Would Like to Make an Introduction, Please Contact Me and I Will Reply Personally
Douglas Newby represents clients with Dallas estate homes, architect designed homes and modern homes. Call: 214.522.1000 — Text: 214.505.9999
Listing provided courtesy of North Texas Real Estate Information Systems (NTREIS)
We do not independently verify the currency, completeness, accuracy or authenticity of the data contained herein. The data may be subject to transcription and transmission errors. Accordingly, the data is provided on an ‘as is, as available’ basis only.





